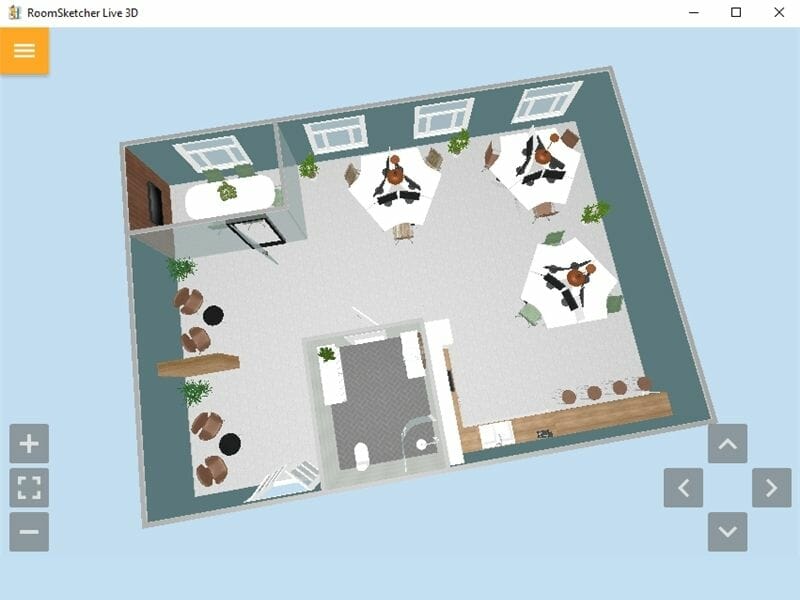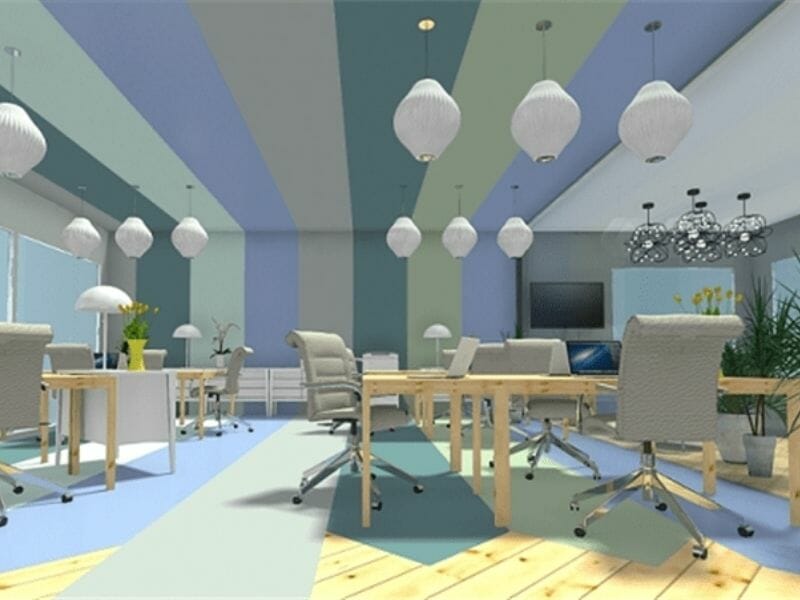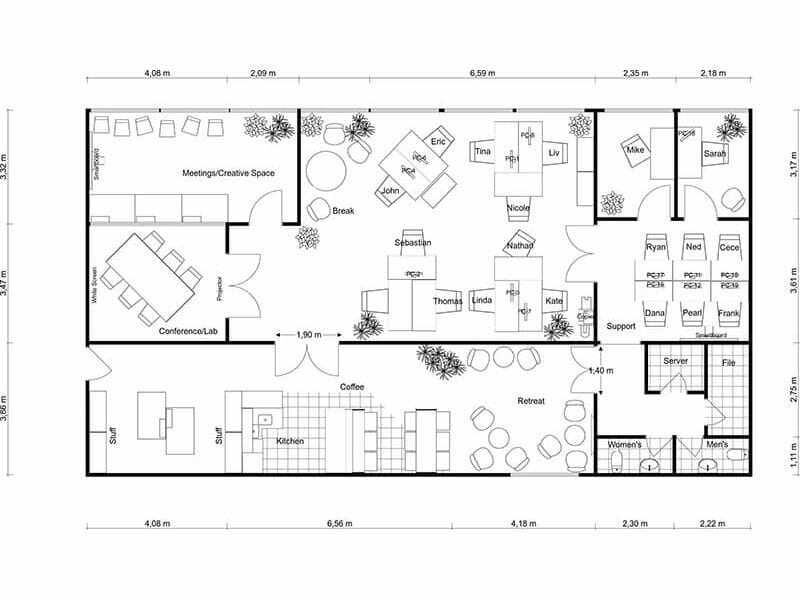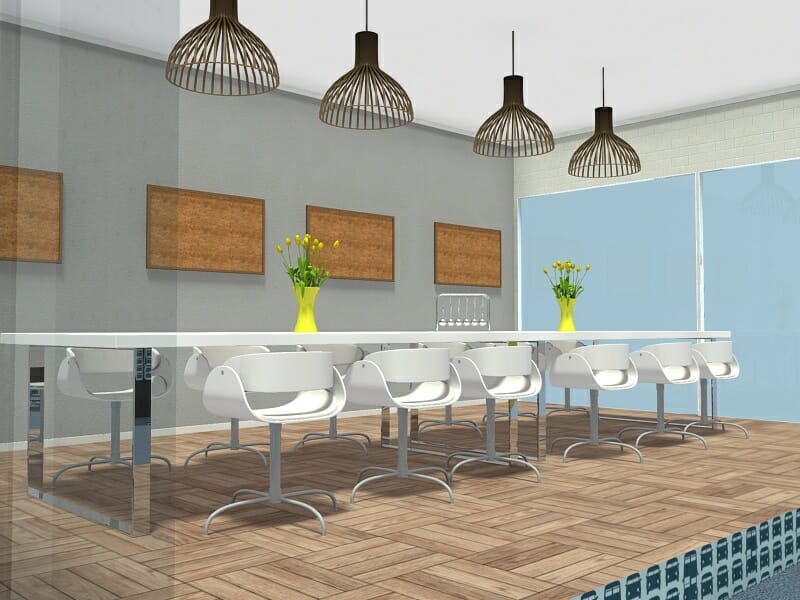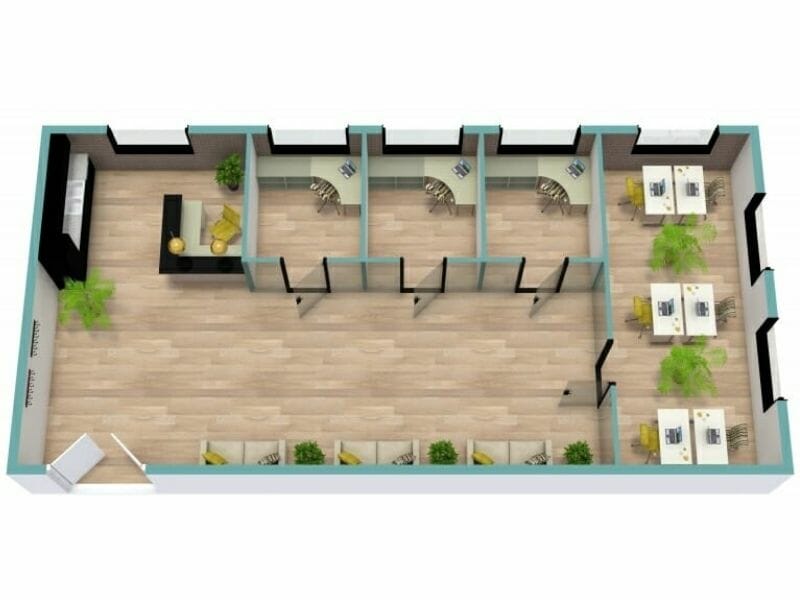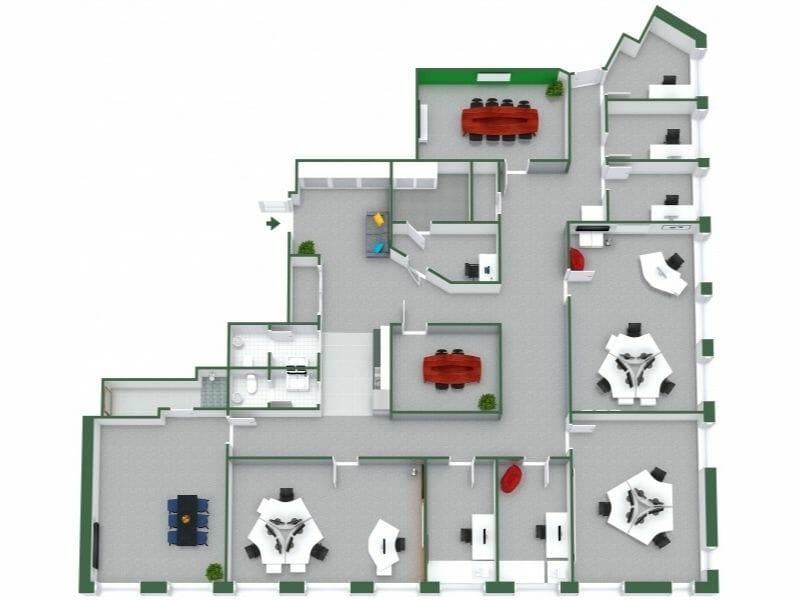Office Floor Plans - Why They are Useful
If you're planning an office move or just want to upgrade the current design, an office floor plan is for you. Create floor plans to get the most suitable and efficient layout for your space.
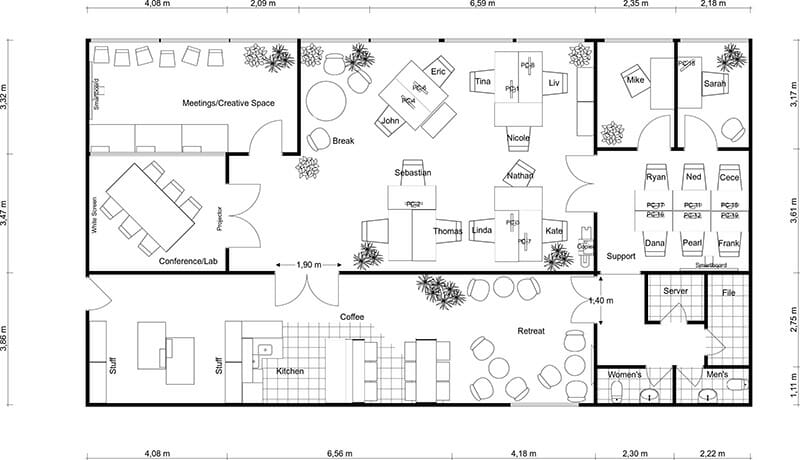
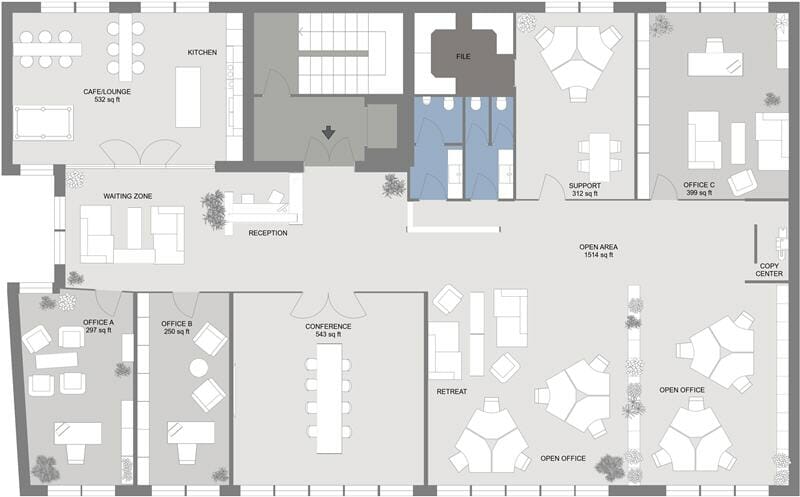
What is an Office Floor Plan?
An office floor plan is a type of drawing that shows the layout of your office space from above. The office floor plan will typically illustrate the location of walls, doors, windows, stairs, and elevators, as well as any bathrooms, kitchen or dining areas. An office floor plan will also show the layout of offices, meeting rooms and office furniture. The plan is usually drawn to scale and will indicate what the room types, room sizes, and wall lengths are.
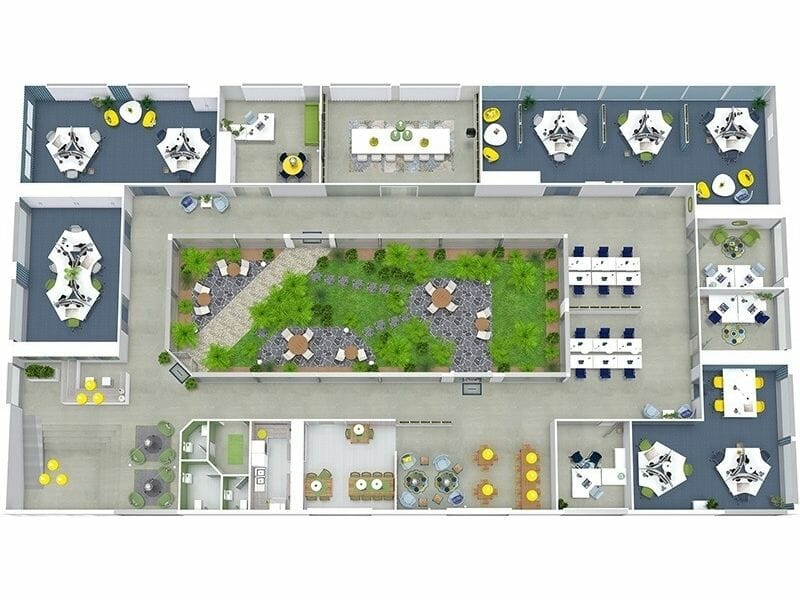
Why are Floor Plans Important For Office Planning?
An office floor plan is one of the most important and useful tools you can create when planning an office. Whether your office is large or small, a floor plan will help you to see your options more clearly, so you can create a productive and effective office layout.
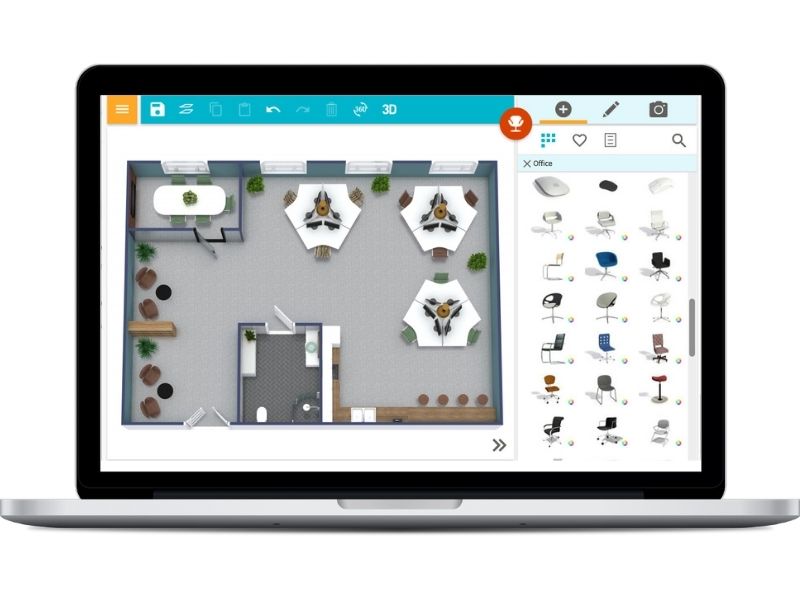
Planning For Small and Large Offices
If you are planning a small office, you need to consider the size and purpose of furnishings carefully to use the space as efficiently as possible.
When planning large office spaces, a floor plan will help you to make sure you can fit all your employees and the spaces they need, such as meeting rooms. This is particularly important if you are looking for a new office location or planning an office move.
Office Floor Plan Examples
Floor plans are an essential part of any office planning or design project. Floor plans help you to see your office layout more clearly, as well as what your options are. Below are the two types of floor plans that are most beneficial for office planning.
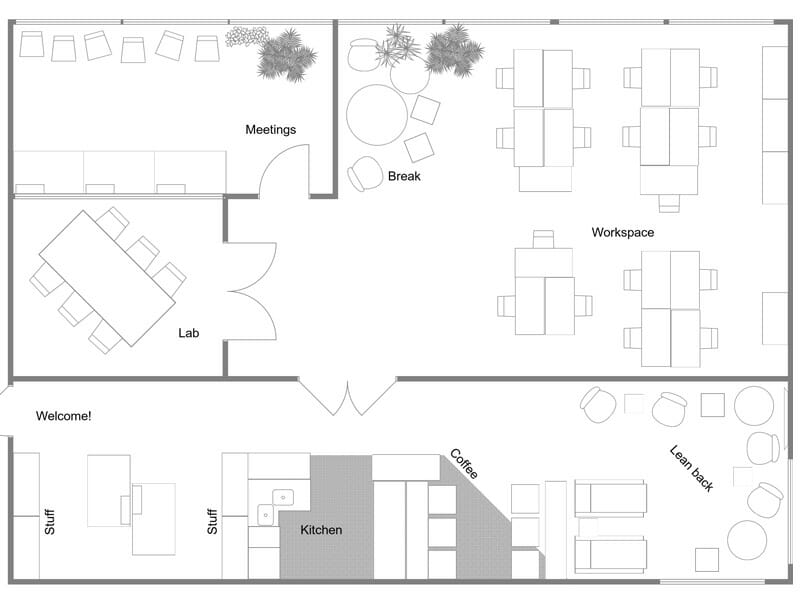
2D Office Floor Plans
A 2D Floor Plan provides you with a clean and simple overview of your office. You can see the room layout, the walls, and the circulation. They’re also helpful for figuring out office furniture layouts and office seating plans. Making a 2D floor plan is the best way to start any office planning project. Add room names, room sizes, room colors, measurements, labels and more on this kind of floor plan.
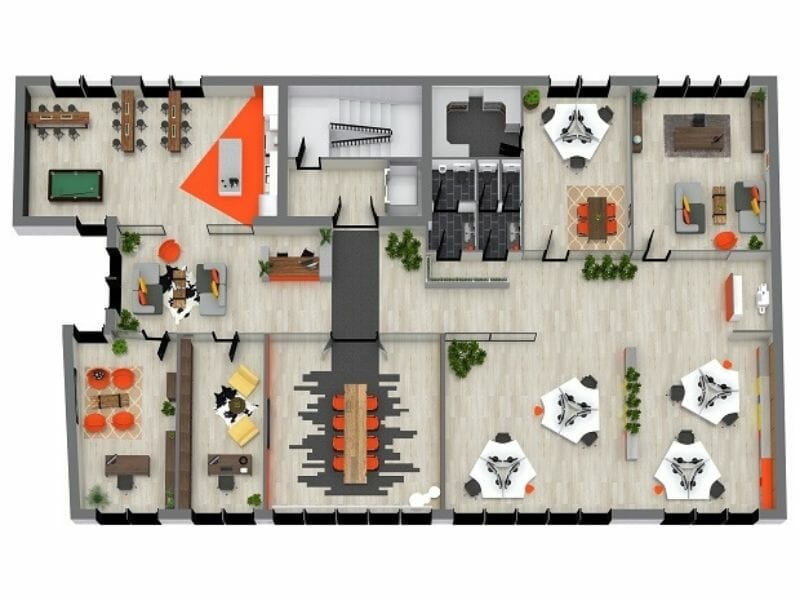
3D Office Floor Plans
A 3D floor plan takes your office planning to the next level. With a 3D floor plan, you can see the color and the textures of the space, as well how the furnishings will look. They are the perfect way to see and present your office design ideas and get a feel for how everything will come together. Use RoomSketcher as your office design software of choice, and easily convert your 2D plan into a stunning 3D plan in one click.
Want More Office Inspiration?
Explore office floor plans and design ideas, from spacious commercial offices to cozy home offices.
