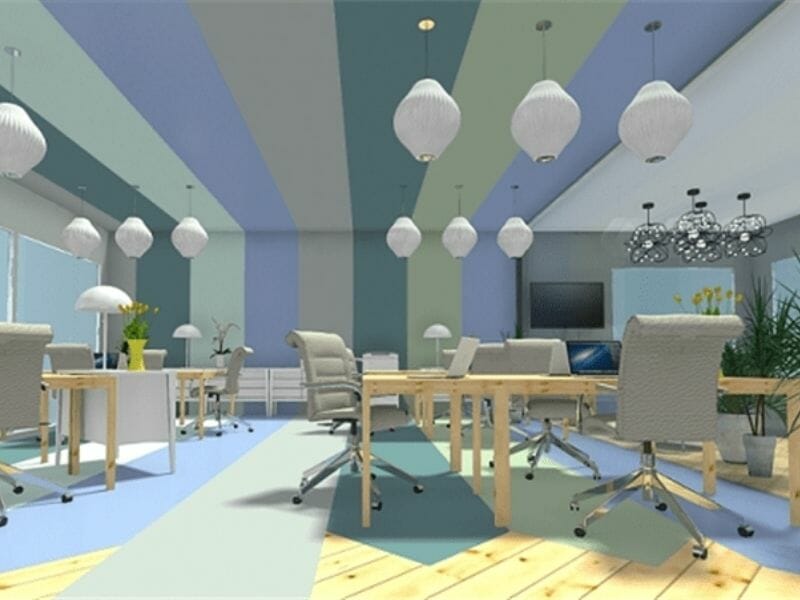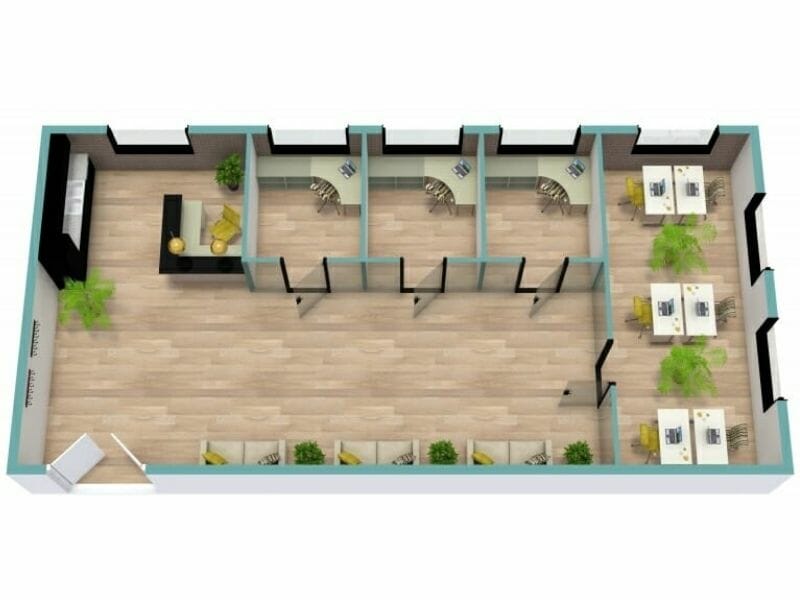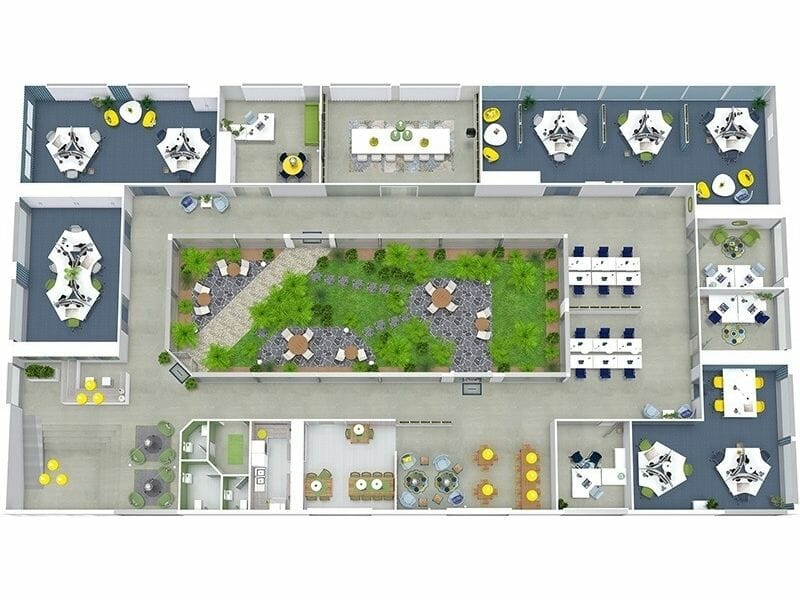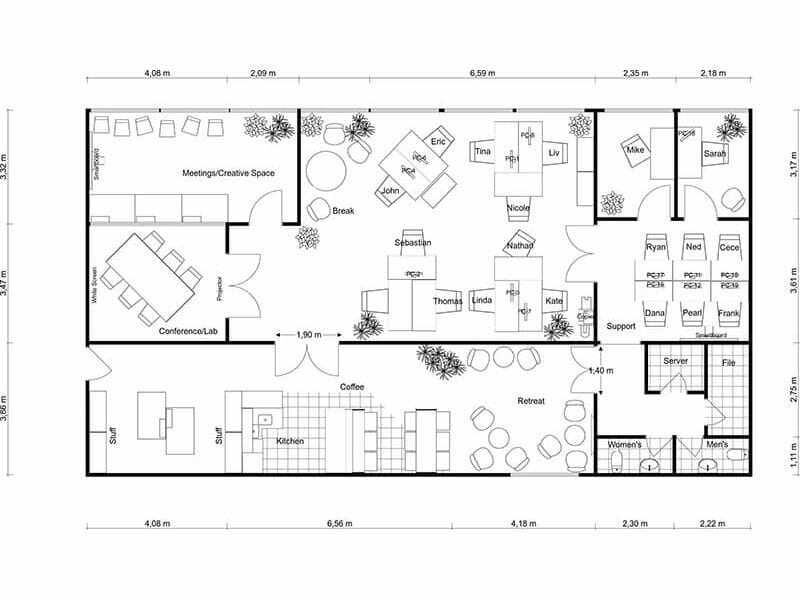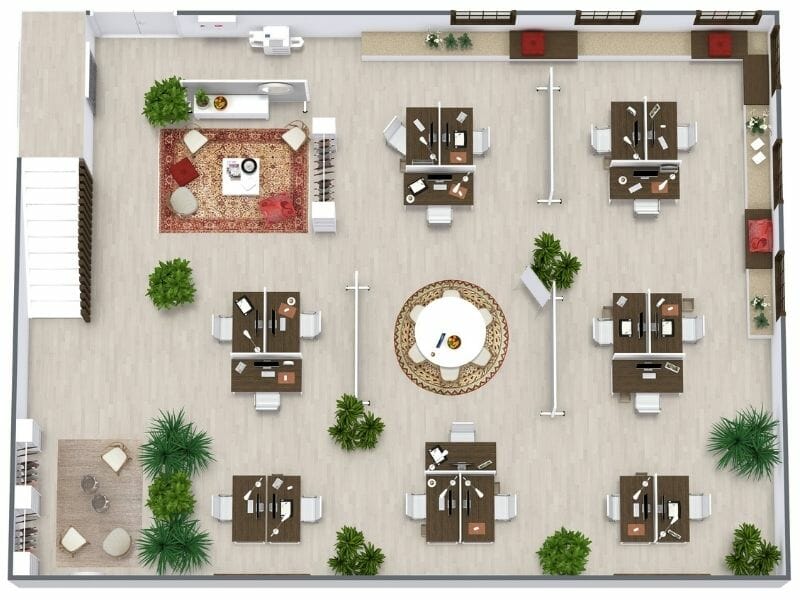Office Design
Create your office design using an online office design software. A well-planned office improves productivity and contributes to the well-being of your employees. Get advice and inspiration for your next office design below.
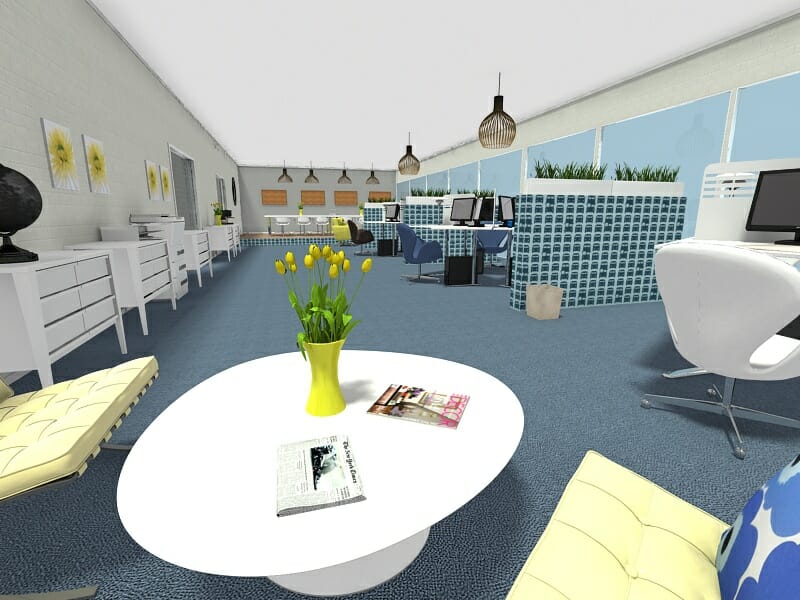
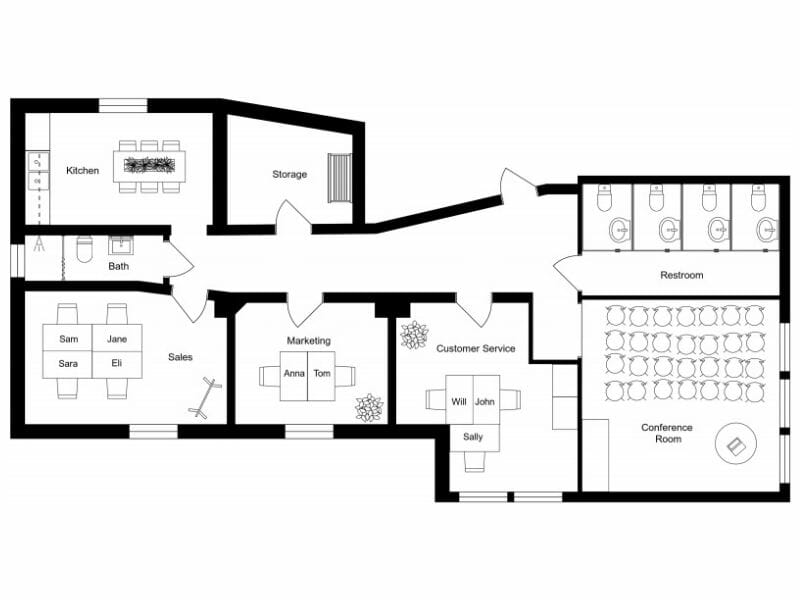
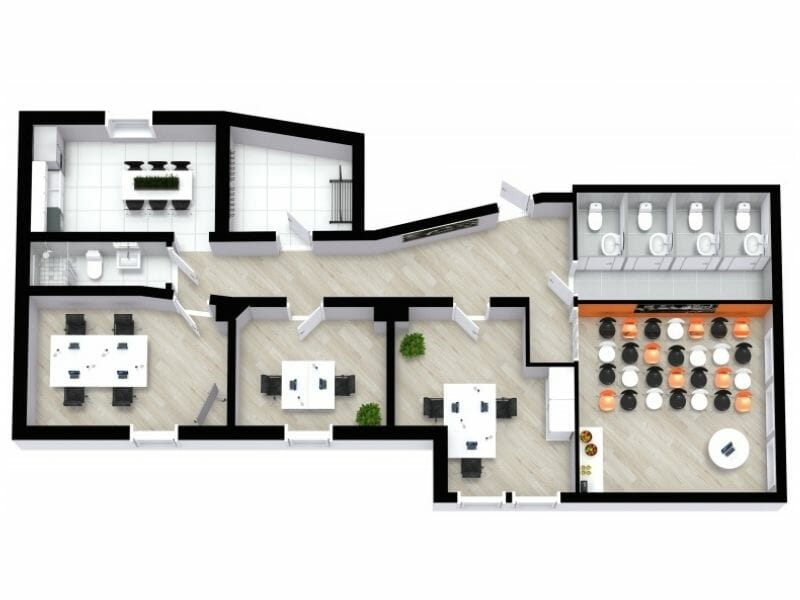
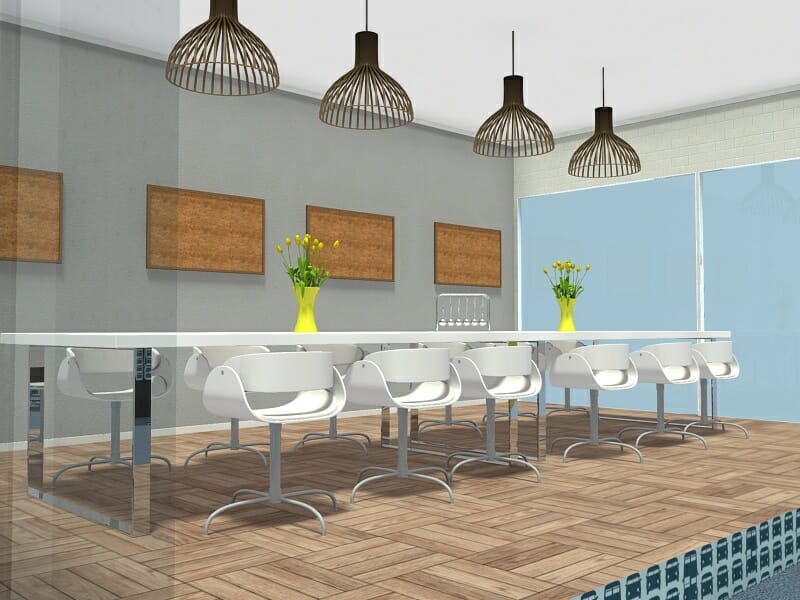
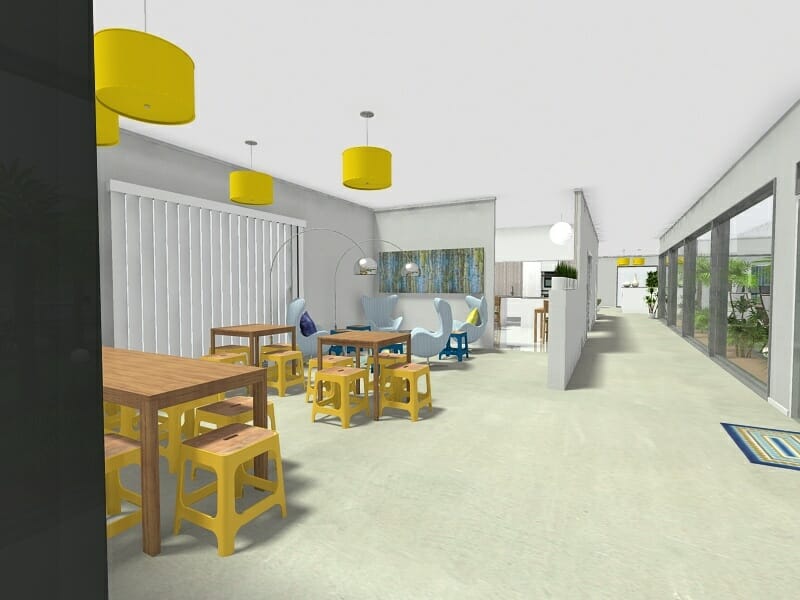

“I used RoomSketcher to plan the furniture placement for our office move. It saved us so much time and frustration! Moving desks and chairs is much easier to do on RoomSketcher than in real life. We were able to find what worked and what didn’t work before we even hired the movers. It made our move so much easier.”
Karol Brown
Attorney, USA
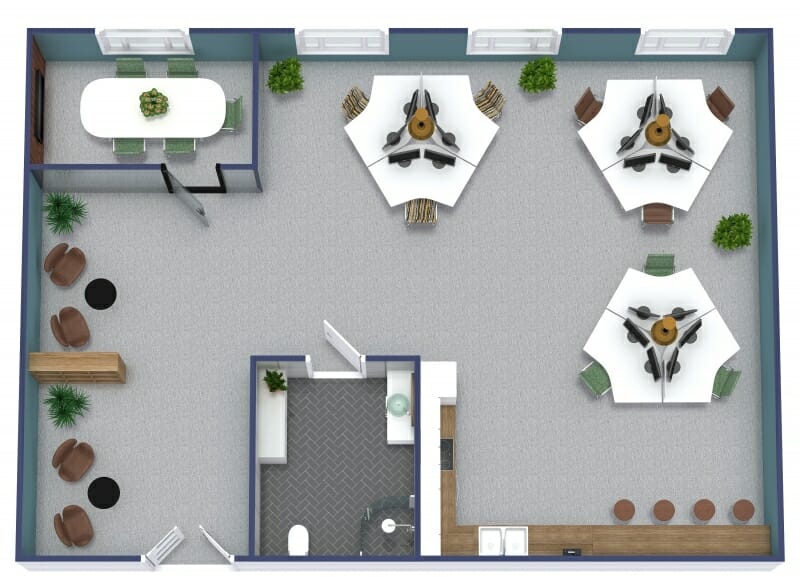
Plan Your Office Space
Believe it or not, the average adult spends over 50% of their daytime hours in an office. It’s the central part of our day and often the place we spend the most time in. This is why, in addition to functioning well, we want an office design that creates a pleasant and inviting place to spend time in. With some thoughtful planning, you can achieve both… but where do you start?
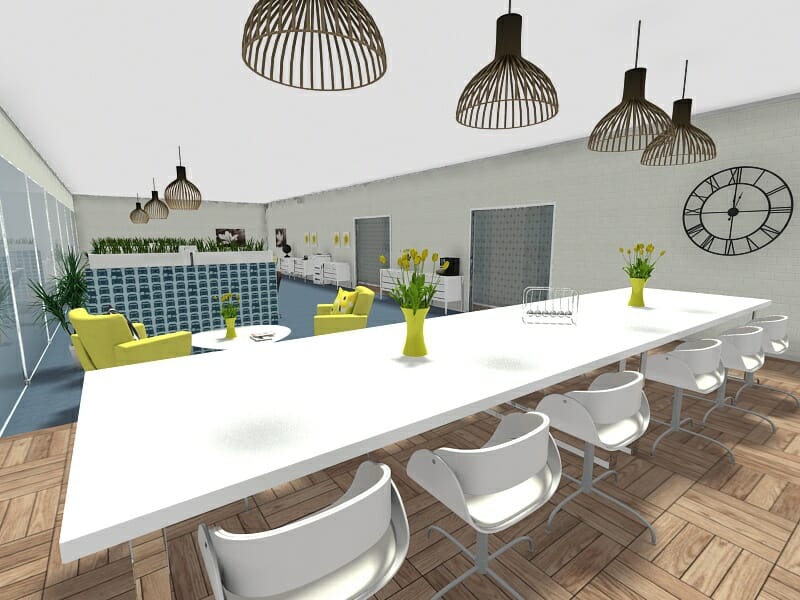
The Design Process Starts With Office Planning
Office planning is the method to design and organize your office layout effectively. It can be challenging as there are so many different needs to consider. We recommend you first start by defining your objectives. If you don’t know what you want to achieve, then the office design project becomes very challenging to complete.
We’ve compiled an easy guide to how you can define your objectives.
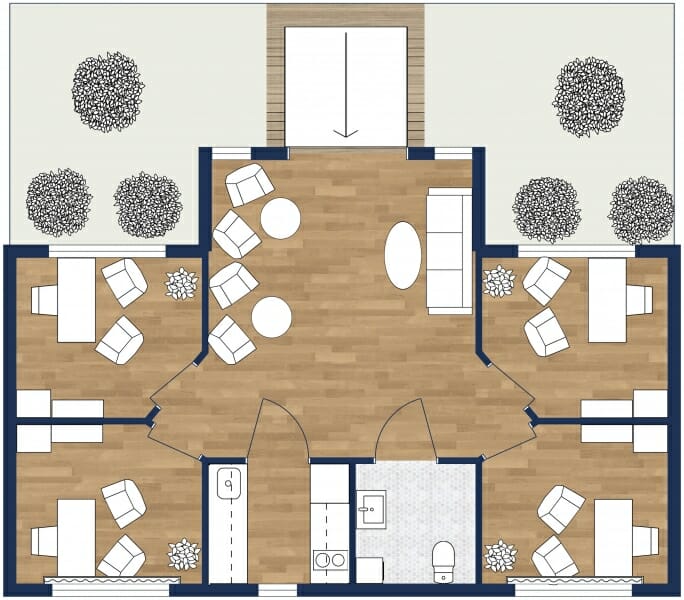
Investigate Different Office Layouts to Find What Works For Your Team
Once you have completed the planning part of your project, you’ll want to start looking at different types of office layouts. If you are using an online office design software, you can already at this stage start playing around with different versions and layouts. Start by creating the floor plan of your office, complete with fixed walls, windows doors, stairs and other fixed installations. Then create copies of this plan whilst you try out different layouts so you can review and compare. Review different types of office layouts – from traditional cellular office layouts to open office or team style layouts to find what will work for your team.
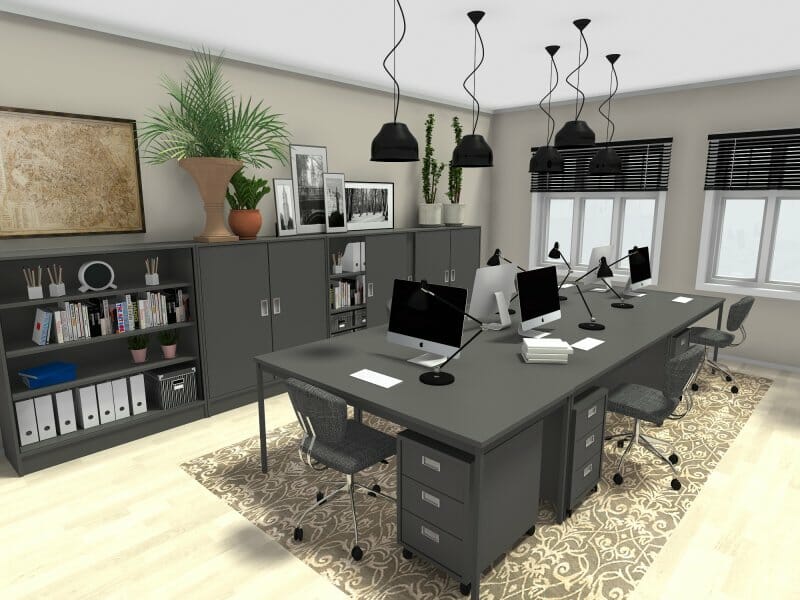
Get Office Design Ideas
Office Design has become quite trendy, and there are lots of office design ideas out there. You are creating a work area where your employees will spend a large part of their day, so investing time and energy looking into office ideas may well pay off in the long run.
Planning your home office? We have lots of home office ideas to share with you - check them out today.
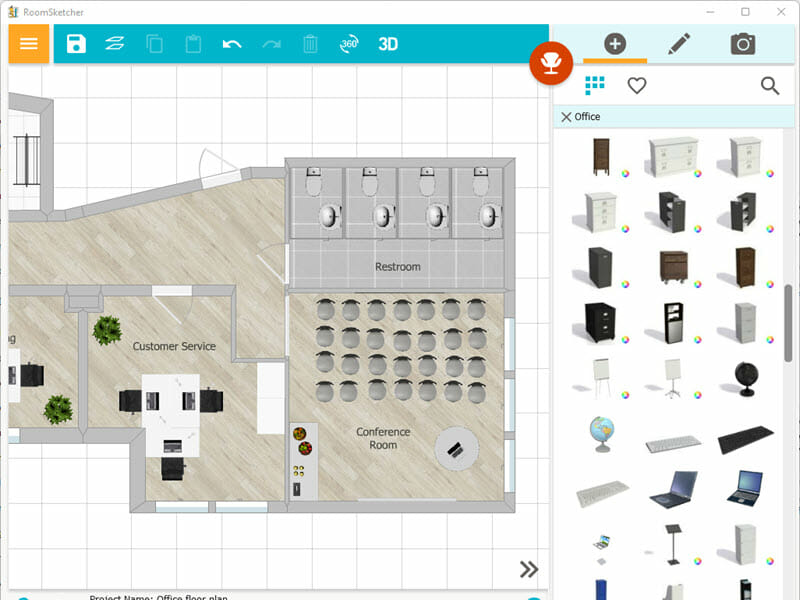
Save Time and Frustration by Designing Before You Move
One of the best ways to figure out what will work in your actual office space is with an office design software. The RoomSketcher App is a great online tool to use for planning your office design. Create layouts, try out different ideas, find furniture and more.
When your design is finalized, print out 2D and 3D Floor Plans that you can hand to the contractors and your movers.
Want More Office Inspiration?
Explore office floor plans and design ideas, from spacious commercial offices to cozy home offices.
