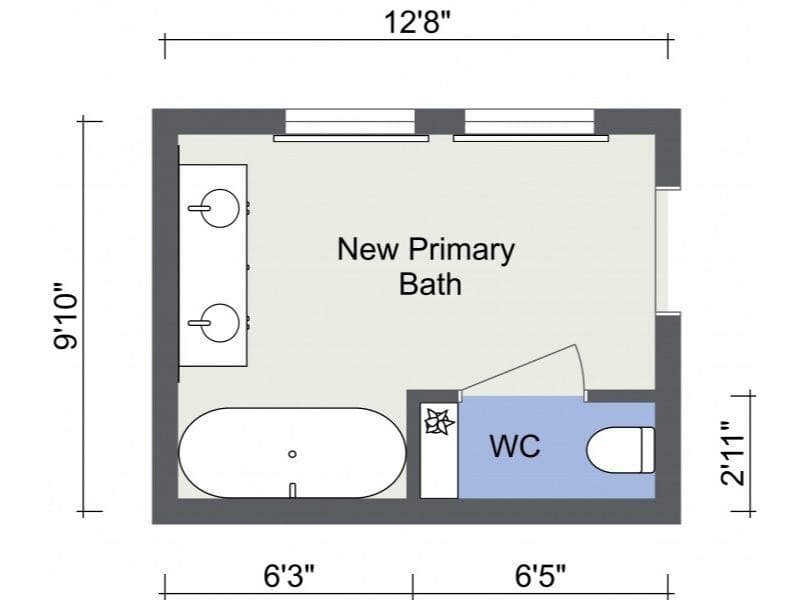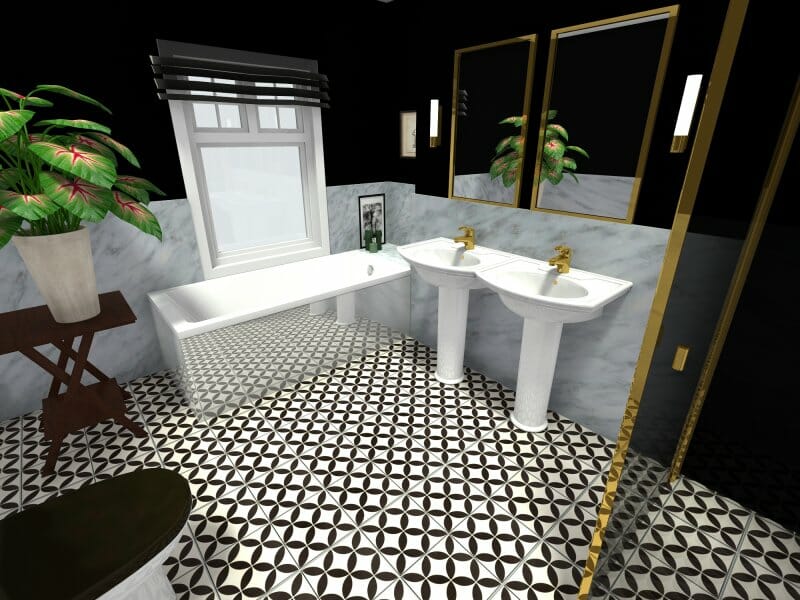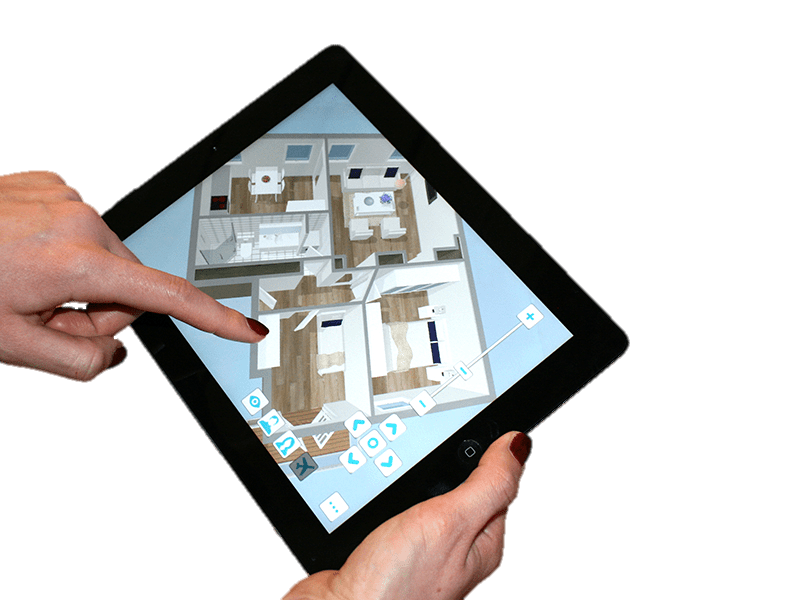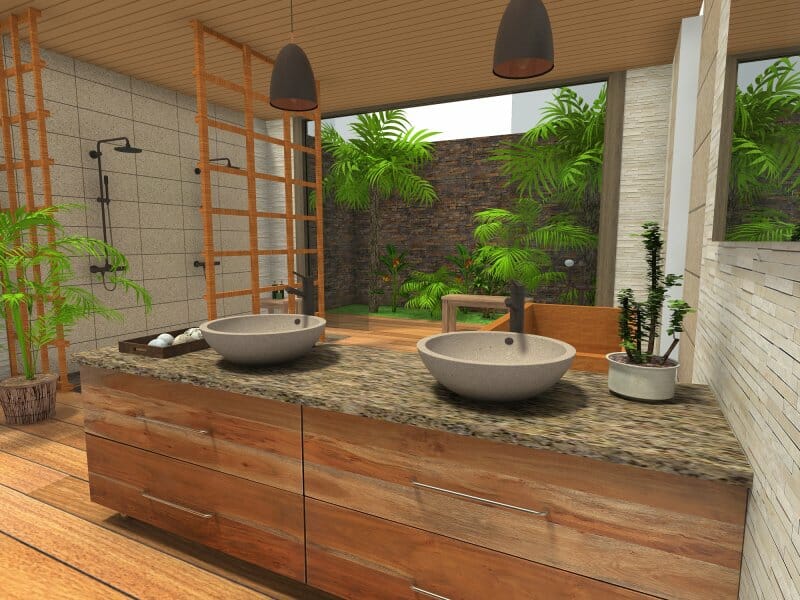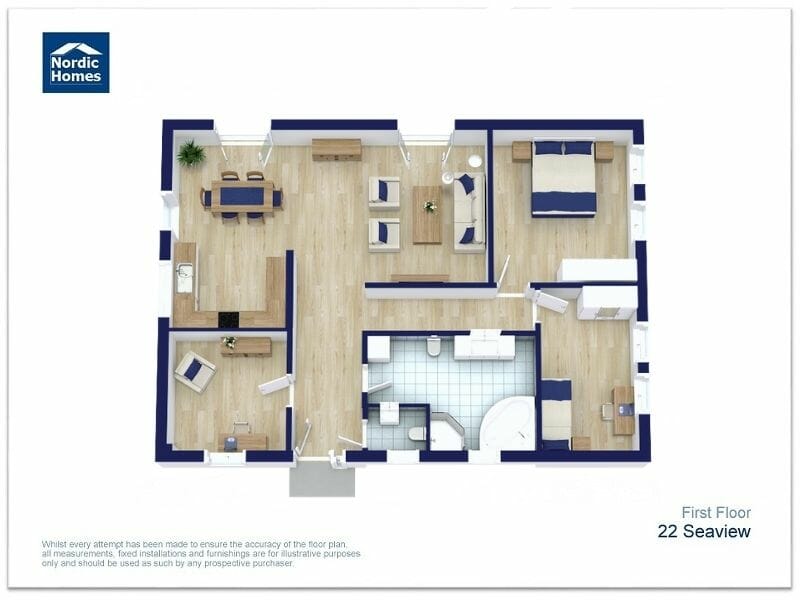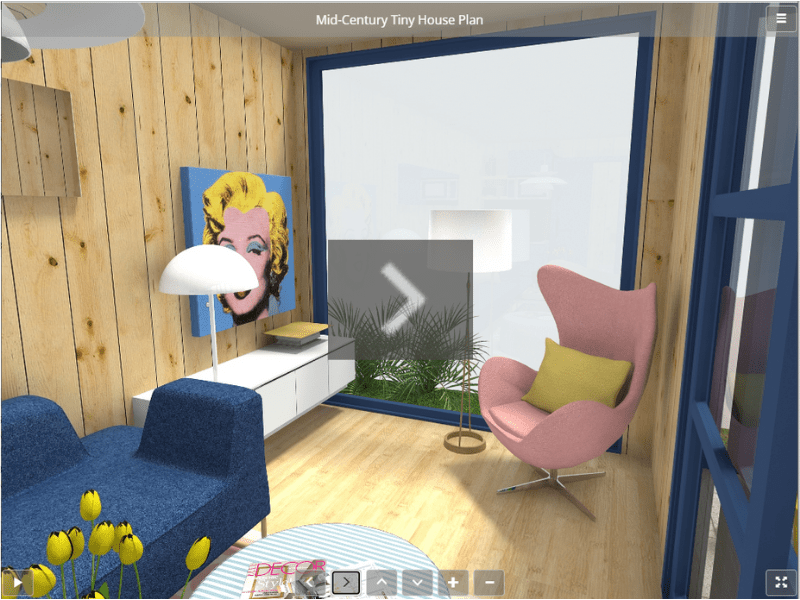Home Remodel Professionals
With RoomSketcher it’s easy to plan and visualize your home remodel project. Try out different layouts and design ideas. Easy to create professional plans and impressive 3D visuals.

“I have been using RoomSketcher for over 2 years now for my design and home remodeling business. It has been easy to navigate and helpful in showing my clients what potential their spaces can have from the 2D and 3D floor plans to being able to walk through their space with the virtual 3D option. I look forward to many more years working with RoomSketcher.”
Lisa Shearer
Interior Designer, Shearer Designs
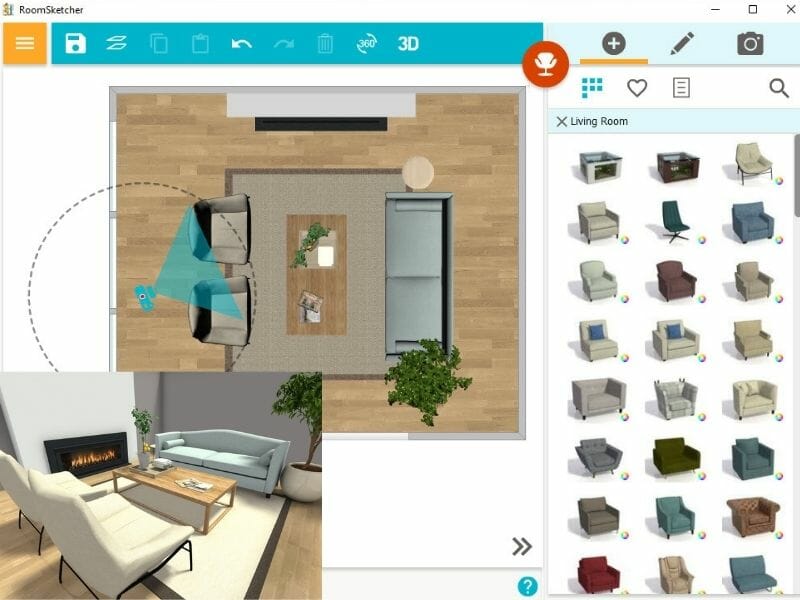
Affordable Home Design Tool Anyone Can Use
Whether you are planning a complete home remodel or a smaller remodel that involves just a room or two, using a home design tool like the RoomSketcher App can help you avoid costly mistakes. Try out design ideas online and create different layout options to see what works. Get your client to sign off, before you purchase materials or hire contractors. Plan your home remodel project with RoomSketcher and get an affordable tool that anyone can learn to use.
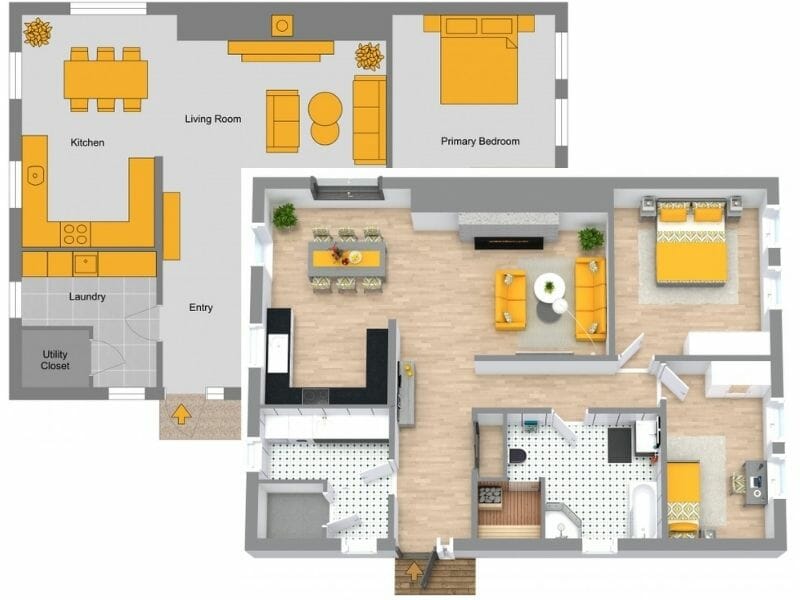
Visualize the Potential of a Space
Remodeling processes are fun, but can also be a long and tiring process. Visualizing the space before it’s built is a great way to see how the designs will turn out and keep motivation high throughout. With RoomSketcher you can visualize your suggestions through floor plans and 3D images, ensuring full control of the final result. Laying out the space in a floor plan will help you maximize the full potential of the space and all the possible layout options. You can easily make changes to your floor plan and adjust designs if needed.
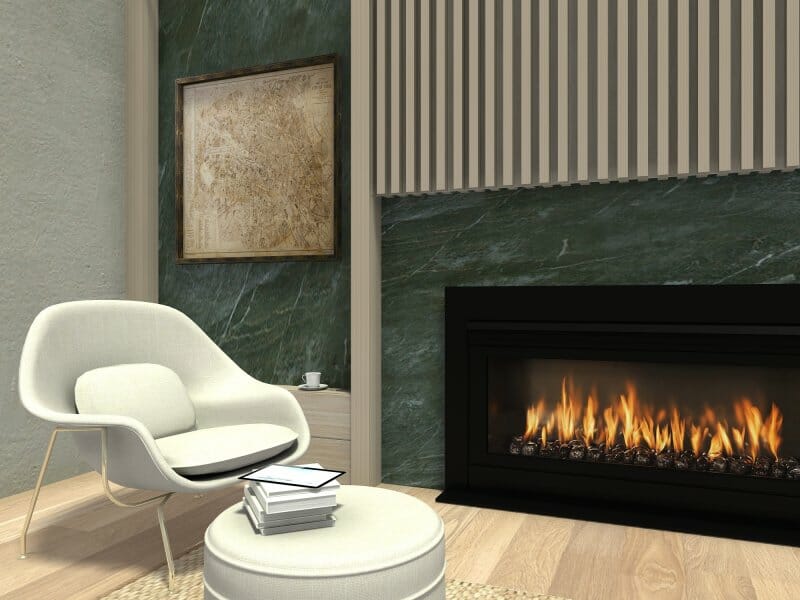
Create Stunning 3D Renderings
Have you ever had a really good idea, but you’re not sure how it would turn out in a specific space? Try it out in the RoomSketcher App! Visualize in high-resolution 3D, explore different options and compare them using beautiful 3D Photos and 360 Views. Showcasing your ideas in 3D will give you and your client the confidence you need to make educated decisions. With RoomSketcher, you get the tool you need to avoid costly mistakes and end up with the home you and your client dreamt of.
Favorite Home Remodel Features
RoomSketcher is packed with professional features developed specifically for home remodel professionals. Here are some of our customers’ favorites:
