Metropix vs. RoomSketcher
Undecided between Metropix and RoomSketcher for crafting your floor plans? Let this article guide you to the right choice.
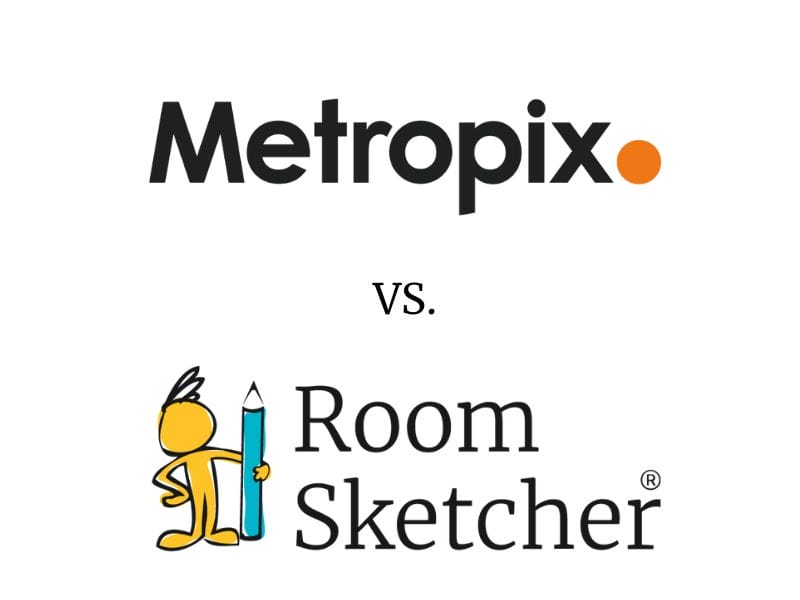
Metropix and RoomSketcher are both software solutions that allow you to create floor plans. We've put them head-to-head in this detailed comparison.
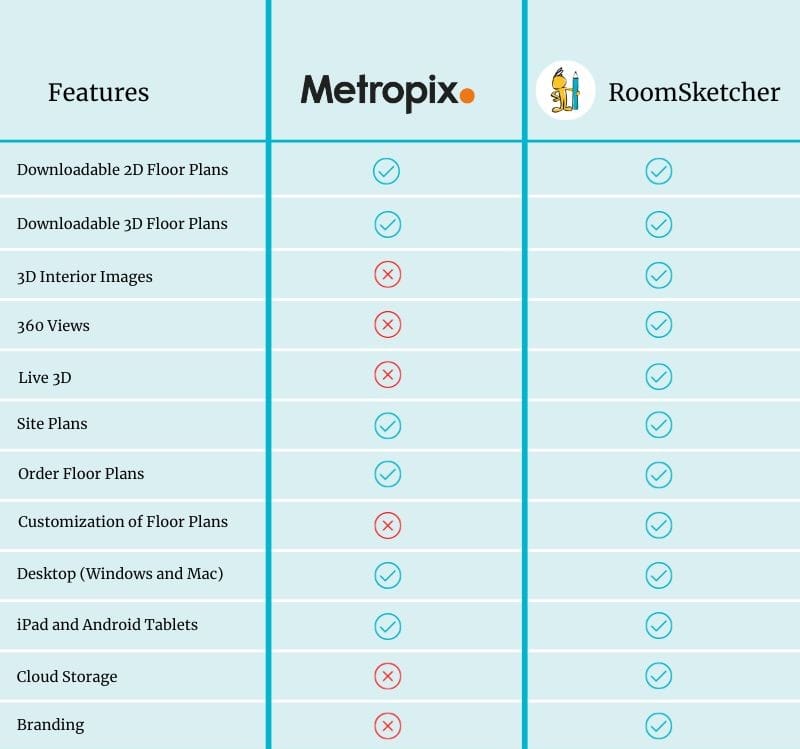
Who Uses Metropix vs. Who Uses RoomSketcher?
Both platforms boast millions of users. Let's explore who these users are and which software they lean towards.
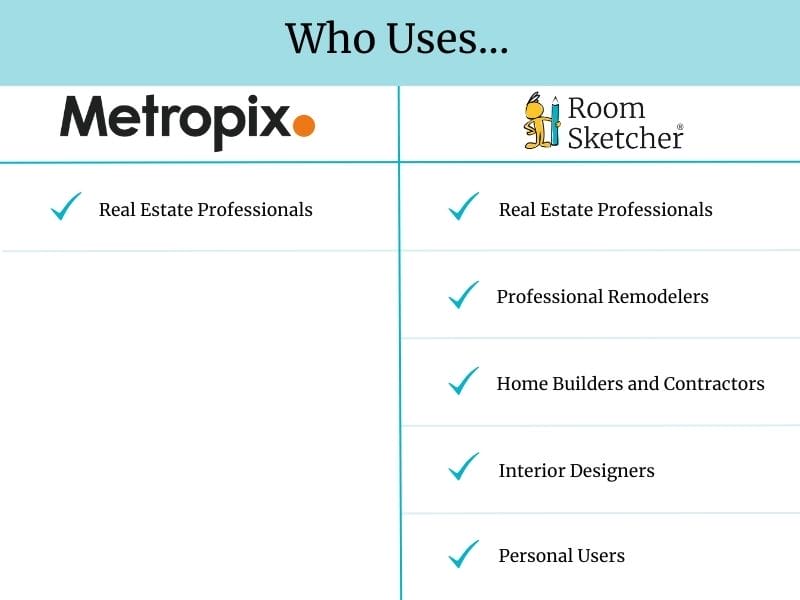
Why People Prefer RoomSketcher
- Intuitive and Easy-to-Use
RoomSketcher has a friendly and intuitive user interface (UI), and the drag-and-drop functionality makes it outstanding in terms of speed and ease of use. The learning curve is short, as the most-used features are thoughtfully arranged and easily accessible. If you need more advanced functionality, it’s available in a drop-down menu that won’t overwhelm you.
- Flexible Platform - Draw Yourself or Order Floor Plans
RoomSketcher offers unmatched flexibility when it comes to creating floor plans. You can draw floor plans on your computer or tablet, start with a pre-designed template, import blueprints to trace over or order floor plans from the redraw service with next-business-day delivery. What’s more, whether drawn by you or by professional illustrators, you can easily edit any of your RoomSketcher projects on a tablet or computer - particularly useful if you need to make last-minute changes.
- Unparalleled Customization Options
With RoomSketcher, your 2D and 3D Floor Plans can reflect your unique style and branding. You can select your favorite colors and materials, plus add furnishing, annotations, and symbols to personalize your floor plans. Additionally, you can save your preferred 2D and 3D styles, allowing for consistency across all your projects.
- Friendliest Customer Service There Is
RoomSketcher’s easy-to-reach customer service team has an attitude of “we are here to help.” With RoomSketcher, you have real human beings available to support you. Paired with a comprehensive online Help Center and a curated selection of get-started tutorial videos, you will be up and running in no time.
- Impressive 3D Visualization
From stunning 3D Photos and 360 Views to 3D Floor Plans and Live 3D, RoomSketcher provides impressive visualization options. The fast rendering and affordability of high-quality output is loved by customers all over the world.
Metropix vs. RoomSketcher - A Deep Dive Comparison
Whilst RoomSketcher was designed to cater to anyone who wants to create floor plans and home designs, Metropix seems to cater only to real estate professionals, making it less intuitive and inclusive. After testing both Metropix’s and RoomSketcher’s free and paid subscriptions, we have compiled a comprehensive comparison of the similarities and differences between them.
DIY Floor Plan Software
Metropix and RoomSketcher both allow users to draw floor plans from scratch, either on a desktop or on a tablet. In terms of accessibility, RoomSketcher stores your projects in the cloud, which means you can access your projects from any device just by signing in to your account. In contrast, Metropix lacks cloud-based storage, making it impossible to sync projects across multiple devices. This means that you're restricted to using the device on which you initially created the floor plan.
In terms of ease of use, Metropix is straightforward within the drawing tool itself but is otherwise quite difficult to understand and navigate. This is reflected in the generation of floor plans, the layout of its various websites, and the overall user journey, leaving the user frustrated and confused. RoomSketcher, on the other hand, is intuitive and easy to navigate through the entire user journey.
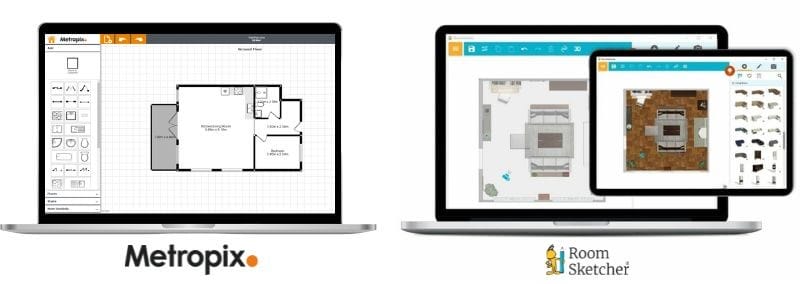
Order Floor Plans
If you need professional floor plans on a tight deadline, a redraw service can be an invaluable resource. RoomSketcher’s redraw service is available to customers of all sizes, allowing anyone to submit a blueprint or sketch and receive professional-quality 2D and 3D Floor Plans, along with an editable project, by the next business day. You can even make last-minute adjustments to the received project and then re-generate the floor plans free of charge. RoomSketcher’s redraw service is incredibly affordable, making it a top choice for those needing high-quality floor plans in a hurry.
Metropix also provides a 2D floor plan option with an additional charge for 3D plans. However, their redraw service is less straightforward. A paid subscription is required to even order floor plans, and once ordered, they take several days to become available. While you can edit the project, those changes won't be reflected in your 2D floor plan, so it seems you would have to create and pay for another order if you want your edits included.
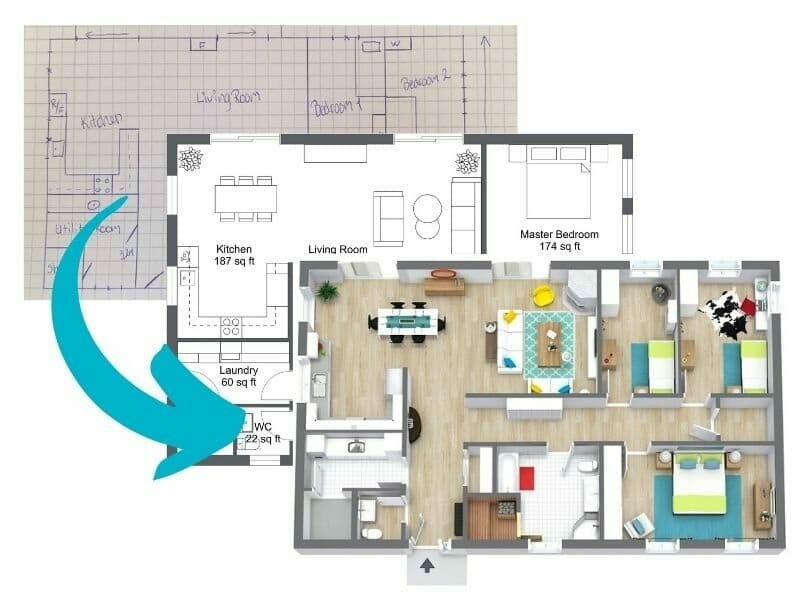
2D Floor Plans
Both Metropix and RoomSketcher offer 2D floor plan creation. However, RoomSketcher takes it up a notch with extensive customization options. You'll find a rich library of 2D symbols, including furniture, text, compasses, and arrows, along with robust measurement tools.
In contrast, Metropix provides a limited 2D symbol library and lacks real customization features.
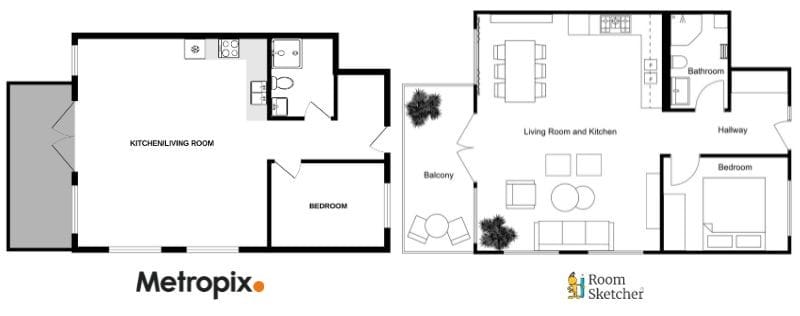
3D Floor Plans
With RoomSketcher, you can easily convert your 2D Floor Plans into high-quality 3D Floor Plans. These give a true “feel” for the look and layout of a home or property and are perfect for real estate and interior design presentations. They are also customizable, and you may edit your project at any time and re-generate the 3D Floor Plan to include your edits. While Metropix does offer 3D floor plans, they are neither editable nor customizable.
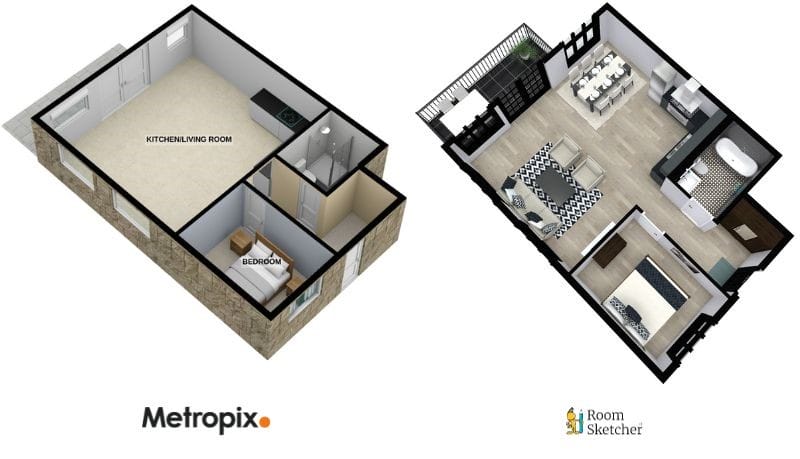
Impressive 3D Visualization
When it comes to 3D visualization, RoomSketcher stands out as the clear winner, with its variety of 3D options available. Once your project has been drawn up, you just use the virtual camera to create your images. You can make static high-res 3D Photos, dynamic 360 Views, and interactive Live 3D Walkthroughs just by clicking the camera. The renderings are fast and very affordable. The Live 3D is instant and will incorporate any last-minute changes you have made to the project. To get the high-quality 3D Floor Plans, you just click to convert the 2D project. In contrast, Metropix only offers non-customizable 3D floor plans with a limited furniture selection.
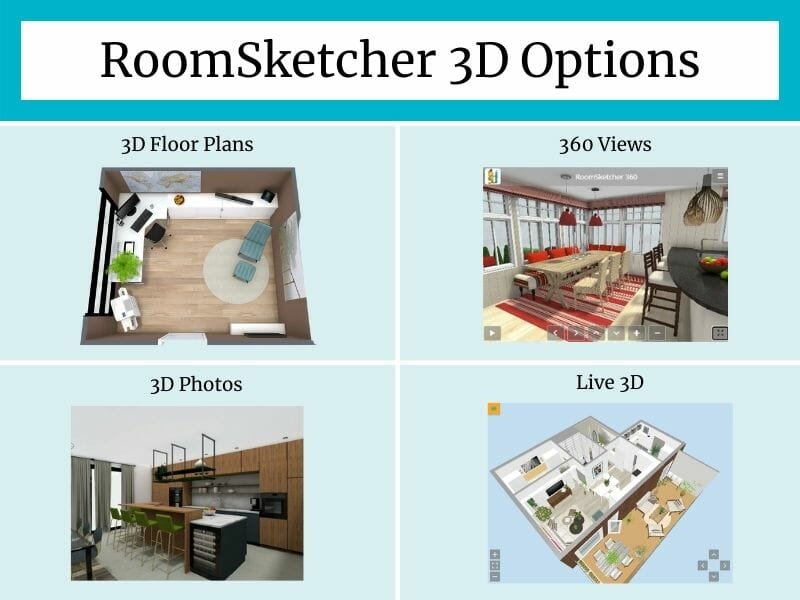
Furniture and Replace Materials
While Metropix offers a very limited furniture library with no color alterations possible, RoomSketcher offers a vast library of customizable furniture. The RoomSketcher furniture is customizable in size, color, and material. The same goes for walls, floors, windows and stairs. Best of all, applying colors, materials, or textures is as simple as browsing and clicking.
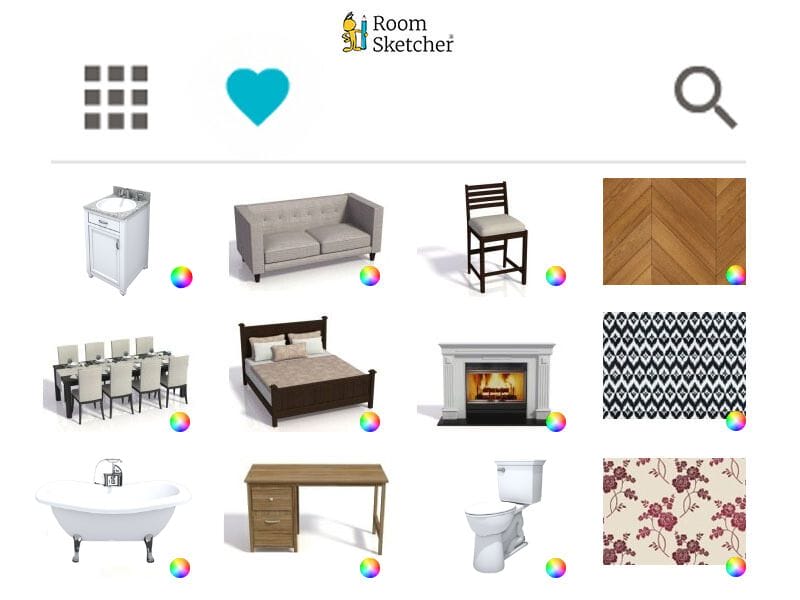
Customization of Floor Plans
With Metropix, you have the option to add color to each room to symbolize its use, but you are not able to choose the color yourself. They are pre-set and unchangeable.
RoomSketcher, however, truly stands apart with its extensive floor plan customization options. With RoomSketcher, you can easily customize your 2D and 3D Floor Plans to match your unique style and preferences. Want your 2D Floor Plans to show wet zones colored in blue and bedrooms in yellow? Or do you prefer to show flooring like wood and tile? With RoomSketcher, you can.
You can also create a personalized letterhead specifying items to print along with your floor plans - such as your logo or custom text - saving time and adding a more professional look. Conveniently, you can save your 2D and 3D Floor Plan settings for a consistent look every time you generate floor plans. These powerful customization options are second to none, and we have yet to see them offered by another provider.
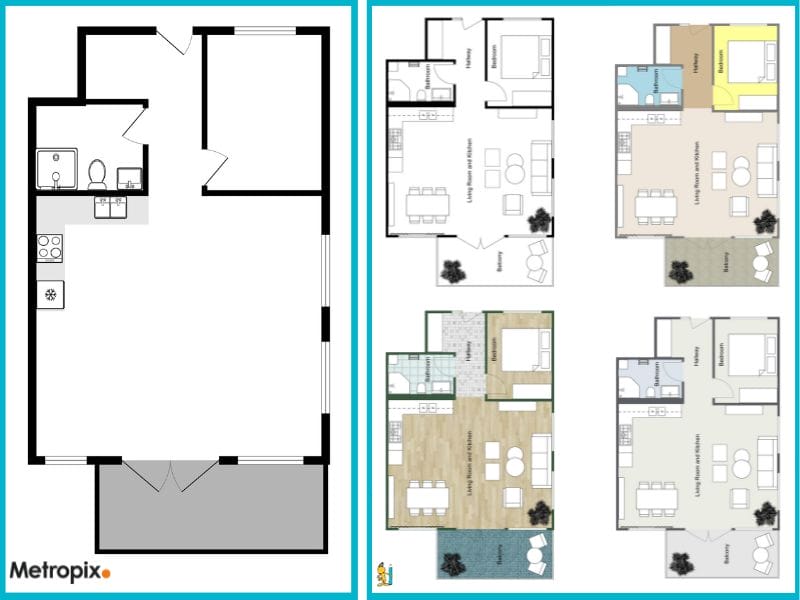
Customer Support
Metropix provides some help videos and FAQs, but their customer support falls short—at the time of writing, it’s been a month since we contacted their support team, and we are still waiting for a response. On the flip side, RoomSketcher's support team is incredibly friendly and responsive, as well as being quick and thorough in their replies. Their Help Center is a comprehensive resource filled with articles, FAQs, and tutorial videos to answer any questions you might have.

Pricing
Both Metropix and RoomSketcher offer monthly and annual subscription plans with various feature options. RoomSketcher stands out as the more budget-friendly choice. Although Metropix's pricing may seem straightforward at first glance, it's actually less transparent than you might think. For instance, if you buy a Standard Subscription through your web account, you'll find that it costs about £10 (approx. 10 USD) more than the price listed on their pricing page.
You can see Metropix’s Plans and Prices here.
You can see RoomSketcher’s Plans and Prices here.
Which Floor Plan Tool Is Right For You? Metropix vs. RoomSketcher
For the most versatile, easy-to-use solution that offers both 2D and 3D floor plans that you can edit and update, paired with powerful customization options, RoomSketcher is your best bet. With its user-friendly interface, extensive professional features, and high-quality output at an affordable price, we highly recommend giving RoomSketcher a try.
Get Started Today
Create a free account and confirm for yourself how easy RoomSketcher is to use. Then, upgrade to a paid subscription to unlock the full power of RoomSketcher.
Don't forget to share this post!
Recommended Reads
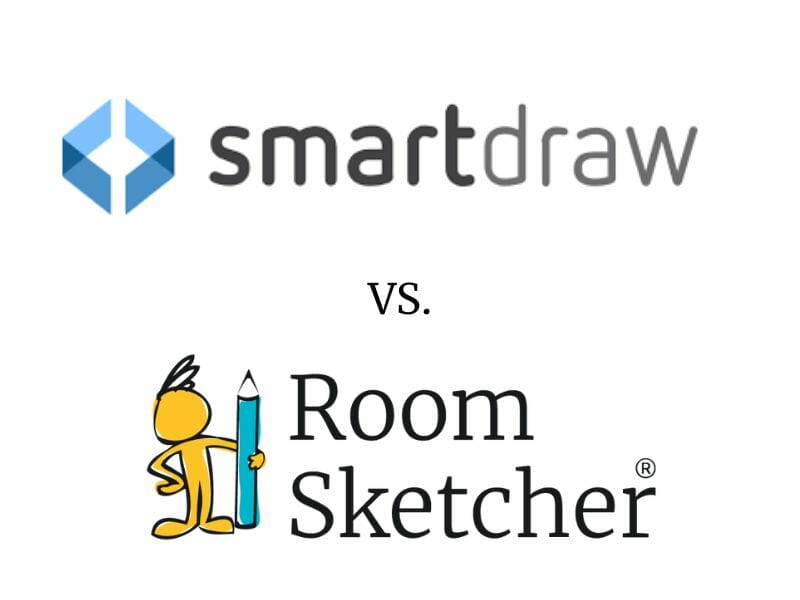
SmartDraw vs. RoomSketcher
Choosing between SmartDraw and RoomSketcher for your floor plan needs? This article will help you decide.
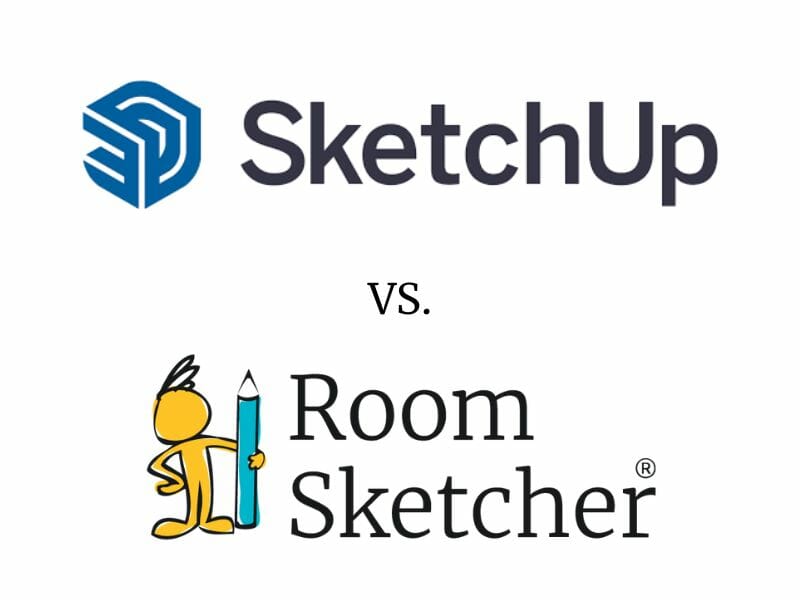
SketchUp vs. RoomSketcher
Choosing between SketchUp and RoomSketcher for your floor plan needs? This article will help you decide which one is best for you.

Planner 5D vs. RoomSketcher
Planner 5D vs. RoomSketcher - which floor plan software is right for you? Check out our deep-dive comparison now.
