RoomSketcher for Business
We help thousands of small, medium, and large businesses every day to power their floor plan and home design needs – and we would love to help you!
"RoomSketcher has changed the way I work. All the work I normally had to outsource, I can now do on my own thanks to RoomSketcher."

"I find Room Sketcher extremely helpful. I tried a few other similar programs, but RoomSketcher is much simpler! I highly recommend it."

"I have yet to find another solution that creates such high quality renders with the flexibility to modify to fit them to our specific needs."

Top Professional Features
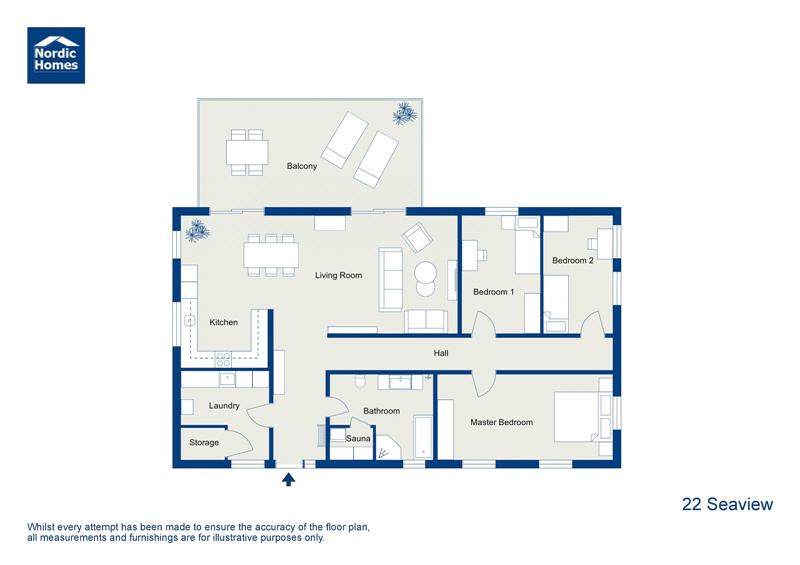
Brand Your Floor Plans
Give your 2D and 3D Floor Plans a professional look by adding your branding. Add your logo, incorporate your company colors and create a professional floor plan letterhead.
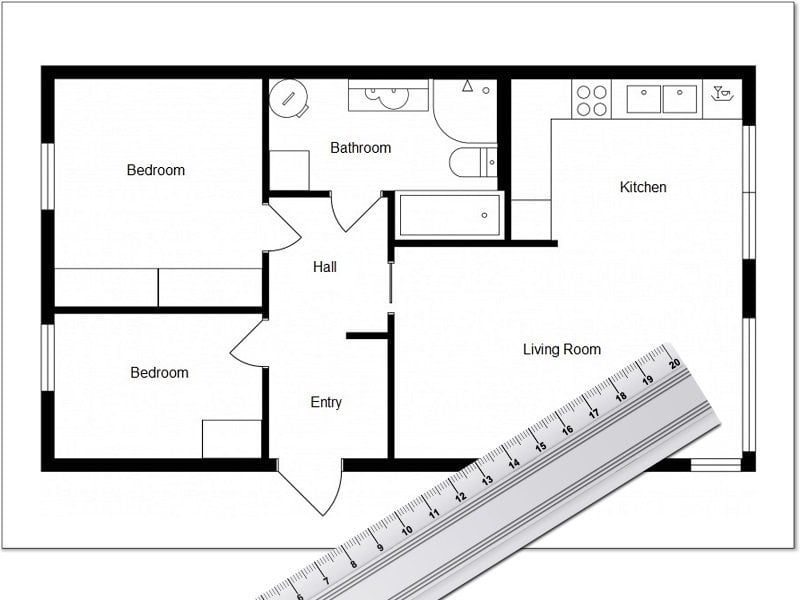
Draw From a Blueprint
Do you have an existing floor plan drawing? Import it to use as a template. Upload a blueprint, sketch or image to trace over. Create your 2D and 3D Floor Plans faster!
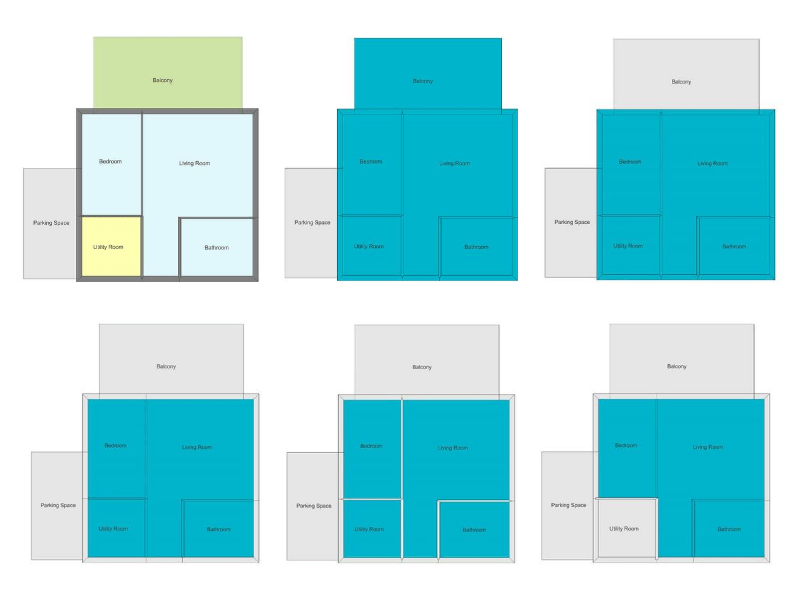
Calculate Total Area
Let our Total Area feature do the hard work for you! Automatically calculate the area of your floor plan in multiple ways. Calculate total area, gross area, internal areas and more!
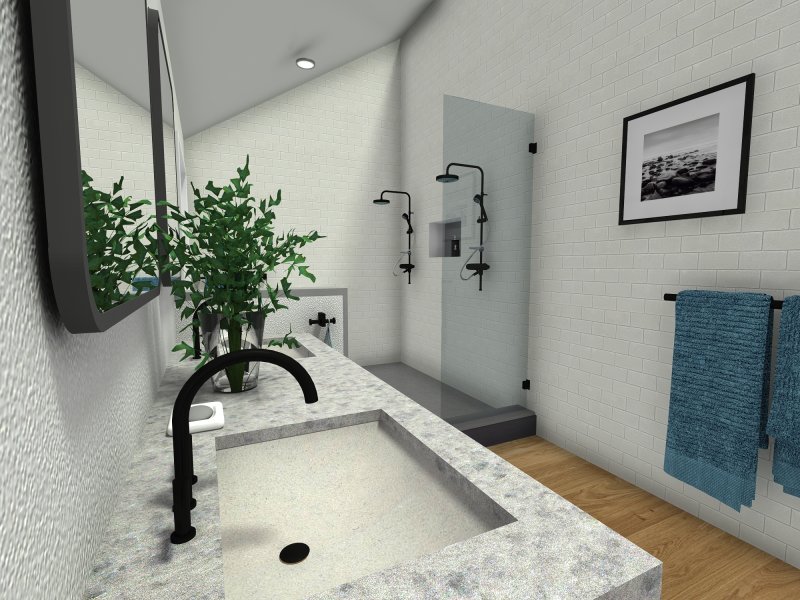
Stunning 3D Visuals
Plan and visual your projects - create the floor plan, furnish and decorate, then visualize in 3D. Easy to share and present ideas to clients.
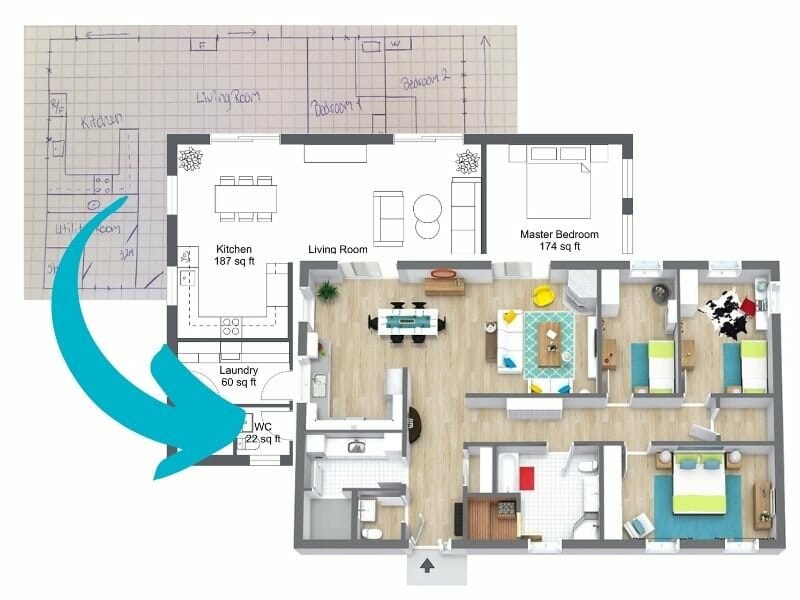
Order Floor Plans
Order finished floor plans with a flexible order system. With RoomSketcher you can choose to order or draw floor plans yourself. You can even go for a combo to get you started - order a floor plan, open it in the app and keep designing yourself.
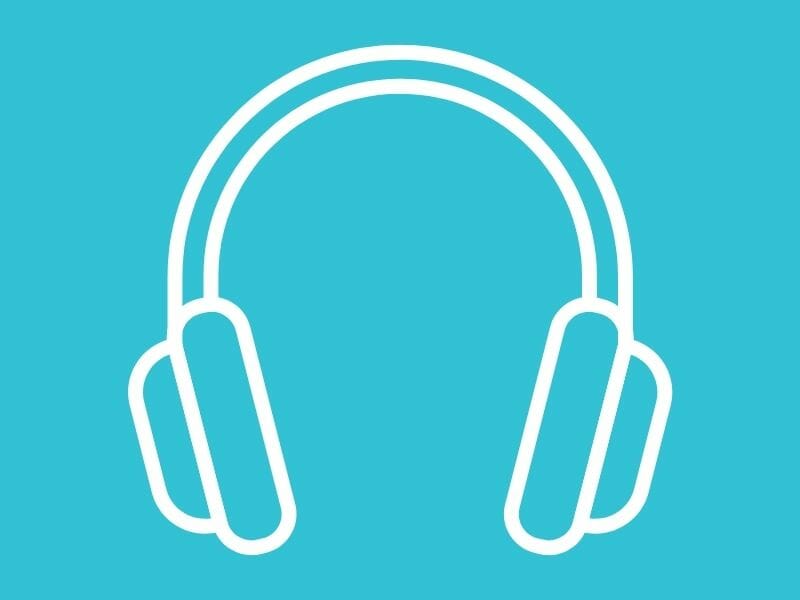
Excellent Customer Service
Our friendly Customer Service Team is there to help you succeed. Just reach out to get help with getting started, creating style templates for your floor plans, finding the best subscription for your business, and much more.
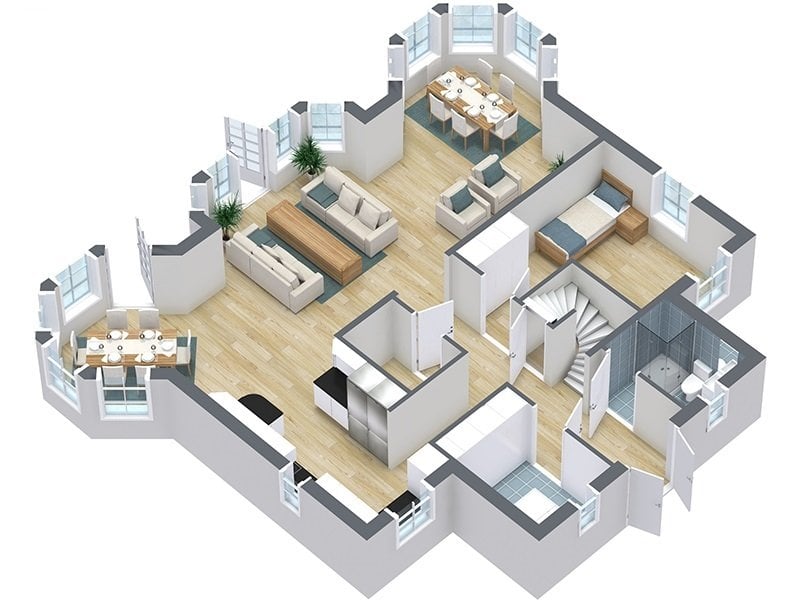
See All Pro Features
Our professional subscriptions are packed with the professional features you need to create high-quality floor plans and 3D home visualization. Perfect for home design, home improvement, and real estate professionals.