Eat-In Kitchen Design Ideas for Your Home
Eat-in kitchens are cozy and welcoming and come in lots of shapes and sizes.
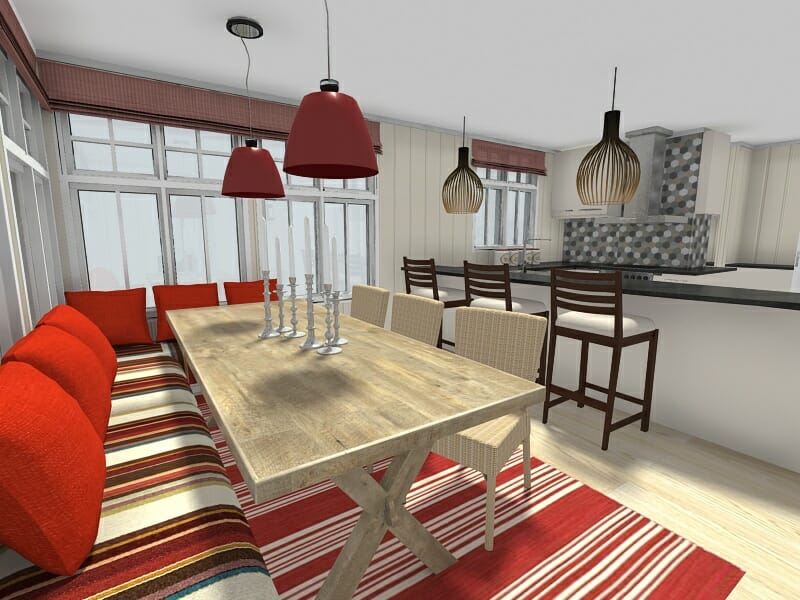
Read on to get our top eat-in kitchen design ideas for your home.
Create Comfy Kitchen Seating
The kitchen is one of the rooms that we spend the most time in, so comfortable seating is a must. Create a comfy corner banquette using upholstered benches. Kitchen banquettes are becoming hugely popular because they provide the comfort of restaurant seating, and they’re a great space saver! Add a group of throw pillows to make your kitchen banquette extra comfy.
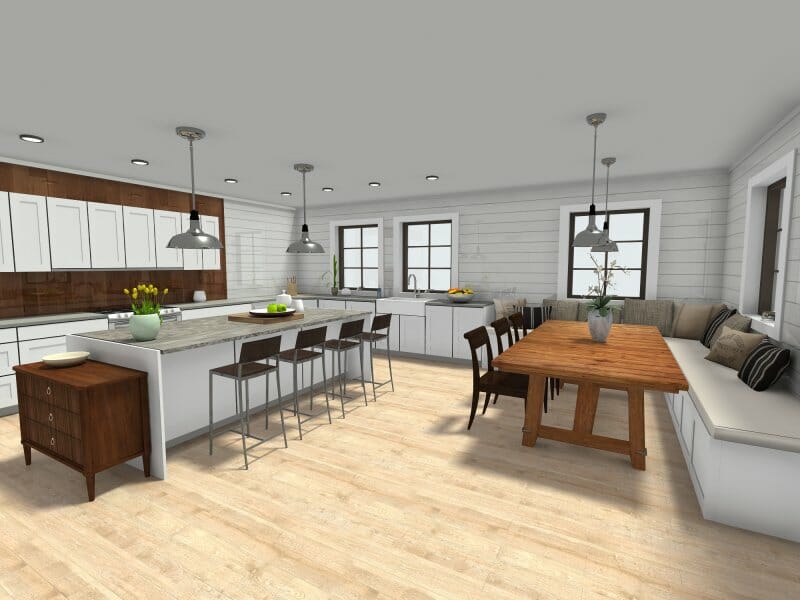
Make Your Kitchen Lighting Inviting
Many of us are naturally drawn toward light. To create a cozy atmosphere at the table, add one or two pendant lights. This type of fixture concentrates the light on the table where it’s needed for eating or other tabletop tasks. Pendant lights also create a lower “ceiling” effect, which will make your dining area feel more intimate.

Use Color in Your Kitchen
Add color! Kitchens are a great place to have fun with color, and your seating area is the perfect place to use it. Use the same color in the kitchen as in the seating area, to create a connecting color theme for your eat-in kitchen. Yellow, orange, blue and green (even mint green!) are all great colors for kitchens. Whether you choose light or bright, incorporate your favorite color in your eat-in kitchen to make it a cozy and wonderful place to spend time.
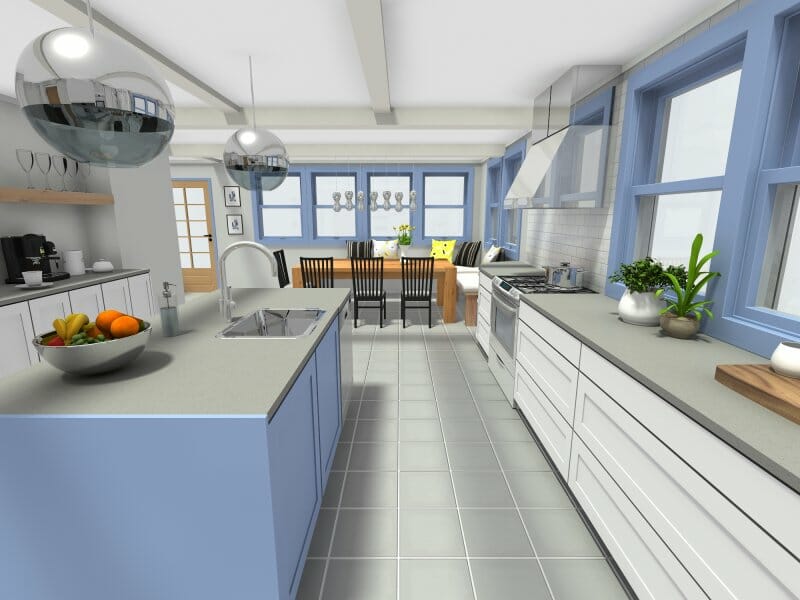
Soften Sound
Kitchens are full of hard surfaces, which reflect sounds. Meanwhile, the kitchen is where you’ll be chopping, blending, and possibly grinding coffee, all loud tasks. Add an area rug below your table to reduce the noise. An area rug also helps to visually define the dining section of your eat-in kitchen and make it a more pleasant place for conversation.
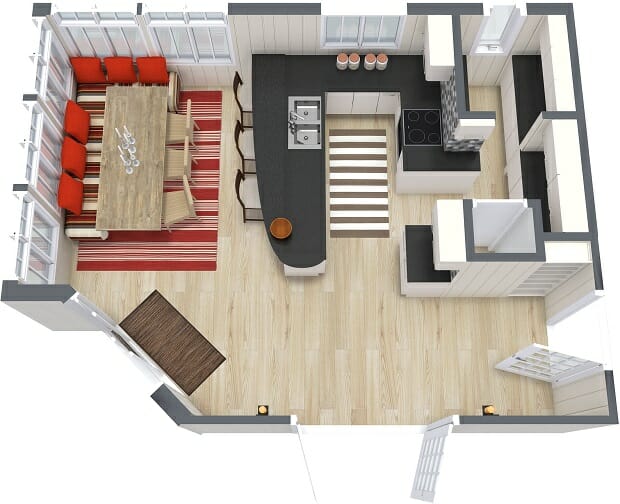
Want more kitchen inspiration? Check out our Pinterest board:
Consider the View
If you are lucky enough to have sweeping, panoramic views, then consider placing your dining table in this spot. When you are entertaining, make sure to let the guests sit so they can enjoy the view, while the hosts (who see the view every day) sit with their backs to it. An instant conversation-starter, a beautiful view creates a pleasant and relaxing atmosphere for great dinner table discussions.
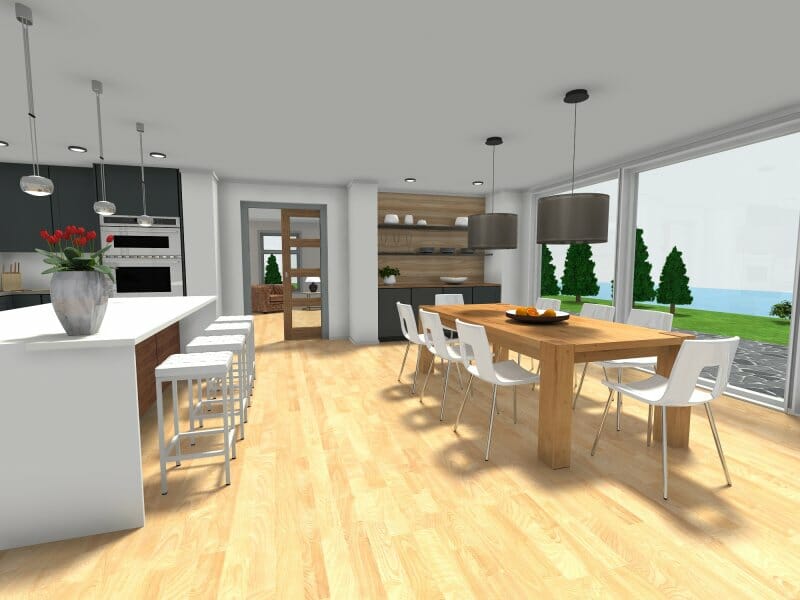
Separate Your Zones
You can partition larger kitchens into separate zones, such as a breakfast buffet area and a larger dining area. One of our favorite design ideas is to separate the dining table from the main kitchen with beautiful French doors, which can be left open or closed. When closed, they can provide a sound barrier, for example, if you have kids or guests over, and want to separate the kitchen noise from the conversation area. With a splash of color, they also add a modern look for your eat-in kitchen.
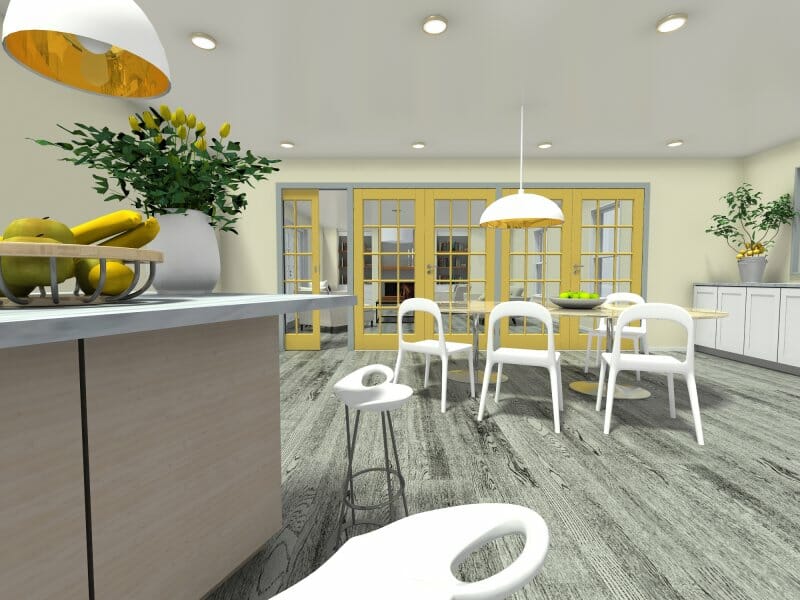
Create a Bistro Feel
Everyone loves a good bistro, and with this design idea, you can achieve a bistro look for your eat-in kitchen. Add a contrast wall by using small herringbone tiles in the color of your choice. We recommend something bright to contrast against the kitchen cabinets and to create that statement look. Get inspiration and ideas the next time you are at a bistro, notice their decor elements and then copy the look at home.
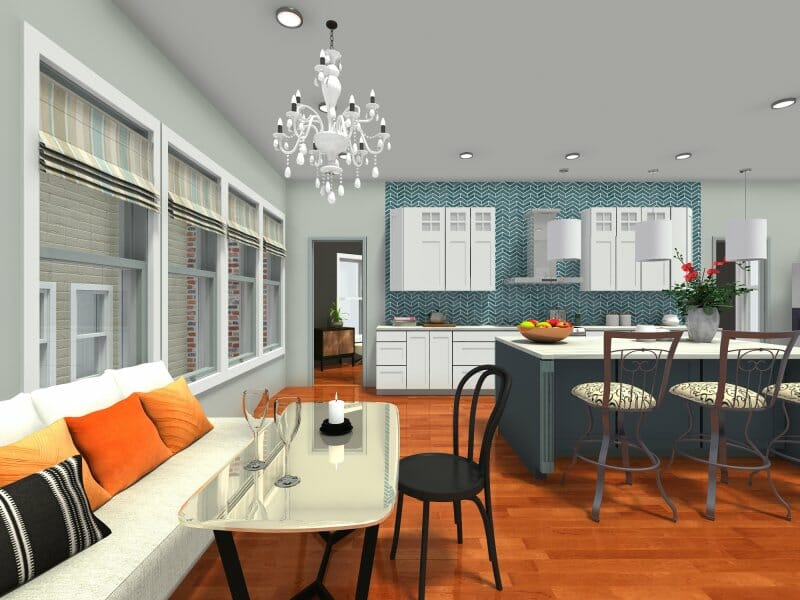
Add a Statement Piece
Do the cabinets in your eat-in kitchen have a timeless classic style? Consider adding a statement piece to provide a modern touch. Here, we have added a cool, modern chandelier above the dining table. It gives your kitchen edge while being easy to swap out when you want something new. Upholstered chairs, bar stools, decor elements – all these are easy and relatively inexpensive to change when you want a kitchen update.
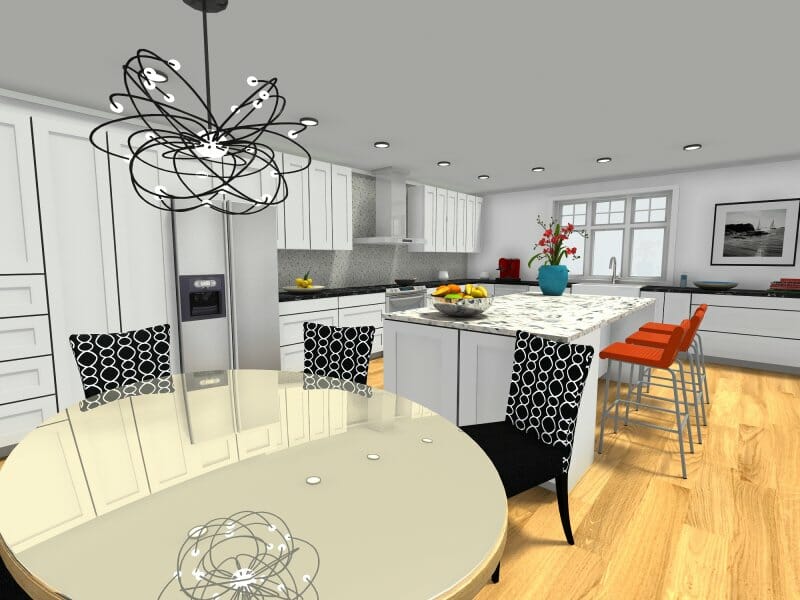
Maximize Your Serving Space
Set your dining table as an extension of the kitchen island for maximum serving space. This is a great idea if you have a relatively large and narrow kitchen. The kitchen island works as a makeshift side table where you can place serving dishes etc. When needed, you can also pull out the dining table to fit a couple of extra people at the far end.
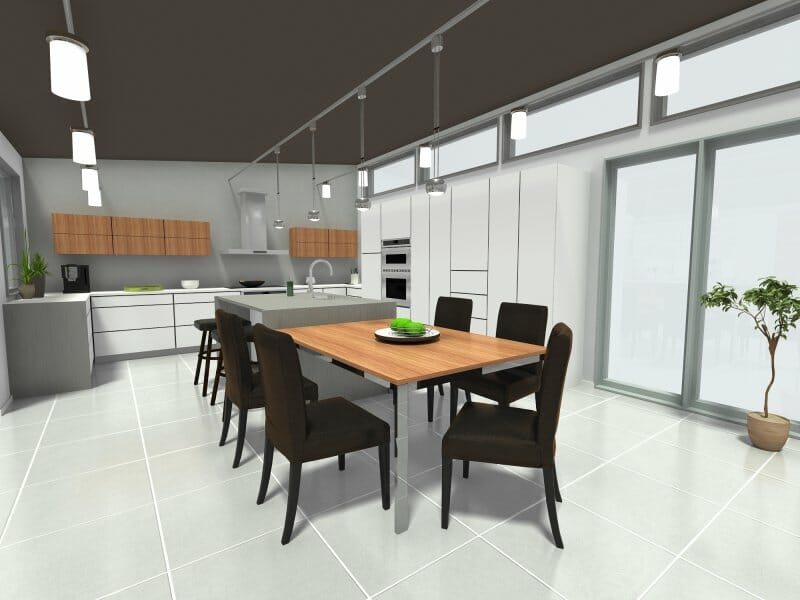
Create a Cozy Corner
With a narrow kitchen, consider creating a cozy corner at the very end of the kitchen. Place a small table in front, and a comfortable, upholstered bench. Lots of pillows and a throw means that this corner will probably become a favorite place to curl up with a book and a cup of tea.
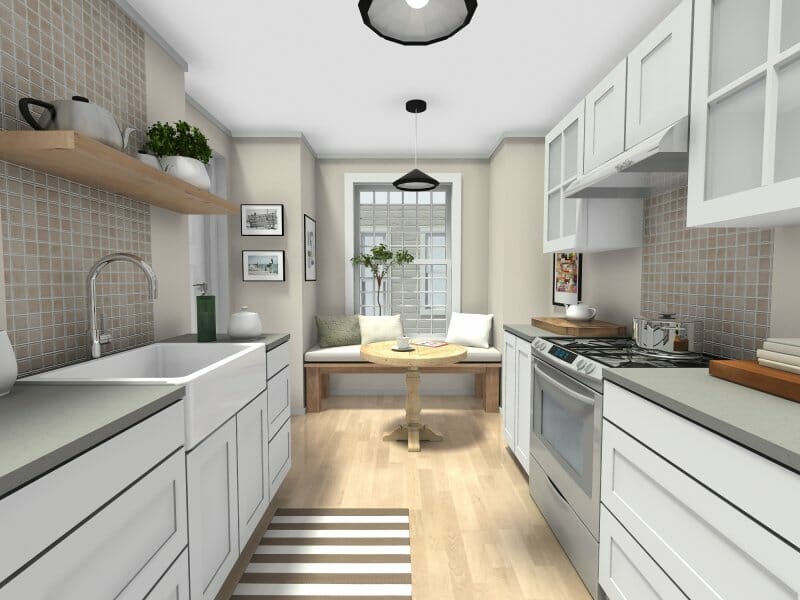
Get Started on Your Kitchen Design
Ready to try out your own eat-in kitchen design ideas? Try designing your kitchen digitally, using the RoomSketcher App. Just draw your kitchen floor plan, choose fixtures and finishes, furnish and decorate, and see your design in 3D – it’s that easy!
Don't forget to share this post!
Recommended Reads
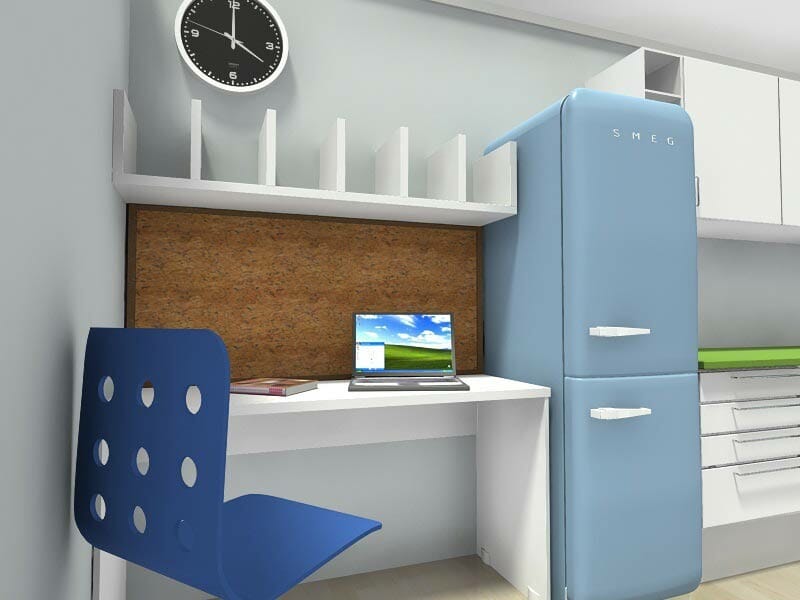
8 Inspiring Kitchen Desk Area Ideas
Looking for kitchen desk ideas? Learn how you can create a central command post in your kitchen with these simple kitchen desk design tips.
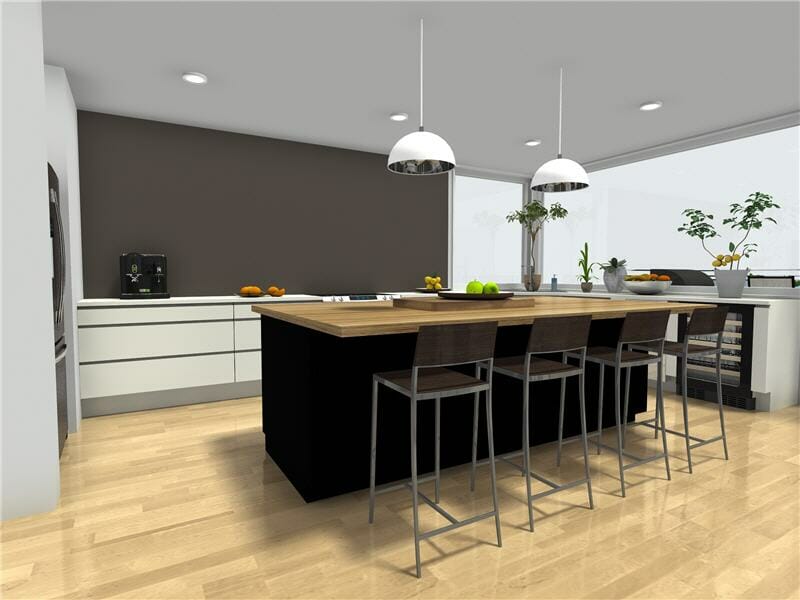
4 Expert Kitchen Design Tips
Think like a kitchen designer with these 4 expert kitchen design tips.
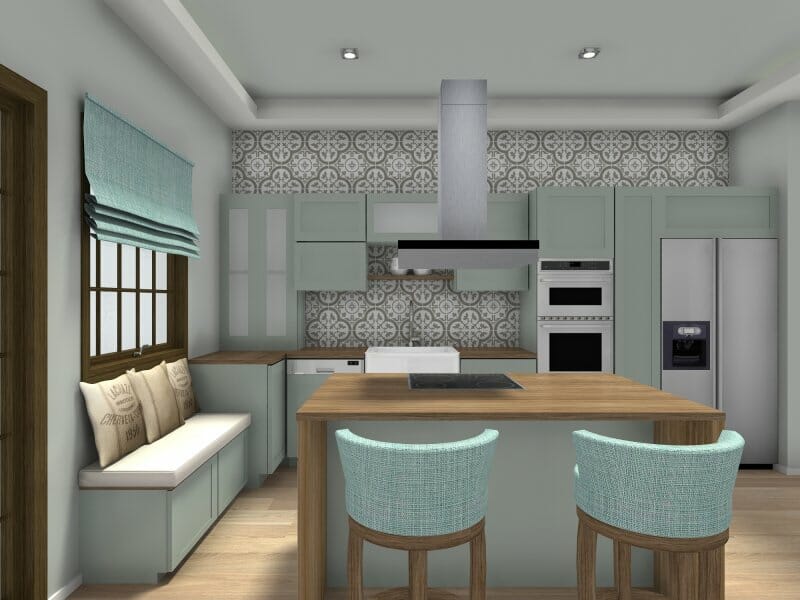
Plan Your Kitchen With RoomSketcher
Need help planning a kitchen design? RoomSketcher shows you how to plan your kitchen with an online kitchen planner.
