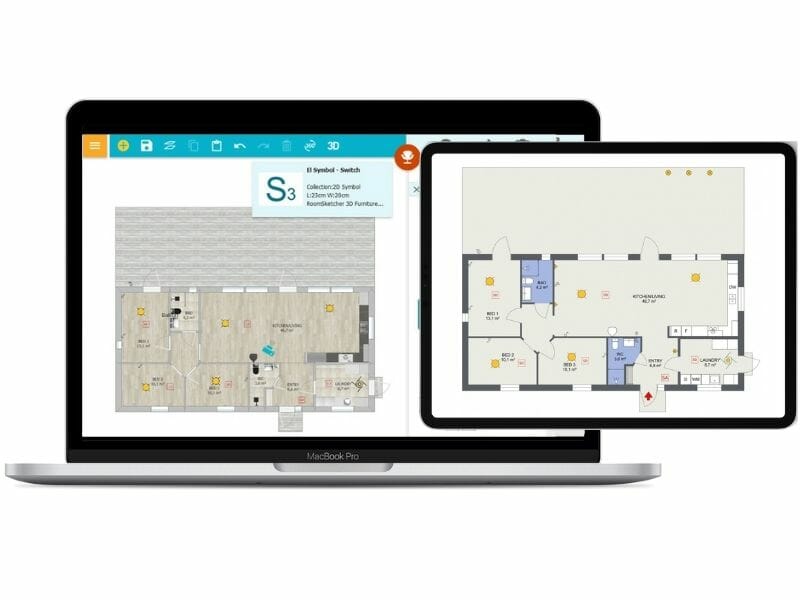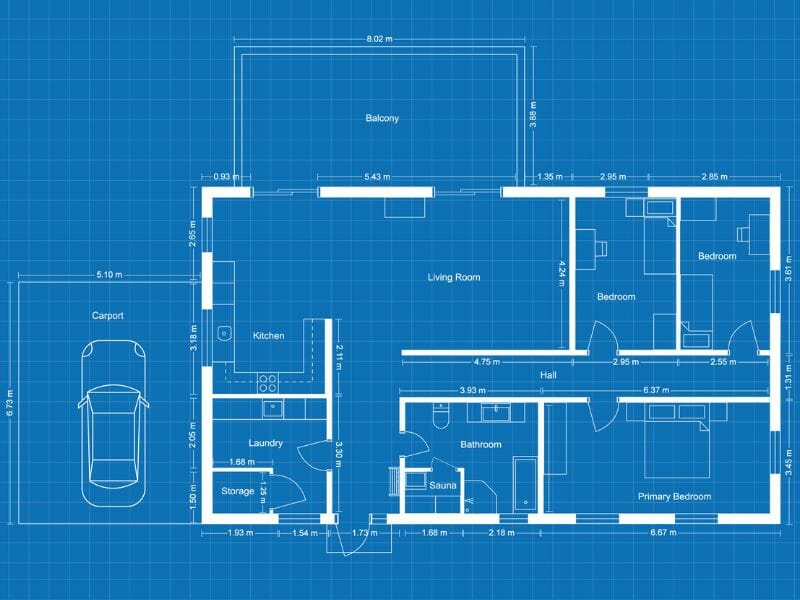Best Drafting Software and Program
Discover the perfect software solution for your drafting needs. Easy-to-use drafting software to create building layouts, floor plans, electrical or HVAC plans, blueprints, and other scaled drawings.
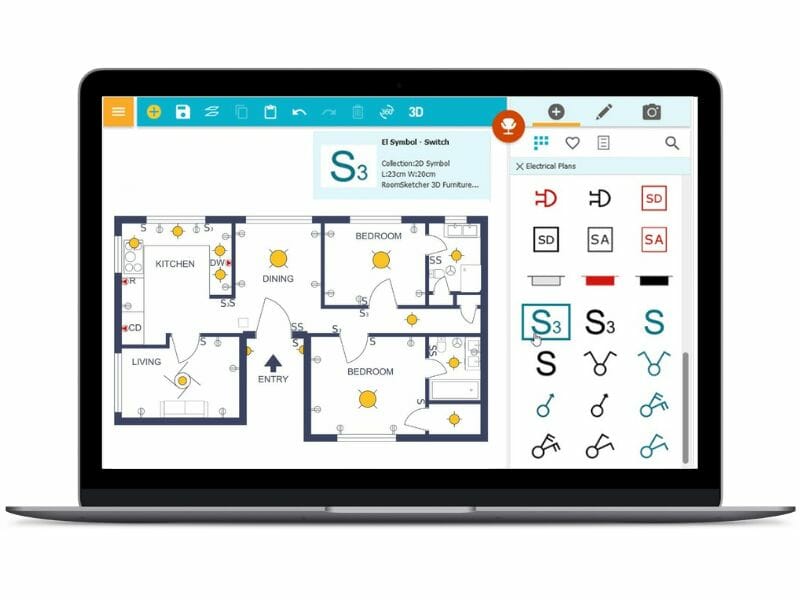
2D Drafting Software Made Easy With RoomSketcher
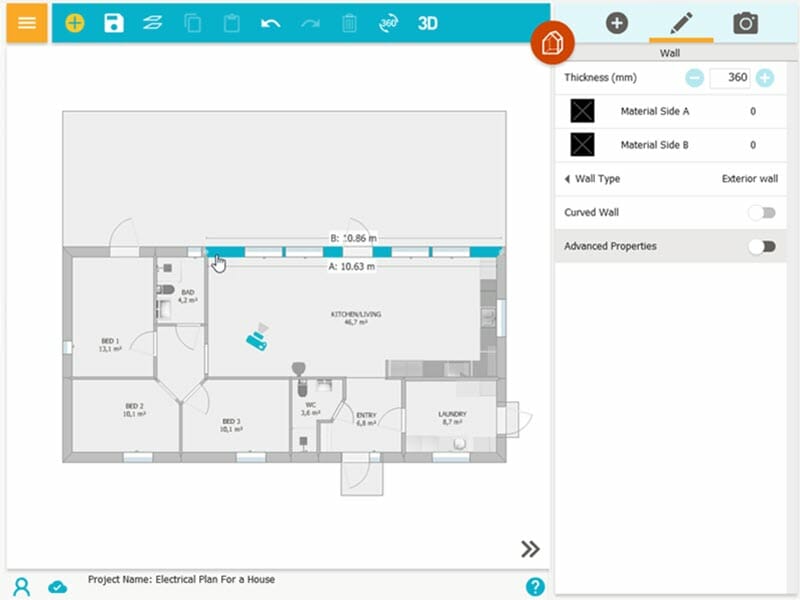
Drafting Software in Action
The RoomSketcher App is packed with features to meet your drafting needs. The software's intuitive interface and professional rendering make it the perfect drafting software. Start by creating the property's layout: Draw it from scratch, start with a template, or have RoomSketcher illustrators create the floor plan for you. Then, just click to add your symbols and generate professional diagrams and blueprints.
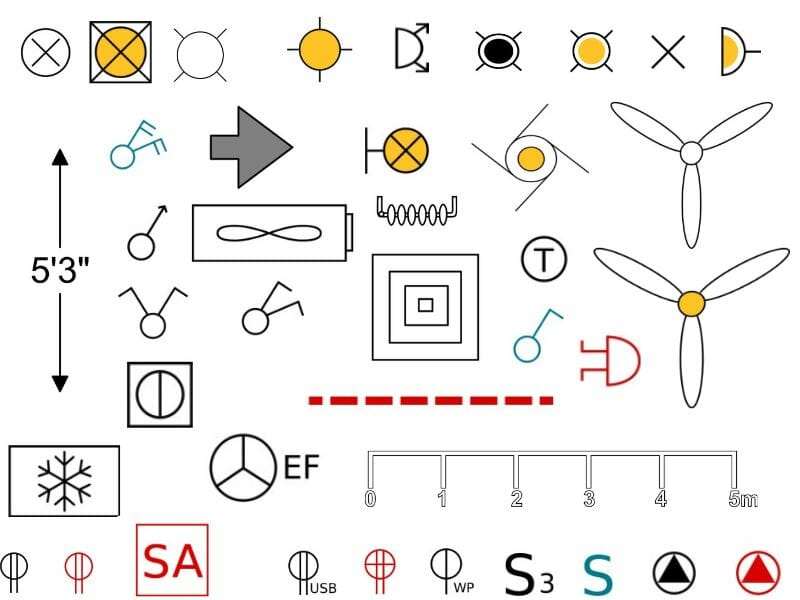
Floor Plan Symbols
RoomSketcher's software offers a wide range of useful symbols for creating accurate and detailed scaled drawings, including switches, receptacle outlets, lighting symbols, and more. Accurately represent the various components of a planned electrical or HVAC layout and provide a clear visual representation of how it should be installed and operated.
With these symbols at your disposal, you can easily draft plans that are precise, easy to read, and help you communicate effectively with clients and contractors.
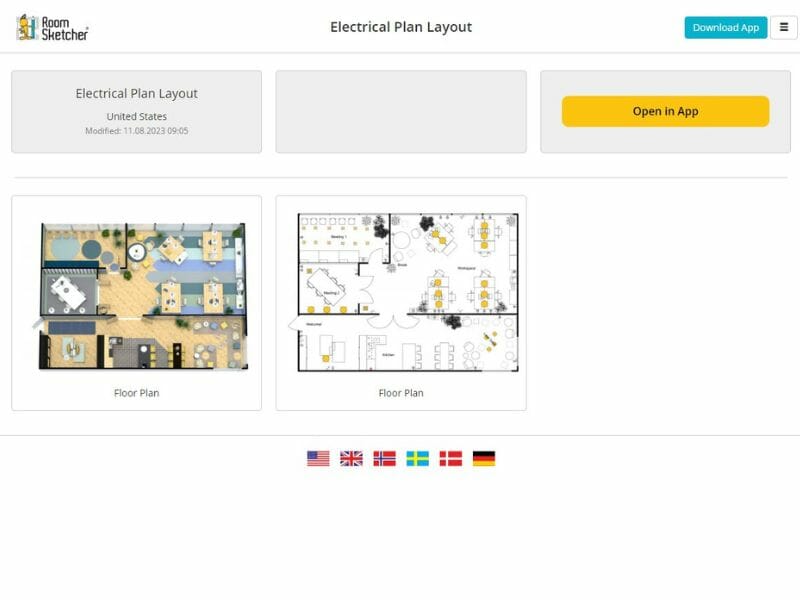
Share and Collaborate
Once your drafted floor plan, diagram, or layout is complete, you’ll want to share it with clients and contractors for feedback and approval. The RoomSketcher App generates an automatic project presentation, including your professional floor plan or diagram, which you can easily share. Recipients can even access and work on a copy of the project, allowing them to make suggestions and adjustments without altering the original plan.
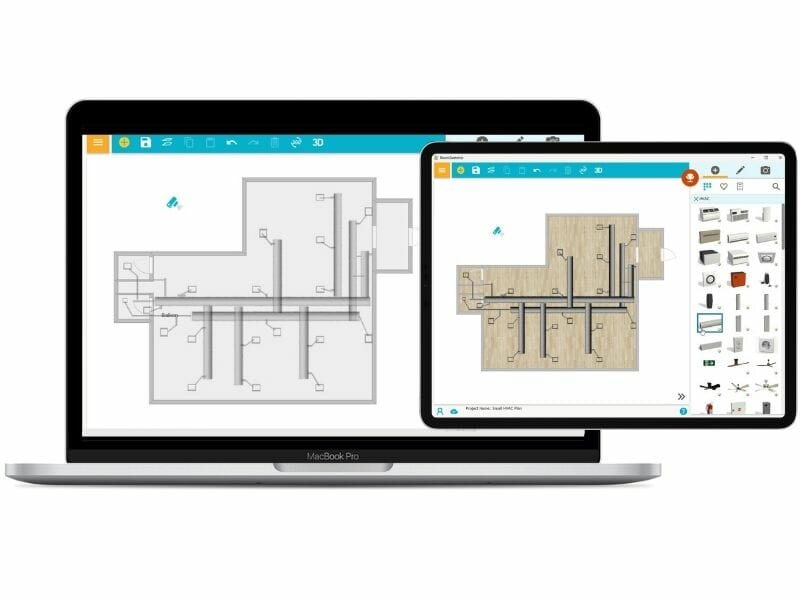
Works Across Platforms
RoomSketcher projects are stored in the cloud and sync across devices - you just sign in to your account on each device. The App also works offline - useful if you travel or work in areas with limited internet. Your projects automatically sync once you are back online, making RoomSketcher the perfect drafting software for creating projects on the go.
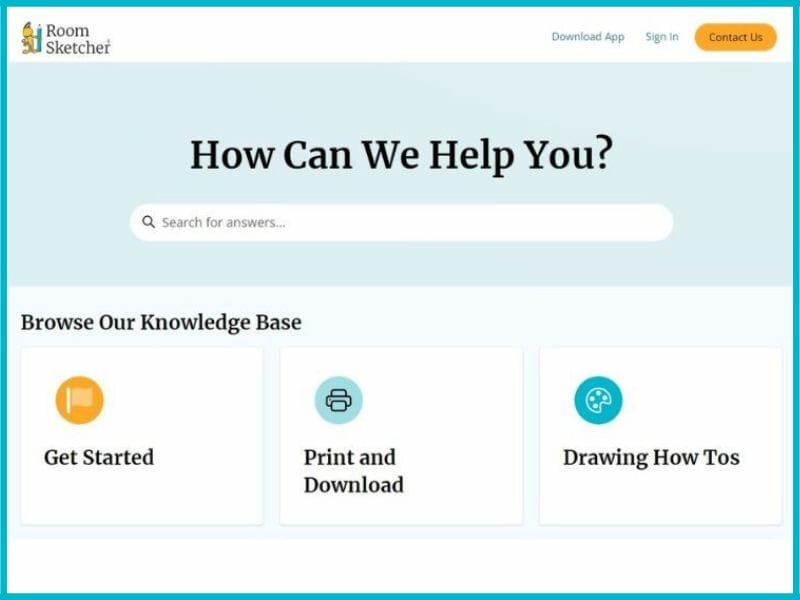
Get the Help You Need
At RoomSketcher, we believe that our customers should never feel alone when using our products. That's why we have an in-house customer service team to help you whenever needed.
Our team is committed to delivering fast, reliable, and free assistance, whether you have a question about our drafting software or need help with a technical issue. We are always just an email away and ready to provide you with the support you need quickly and easily.
Join Over 10 Million People Across the Globe
Drafting Designs and Floor Plans
Whether designing a building layout, creating an electrical plan, or an HVAC system, the RoomSketcher App makes drafting a floor plan a breeze.
Start from scratch or get inspiration from one of our many templates.
Frequently Asked Questions (FAQ):
Drafting software is a specialized type of software designed to assist architects, engineers, designers, and other professionals in creating accurate and detailed technical drawings and plans.
The software often offers tools for precise measurements, geometric shapes, and annotations to streamline the design process and enable efficient collaboration among team members. It has become an essential tool in modern design, replacing traditional manual drafting methods with digital solutions that enhance accuracy, speed, and creativity.
Drafting software is utilized across various industries for creating detailed technical drawings, plans, and designs. Architects employ it to design buildings and structures, generating floor plans and 3D models. Engineers use drafting software to create schematics for machinery, electronics, and infrastructure projects. Interior designers rely on it to visualize room layouts, furniture placement, and decor elements.
The software enables precise measurements and geometric accuracy and often facilitates collaboration among team members.
Several free drafting software options are available, catering to various design needs. One notable option is the RoomSketcher App, which offers a free version for users to create floor plans and basic designs. While the free version provides essential tools, users can also subscribe to the RoomSketcher Pro plan for more advanced features and capabilities, such as 3D visualization, high-resolution images, and enhanced customization options.
This allows users to access professional-grade tools without a significant financial commitment, making it an excellent choice for both beginners and those looking for more comprehensive drafting functionalities.
Try the RoomSketcher App’s Drafting Software Free
With RoomSkethcer’s drafting software, designing floor plans and layouts is easy. Discover all our great features, and try out our basic functionality for free.
