HVAC Drawing Software - Create Accurate Floor Plans With Ease
Use the RoomSketcher App as your HVAC drawing software of choice. With a user-friendly interface and powerful features, you can quickly create professional HVAC plans and diagrams that are accurate, detailed, and easy to understand, even if you have no prior experience with HVAC software.
Easy HVAC Plan Creator
RoomSketcher is a powerful and user-friendly software app that allows users to create detailed and drag-and-drop functionality, 2D and 3D views, and a variety of symbols and icons for HVAC equipment and components.
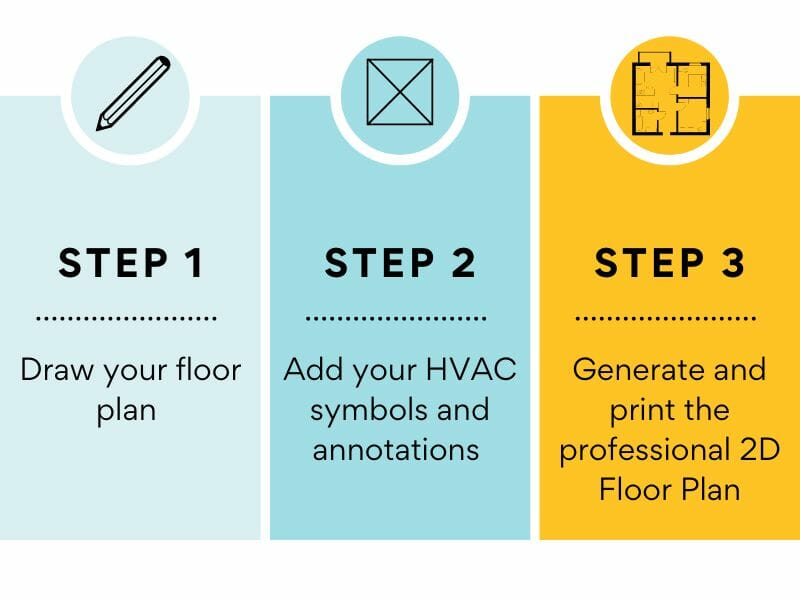
Why RoomSketcher is the Best HVAC Software Program
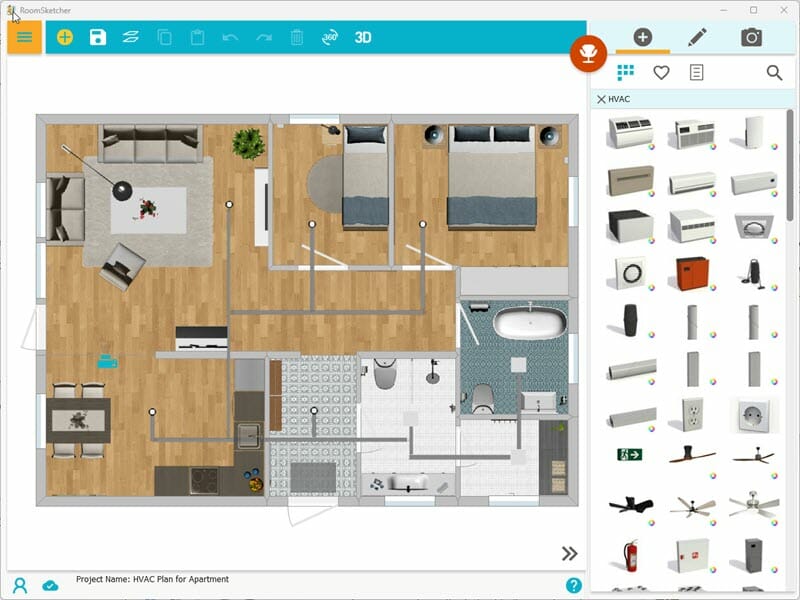
Easy to Use
The RoomSketcher App is packed with features to meet your HVAC planning needs. The app's easy-to-use, intuitive interface and professional rendering make it the perfect HVAC drawing software. Start by creating the property's floor plan: Draw it from scratch, start with a template, or have RoomSketcher illustrators create the floor plan for you. Then just click to add your HVAC symbols and generate the professional HVAC floor plan.
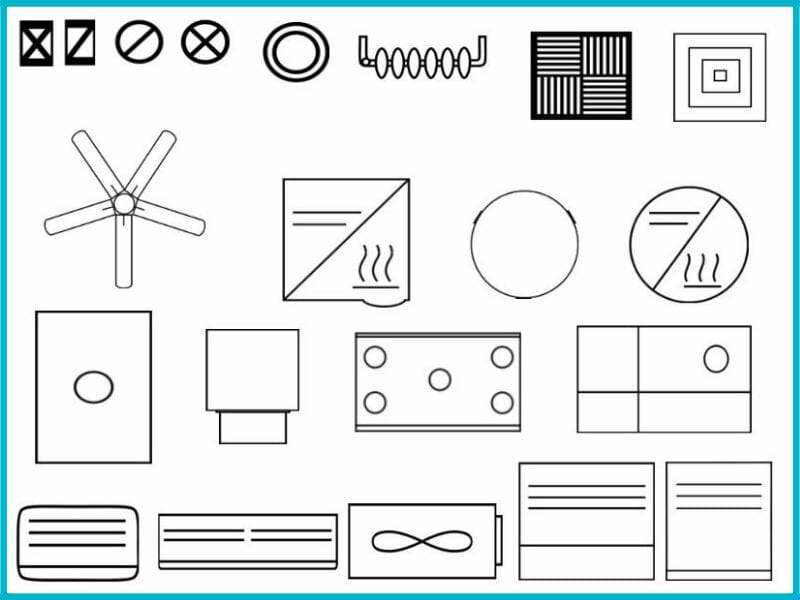
Large HVAC Symbol Library
RoomSketcher's HVAC drawing software offers a wide range of useful symbols for creating accurate and detailed HVAC plans, including air conditioning units, heat pumps, furnaces, and ducts. Accurately represent the various components of a planned HVAC system and provide a clear visual representation of how it will be installed and operated.
With these symbols at your disposal, you can easily create HVAC plans that are precise, easy to read and help you communicate effectively with clients and contractors.
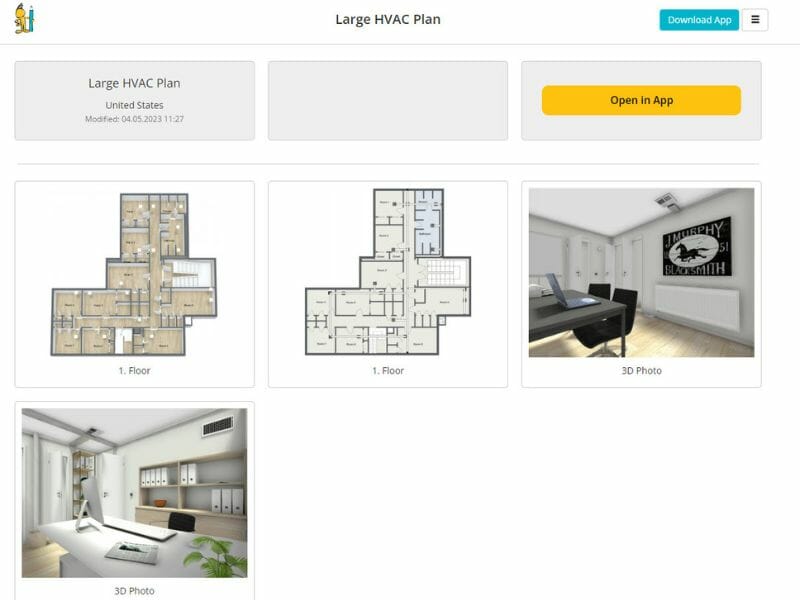
Easy to Share and Collaborate
Once your HVAC plan is complete, you’ll want to share it with clients and contractors for feedback and approval. The RoomSketcher App generates an automatic project presentation, including your professional HVAC floor plan, which you can easily share. Recipients can even access and work on a copy of the project, allowing them to make suggestions and adjustments without altering the original plan.
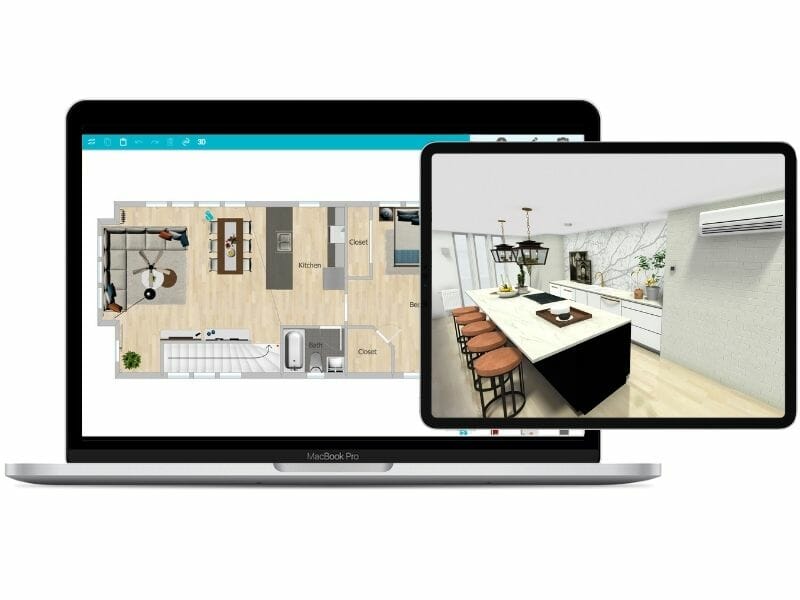
Works Across Platforms
RoomSketcher projects are stored in the cloud and sync across devices - you just sign in to your account on each device. The App also works offline - useful if you travel or work in areas with limited internet. Your projects automatically sync once you are back online, making RoomSketcher the perfect tool for creating HVAC drawings on the go.

Get the Help You Need
At RoomSketcher, we believe that our customers should never feel alone when using our products. That's why we have an in-house customer service team to help you whenever needed.
Our team is committed to delivering fast, reliable, and free assistance, whether you have a question about our HVAC drawing software or need help with a technical issue. We are always just an email away and ready to provide you with the support you need quickly and easily.
Join Over 10 Million People Across the Globe
HVAC Plan Templates
Want some inspiration to get started with your HVAC design? Browse these HVAC Plan Examples.
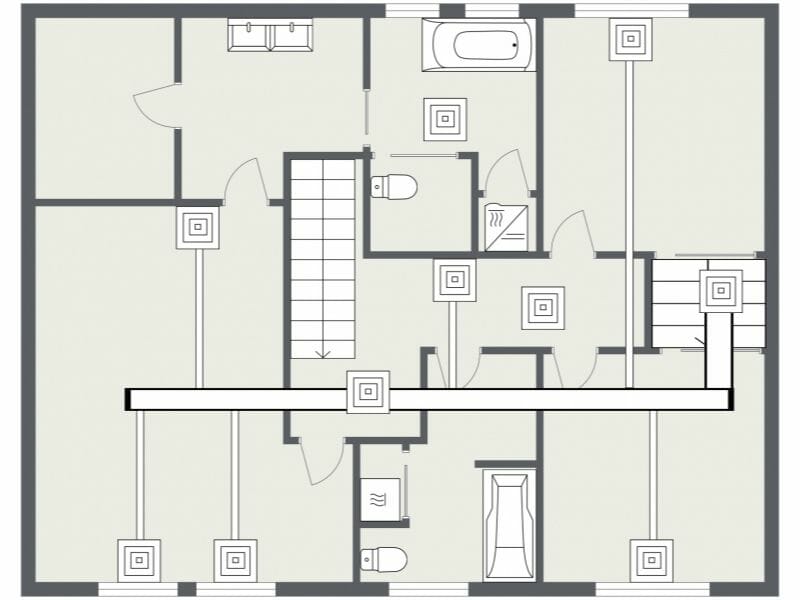
Who Can Use Our HVAC Designer?
RoomSketcher's software is a valuable tool for anyone involved in HVAC design, including architects, engineers, contractors, and building owners, providing an easy-to-use and efficient way to create accurate and detailed HVAC plans.
Frequently Asked Questions (FAQ)
The RoomSketcher App works on Windows and Mac computers, as well as iPad and Android tablets. Download the RoomSketcher App to as many devices as you want. All your projects are stored in the cloud, so you can open and edit your projects on any of your devices.
Yes, we do. We have lots of videos, tutorials, and help articles available to get you going. And if you want to get help from a human, just reach out to our friendly customer service team and they will help get you going.
Not at all. That is the beauty of using RoomSketcher. It’s easy to use, and very powerful. So you get professional floor plans without having to be technically very skilled. Every software has a learning curve, but if you invest a little time at the start in learning how to use it, we think you will find it very easy to get amazing results.
Try RoomSketcher´s HVAC Plan Maker Today
Discover why RoomSketcher is the easiest HVAC drawing software.
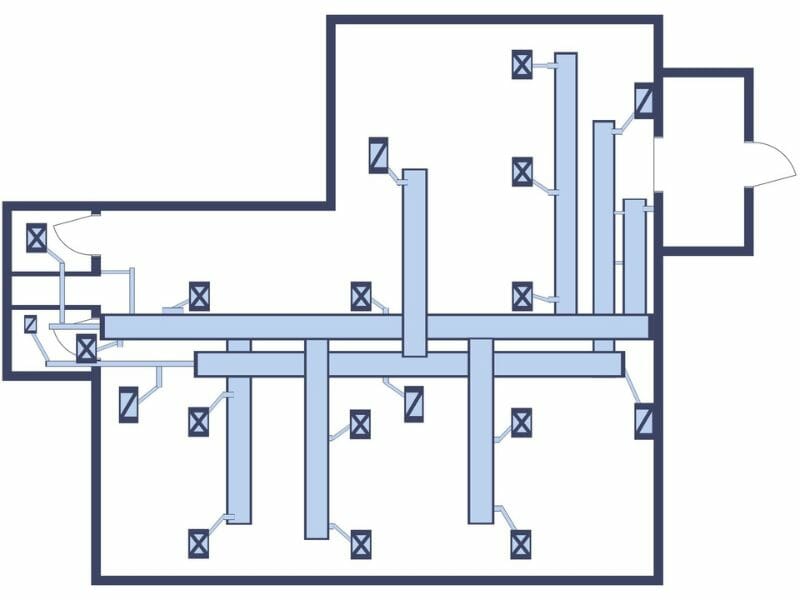
How to Make an HVAC Floor Plan With RoomSketcher
Design your HVAC floor plan easily with RoomSketcher. Learn step-by-step instructions to create an efficient and accurate HVAC design.
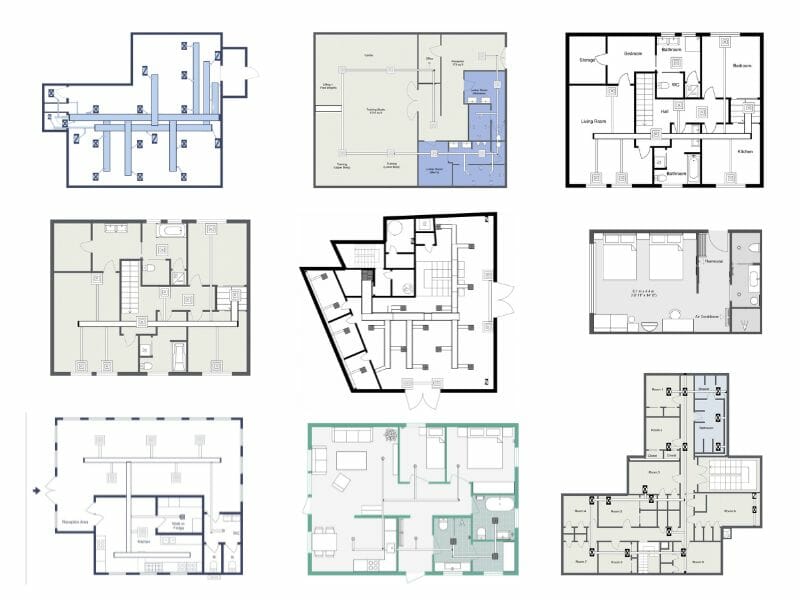
From Simple to Complex: HVAC Plan Examples for Every Project
Are you looking to improve the efficiency of your heating, ventilation, and air conditioning (HVAC) system? The key to achieving optimal efficiency lies in designing a well-planned HVAC system that considers your space's unique needs and characteristics

5 Tips on How to Draw a Blueprint by Hand
Check out this step-by-step guide on how to draw your own blueprint!