How to Make an HVAC Floor Plan With RoomSketcher
Create your HVAC system plan in no time using the RoomSketcher App. No technical knowledge is required, and communicating with clients and contractors is easy.
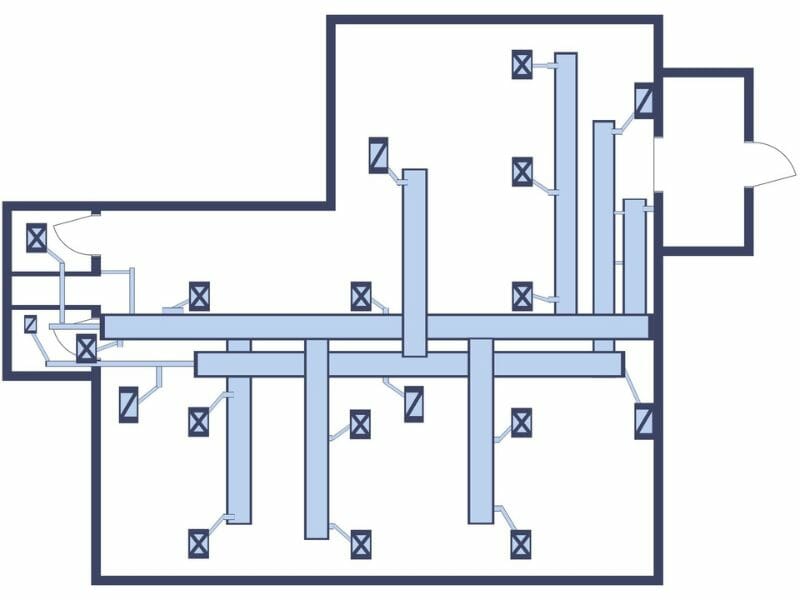
What is an HVAC Floor Plan?
An HVAC floor plan is a detailed drawing, often created by a specialized engineer, showing the placement of all the key HVAC components in relation to the building’s structure, including walls, windows, doors, and stairs. The HVAC plan illustrates the location of heating, air conditioning, air ducts, and furnaces, among other elements.
HVAC stands for Heating, Ventilation, and Air Conditioning and describes the systems used to regulate temperature, ventilation, and air quality inside a home or building. A well-designed HVAC system ensures occupants stay comfortable and healthy regardless of outside weather conditions.
Why do you need an HVAC Floor Plan?
An HVAC floor plan is a useful communication tool. By presenting a clear and accurate depiction of the HVAC system's layout, an HVAC plan can help gain client feedback and approval before the installation process begins. Additionally, the plan helps the installation team understand the project requirements, ensuring a correct installation. Therefore, creating an accurate and clear HVAC floor plan is essential for successful project outcomes.
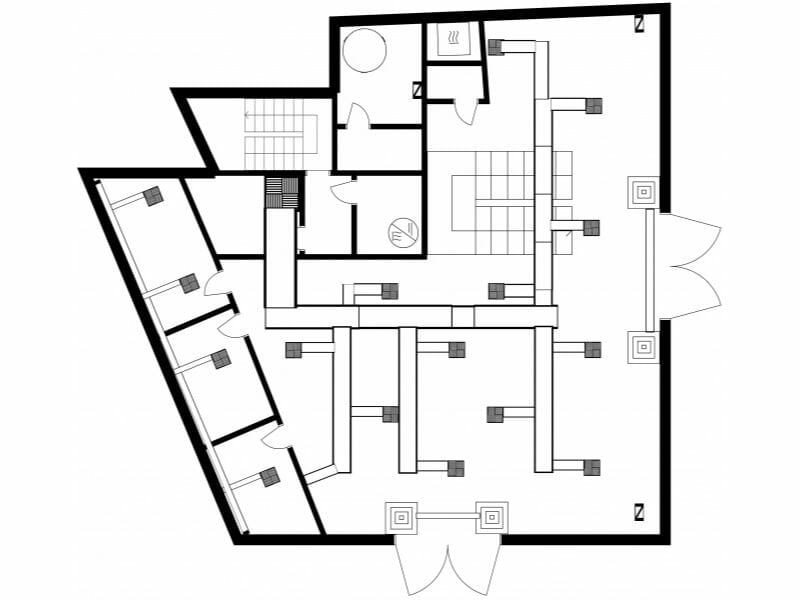
How to Draw an HVAC Plan With RoomSketcher
RoomSketcher is a powerful and user-friendly software product that allows users to create detailed and accurate HVAC floor plans. The software offers a wide range of features and tools, including drag-and-drop functionality, 2D and 3D views, and a standard set of symbols and icons for HVAC equipment and components.
Here is how you draw your HVAC floor plan with RoomSketcher:
Step 1: Draw your floor plan
In the RoomSketcher App, either upload an existing building’s floor plan to trace over, draw a floor plan from scratch, or order a floor plan from our expert illustrators. With RoomSketcher, you can easily create a detailed and accurate floor plan to serve as the foundation for designing your HVAC system. If you are drawing from scratch, start with the walls, then add doors and windows, and make sure to add key fixed installations.
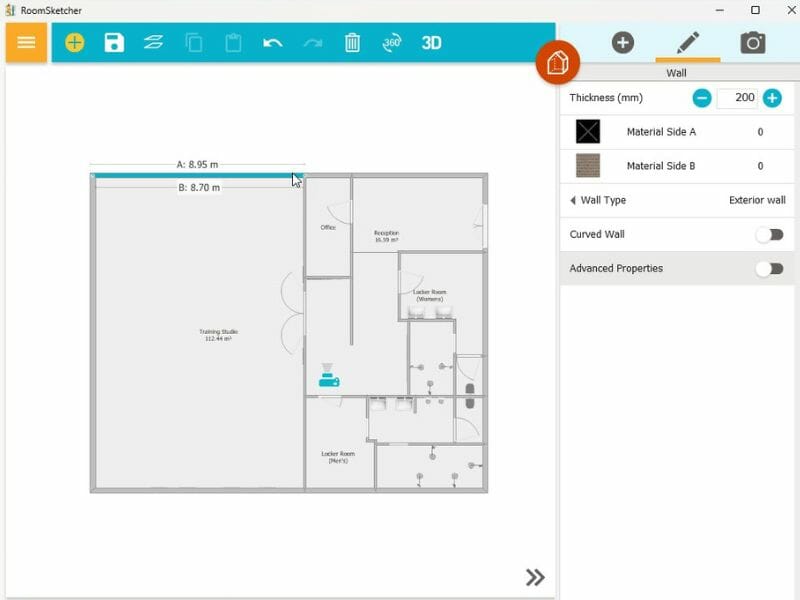
Step 2: Add HVAC symbols and annotations
When the basic floor plan is complete, drag and drop HVAC equipment and components onto the layout, including heating units, air conditioning units, furnaces, ducts, and thermostats. RoomSketcher lets you customize each element's size, placement, and orientation.
It’s a good idea to add labels and notes for further clarification. In RoomSketcher, you can easily add annotations, symbols, lines, arrows, and labels to create a clear and detailed plan.
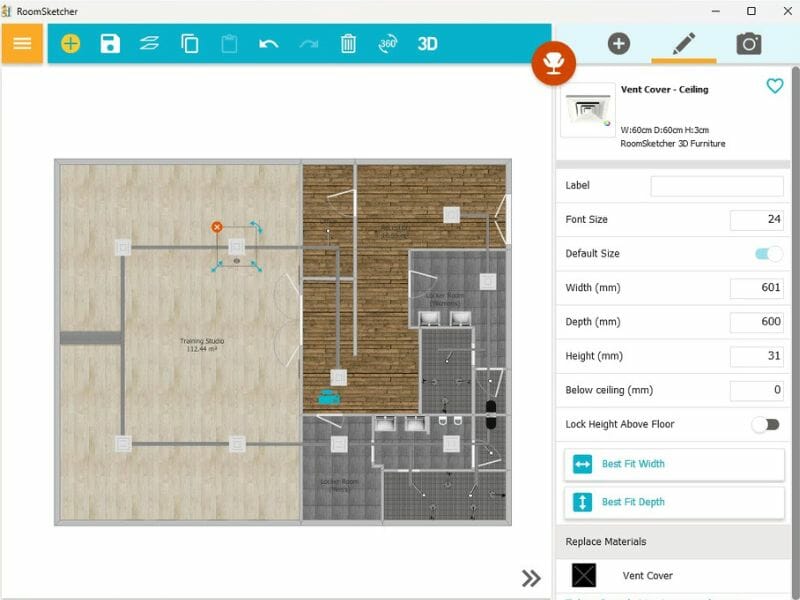
Step 3: Print the HVAC floor plan and share with clients and contractors
Once the HVAC plan is complete, it’s just a click to generate a professional 2D Floor Plan that you can export as a PDF, Web Image (JPEG), or Letterhead to scale. Easily share the floor plan with clients and contractors so everyone is on the same page when the installation starts.
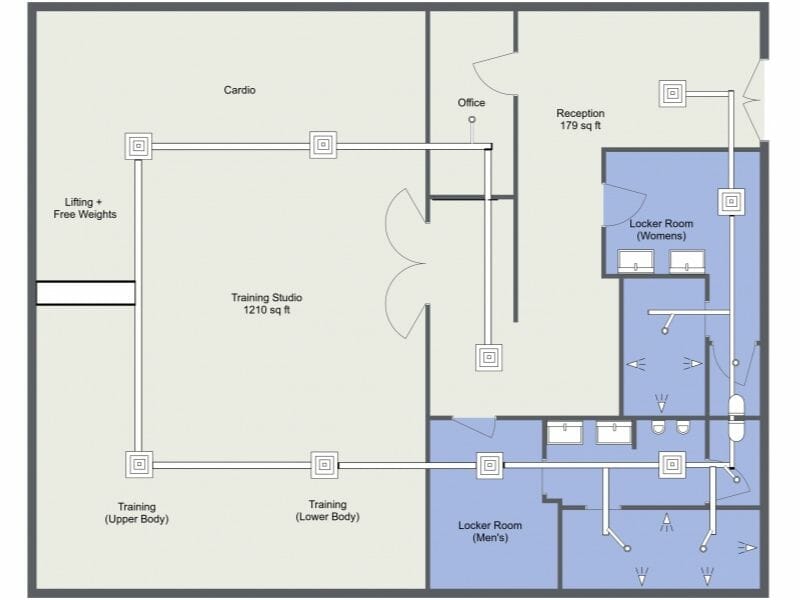
How to Read an HVAC Plan
Reading an HVAC floor plan involves understanding the symbols, abbreviations, and conventions used to represent the various components and elements that make up the system. Some common symbols used in HVAC plans include those for ducts (supply air and return air), heaters, AC units, thermostats, and fans. Additionally, it is important to understand the layout and flow of the system, including the connecting ductwork, piping, and wiring.
HVAC Plan Symbols
HVAC plan symbols are used to create detailed drawings and schematics for designing HVAC systems. HVAC symbols can vary depending on the type of system and the application. Each symbol typically includes information about the component's size, shape, function, and relevant codes or standards.
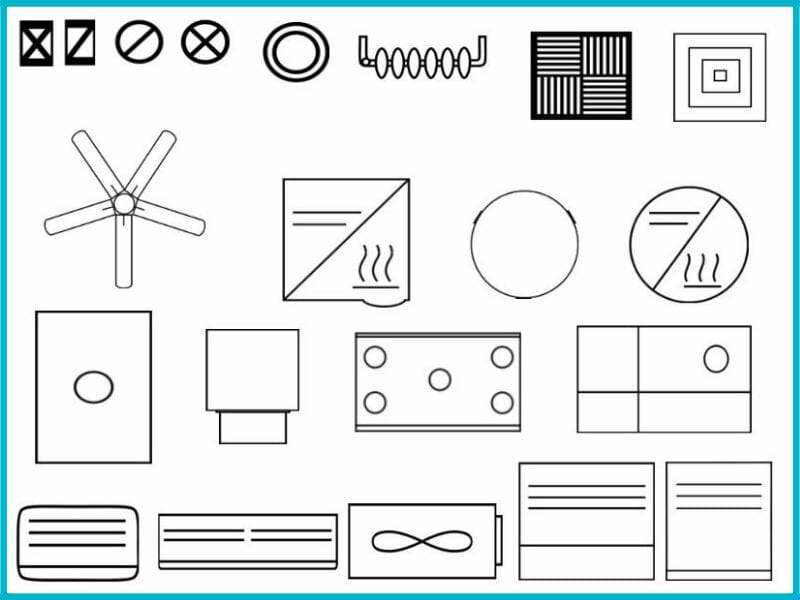
Frequently Asked Questions (FAQ):
AC simply refers to air conditioning, while HVAC refers to heating, ventilation, and air conditioning. They are often used interchangeably, even though there is a significant difference between the two terms. AC refers to a cooling system used to lower indoor air temperature and humidity, often using a refrigerant to absorb heat from the air and discharge it outside. Air conditioners, such as window units or split systems, are typically used in residential and commercial buildings.
On the other hand, HVAC refers to a complete system that includes heating, ventilation, and air conditioning. HVAC systems maintain appropriate temperature, humidity, and air quality to provide a comfortable and healthy indoor environment. HVAC systems are more complex than AC units and may include boilers, chillers, air handlers, ductwork, and ventilation systems. HVAC systems are typically used in larger commercial and industrial buildings.
You can install HVAC systems in attics with some important considerations. First and foremost, attic installations require proper insulation and ventilation to prevent energy loss and ensure proper airflow. It’s important to properly seal and insulate the attic to prevent air leaks, which can compromise the efficiency of the HVAC system and cause increased energy consumption. Install the HVAC system in a location that allows for easy maintenance and repair, as attics can be difficult to access and awkward to maneuver in.
Yes, you can paint HVAC ducts, as long as you choose the right type of paint and follow proper application procedures. Use specifically formulated paint approved for metal surfaces. In addition, the paint must be able to withstand high temperatures, as HVAC ducts can become quite hot during operation. It is important to thoroughly clean and prepare the surface of the ducts before painting, as any dirt, dust, or debris can affect the adhesion and durability of the paint. Hiring a professional HVAC technician to paint the ducts is recommended, as they have the expertise and tools to ensure proper preparation, application, and safety measures.
Create Your HVAC Design - Try RoomSketcher
The RoomSketcher App is a valuable tool for anyone involved in HVAC design, including architects, engineers, contractors, and building owners. RoomSketcher provides an easy-to-use and efficient way to create accurate and detailed HVAC floor plans.
With RoomSketcher, designing an effective and efficient HVAC system has never been easier!
Don't forget to share this post!
Recommended Reads
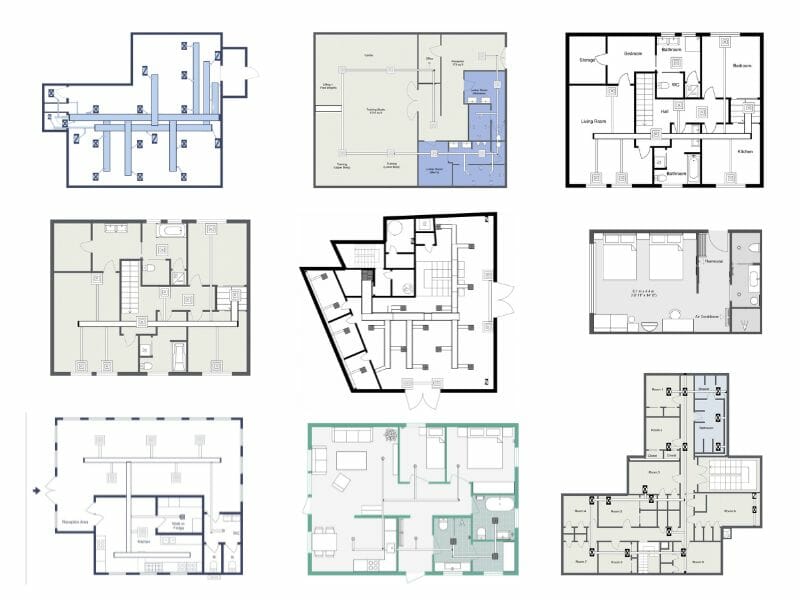
From Simple to Complex: HVAC Plan Examples for Every Project
Are you looking to improve the efficiency of your heating, ventilation, and air conditioning (HVAC) system? The key to achieving optimal efficiency lies in designing a well-planned HVAC system that considers your space's unique needs and characteristics
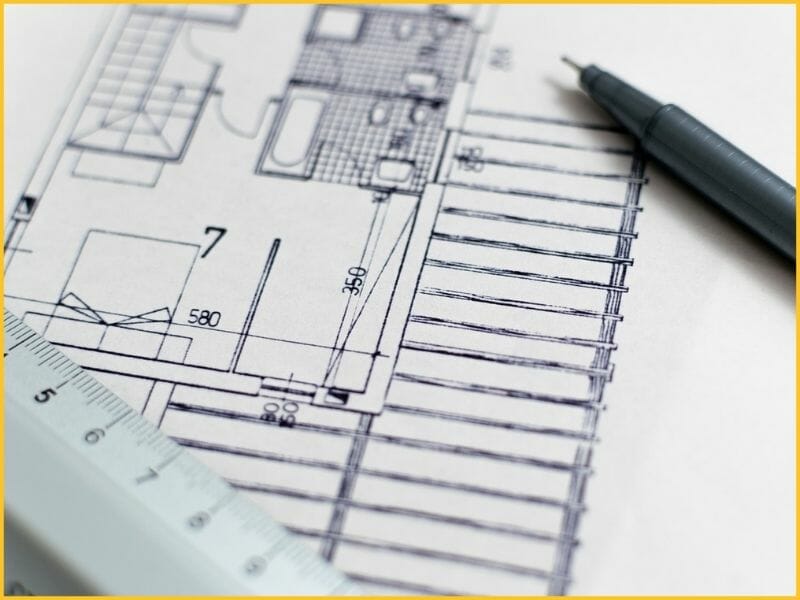
How Much Does a Floor Plan Cost?
Wondering about floor plan cost? We help you understand price differences between floor plans from architects, draftsmen, and software.
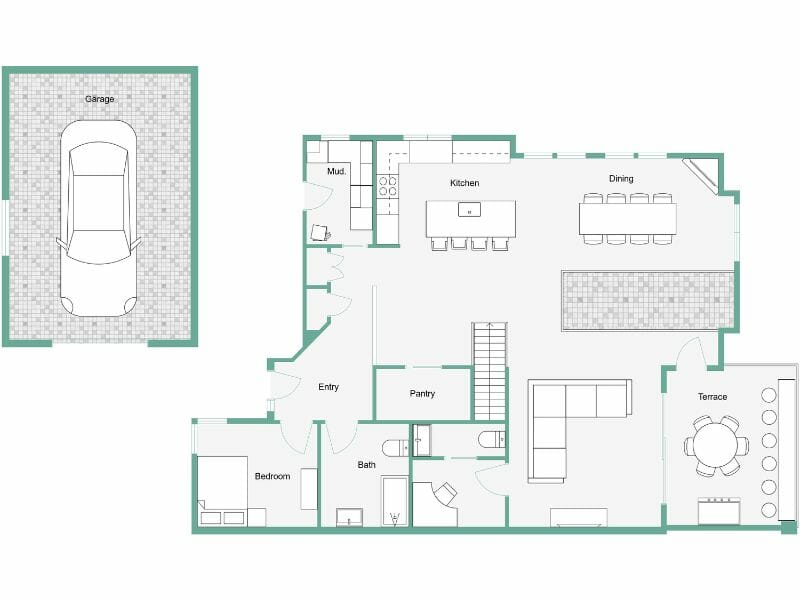
What is Gross Living Area (GLA) and How Do You Calculate It?
Learn what Gross Living Area (GLA) means, why it's important, and how to accurately calculate it for a property. Discover our expert guide.
