From Simple to Complex: HVAC Plan Examples for Every Project
From simple residential systems to complex commercial projects, these real-life examples provide inspiration on how to visualize your HVAC system.
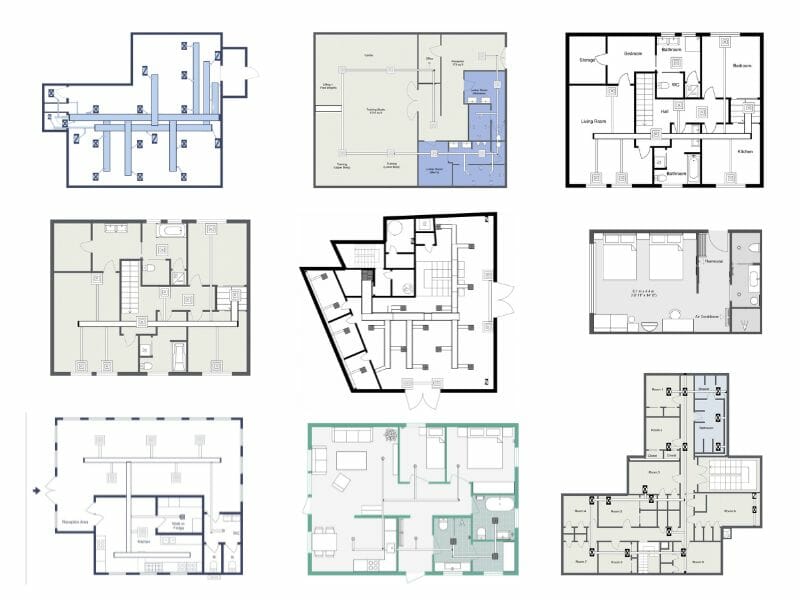
This article gives many HVAC plan examples that show you can illustrate your own system.
Are you looking to improve the efficiency of your heating, ventilation, and air conditioning (HVAC) system? The key to achieving optimal efficiency lies in designing a well-planned HVAC system that considers your space's unique needs and characteristics.
Apartment HVAC Plan
Typically, an HVAC plan in an apartment includes a heating and cooling system, as well as ventilation to circulate fresh air. The system may consist of a central unit that serves the entire apartment or individual units for each room, depending on the design and layout of the building.
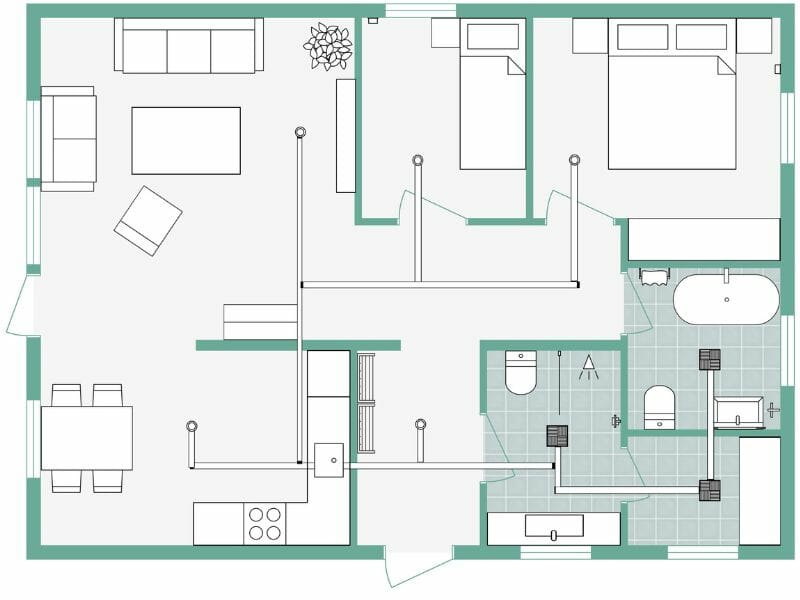
HVAC Plan for House
An HVAC plan in a house is designed to provide year-round comfort and healthy indoor air quality. The system may consist of a central unit or separate units for heating and cooling, air filters for improved air quality, and ventilation systems to circulate fresh air throughout the home. The design of the HVAC plan may vary depending on the size and layout of the home, as well as the local climate.
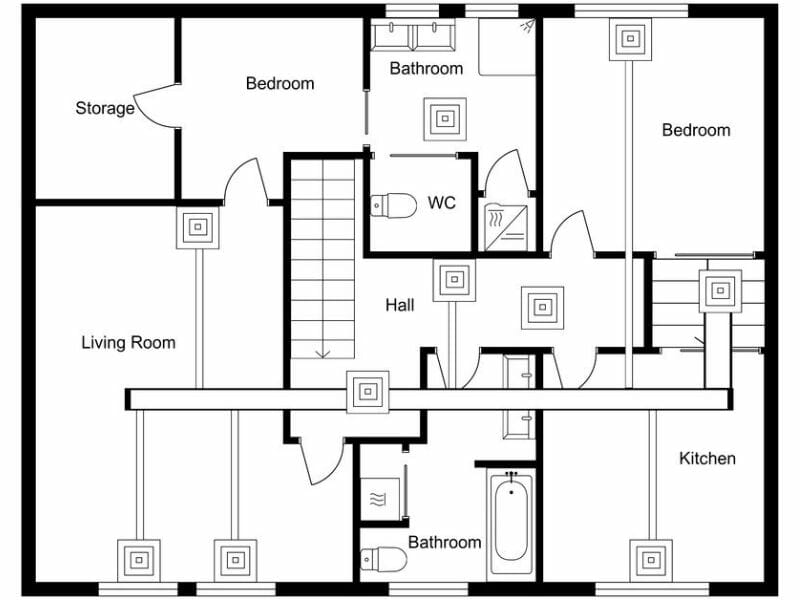
HVAC Plan for Hotel
In a hotel room, an HVAC plan layout is designed to provide guests with a comfortable and healthy environment. The system typically includes a thermostat for temperature control, air filters for improved indoor air quality, and sound-dampening features to ensure a peaceful stay.
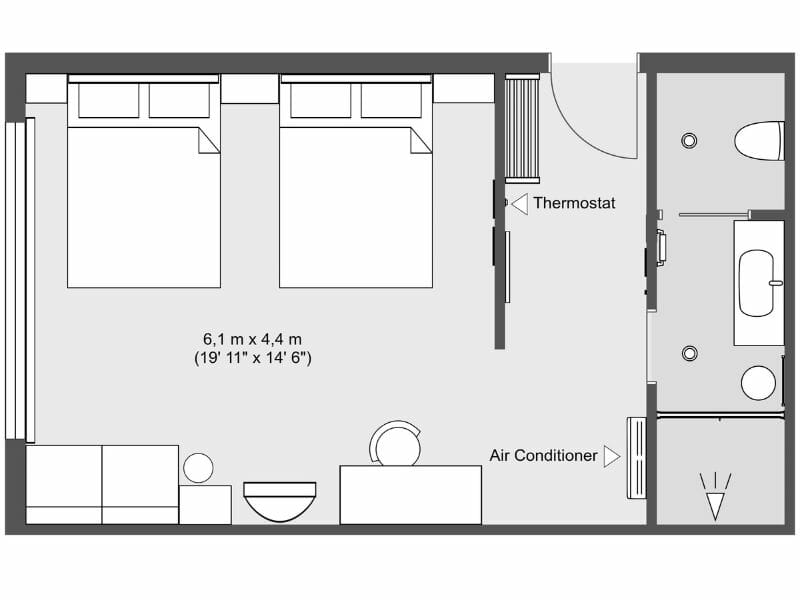
HVAC Plan for Office Building
An HVAC layout design in a commercial office is essential for providing a comfortable and healthy indoor environment for employees and visitors. The system typically includes a central heating and cooling system, air filters to improve air quality, and ventilation systems to circulate fresh air throughout the building. Energy-efficient HVAC designs and smart controls can help reduce energy consumption and costs while maintaining comfort levels.
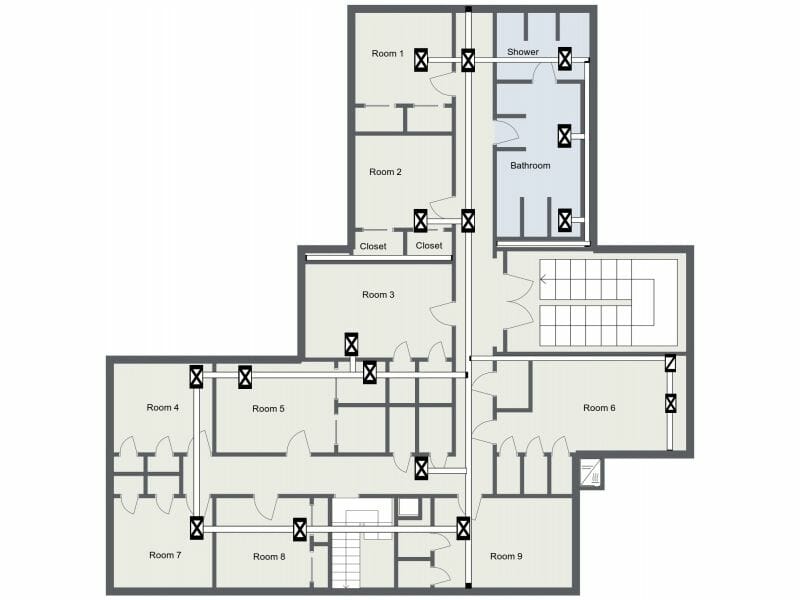
HVAC Plan for Restaurant
In a restaurant an HVAC plan is critical for maintaining a comfortable and healthy environment for patrons and employees. The system typically includes a commercial-grade kitchen hood and exhaust system to remove cooking odors and fumes and air conditioning and heating to regulate temperature and humidity levels. Proper ventilation is crucial in a restaurant to prevent the buildup of harmful gasses and particles and ensure a pleasant dining experience.
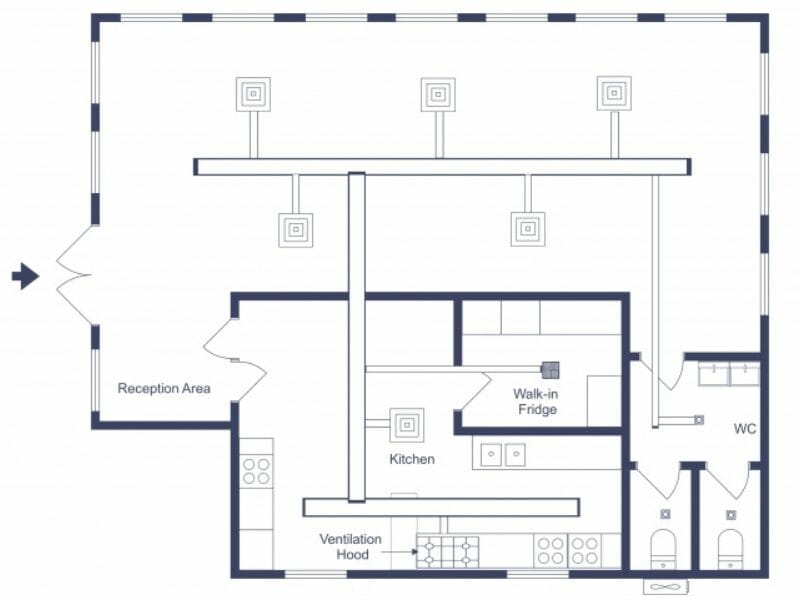
HVAC Plan for Real Estate
An HVAC plan for real estate is an important consideration for both buyers and sellers. A well-designed HVAC system can improve indoor air quality, enhance comfort, and increase energy efficiency, which can add value to a property. Real estate professionals may work with HVAC experts to evaluate and recommend upgrades to existing systems or help buyers understand the HVAC options available in a property they are interested in.
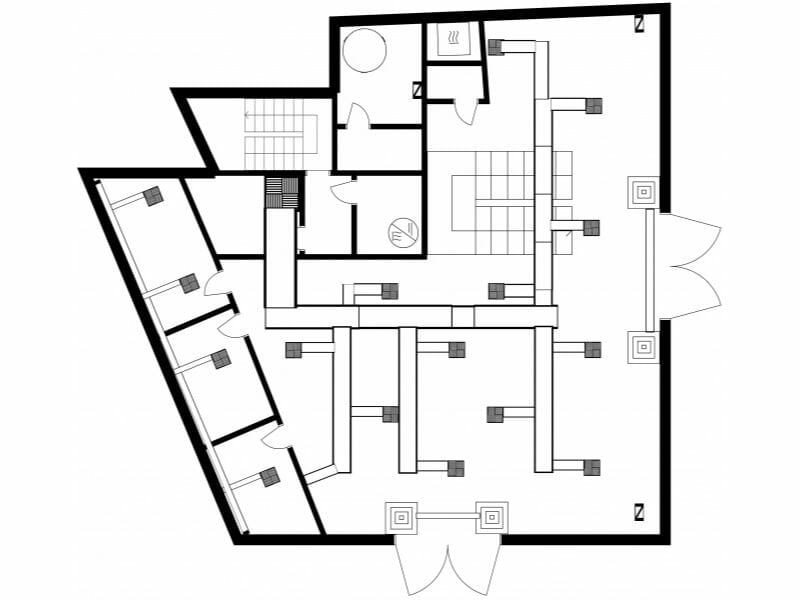
HVAC Plan for Basement
An HVAC plan in a basement is critical for maintaining a comfortable and healthy indoor environment. The system typically includes a separate unit for heating and cooling, air filters for improved air quality, and proper ventilation to prevent the buildup of moisture and harmful gasses such as radon. Depending on the use of the basement, the HVAC plan may need to be designed to accommodate different requirements, such as for storage, living space, or a home office.
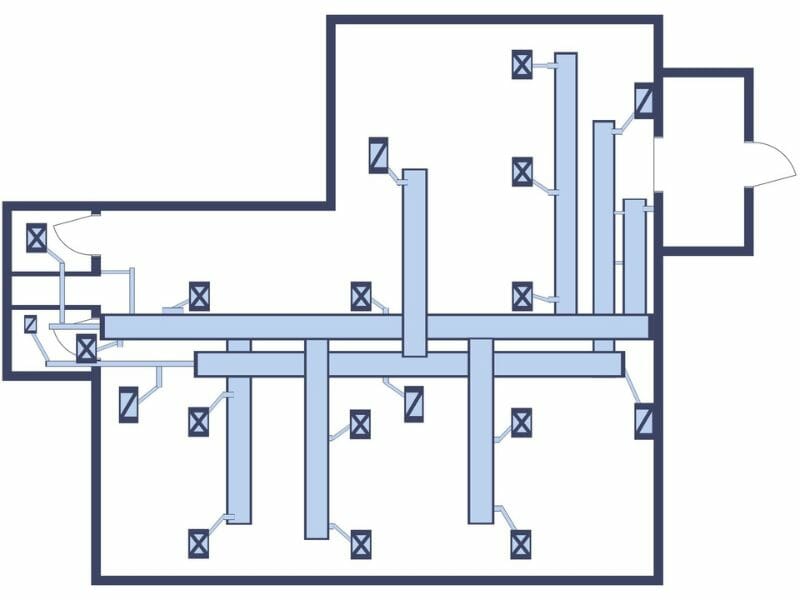
HVAC Plan for Gym
An HVAC plan in a gym is crucial for creating a comfortable and conducive environment for workouts. The system usually includes efficient cooling to counteract the heat generated from exercise equipment and body heat, adequate ventilation to remove odors and maintain fresh air, and proper humidity control to prevent moisture buildup. Additionally, the HVAC plan may incorporate air filtration systems to improve air quality and ensure a pleasant and healthy workout experience for gym-goers.
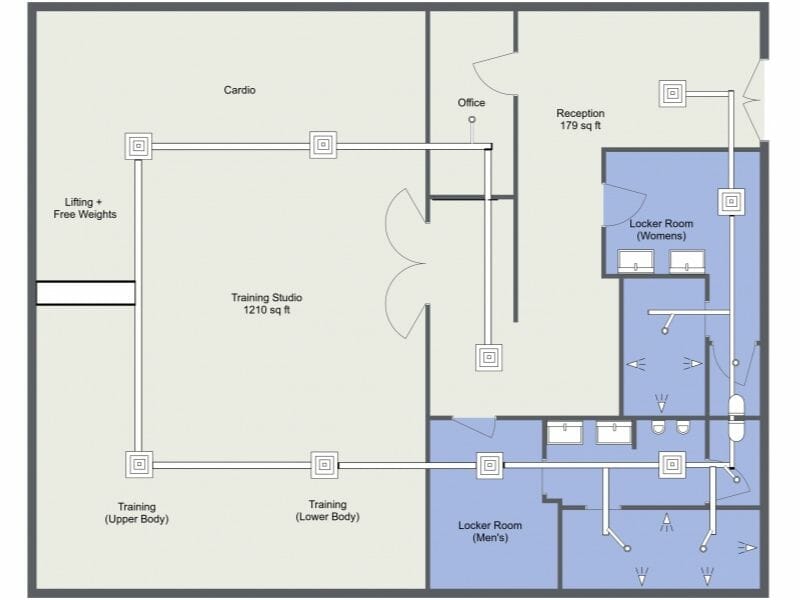
Design Your HVAC Layout Today
Creating an HVAC plan that maximizes efficiency requires careful consideration and planning. If you're looking for a powerful yet user-friendly tool to help you create your own HVAC plans, we highly recommend the RoomSketcher App. With its intuitive interface and robust set of features, it's the perfect software for anyone looking to design an efficient and effective HVAC plan. So why not give it a try today and see how you can take your HVAC planning to the next level!
Don't forget to share this post!
Recommended Reads

How to Make an HVAC Floor Plan With RoomSketcher
Design your HVAC floor plan easily with RoomSketcher. Learn step-by-step instructions to create an efficient and accurate HVAC design.
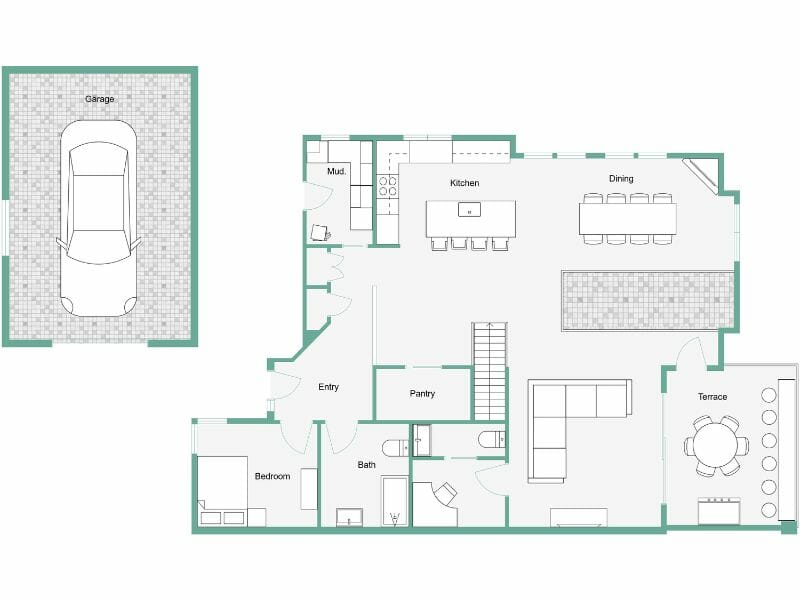
What is Gross Living Area (GLA) and How Do You Calculate It?
Learn what Gross Living Area (GLA) means, why it's important, and how to accurately calculate it for a property. Discover our expert guide.
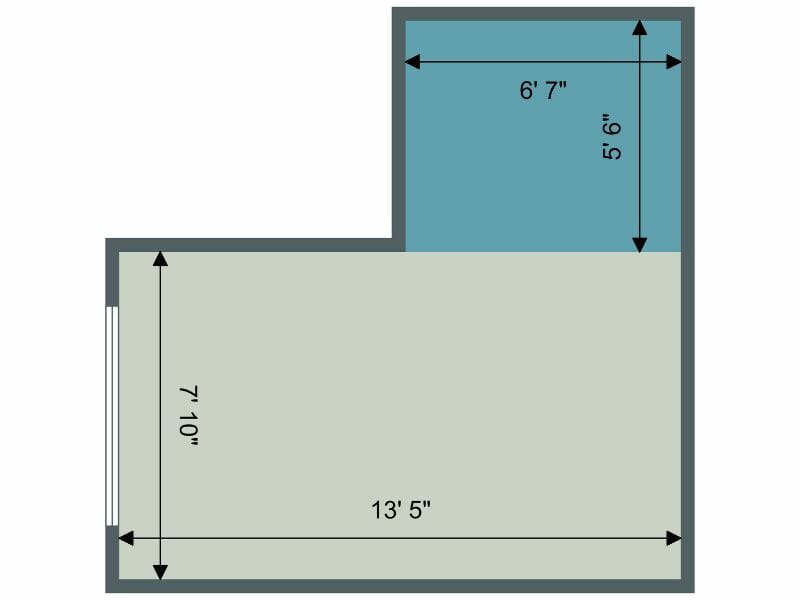
How to Measure Floor Area
Measure floor areas easily, quickly, and accurately. The correct results are essential for ordering materials for renovation projects, preparing sales and marketing materials for a property, and designing the furniture layout.
