How to Measure Floor Area
Measure floor areas easily, quickly, and accurately. The correct results are essential for ordering materials for renovation projects, preparing sales and marketing materials for a property, and designing the furniture layout.
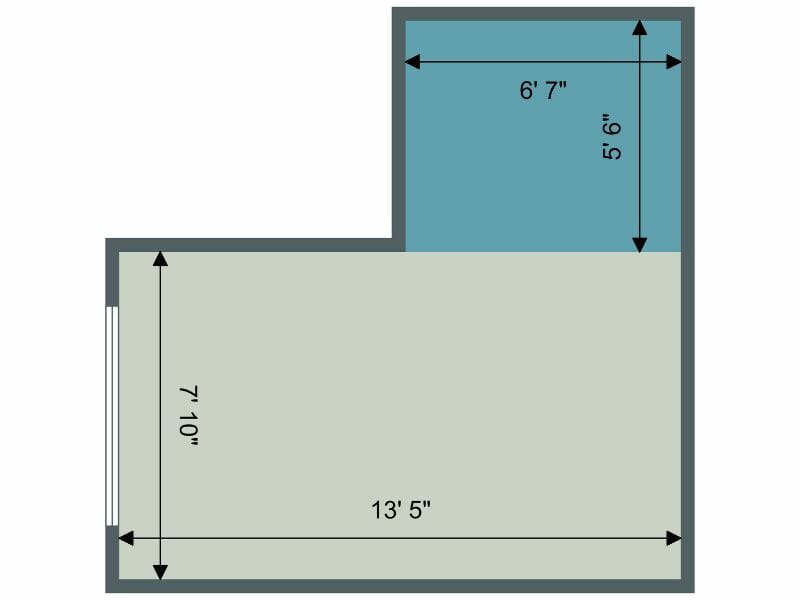
Every home remodeler should know how to measure floor area accurately. Many homes have rooms of different shapes and sizes. Here are the best and simplest ways to measure them. You will see how to measure floor areas in square feet and square meters.
What Makes Measuring Floor Area of a Space Important?
If you are a home remodeler, you want to measure floor areas in such a way that you:
- Save time - develop a strategy for how to measure the area quickly
- Get square foot or square meter areas you know are accurate
- Order the exact quantities of flooring you need to do your work well
- Save money because you won't over-order materials that get thrown away
- Save time because you won't under-order materials, and then have to re-order extra materials to finish the job
- Show your customers you are a true professional, which will encourage them to use you again, refer you to others, and write great reviews about your work quality and pricing
Every room in a house or apartment will, at some point, need new carpet or flooring. The property may have just been built, just purchased by a new owner, or suffered damage of some sort. In that case, the insurance company will expect accurate measurements and price quotes.
Your reputation for working speedily, accurately, and to budget begins with knowing the best ways on how to measure floor areas.
How you measure floor areas depends on their shape, and size, and if there are bay windows, walk-in closets, or other extras areas.
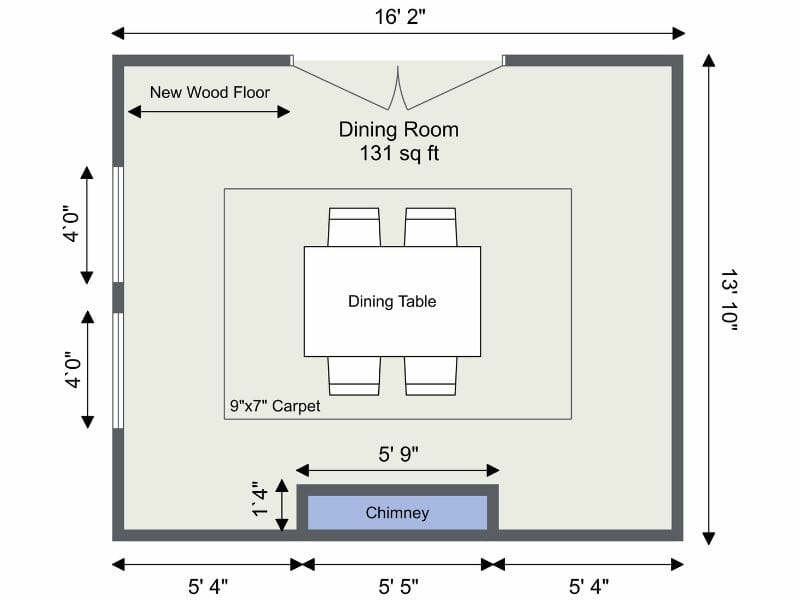
How Do You Measure a Room?
Any shaped room or part of a room is easy to measure if you follow these simple steps:
- Use paper and pencil to draw the shape of the room.
- Include additional spaces, such as bay windows, butler's pantry, or walk-in closets. You can add them to your main sketch or draw them as separate shapes. What matters is that you include all the floor area you need to measure.
- Use a good tape measure that will give you accurate distances.
- Or use a laser measure, which is especially handy if the room has long walls.
- In older buildings, it may be safer to measure all four walls is case of slight irregularities.
- You may also want to measure the length and breadth across the middle of the room and at the edges if the old walls look to have bowed. If there is a difference, use the longer distance.
- If furniture or other obstructions is in the way of your measuring tape, move it out of the way.
- If the space is large or long, have someone hold one end of the tape to keep it in place if you are not using a laser measure.
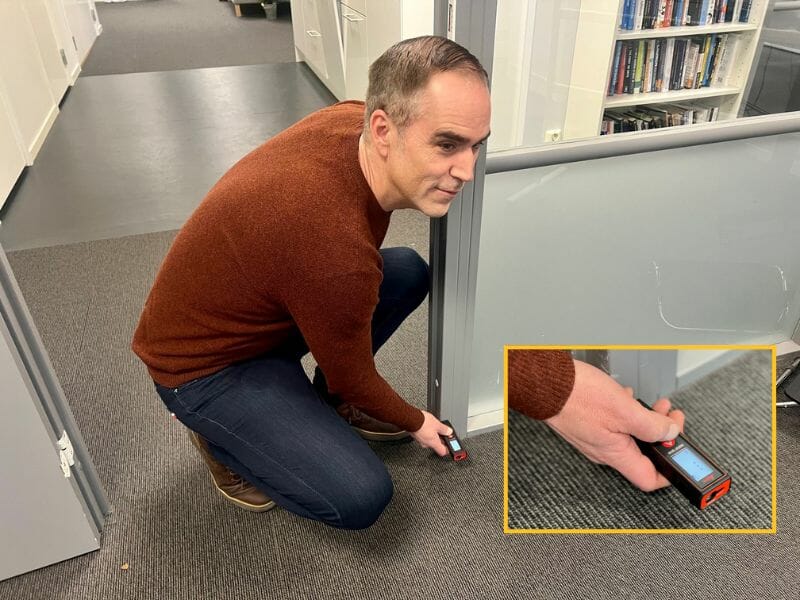
How to Measure the Square Footage of Different Shaped Rooms
Differently shaped floor areas, such as square, rectangle, ellipse (oval), triangle, circle, or semicircle, and annulus, all need different formulas. Each formula is simple to use. Just follow these steps.
Calculate the square footage of a square or rectangular area
- The area of a square room is the length of one side multiplied by itself. To be sure the room is an exact square, measure two adjoining sides.
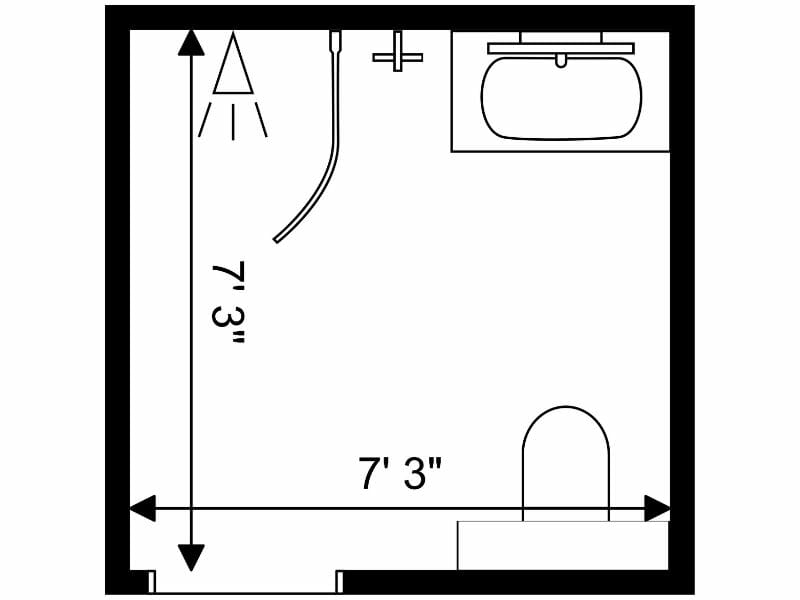
- The square footage of a rectangular area is the length multiplied by its width.
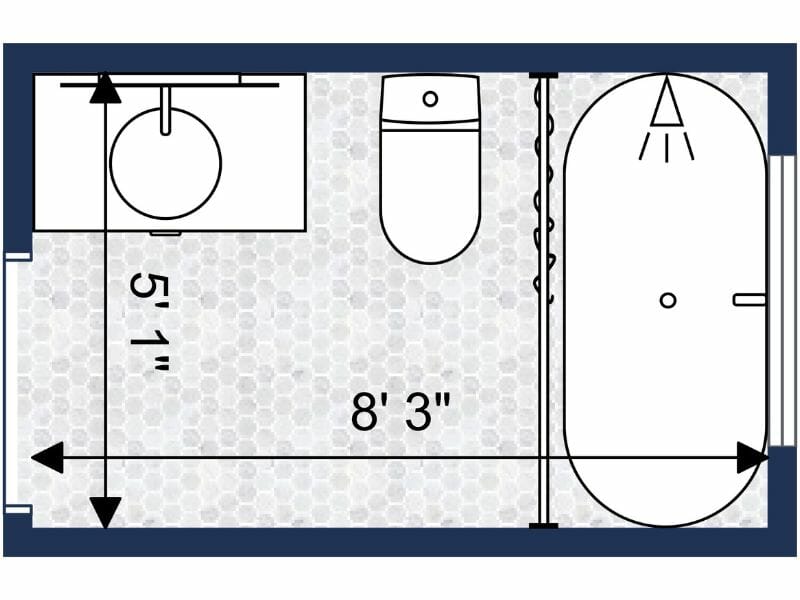
Here are three simple examples to explain the formula using actual numbers:
- If the length of the square room's walls is each 7,3 feet, then 7,3 x 7,3 (also called 7,3 squared or 7,3²) = 53,3 square feet (usually written as SF.)
- If the length of the long wall is 8,3 feet and the length of the short wall is 5,1 feet, then 8,3 x 5,1 = 42,3 SF.
- If the length of the long wall is 18 feet 8 inches, and the length of the short wall is 11 feet 7 inches, the easiest way to calculate total square footage is to divide the inches by 12 to give you 18.67 feet and 11.58 feet, then multiply these two numbers together to provide you with a total room area of 216.1986 SF, which you round up to 217 SF.
Calculate Floor Areas with Odd, Awkward, or Irregular Shapes
Calculate square footage for a circle area
The formula for the square feet or area of a Circular Room = πR². (π is 3.14) and R is the radius of the circle. The radius is half the diameter. So, the easiest way to measure the area of a circular room is to:
- Measure the diameter, then halve it. So, if the distance across the middle of the room, from wall to wall, is 7 feet, the radius is 3.5 feet.
- So, 3.5 X 3.5 X 3.14 = 38.465 SF (round up to 38.5 SF.)
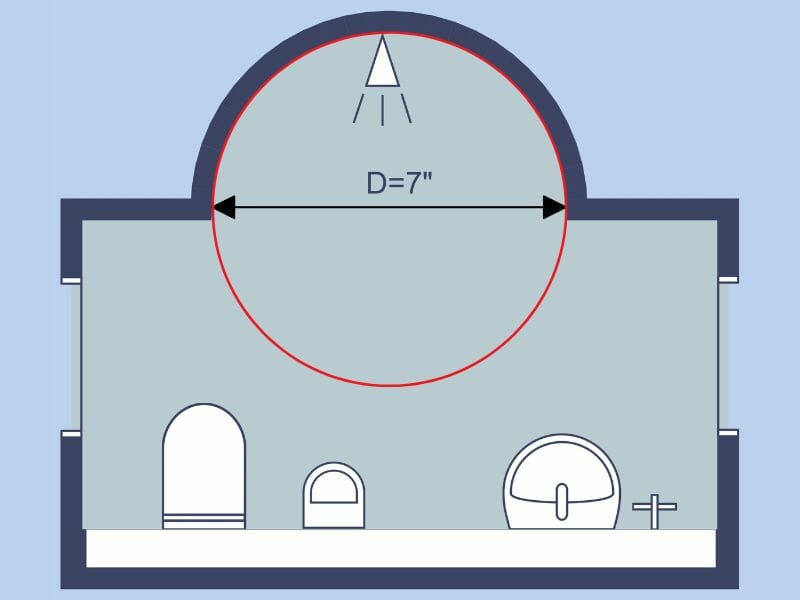
Calculate the square footage for a triangle area
- Measure the length of the base.
- Measure the height. That is, the vertical line from the base to the high point of the triangle (called the apex.)
- Multiply the two numbers together and then halve your answer to give you the actual square footage of the triangle.
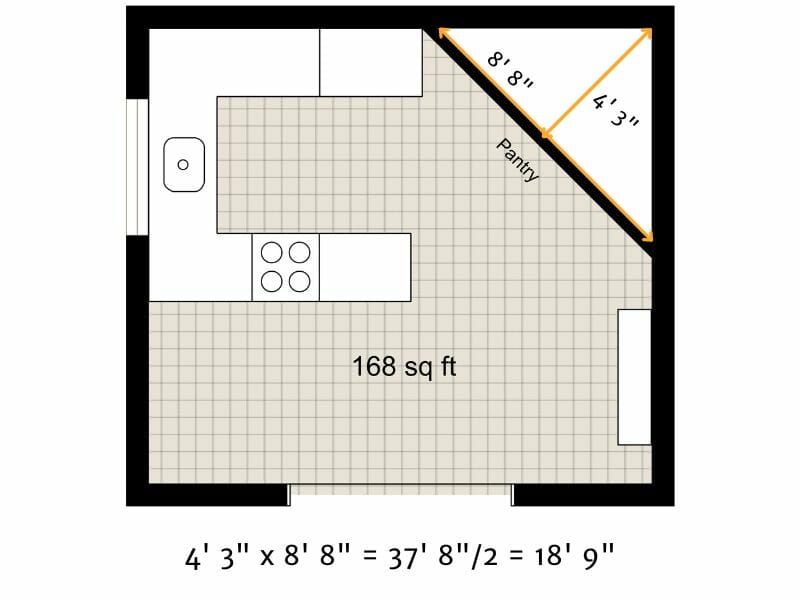
Calculate the square footage of a trapezoid area the easiest way
A trapezoid-shaped area could be a bay window, for example, that has three straight sides and an opening to the room. Therefore, you have two parallel to each other and two other sides not parallel to each other. To get the square footage of the floor area, you:
- Measure the two lengths parallel to each other, then add them together to give you the overall length. So, if one length is 3 feet and the other is 5 feet, you get 8 feet.
- Measure the distance between the two parallel lengths to give you your width, say, 2 feet 6 inches (2.5 feet.)
- Multiply 8 X 2.5 and divide the answer by 2 (8 X 2.5 = 20 ÷2) = 10 SF.
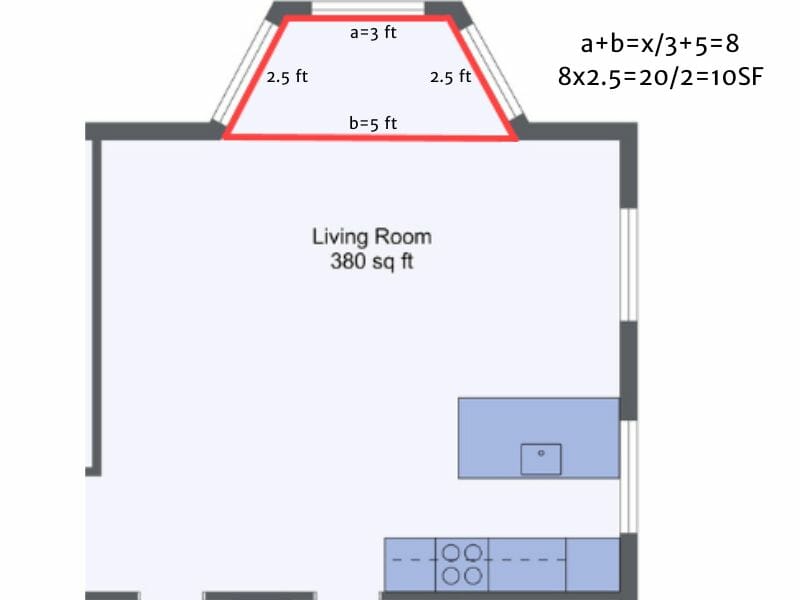
Calculate the square footage of an oval (also called an ellipse)
The calculation is similar to calculating the area of a circle, but instead of just measuring the radius and squaring it, you measure two radii. Here's how:
- Measure the long diameter and halve it to give the long radius.
- Measure the short diameter and halve it to give the short radius.
- Multiply the two radii together.
- Multiply the answer by π (3.14) to get the total floor area of the oval shape.
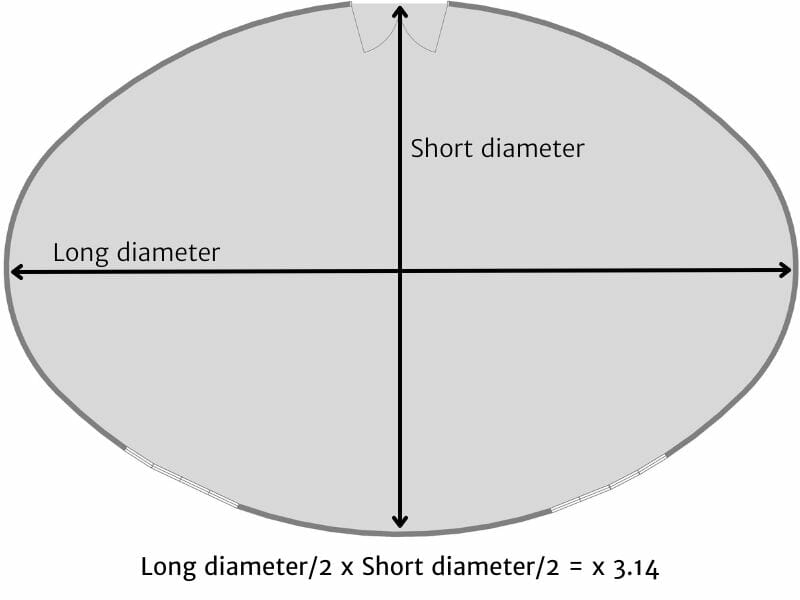
Calculate the square footage of an annulus area
An annulus is a circular shape. The easiest way to visualize it is to think of a washer. A washer is a circular piece of metal with a hole in the middle. The solid part of the washer is the annulus.
Now let's think about rooms. For example, in an entrance hall, the owner may want a circular area in the middle of the hall filled with a floor covering of one design. They want that surrounded by an outer circle of a floor covering in a different design. That outer circle is the annulus.
The easiest way to calculate the area of the annulus so that you can order the right amount of different-design floor covering, is this:
- Call the inner circle, Circle 1, and the outer circle, Circle 2.
- Measure the diameter of Circle 1. Halve it to get the radius, then do the πR²calculation to get the area of Circle 1 in square feet.
- Measure the diameter of Circle 2. Halve it to get the radius, then do the πR²calculation to get the square footage of Circle 2.
- Subtract the square footage of Circle 1 from the square footage of Circle 2.
The answer is the square footage of the annulus.
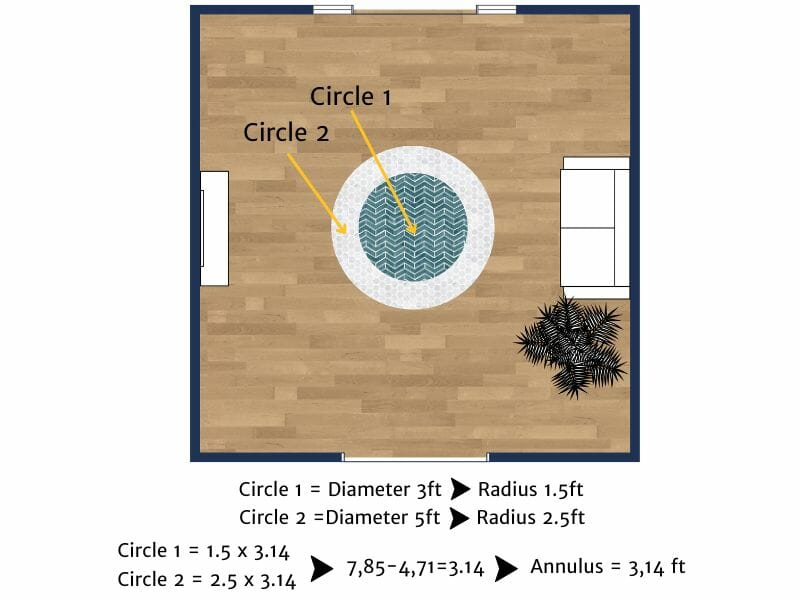
How to Measure the Floor Plan of an Open Space and Calculate the Total Floor Area in Square Feet
Some rooms in a home are made up of different shapes. A kitchen, for example, may be made up of two square shapes, such as square and a rectangle. It may also have, for example, a breakfast nook with a large semicircular bay window.
To make calculating the total square footage simple, all you do is:
- Draw the overall shape of the room.
- Divide the overall shape into the different shapes (such as one square, one rectangle, and one semicircle.)
- Calculate the square footage of each area and add them together to give you the total room square footage.
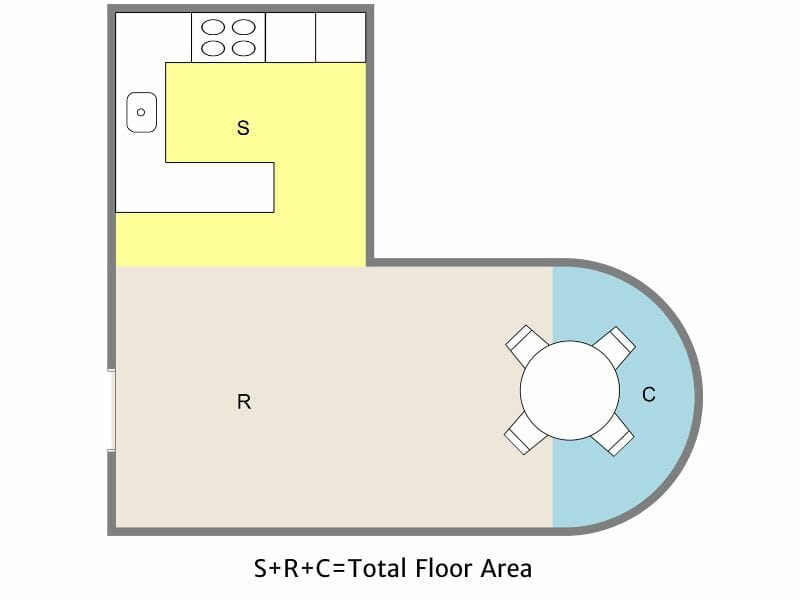
How to Calculate Square Meters of a Room
The easiest way is to measure the area with a metric measuring tape or laser measure instead of using an imperial measuring tape showing inches and feet.
If you only have an imperial measuring tape, you have two simple choices to convert:
- Multiply the length in feet by 0.3048.
- To convert square feet into square meters, multiply your SF number by 0.0929.
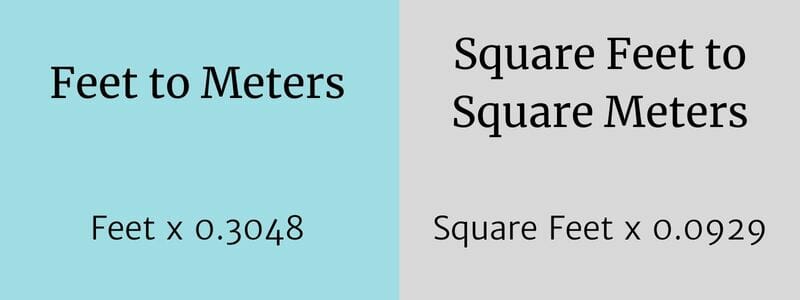
Need a Software to Help You Draw Floor Plans?
The RoomSketcher App is a user-friendly floor plan software you can download to your computer and tablet. Draw the shape of the room or add in the exact wall measurements you get from your laser or tape measure.
With the automatic room size function, you can easily double-check your own calculation so you are confident you have the right square footage. Get started for free, and upgrade to get all professional features.
Don't forget to share this post!
Recommended Reads
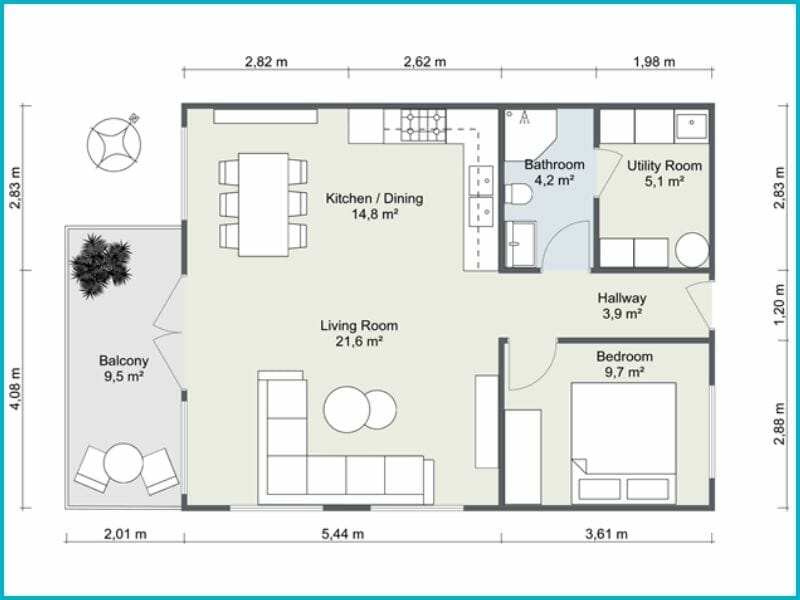
12 Examples of Floor Plans With Dimensions
This is a complete list of floor plans with dimensions, giving you lots of floor plan inspiration and examples.
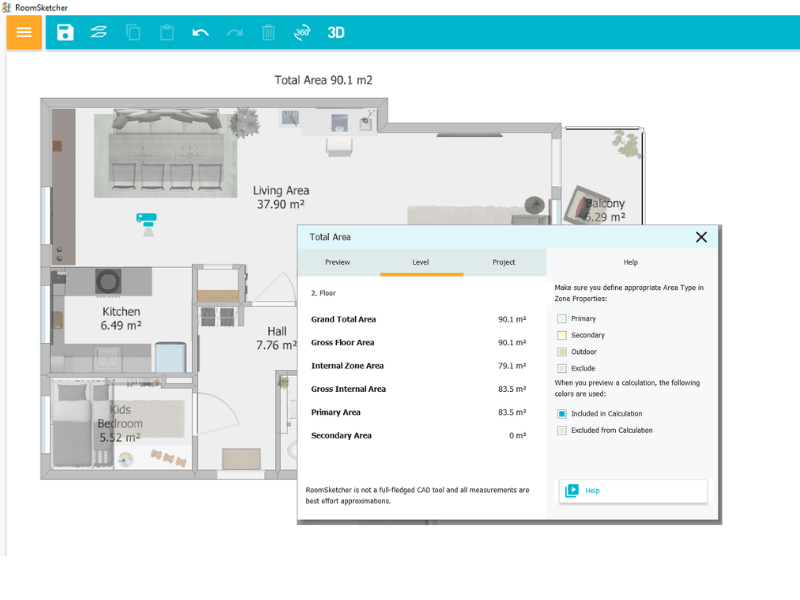
Powerful Floor Plan Area Calculator
Need to calculate the total area of your floor plan? No problem! RoomSketcher automatically calculates your floor plan area with our all new Total Area feature.
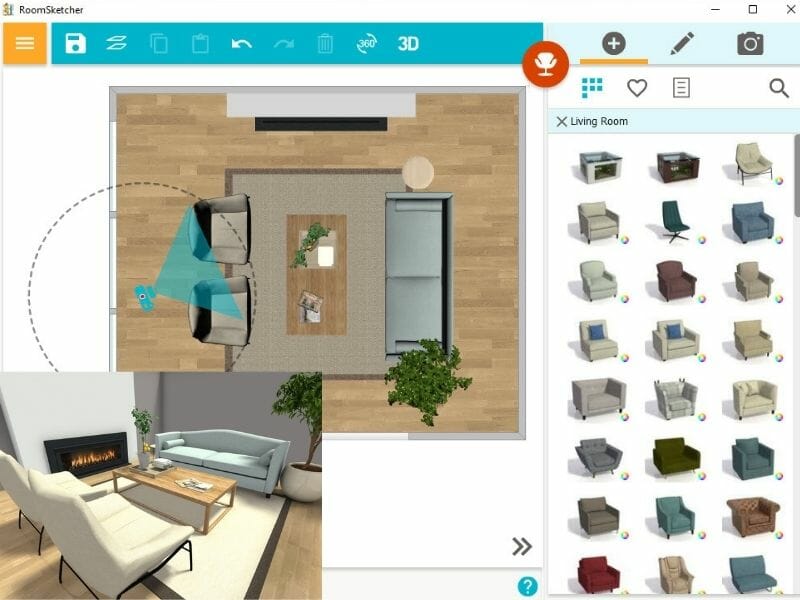
How to Arrange Furniture With a Floor Planning Tool
Nervous about making the first brush stroke and designing the furniture layout? A floor plan furniture arranger app will help you conceptualize the possibilities and make decisions that will transform even awkward spaces into works of art.
