Event Floor Plans: The Secret to a Seamless Event Experience
In the world of event planning, where every detail matters and success hinges on meticulous organization, the floor plan stands out as the foundation upon which you can build an unforgettable event.
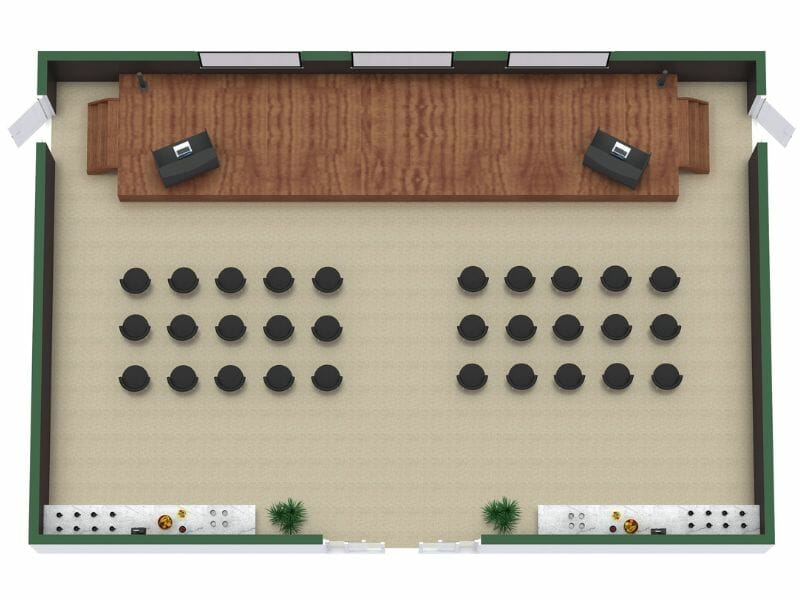
Event planning goes beyond selecting a venue and coordinating logistics. It involves creating an immersive experience that captivates attendees and leaves a lasting impression. Well-designed event floor plans emerges as a linchpin within this intricate tapestry, shaping the event's flow, functionality, and ambiance.
From maximizing attendee engagement to ensuring smooth operations, the floor plan is pivotal for orchestrating a seamless and memorable event. In this article, we delve into the significance of a thoughtfully crafted floor plan, exploring its impact on event success and providing insights on harnessing its potential to elevate your next event to new heights.
Why Do I Need an Event Layout?
- Maximize use of space
- Ensure efficient traffic flow
- Optimize placement of key elements
- Enhance attendee experience
- Communicate effectively with vendors and clients
What Is the Main Purpose of Event Floor Plans
A well-designed floor plan serves as the blueprint that brings an event to life. In event planning, a floor plan is a visual representation of the event space, illustrating the layout, dimensions, and arrangement of various elements within the venue.
Its primary purpose is to optimize space utilization and facilitate seamless event organization and execution. The importance of a floor plan cannot be overstated, as it acts as the foundation upon which the entire event is built. It provides a clear structure and spatial framework for all activities, ensuring that every element, from seating arrangements to stage placement, is strategically positioned to enhance the attendee experience.
A meticulously crafted floor plan impacts various aspects of event organization and execution, such as crowd flow management, logistics coordination, exhibitor placement, accessibility considerations, and even audiovisual setups.
By carefully considering these aspects, a well-designed floor plan can transform an event into a well-orchestrated masterpiece, where attendees can navigate effortlessly, engage with the content, and fully immerse themselves in the event's atmosphere.
"A well-designed floor plan increases area usage, boosts attendee flow, and enhances the whole experience during the event. It ensures the proper use of the area, easy navigation, and ideal positioning of the main elements.
An intelligent floor plan lets organizers expect any potential challenges, streamline logistics, and create an unforgettable event. It promotes engagement, communication, and a positive impression among attendees. When focusing on several points like space layout and traffic flow, a planner can find an ambiance that eases interaction and offers a clear event agenda. Also, when investing time, a well-studied plan would undoubtedly lead to event success."
Isabella Adler, Next Luxury
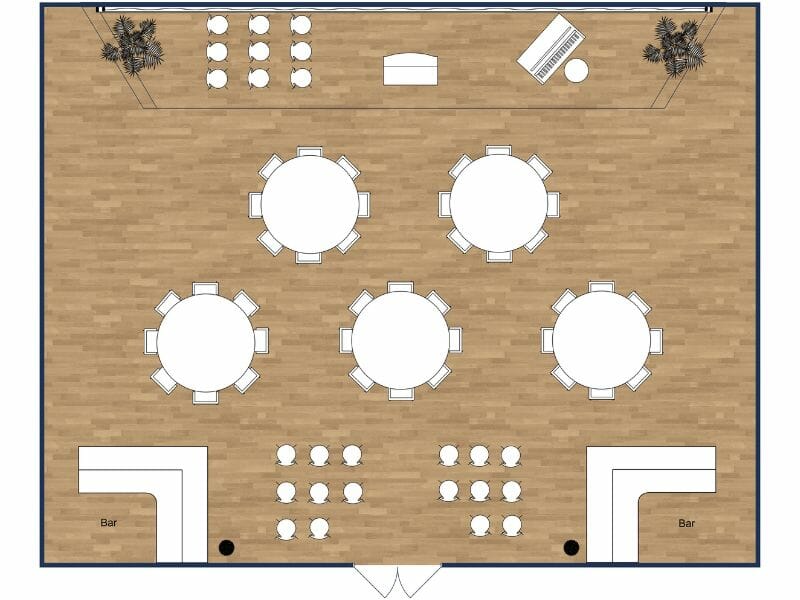
How Do I Make a Floor Plan for an Event?
To create an effective floor plan, you must take several key considerations into account.
First and foremost, assessing the event's goals and objectives is crucial. Understanding the event's purpose and desired outcomes will guide the overall design and layout decisions.
Secondly, event type, size, and venue specifications are vital in determining the floor plan's configuration. Whether a conference, trade show, or gala, each event type requires a unique layout that accommodates the specific activities and ambiance.
Thirdly, it is essential to identify key areas within the venue and determine their spatial requirements. This includes allocating space for the entrance, stage, seating areas, exhibitor booths, food and beverage stations, and other important components. Additionally, designing the traffic flow and attendee movement patterns is critical to ensure a seamless experience.
Considerations should be given to optimizing foot traffic, minimizing congestion, and strategically placing points of interest to guide attendees throughout the event.
Lastly, incorporating accessibility and safety measures is paramount. The floor plan should account for wheelchair accessibility, proper signage, emergency exits, and crowd management protocols to guarantee the well-being of all attendees.
By addressing these elements, you can create an effective floor plan that aligns with the event's objectives, enhances the attendee experience, and promotes a safe and accessible environment.
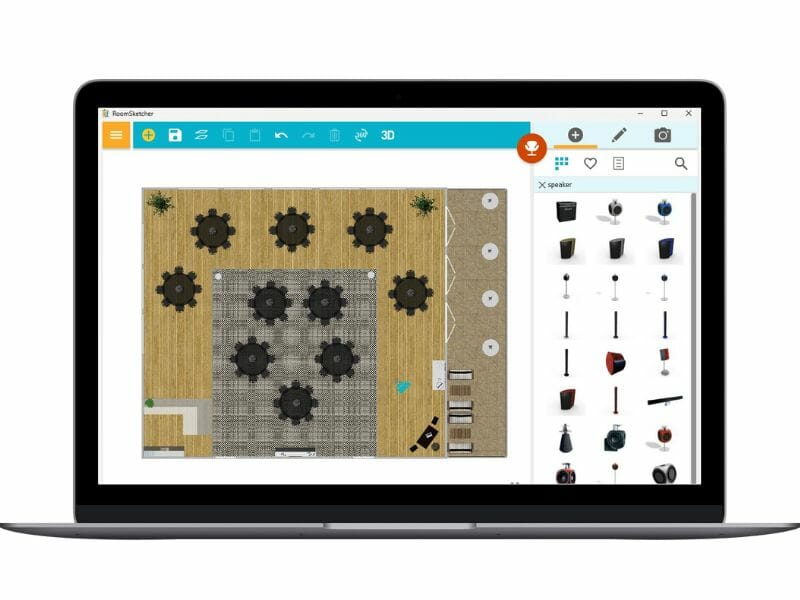
Maximizing Attendee Experience
A well-designed floor plan has the power to elevate the attendee experience by creating an environment that fosters engagement and leaves a lasting impression.
Zones
Placing interactive and experiential zones within the floor plan encourages attendees to participate actively and immerse themselves in the event's offerings. These zones can include interactive displays, hands-on activities, or even dedicated areas for networking and socializing.
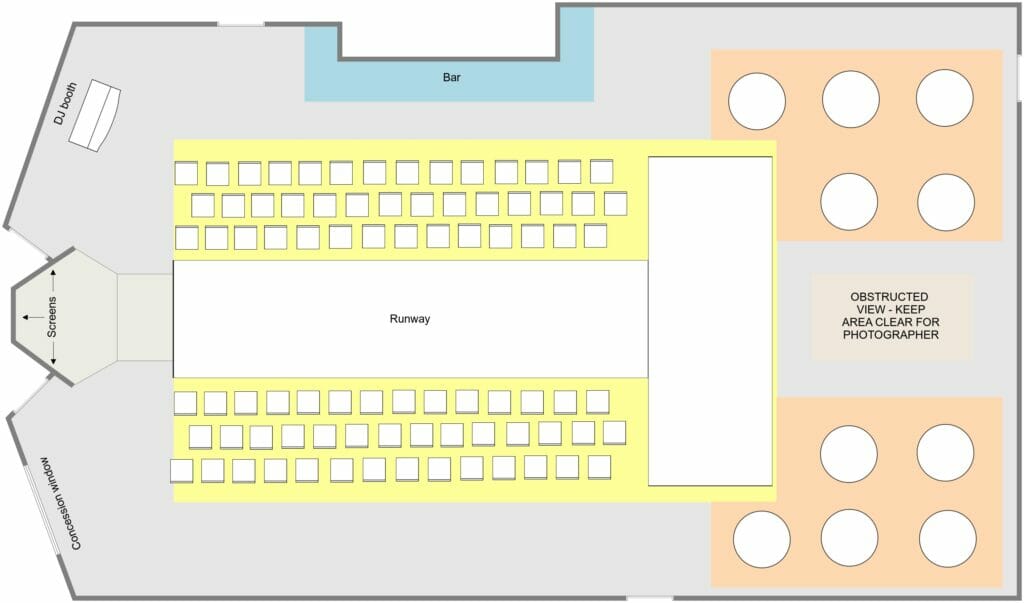
Seating and sightlines
Incorporating comfortable seating arrangements and optimizing sightlines are crucial for ensuring attendees' comfort and providing them with unobstructed views of the stage or key focal points. This allows attendees to fully engage with the event content without distractions.
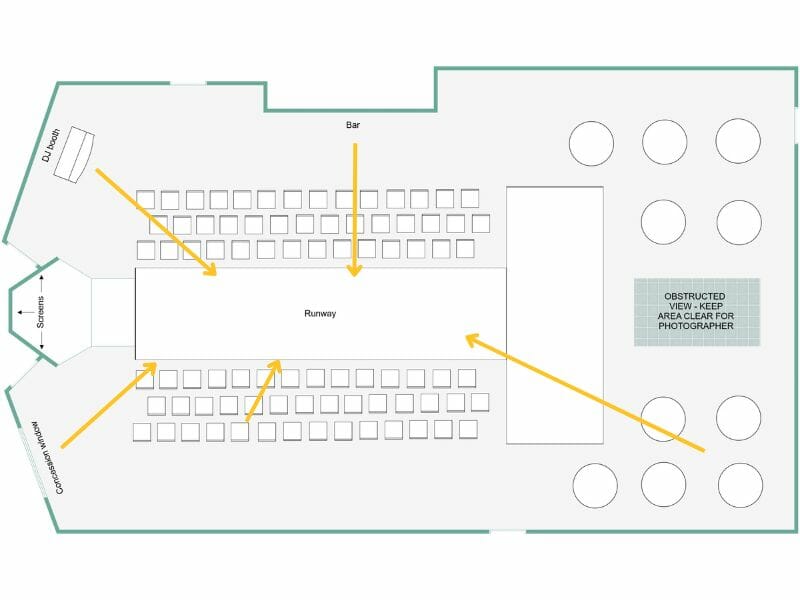
Technology
Tech and audiovisual elements can be effectively positioned within the floor plan to create impactful experiences. This may involve incorporating large screens, projection mapping, immersive lighting, or sound installations to captivate attendees and enhance the overall atmosphere.
By maximizing attendee engagement through thoughtful design, creating interactive zones, optimizing seating arrangements, and utilizing technology effectively, the floor plan becomes a catalyst for creating memorable and immersive experiences that attendees will cherish long after the event concludes.
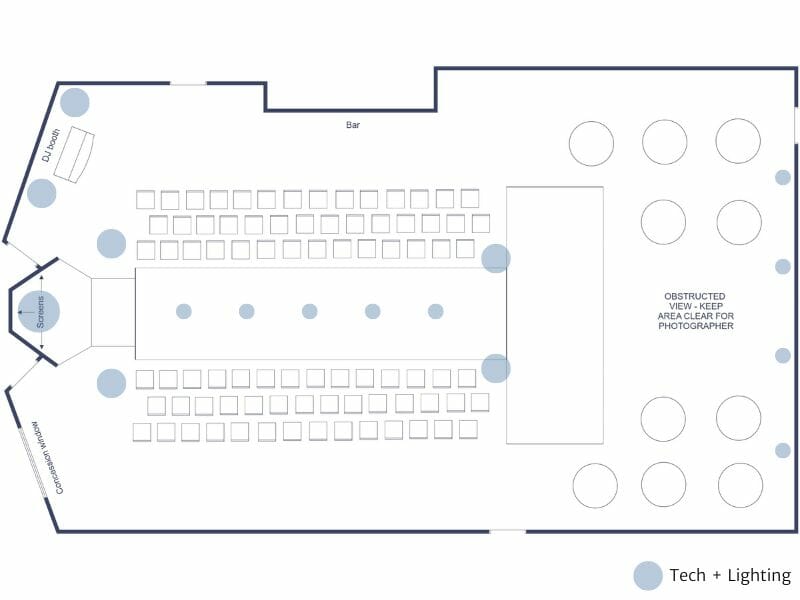
Facilitating Smooth Operations
Event floor plans are crucial in facilitating smooth operations behind the scenes. One aspect of this involves coordinating with vendors and service providers based on the floor plan. By sharing the event layout with vendors, they can align their setup and services accordingly, ensuring seamless integration and smooth execution of their responsibilities.
Additionally, allocating space for essential event components is essential. This includes considering the placement of registration areas, exhibitor booths, sponsor activations, and other crucial elements. By strategically allocating space, the floor plan enables efficient flow and accessibility for attendees, exhibitors, and staff members.
Planning for logistics and backstage operations is another critical consideration. The event plan design should include backstage areas, storage spaces, loading docks, and staff access points to facilitate smooth movement and coordination among event personnel.
Lastly, an effective floor plan addresses efficient crowd management and security considerations. It ensures clear pathways for attendees, separates different areas to avoid congestion, and incorporates designated security checkpoints to maintain safety. By facilitating smooth operations through floor plan coordination, space allocation, logistics planning, and crowd management, event organizers can ensure a well-organized and successful event.
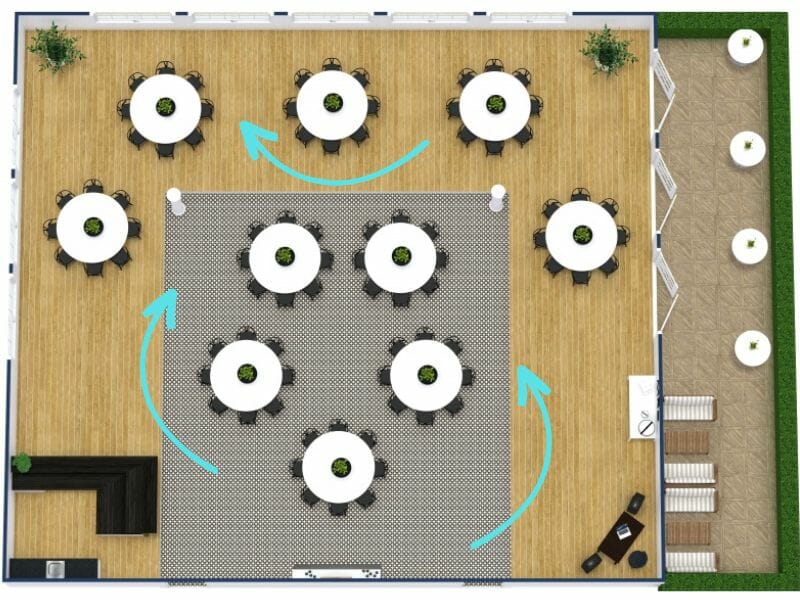
Adapting Event Floor Plans to Evolving Needs
One of the remarkable features of a floor plan is its inherent flexibility and adaptability. Event organizers must recognize the potential for change and be prepared to adjust as needed.
This includes considering contingency plans and backup options to address unforeseen circumstances or changing requirements. By having alternative arrangements, such as additional space for unexpected attendees or alternative layouts for different activities, event planners can seamlessly adapt the floor plan to accommodate evolving needs.
Strategies for modifying the floor plan based on feedback and real-time observations are essential. Actively seeking feedback from attendees, exhibitors, and staff during the event can provide valuable insights into areas that may require improvement or adjustment.
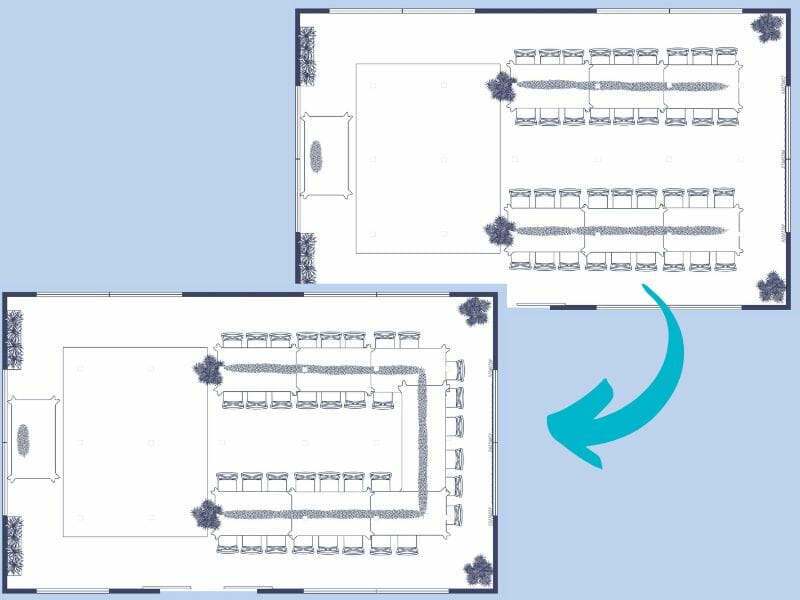
Popular Event Layouts
Banquet seating layout
Banquet seating is a popular event layout where long rectangular tables are arranged parallel to each other, creating a grand and elegant atmosphere. This layout is commonly used for formal dinners, award ceremonies, or wedding receptions. It allows for maximum seating capacity and encourages social interaction among guests seated on the same side of the table. The head table is usually placed at the front, facing the audience, and the overall setup fosters a sense of community and togetherness.
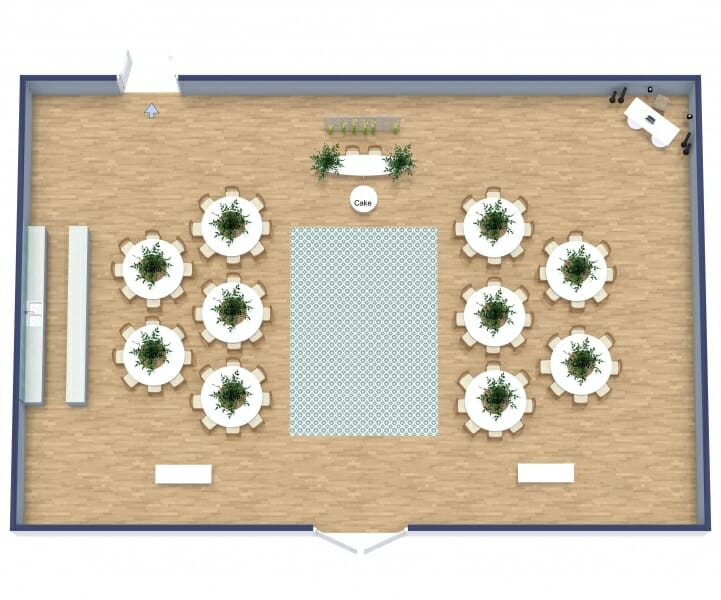
U-shaped seating
This arrangement consists of several rectangular tables arranged in a U-shape, with the open end facing the front or a central focal point. U-shaped seating is often employed in conferences, seminars, or presentations where participants need a clear view of the speaker or a shared central area. It promotes engagement and interaction among attendees, as everyone has a clear line of sight to the focal point, facilitating discussions and networking.
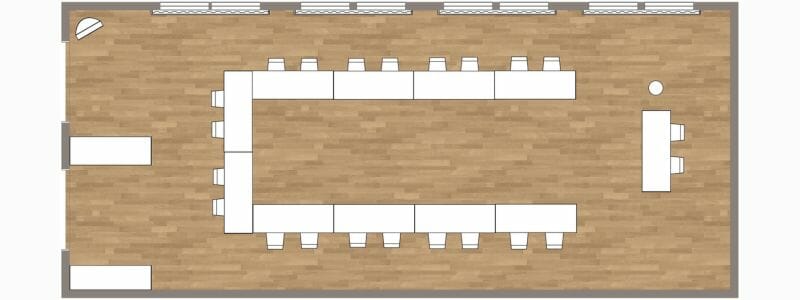
Vignette seating
Vignette seating is a unique and visually appealing event layout emphasizing intimate and cozy settings. It involves grouping smaller seating arrangements, such as lounge furniture or small tables, to create separate gathering areas within a larger event space.
Vignette seating is commonly used for cocktail parties, receptions, or social events, where guests can mingle and converse in smaller groups. It offers a relaxed and informal atmosphere, encouraging socialization and creating memorable moments within the overall event.
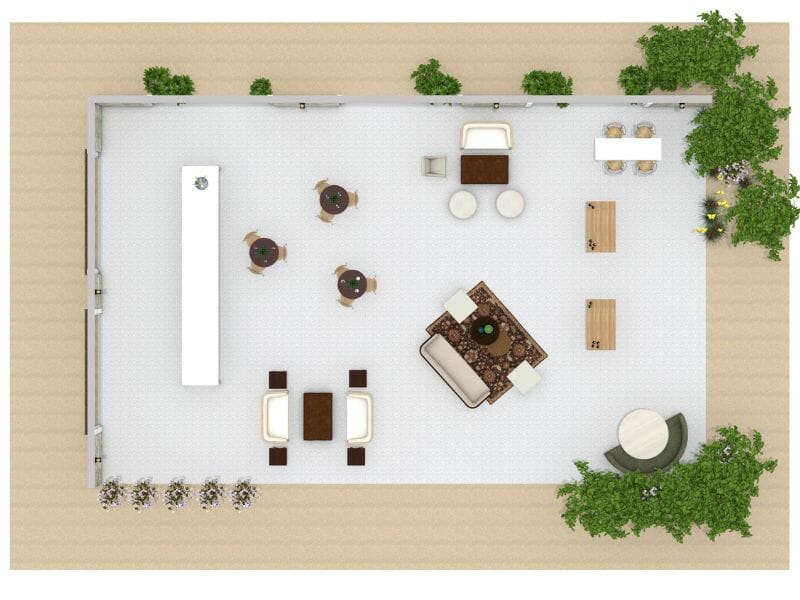
Family-style seating
This warm and inviting event layout resembles a large family dinner. It features long tables or a combination of round and rectangular tables arranged to create a communal dining experience. This setup encourages guests to share food and engage in conversation, promoting a sense of camaraderie and connection. Family-style seating is common for weddings, holiday gatherings, or rustic-themed events, where the focus is on fostering a friendly and inclusive ambiance.
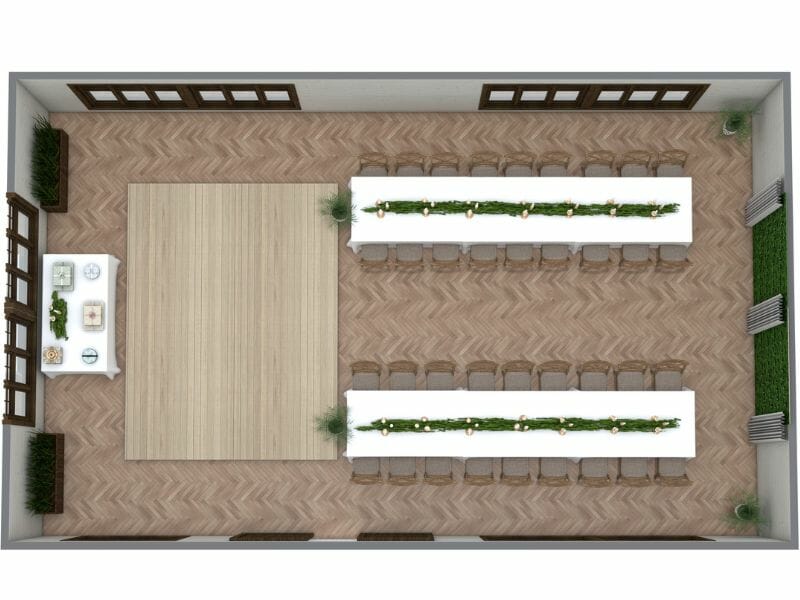
Mix-and-match table seating
Mix-and-match table seating is a contemporary event layout that adds an element of creativity and personalization. Instead of uniform table arrangements, different table shapes and sizes are scattered throughout the event space, creating an eclectic and dynamic setting.
This layout allows for greater flexibility, accommodating varying group sizes and preferences. It encourages guests to explore and interact with different areas, fostering a more relaxed and spontaneous atmosphere. Mix-and-match table seating is often found in modern parties, art exhibitions, or events where individuality and variety are celebrated.
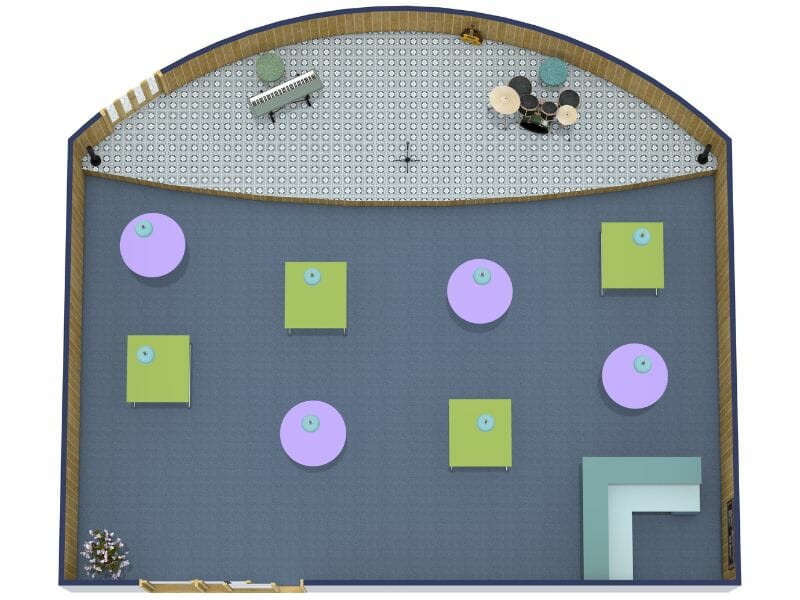
Frequently Asked Questions (FAQ)
Having a floor plan for an event provides numerous benefits. Firstly, it allows organizers to maximize the use of space, ensuring efficient traffic flow and optimal placement of key elements such as stages, booths, and amenities. A well-designed floor plan also enhances the attendee experience by minimizing congestion and facilitating easy navigation throughout the event venue.
Additionally, event floor plans aid in effective communication among organizers, vendors, and staff, ensuring seamless coordination and execution of various event logistics.
RoomSketcher is a user-friendly and versatile software allowing you to design and visualize event layouts easily. It offers a wide range of tools and features to help you create detailed floor plans, including drag-and-drop functionality for furniture and objects, customization options for room dimensions, and the ability to add colors and textures.
With RoomSketcher, you can accurately plan the layout of your event, arrange seating arrangements, and experiment with different design possibilities. Whether you're organizing a wedding, conference, or social gathering, RoomSketcher is an excellent choice for bringing your event floor plan to life.
You can follow a few simple steps to create a floor plan for an event. First, gather the necessary information about the event space, including its dimensions, entrances, and exits. Then, consider the layout and seating arrangements you envision for the event. Next, utilize an event floor plan software like RoomSketcher.
Check out How to Draw Floor Plans with the RoomSketcher App, which offers step-by-step instructions and helpful tips. With a clear vision and the assistance of RoomSketcher, you can design an impressive and functional layout for your event.
Try the Best Event Layout Software
Event floor plans is the foundation of a successful event. By considering event goals and venue specifications, event organizers can create a floor plan that enhances every aspect of their event.
So, whether you're organizing a conference, trade show, or social gathering, remember that a well-designed floor plan is the key to unlocking the full potential of your event. Harness its power, leverage tools like the RoomSketcher App, and create an unforgettable experience for your attendees.
Don't forget to share this post!
Recommended Reads
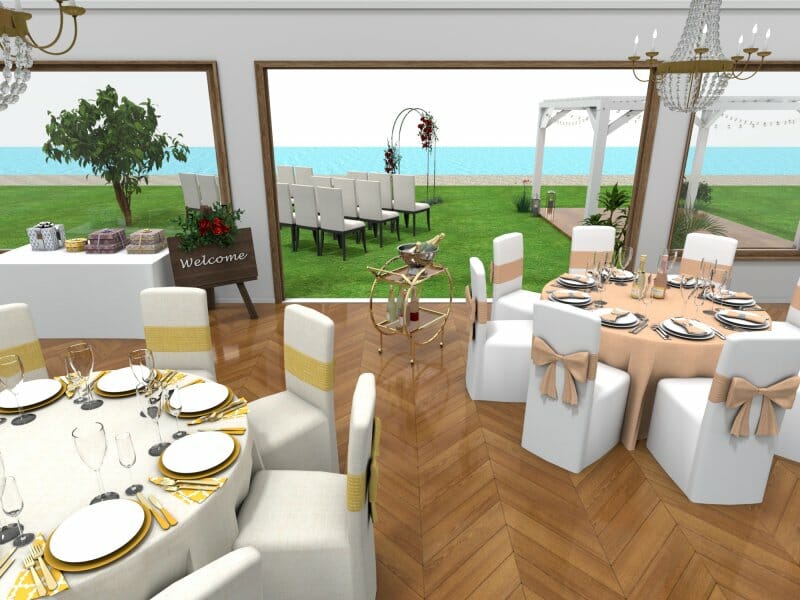
Plan the Perfect Event With our Furniture Party Pack
Download our all-new “party pack” of furniture complete with wedding decor, dining details and everything you need to plan the perfect event.
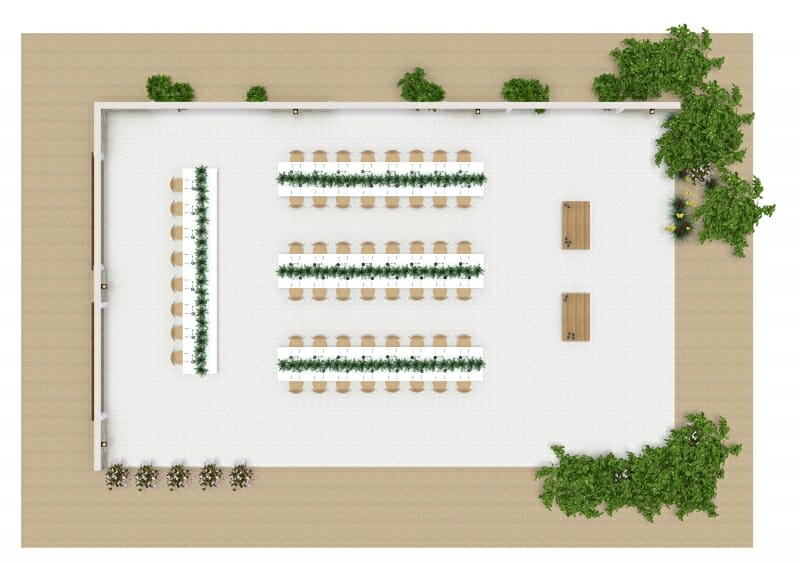
Wedding Floor Plans - Design Your Dream Wedding
Wedding floor plans are the best way to plan and visualize your wedding venue.
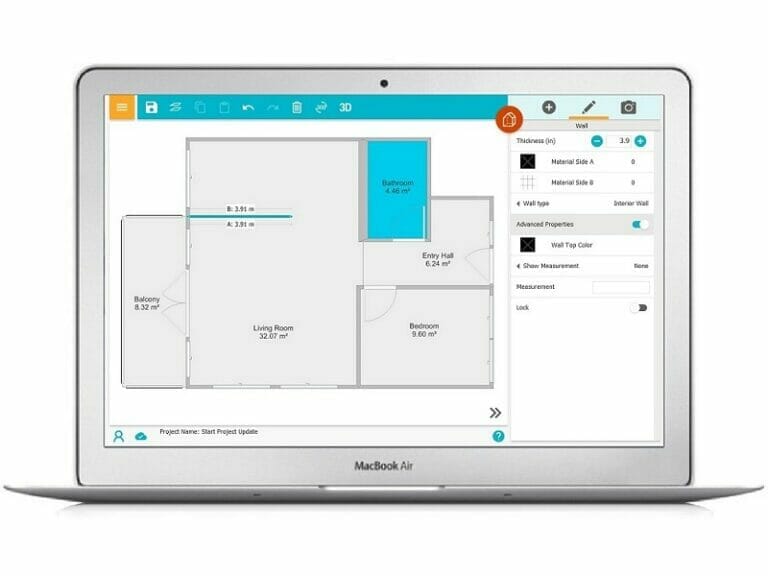
Why RoomSketcher Is the Best Floor Plan Tool Out There
After careful research, we highly recommend RoomSketcher as the best floor plan tool available. Learn the reasons why RoomSketcher stands out.
