Why RoomSketcher Is the Best Floor Plan Tool Out There
The right floor planning software can significantly impact the quality, productivity, and visual appeal of your work. Thus, it is important to choose a solution that truly meets your needs. After careful research, we highly recommend RoomSketcher as the best floor plan tool available. In this article, we’ll share the reasons why RoomSketcher stands out from the rest.
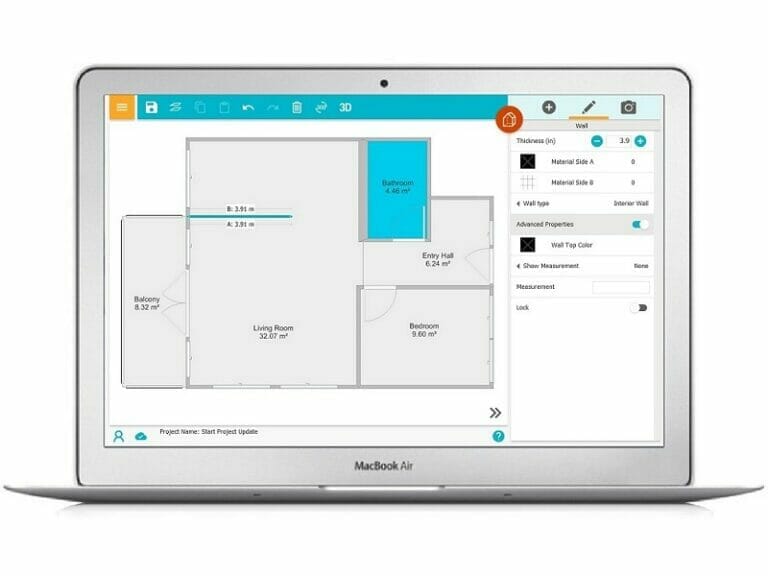
The abundance of floor plan products on the market can make it challenging to determine the right one for your needs. To discover how RoomSketcher stands out from the crowd, keep reading as we explore RoomSketcher’s features and unique offerings, plus highlight specific scenarios where RoomSketcher is the clear winner.
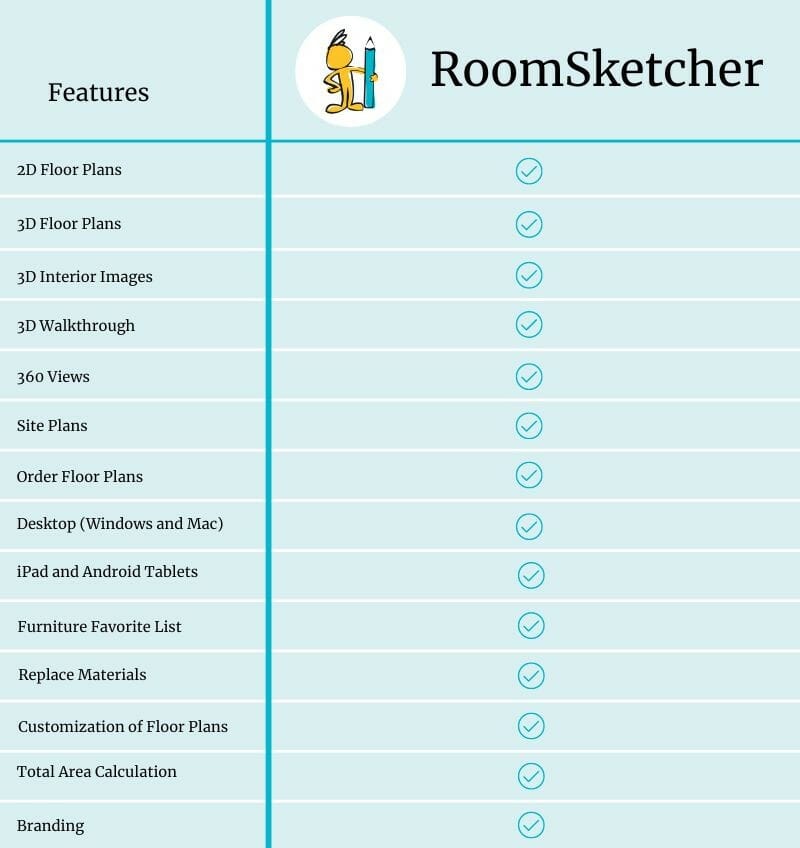
Who Uses RoomSketcher
RoomSketcher is a favorite among professionals, from commercial remodelers to real estate pros, to interior designers and home builders. With its easy-to-use interface, even personal users dreaming of their first home remodel love RoomSketcher.
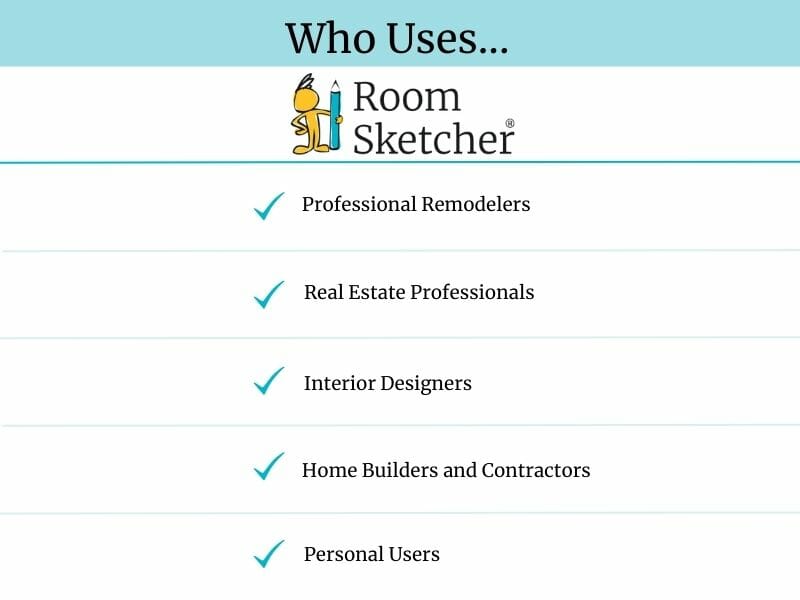
Why Users Prefer RoomSketcher
- Intuitive and Easy-to-Use
Customers appreciate RoomSketcher for its friendly and intuitive user interface (UI). The learning curve is short, as the most-used features are thoughtfully arranged and easily accessible. If you need more advanced functionality, it’s available in a drop-down menu that won’t overwhelm you, but is there for you when you need it.
- Flexible Platform - Draw Yourself or Order Floor Plans
RoomSketcher offers unmatched flexibility when it comes to creating floor plans. You can draw floor plans from scratch, start with a pre-designed template, import blueprints to trace over, or order floor plans from the redraw service with next-business-day delivery. What’s more, whether drawn by you or by professional illustrators, you can easily edit any of your RoomSketcher projects on a tablet or computer - particularly useful if you need to make last-minute changes.
- Unparalleled Customization Options
With RoomSketcher, your 2D and 3D Floor Plans can reflect your unique style and branding. Yuu can select your favorite colors and materials, plus add furnishing, annotations, and symbols to personalize your designs. Additionally, you can save your preferred 2D and 3D styles, allowing for consistency across all of your projects.
- Friendliest Customer Service There Is
One of the advantages of using RoomSketcher is that you have access to a team of real human beings who are available to provide assistance and support. RoomSketcher’s easy-to-reach customer service team has an attitude of “we are here to help.” Paired with a comprehensive online Help Center and a curated selection of get-started tutorial videos, you will be up and running in no time.
Order Floor Plans
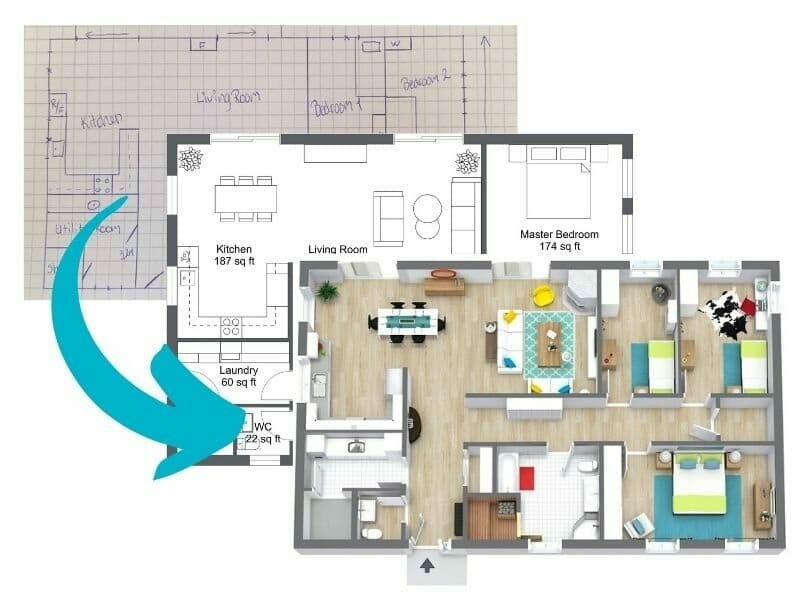
If you need professional floor plans on a tight deadline, a redraw service can be an invaluable resource. RoomSketcher’s redraw service is available to customers of all sizes, providing them with the ability to submit a blueprint or sketch and receive professional-quality 2D and 3D Floor Plans, along with an editable project, by the next business day. You can even make last minute adjustments to the received project and then re-generate the floor plans free of charge. RoomSketcher’s redraw service is incredibly affordable, making it a top choice for those in need of high-quality floor plans in a hurry.
Busy professionals, such as real estate agents, interior designers, and home remodelers can benefit greatly from an ordering or redraw service that provides them with high-quality floor plans without taking up valuable time. This service is ideal for real estate agents looking for a fast and easy way to enhance their property listings with professional floor plans, as well as interior designers and home remodelers seeking pre-drawn, editable projects that allow them to focus on adding their design expertise.
DIY Floor Plan Software
2D Floor Plans
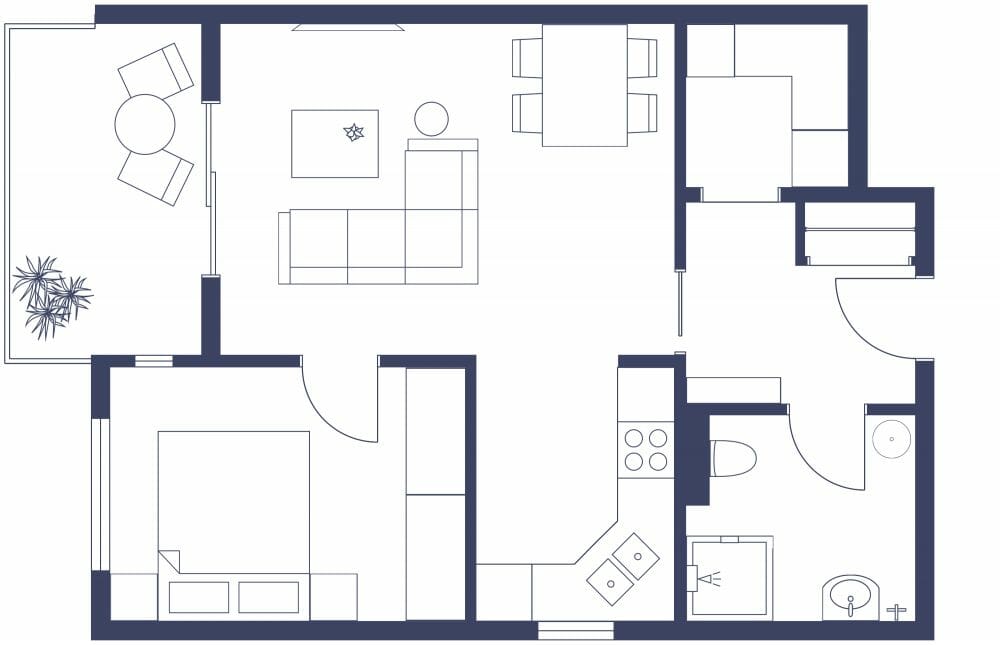
RoomSketcher makes it easy to create professional 2D Floor Plans to scale. Whether you want to start from scratch or import a blueprint to trace over, RoomSketcher’s user-friendly platform simplifies the process.
You can effortlessly add interior and exterior measurements, room names and sizes, and enjoy automatic total area calculations. Additionally, create unfurnished or fully furnished floor plans, specify realistic floor material such as tile or wood, or choose standard room colors - for example, light blue for all bathrooms and wet zones. With RoomSketcher’s powerful customization options, you can also match your branding by specifying exact colors, and even add text and logos to your 2D Floor Plans.
3D Floor Plans
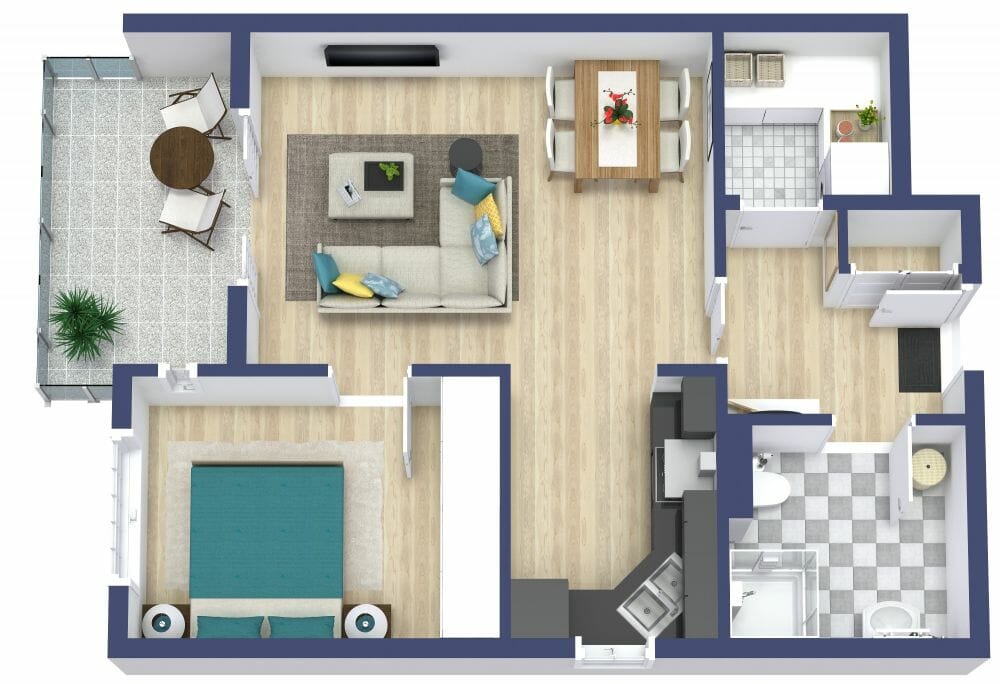
RoomSketcher 3D Floor Plans provide a visually stunning overview of the floor plan layout, complete with color, texture, and details. They are the ideal way to present a true feel for a property or home design project. 3D floor plans offer a realistic view of the layout, color scheme, and potential of a space. They are perfect for marketing real estate properties, virtual staging, and getting feedback on home design projects.
Moreover, RoomSketcher’s 3D Floor Plans can be fully customized to meet your specific needs. You can set your own 3D perspective or angle, choose textures and materials, select wall-top colors, and even match furniture colors to your branding. With the option to create a personalized profile, you can consistently match your project type or brand, and present your designs with an exceptional level of professionalism.
3D Interior Images
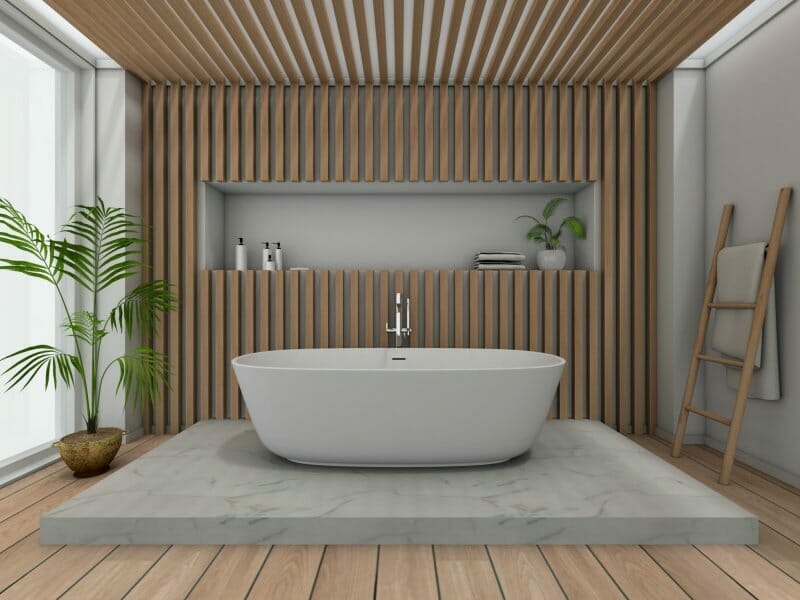
RoomSketcher provides state-of-the-art 3D rendering technology and an intuitive camera tool, making it easy to create beautiful 3D interior images for your projects. 3D Photos are ideal for websites, presentations, virtual staging, and marketing materials. With these high-quality images, you can effectively communicate your vision and showcase your designs, allowing clients to fully visualize the potential of a space.
Live 3D
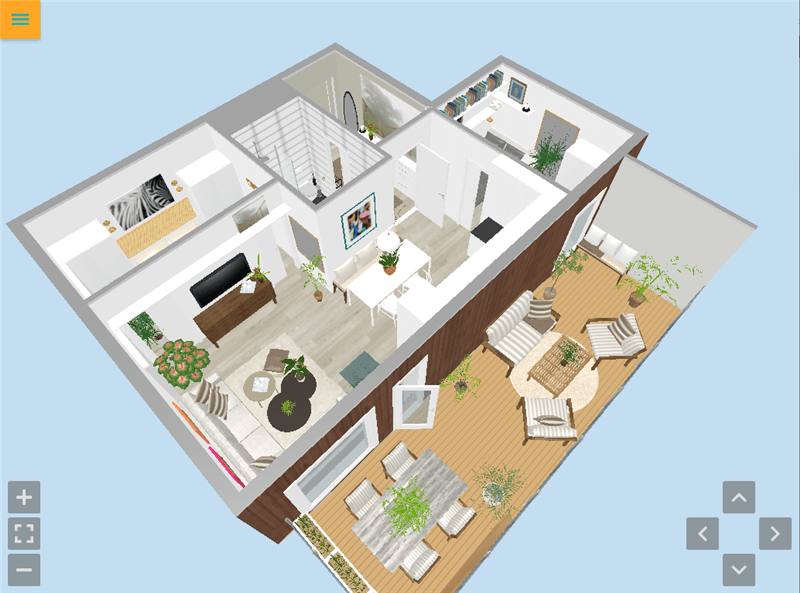
Take a virtual walk through your floor plan with RoomSketcher’s Live 3D. This interactive tool also allows you to open a 2D view and 3D view simultaneously, providing an intuitive and engaging way to work - make changes in easy-to-understand 2D and see them instantly in 3D.
Live 3D is also easy to share with clients, making it an excellent way to showcase your designs and engage potential buyers. Whether you are marketing real estate properties or home development projects, adding Live 3D to your portfolio is an affordable and effective way to let potential home buyers take a virtual tour or walkthrough of your properties. By providing this fun and interactive experience, your floor plans will really stand out.
Interactive 360 View
Experience rooms like never before with RoomSketcher’s 360-degree panoramic view. With just a click of a button, you can create an impressive, interactive view of any room in your project. This feature allows you, or your clients, to stand and turn around inside a room as if you’re actually there, providing an immersive experience. Look left, right, up, down, and zoom in and out to see every inch of the space, giving a comprehensive view of the design.
Sharing a 360 View is easy, too. Simply copy and send the link, or use the provided embed code to add it to your website or other online media. This feature is another great way to set your designs apart from the competition.
Powerful Measurements
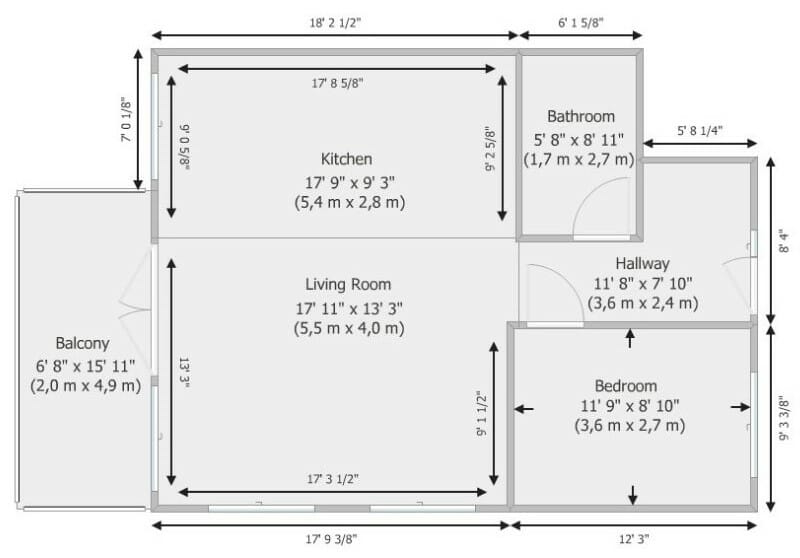
You can easily calculate a variety of property measurements with RoomSketcher. Simply create your floor plan and let RoomSketcher’s Total Area calculator automatically determine multiple measurements, including the Gross Living Area (GLA) and Total Living Area (TLA).
Plus, RoomSketcher’s "Measurement Wizard" makes it easy to add dimensions to your floor plans, including wall lengths and room dimensions. You can choose between metric, and feet/inches, or display both, depending on your preference. Customers and contractors alike appreciate measurements, which can save time and ensure accurate planning.
Furniture and Replace Materials
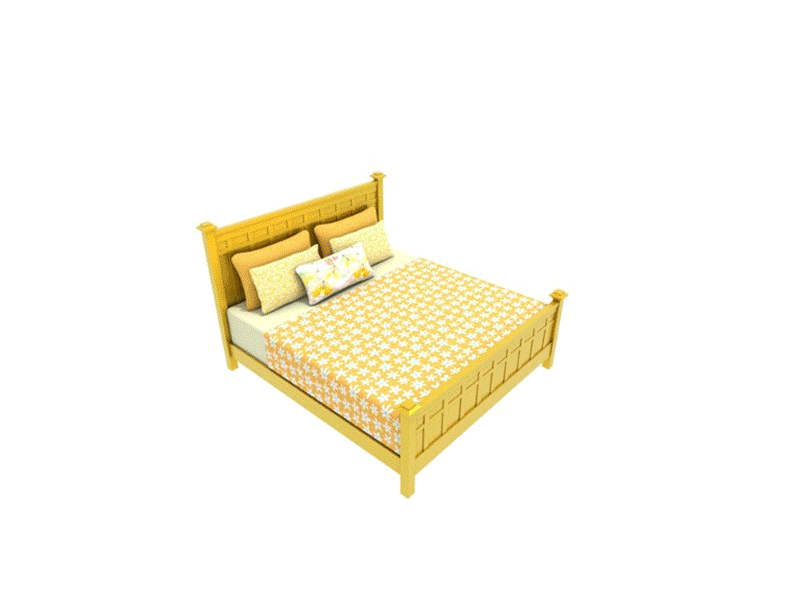
RoomSketcher’s powerful Replace Materials feature offers endless options for decorating a space. With just a few clicks, you can change the color, material, or texture of furniture, fixtures, appliances, windows, doors, stairs, and even floors and walls.
The RoomSketcher material library offers hundreds of different colors and materials, giving you the freedom to explore your wildest color schemes. Plus, you can enter Hex and RGB codes for even more customization options. Even better, the Favorites list allows you to save your most used materials and colors, so you can easily find and use them in your next project.
But that’s not all - RoomSketcher also includes a large selection of building blocks that can be customized with Replace Materials. You can build custom items like wall-hung toilet boxes, half-height walls, and floating lofts to create a truly unique space.
Customizing the size of any piece of furniture is also a breeze. Simply drag and drop to your preferred size or type in exact measurements. With RoomSketcher, it’s easy to design the perfect space, down to the details.
Customization of Floor Plans
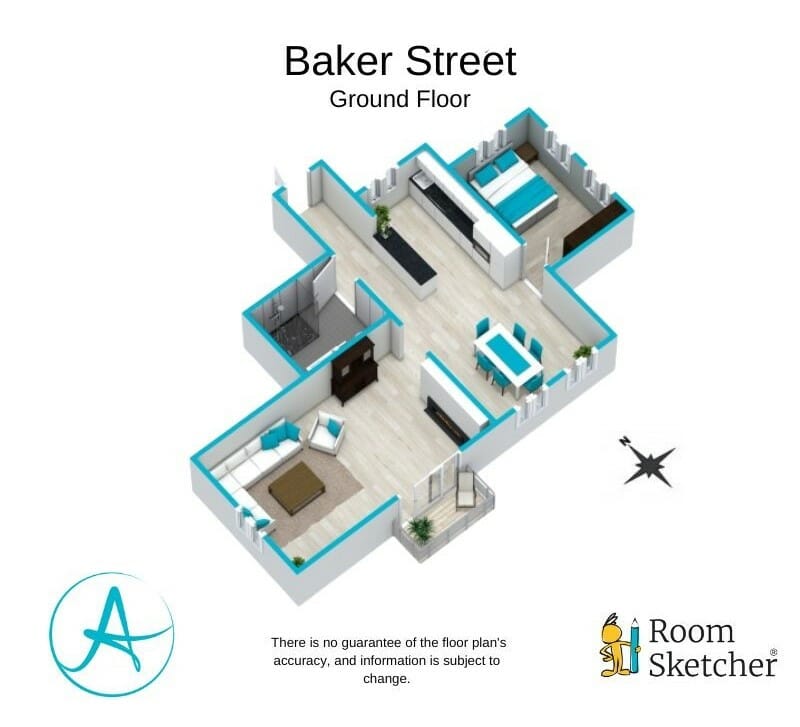
One aspect that sets RoomSketcher apart is their floor plan customization options. RoomSketcher offers standard customization features, like choosing colors on 2D Floor Plans and setting color and perspective on 3D Floor Plans. However, RoomSketcher goes above and beyond by offering branding and powerful furniture customization options.
With RoomSketcher, you can curate a product selection for consistent furniture across all your floor plans. Additionally, you can add your company logo or your own 2D symbols, like compasses or arrows. You can even set up a custom 3D style using your exact company colors to ensure that all your furniture matches your branding and you achieve the same consistent look every time. These powerful customization options are second-to-none, and we have yet to see them offered by any other provider.
Easy-to-Use Floor Plan Tool
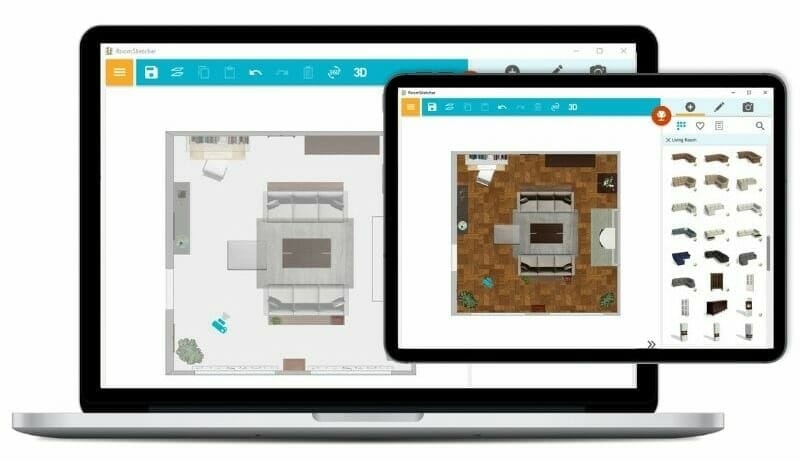
RoomSketcher offers an app that you can download to desktops, laptops, and tablets. All your projects are stored in the cloud and sync across devices. Good news - the app also works offline, so if you are out and about without internet access, your work is still saved locally and syncs up when you reconnect. This cross-device solution is particularly useful for professionals who work with clients or are constantly on the go, enabling them to complete their work regardless of their location or access to the internet.
Customer Support

RoomSketcher’s mission is to help you achieve your floor plan goals, and RoomSketcher’s support options have been designed to do just that. Whether you have a question about a feature or need assistance with a project, RoomSketcher offers a customer service team comprised of real human beings who are available to help.
In addition to the knowledgeable customer service team, RoomSketcher also offers a comprehensive self-support Help Center option. This resource is packed with articles and tutorials to help you get started with the software and easily find answers to any questions you encounter. If you prefer to learn by watching, there is also a curated selection of tutorial videos to help you master the features and tools.
With these helpful resources and real human support, you’ll be up and running with RoomSketcher in no time.
Pricing
RoomSketcher offers various subscription options tailored to different needs. Take a test run of the RoomSketcher App, with limited features, in a pay-as-you-go version. To unlock premium features for a single project, you can purchase a single project upgrade. However, if you have multiple projects or would like access to the full suite of powerful features, a professional subscription may be the best fit for you. To learn more about pricing, check out RoomSketcher’s plans and prices.
Conclusion
If you are in need of floor plan software that is responsive and intuitive, provides complete control over furniture customization, offers total area calculations, powerful measurement tools, and the option to order professionally drawn floor plans when you are short on time, then RoomSketcher is the perfect solution for you.
RoomSketcher makes it quick and easy to render beautiful 3D images and professional 2D and 3D Floor Plans. The exceptional branding and customization options are unparalleled, and our friendly and helpful Customer Service team stands ready to assist you.
We are confident that RoomSketcher is the best floor plan tool available. But don't just take our word for it - check out these RoomSketcher reviews.
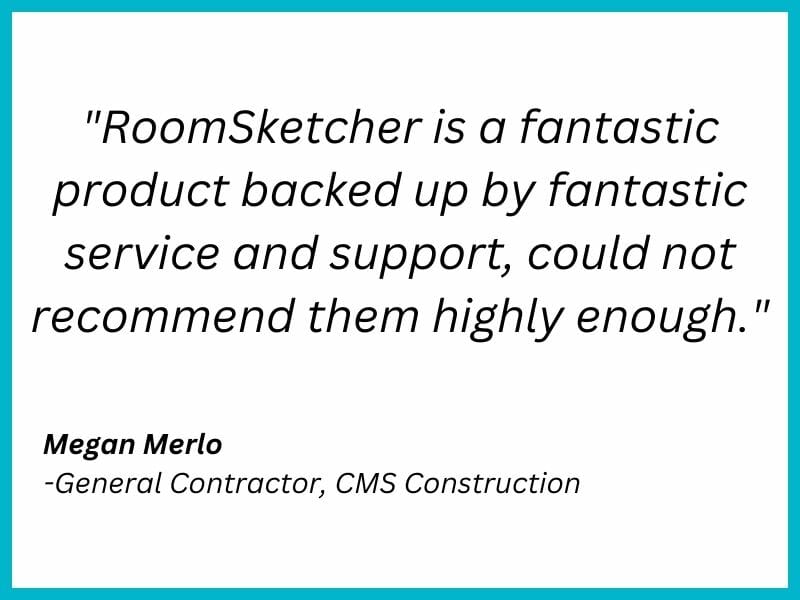
Get Started Today
Create a free account and see for yourself how easy RoomSketcher is to use. Then upgrade to a paid subscription to unlock the full power of RoomSketcher.
Don't forget to share this post!
Recommended Reads
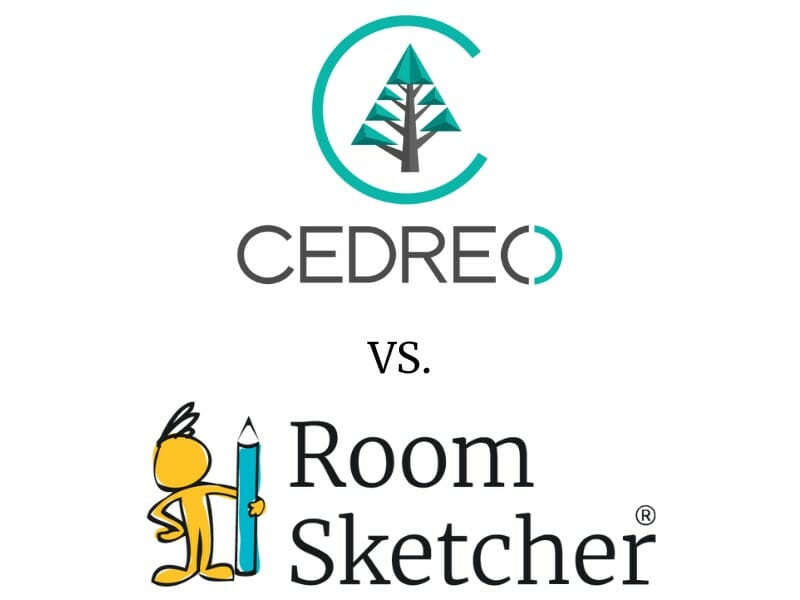
Cedreo vs. RoomSketcher
Cedreo vs. RoomSketcher - which floor plan software is right for you? Check out our deep-dive comparison now.
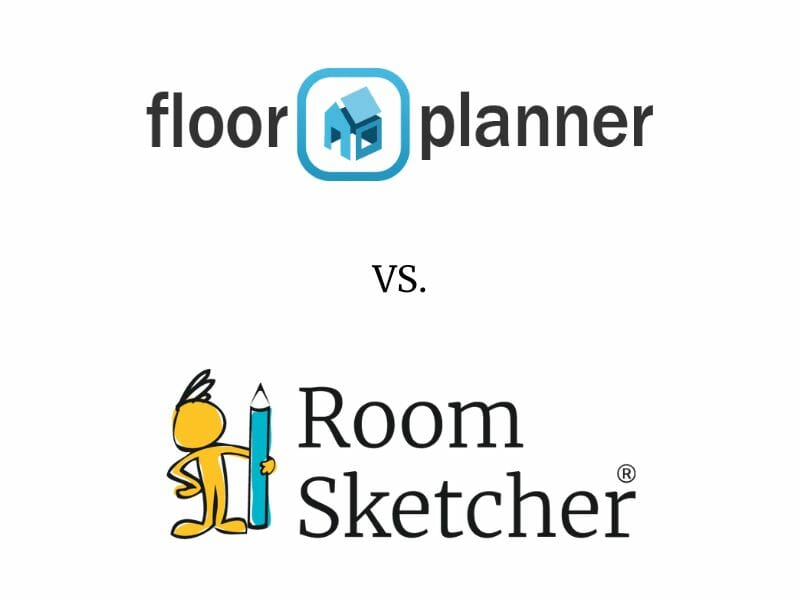
Floorplanner vs. RoomSketcher - Which Floor Plan Tool is Right for You?
Read our thorough Floorplanner vs RoomSketcher Comparison - Find out which floor plan solution is best for you.
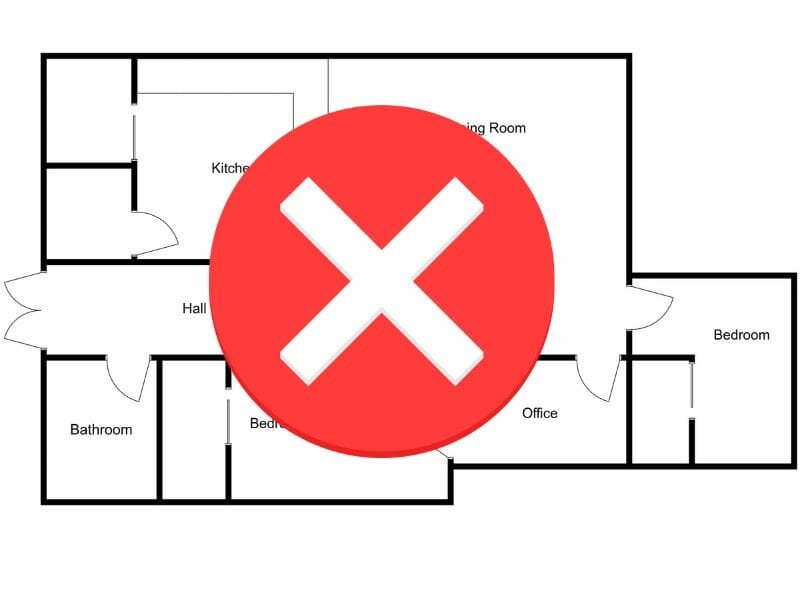
20 Common Floor Plan Mistakes and How to Avoid Them
Common floor plan mistakes can make your dream renovation a nightmare. Learn how to avoid them.
