What is the Definition of a Bedroom in Real Estate
When is a bedroom, not a bedroom? We’re here to help you unpack the legal fine print.
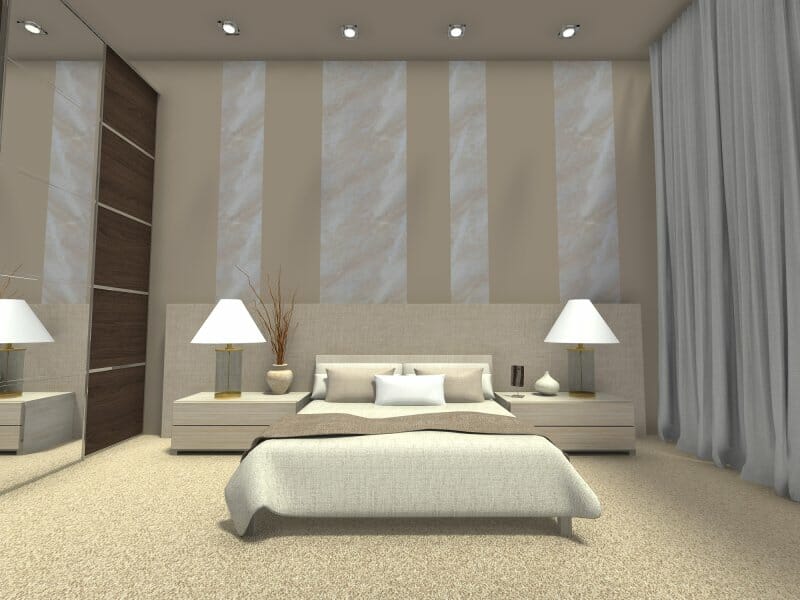
Understanding the legally-binding bedroom definition is incredibly important in the real estate market. The simple fact that an extra bedroom can boost property value by up to $100,000 means there’s plenty of reason to squeeze one in wherever possible.
How is a bedroom legally defined?
It’s no surprise that a strict set of rules for defining bedrooms was created in 2000 in a document called the International Residential Code, the IRC.
It’s also important to note, some US states strictly follow IRC standards while other states adjust them slightly. We recommend contacting your local planning office to find out what the requirements in your area are to have your space legally labeled as a bedroom.
Let’s dive into the details.
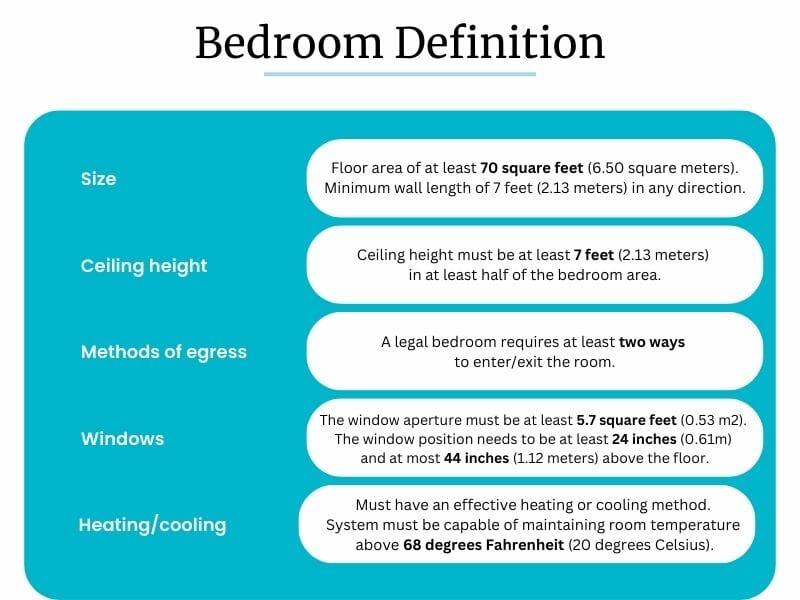
Size
A bedroom must have a floor area of at least 70 square feet (6.50 square meters). In some US states, a minimum floor area of 50 square feet per person (4.65 square meters) is required.
There must also be a minimum wall length of 7 feet (2.13 meters) in any direction. This is to avoid long narrow spaces (such as hallways) being technically defined as bedrooms.
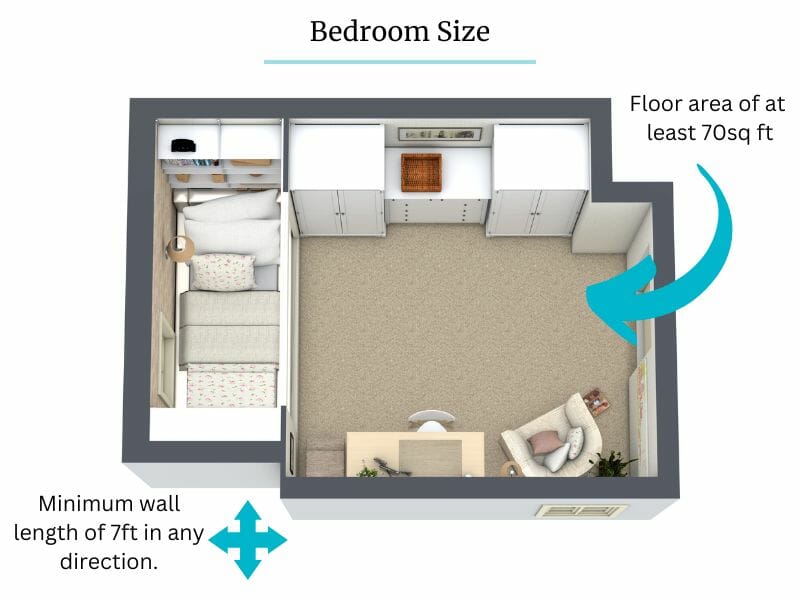
Ceiling height
The ceiling height must be at least 7 feet (2.13 meters) in at least half of the bedroom area. This allows for bedrooms in loft spaces (with sloping ceilings) as long as half of the room has sufficient head clearance.
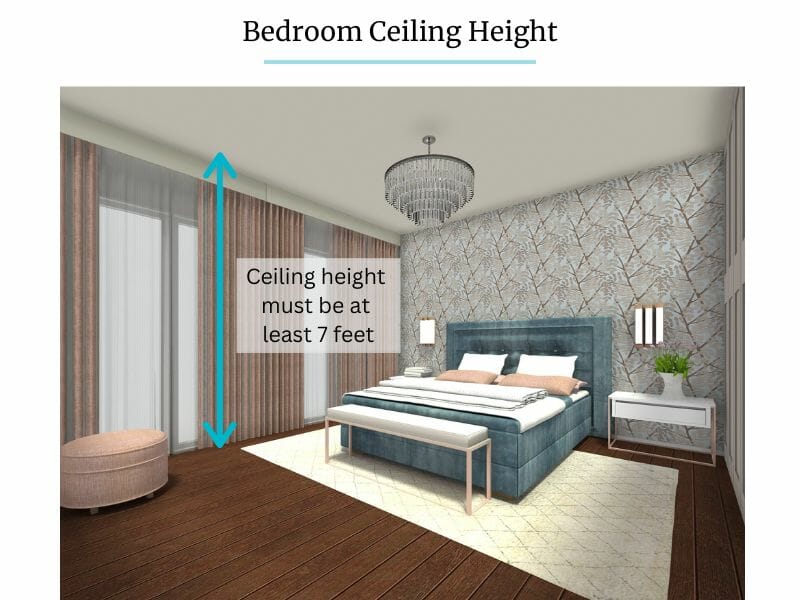
Methods of egress
A legal bedroom requires at least two ways to enter/exit the room. An internal door and a window usually meet this standard, but a skylight is also an option.
The rule is in place for safety reasons, to escape in the event of a fire.
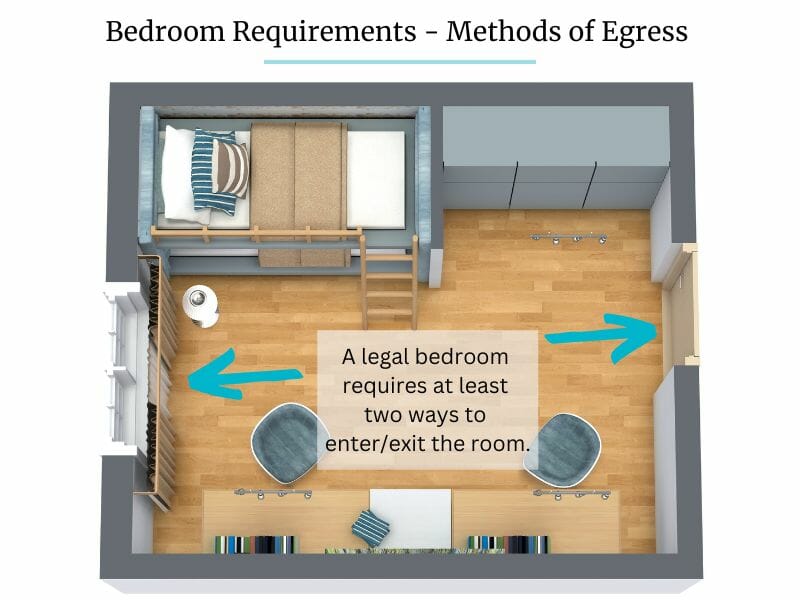
Windows
Windows or skylights are essential for a room to be legally labeled as a bedroom. They not only provide ventilation and natural light but also an emergency exit.
The window aperture must be at least 5.7 square feet (0.53 square meters). For example, 24 inches tall by 20 inches wide (0.61 meters by 0.51 meters).
The window position needs to be at least 24 inches (0.61 meters) and at most 44 inches (1.12 meters) above the floor. Making them safe for both adults and children to fall out of in an emergency.
You must also be able to open the window from inside the room without keys, tools, or special knowledge.
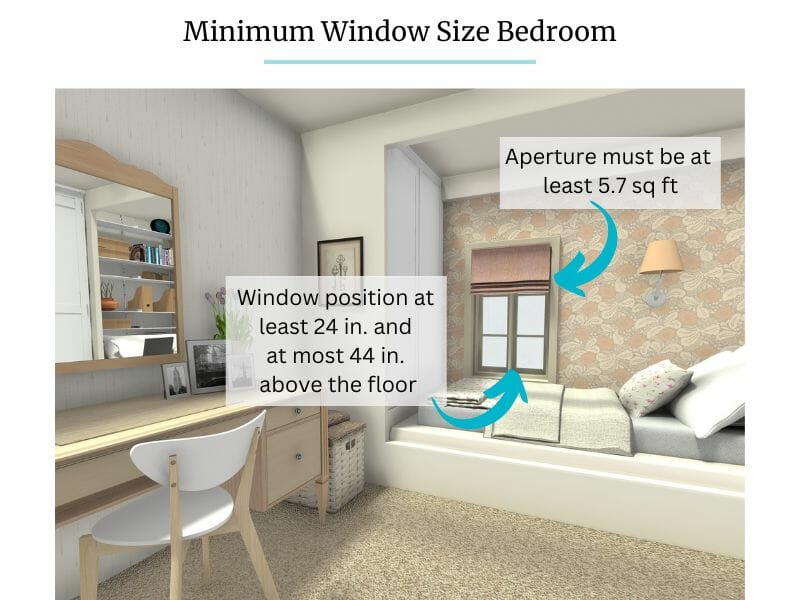
Heating/cooling
In order to be considered a bedroom within the IRC definition, it must have an effective heating or cooling method. This can be an air conditioning unit, window, or radiator.
Space heaters do not qualify as heating devices. The system must be capable of maintaining room temperature above 68 degrees Fahrenheit (20 degrees Celsius).
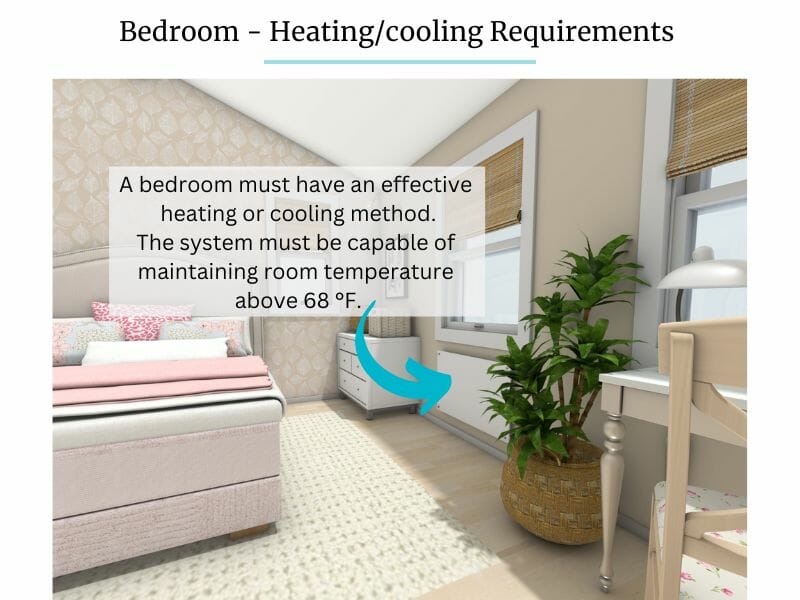
Additional requirements
The following requirements are not always needed but are highly recommended:
- Fire Alarm: Extremely important for safety reasons and may be required by fire safety laws in some US states.
- Entrance: It’s good practice for a bedroom entrance to come from a common area in your home rather than another bedroom.
- Closet Space: Some US states, such as Alabama, require bedrooms to have closet space. California, however, does not require a closet.
Area dependent
Always check your local building codes for up-to-date and accurate rules that apply in your area. Some states follow IRC standards to the letter, while others may adapt them slightly.
What Qualifies As A Bedroom In A Basement?
If you plan to create a bedroom in your basement, the same IRC standards must be met.
Considering the lack of windows, the two methods of egress requirement can be particularly difficult to achieve in a basement.
Another hurdle is the window height rule. The workaround for this would be to fit a permanent ladder to provide access to your skylight.
Alternatively, consider installing an egress window. This would provide plenty of natural light and ventilation to your basement and allow you to meet the two methods of egress rule easily.
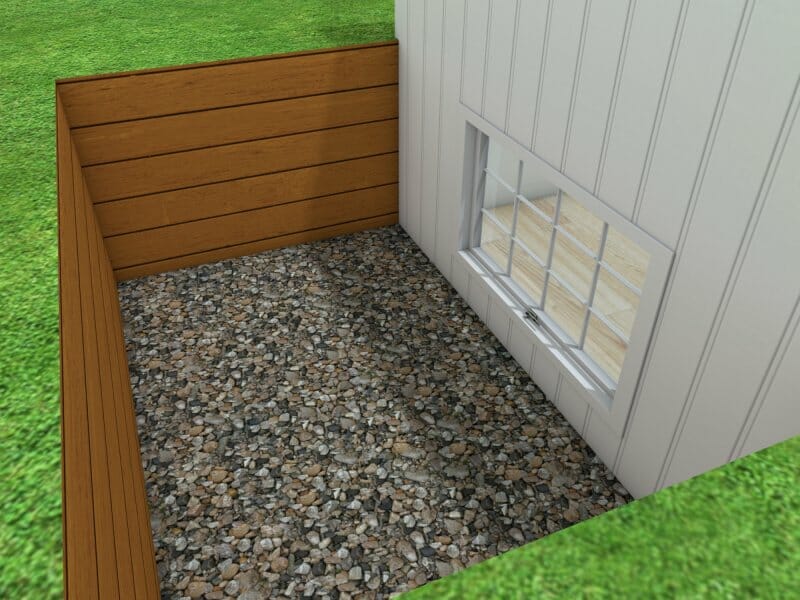
Tips For Turning Extra Space Into Bedrooms
Given the boost in property value that comes with having an extra bedroom, it makes perfect sense to convert any unused space you have available.
You need to ensure you meet all the requirements outlined previously. Also, check your local building regulations for any additional standards.
Lofts are a great place to start. The conversion process should be relatively affordable, assuming at least half the ceiling area is taller than 7 feet. You’ll also need safe access out of the property via a window.
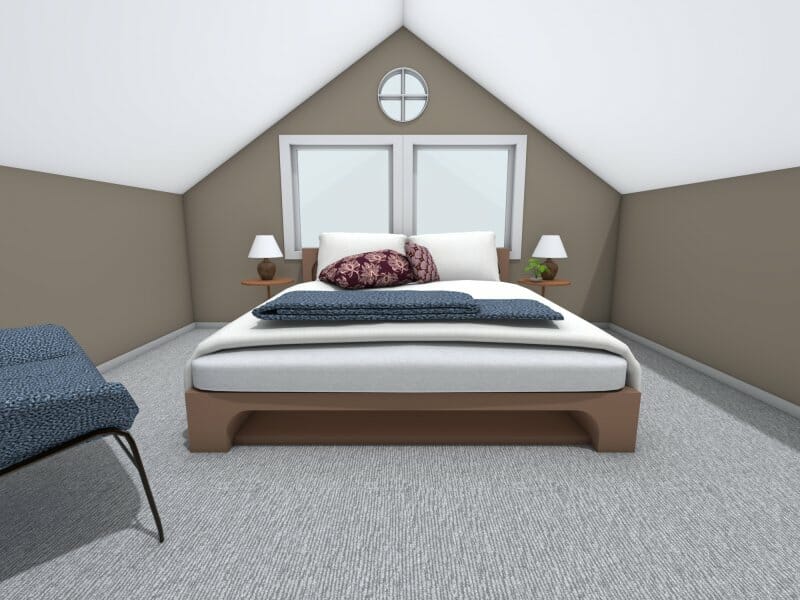
Due to the increased exposure, a loft bedroom may get quite cold during winter months. Make sure you have adequate roof insulation to help retain heat. You’ll also need some form of heating system to maintain a room temperature of at least 68 degrees Fahrenheit.
Unwanted living rooms or dining areas can also be easily converted into bedrooms. They are generally large enough to meet the size requirements and should already have at least two methods of egress.
If the space is too large, you can break up the room using dividers. Create different zones to make use of all that floor area.
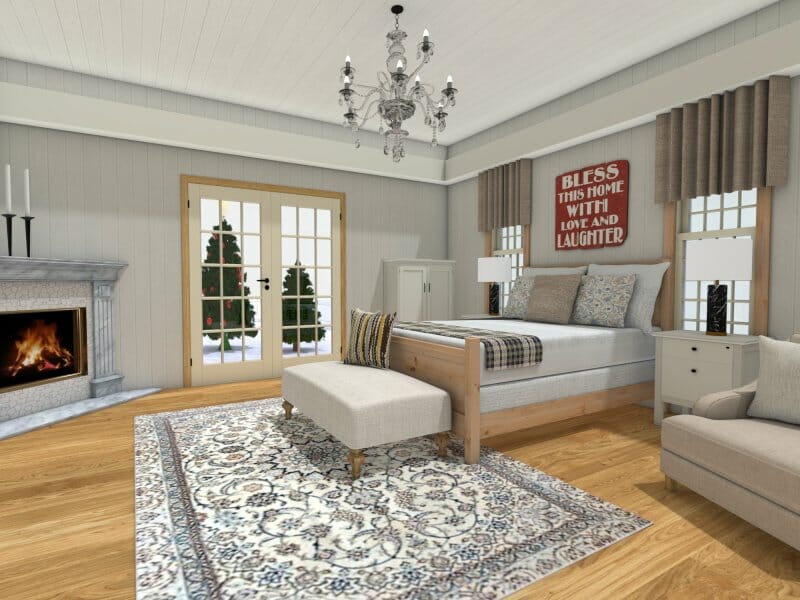
Ways to Market Your Non-Bedroom Space
If your room doesn’t quite meet the standards to be officially classed as a bedroom, don’t worry. There are still plenty of ways you can market your non-bedroom space so that it appeals to potential buyers.
- Office: A home office is a great option. Especially in recent times, when remote working has become hugely popular.
- Storage: You can never have too much storage. An entire room dedicated to decluttering your home may prove appealing.
- Library: It could also be quieter if your room has no windows. This could make it the perfect area for unwinding with a good book.
- Gym: Fit large wall mirrors to create a sense of space, place workout mats on the floor, and you have an exercise area.
Frequently Asked Questions (FAQ)
Here are some common questions relating to the legal definition of a bedroom.
The IRC definition does not require the room to have a closet to be officially labeled as a bedroom. However, this varies between US states, so always check your local standards.
A legal bedroom requires two methods to enter or exit the room. A door and a window usually meet this standard. But you could also have a door and a skylight (assuming the skylight is accessible) or an internal door plus an external door.
Although you may find a workaround, it’s still highly recommended that you have at least one window in your bedroom. They’re essential for ventilation and natural light.
If your room has no windows, it cannot be labeled as a bedroom. Instead, you could call it an office, storage room, home gym, library, or playroom. If it’s located in a basement, it could also be a wine cellar, storage, or laundry room.
Yes. Some US states strictly follow IRC standards, while other states adjust them slightly. We recommend contacting your local planning office by phone to find out if your room meets the requirements to be legally labeled as a bedroom.
It’s Time to Start Planning Your Bedroom
Whether you wish to convert an unused loft, create a bedroom in the basement, or just make some minor layout tweaks to optimize an existing bedroom, we’ve got your back!
Check out the RoomSketcher App free room planning tool to help you get started on planning and creating an additional bedroom in your home.
It lets you easily create 2D floor plans, drag-and-drop different furniture arrangements, and even create stunning 3D visualizations of your new designs.
Don't forget to share this post!
Recommended Reads
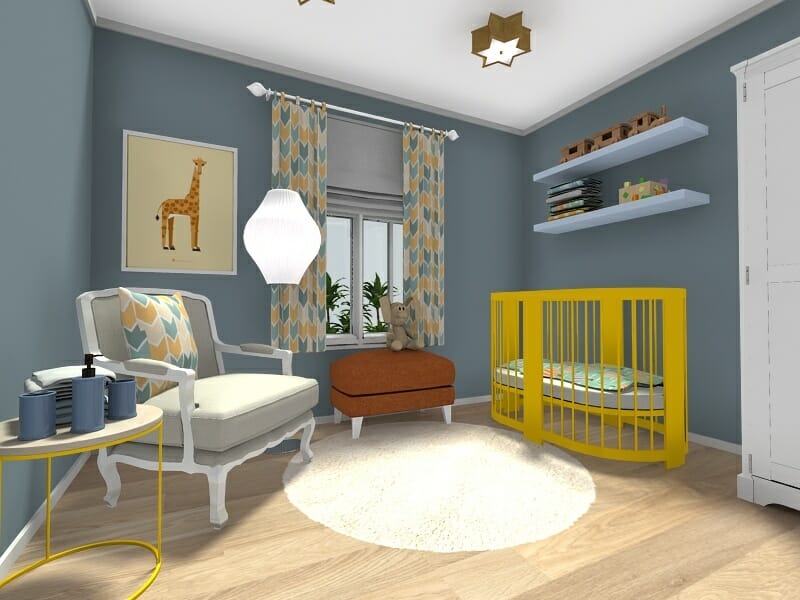
Kids Bedroom Design With RoomSketcher
Two kids design their new rooms and RoomSketcher plays a key part in the moving process.
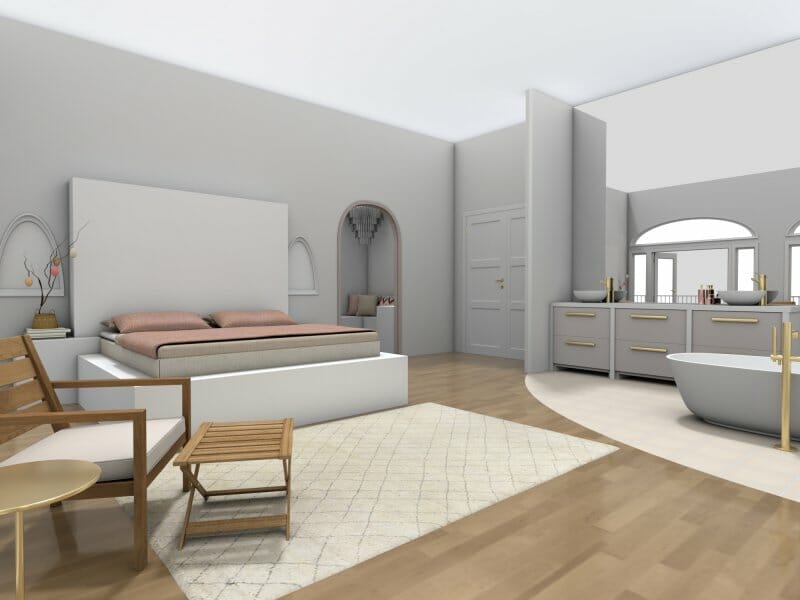
How to Create an Impressive Bedroom Design Online
Create your bedroom design online and browse our bedroom layout ideas. Practical design advice to get you started.
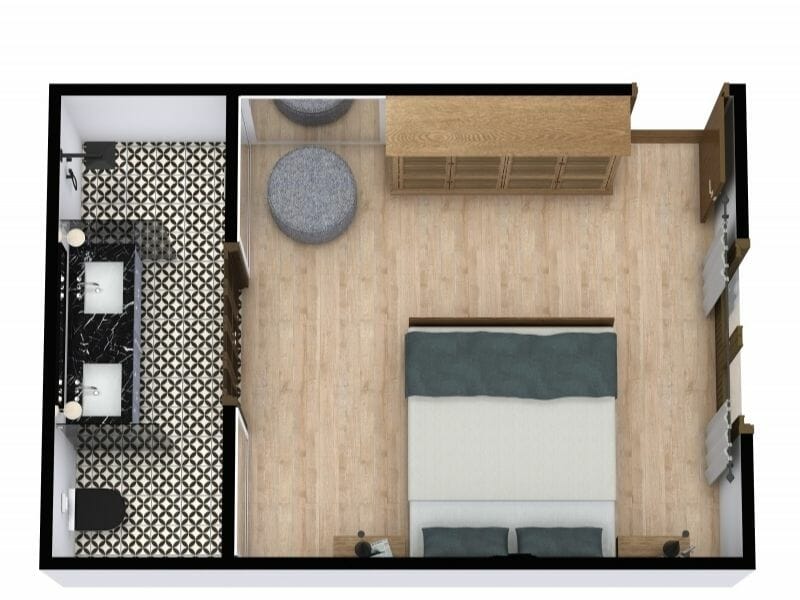
9 Tips to Consider When Planning Your Bedroom Layout
Designing the best bedroom layout can be a bit of a puzzle and a bunch of fun if you know the right questions to ask.
