How to Make the Most of Your Galley Kitchen Layout
When it comes to kitchen design, one of the most challenging layouts to work with is the galley kitchen. In this article, we will provide you with practical tips on optimizing your galley kitchen layout so that you can make the most of your small kitchen space.
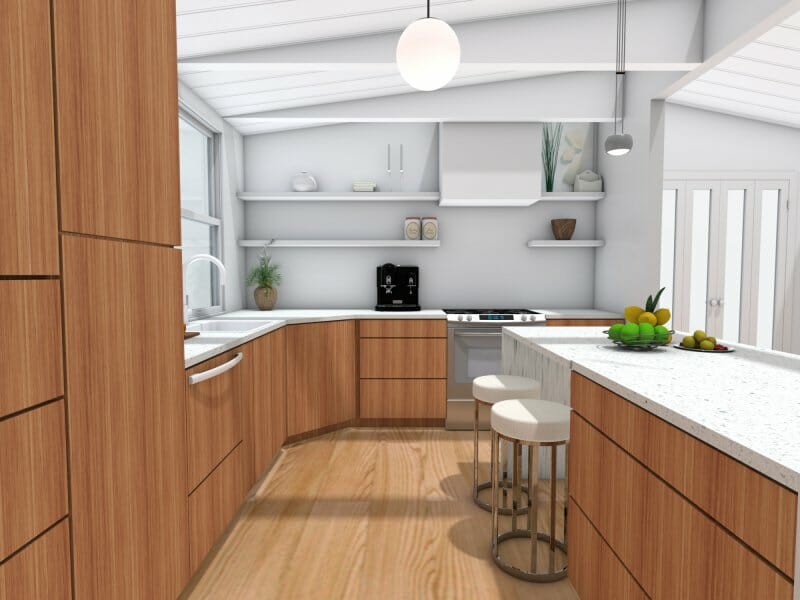
What is a Galley Kitchen?
A galley kitchen is a long, narrow layout with an aisle down the center. It has appliances, services, and workspaces along both sides. Sometimes, the galley kitchen is closed at one end. Sometimes you can pass through from one end and out the other. This type of kitchen is typically found in apartments, small homes, and other compact living spaces. Although they can be challenging to work with, galley kitchens offer several advantages, including efficient use of space, effortless workflow, and lower construction costs.
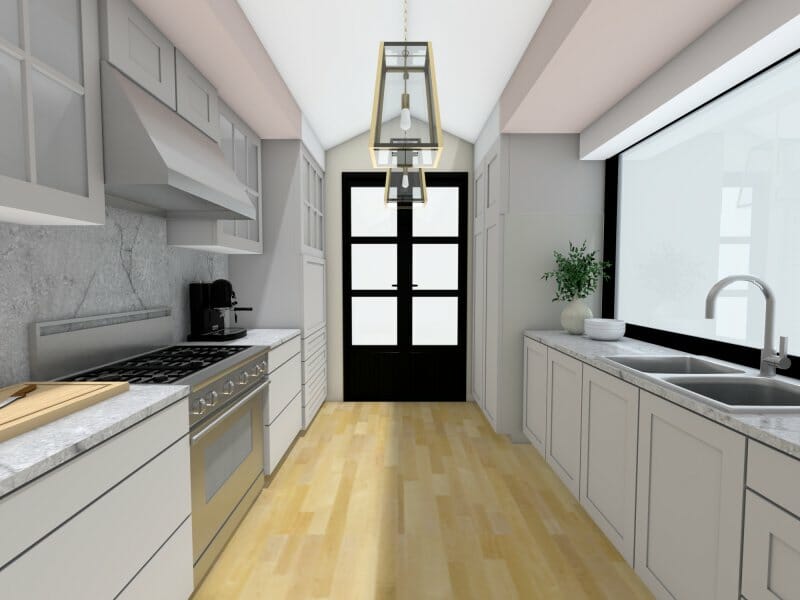
Assessing Your Space
The first step in optimizing your galley kitchen layout is to assess your space. Start by measuring the area and identifying potential problem areas. Note the dimensions of the kitchen, including the width, length, and height of the space. This will help you determine what type of appliances and storage solutions will fit in your galley kitchen. Identify potential problem areas, such as corners or tight spaces, that may require special attention.
Once you have identified the problem areas, you can devise creative solutions to make the most of the space. Additionally, it's important to identify areas that could be used for additional storage. For example, you could install cabinets or shelves above the countertops or use the space below the sink for storage. By identifying areas for additional storage, you can make the most of your galley kitchen layout and keep the space organized and clutter-free.
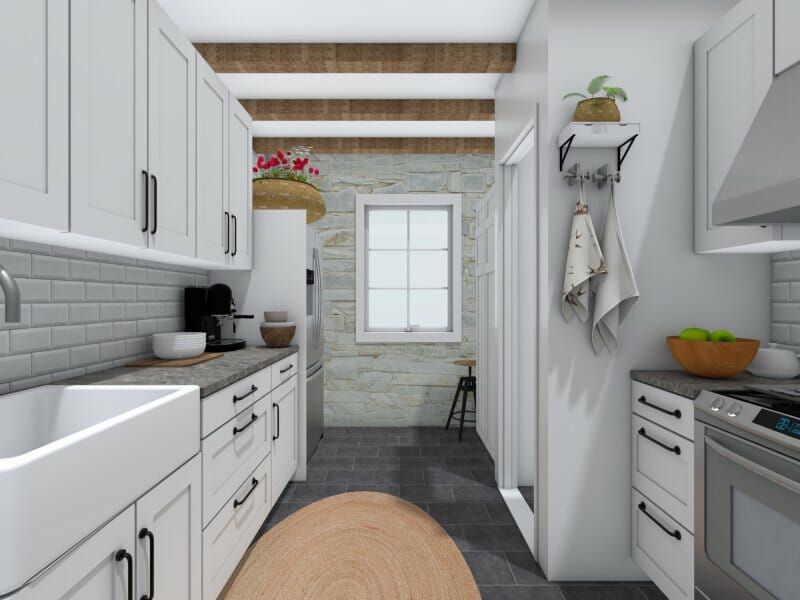
Maximizing Storage Space
In a galley kitchen layout, storage is a crucial element to consider. The kitchen can quickly become cluttered and difficult to navigate without proper storage solutions. Fortunately, many different types of storage options are available to help maximize space in a galley kitchen.
Some popular options include cabinets, shelves, and drawers. Cabinets can be installed above and below the countertops to optimize storage space. Open shelves can also be installed to store items used frequently or that add to the kitchen's overall design.
In addition to these storage options, there are several tips you can follow to make the most of your storage space. These include utilizing vertical space, investing in pull-out shelves and organizers, and using the inside of cabinet doors for additional storage. By choosing clever storage options and following our tips, you can make the most of your galley kitchen space.
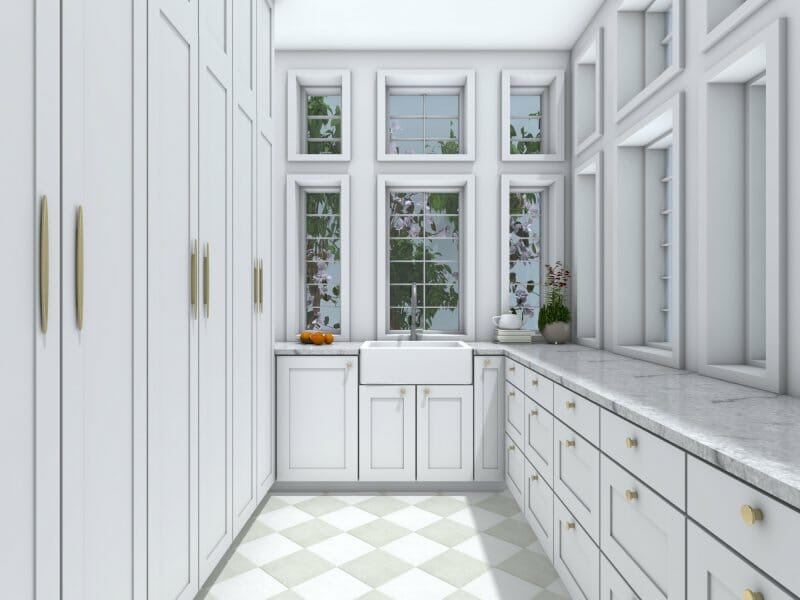
Choosing the Right Appliances
It's important to select appliances that will proportionally fit within the limited space available in a galley kitchen. One way to do this is to choose appliances that are slim and compact.
For example, a narrow refrigerator can be a great choice for a galley kitchen, as it takes up less floor space. Similarly, a compact dishwasher or a smaller oven can help free up space in the kitchen. Another option is to place the oven in a tall cabinet, allowing it to open fully without bumping into cabinets on the opposite side. When you consider this option, ensure that you can fully open the oven door while you are standing in front of it.
It's important to ensure there is enough space for the refrigerator door to open fully. Ensure the dishwasher can be loaded and unloaded without obstructing the walkway and you can walk around it while you are loading. Some space-saving appliance recommendations for a galley kitchen include a single-basin sink, a built-in microwave, and a slim stove with a slide-in design. By selecting the right appliances for your galley kitchen, you can ensure you have all the necessary features while maximizing your available space.
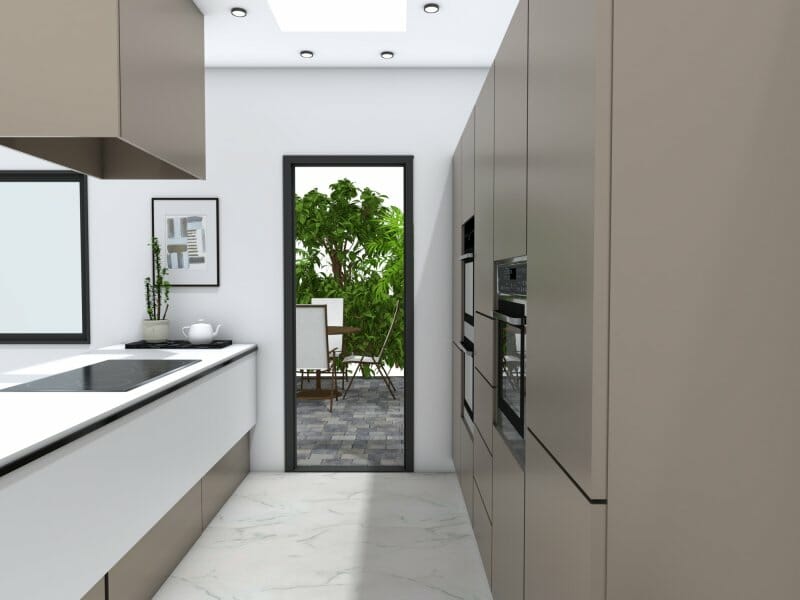
Selecting the Right Lighting
Good lighting is essential in any kitchen, and this is especially true for galley kitchen layouts. Proper lighting can make the space feel brighter, more open, and more welcoming. When selecting lighting fixtures for a galley kitchen, there are several points to consider.
Since galley kitchens tend to be narrow and enclosed, choosing lighting fixtures that won't overwhelm the space is important. In addition, it's important to select lighting fixtures that provide ample illumination for both task and ambient lighting.
Pendant lights are popular for galley kitchens, as they provide focused lighting over countertops and work areas. Under-cabinet lighting is another great option, as it helps illuminate the countertop and makes it easier to prepare food. Finally, consider the style and design of the lighting fixtures, and select pieces that complement the overall look and feel of the kitchen. By selecting the right lighting fixtures, you can create a bright and welcoming space that is both functional and stylish.
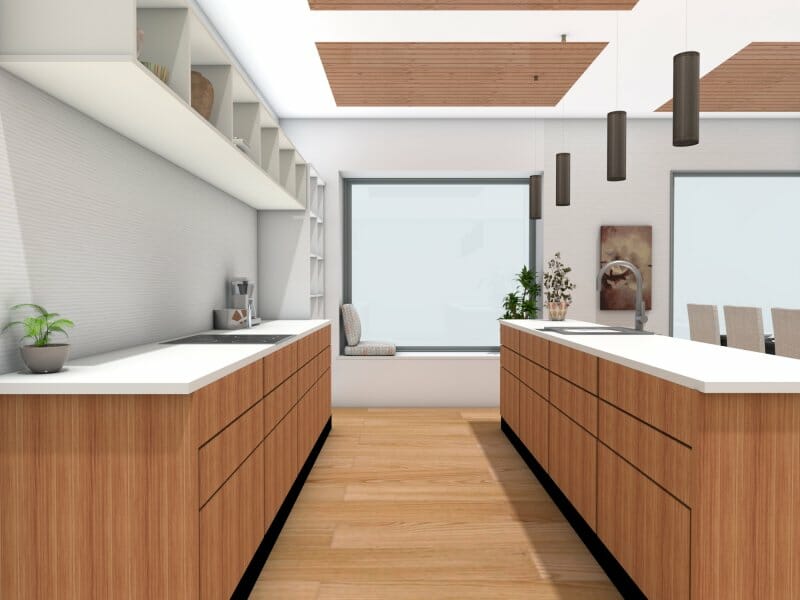
Designing for Functionality
Functionality is key in any small or compact kitchen space. It's important to make every inch count by incorporating practical features and solutions that optimize the layout of the kitchen. When designing a galley kitchen layout, consider the work triangle. This is the area between the sink, stove, and refrigerator, which is where most of the traffic in the kitchen takes place. By keeping these three elements within proximity to one another, you can create an efficient and functional space.
Additionally, think about how to utilize vertical space for storage and incorporate multipurpose features, such as a kitchen island that can also function as a dining table or additional storage space. The kitchen island could be one side of the galley kitchen countertops. Finally, consider the overall flow of the space, and ensure that there is ample room for movement between the different areas of the kitchen. By designing your galley kitchen with functionality in mind, you can create a practical space that you will enjoy working in.
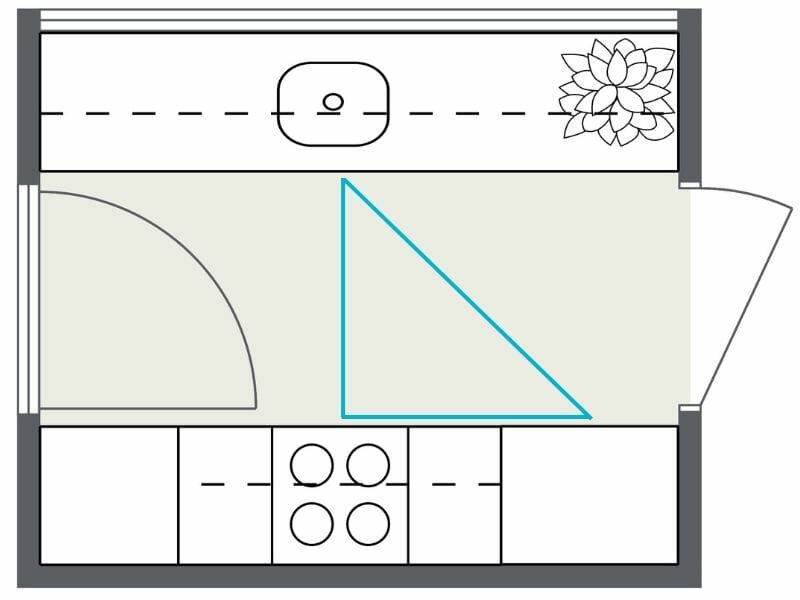
Styling Your Space
Styling your space is an important aspect of any kitchen design, including a galley kitchen layout. With the right styling techniques, you can make your kitchen look and feel larger than it actually is.
One way to achieve this is by using light colors and reflective surfaces. White or light-colored cabinets, countertops, and backsplashes can help brighten the space and make it feel more open. Additionally, reflective surfaces such as stainless-steel appliances and mirrors can also help create the illusion of a larger space.
When it comes to decorating ideas, several options work well in a galley kitchen. One popular trend is to incorporate open shelving, which provides additional storage and creates an open and airy feel. Adding a rug can also help anchor the space and add warmth and texture to the kitchen.
Finally, incorporating a few decorative elements such as plants, artwork, or colorful kitchen tools can add personality and style to the space. By styling your galley kitchen with these tips in mind, you can create a beautiful and functional space.
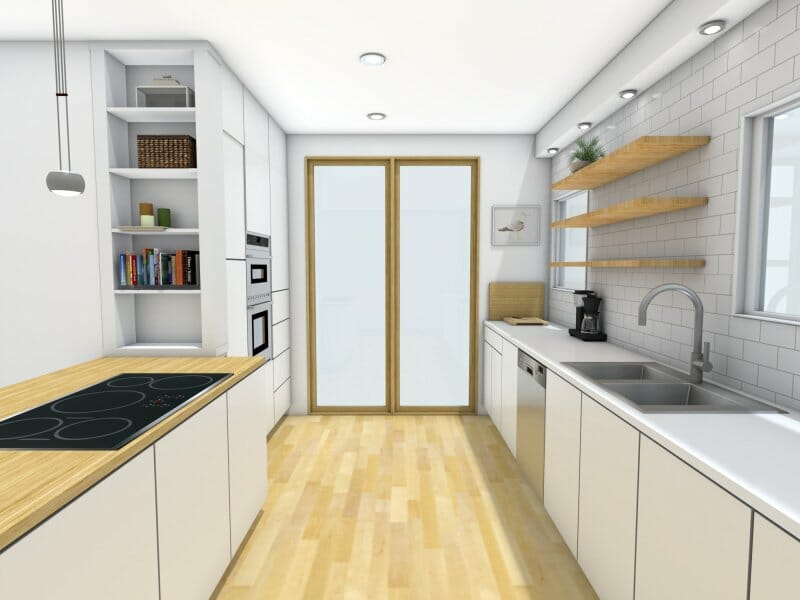
Frequently Asked Questions (FAQ)
With the RoomSketcher App, you can plan a galley kitchen layout that meets your needs, from storage and functionality to style and aesthetics. The first step is to measure the space and input the dimensions into the app. From there, you can experiment with different layout options and see how they look in 3D. The app offers a wide range of galley kitchen templates, which can be customized to meet your specific needs and preferences. You can add cabinets, appliances, and other fixtures, and see how they fit into the space. Additionally, the app provides a wide range of design tools and materials, allowing you to experiment with different colors, textures, and finishes.
A galley kitchen layout can feel cramped and claustrophobic, especially if the kitchen is narrow or lacks natural light. The compact layout of a galley kitchen can also limit the storage and countertop space available, making it difficult to prepare and cook meals. However, with proper planning and design, these disadvantages can be minimized, and a galley kitchen can be transformed into a highly functional and stylish space.
The main advantage of a galley kitchen layout is that it is highly efficient and functional. The compact layout allows for easy movement between work areas, making preparing meals and cleaning up afterward easy. Additionally, the galley kitchen's linear design lends itself well to modern and minimalist aesthetics, making it a popular choice for those who prefer a sleek and contemporary look. With the right design and layout, a galley kitchen can be transformed into a highly functional and stylish space that meets all your cooking needs.
Create Your Own Galley Kitchen Layout
In conclusion, a galley kitchen layout may seem challenging to work with, but with the right approach and design, it can be transformed into a functional and stylish space. Don't be afraid to experiment with different design ideas and make the space your own.
With the RoomSketcher App, you can visualize your galley kitchen design ideas and see how they will look in your space before making any final decisions. So go ahead and try out different design ideas to create a galley kitchen layout that is both functional and beautiful.
Don't forget to share this post!
Recommended Reads
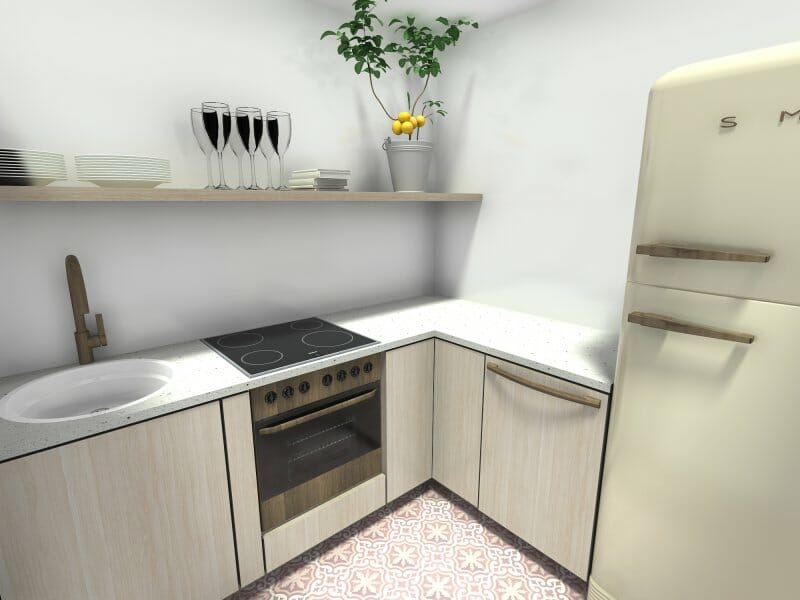
Make a Small Kitchen Layout Feel Bigger With Clever Design Tricks
Create kitchen floor plans in minutes with the easy-to-use RoomSketcher app and discover how to make a small kitchen layout feel bigger
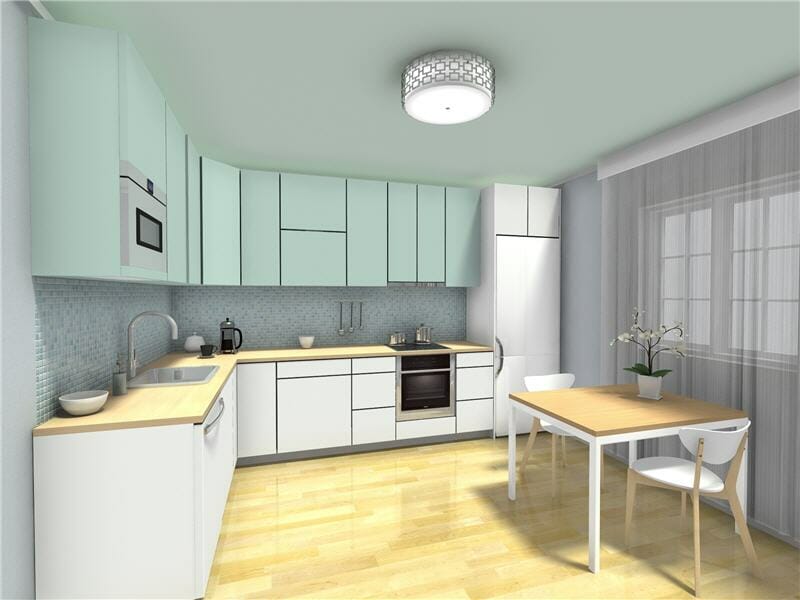
6 Tips to Think About When Designing an L-Shaped Kitchen Layout
We have put together 6 tips to help you create the perfect L-shaped kitchen layout.
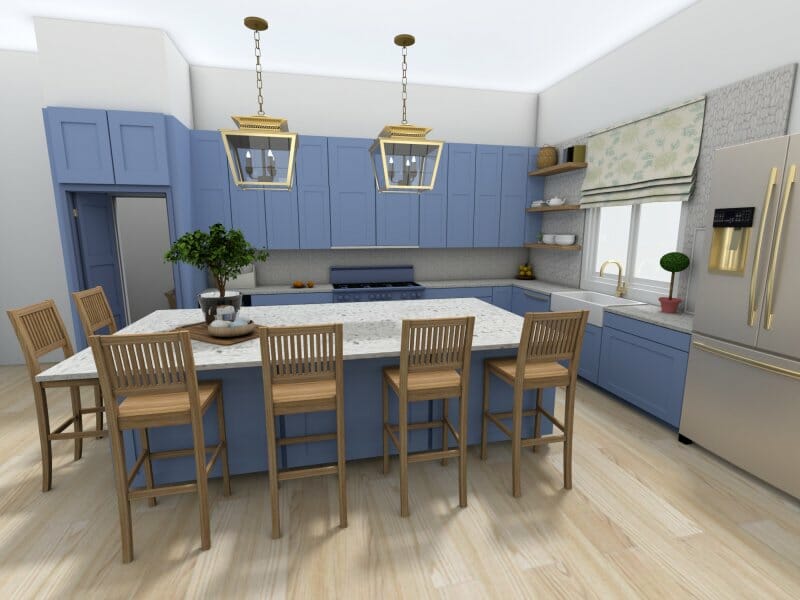
Kitchen Island Layout Ideas for Your Next Kitchen Remodel
If you are thinking of designing a kitchen with an island or just want to experiment with the different kitchen layout plans, you are in the right place. While kitchen island layouts are still one of the most popular kitchen designs, they can be rather tricky to design.
