Kitchen Island Layout Ideas for Your Next Kitchen Remodel
If you are thinking of designing a kitchen with an island or just want to experiment with the different kitchen layout plans, you are in the right place. While kitchen island layouts are still one of the most popular kitchen designs, they can be rather tricky to design.
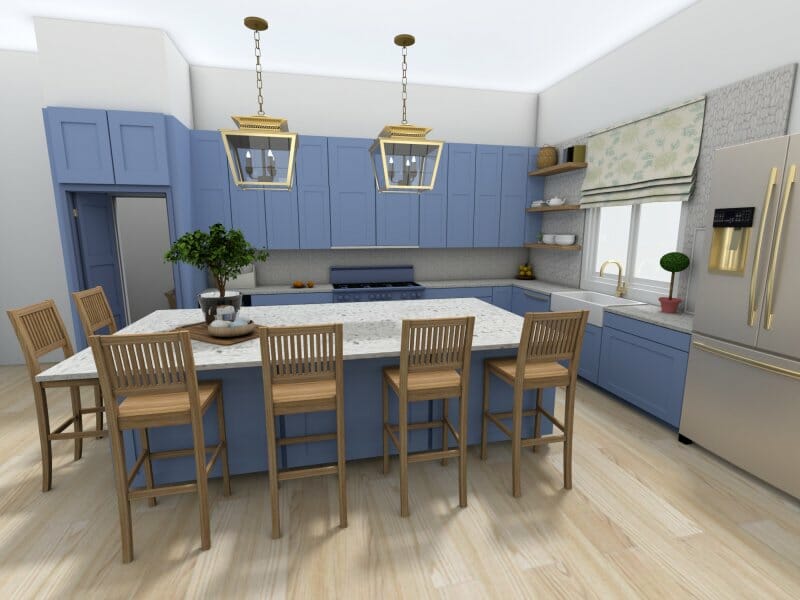
Here’s what you need to take into account when considering kitchen island layout ideas, and how to bring the ideas to life.
From there, you can try out the RoomSketcher Kitchen Planner to plan your dream island kitchen layout.
What Is an Island Kitchen Layout?
The island kitchen layout is a kitchen design that includes a detached, countertop space within the kitchen. The freestanding counter can serve many purposes, from acting as additional dining space, being utilized as a workspace, supplying additional storage space, or as an entertaining area to gather friends and family.
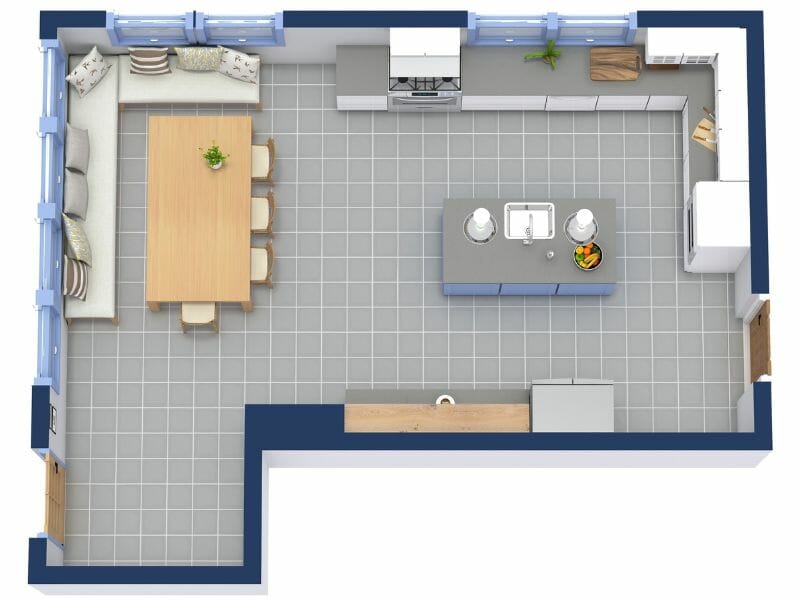
Are Kitchen Islands Out of Style?
Kitchen islands are most certainly not out of style. In fact, kitchen islands remain a popular kitchen layout style and often serve as the focal point for a kitchen. It is a versatile feature of any kitchen that comes with many unique advantages.
Advantages and Disadvantages of Island Kitchen Layout
The advantages of an island kitchen layout center around the kitchen island providing significantly more space for seating, storage, and workspace while maintaining an aesthetically pleasing appearance.
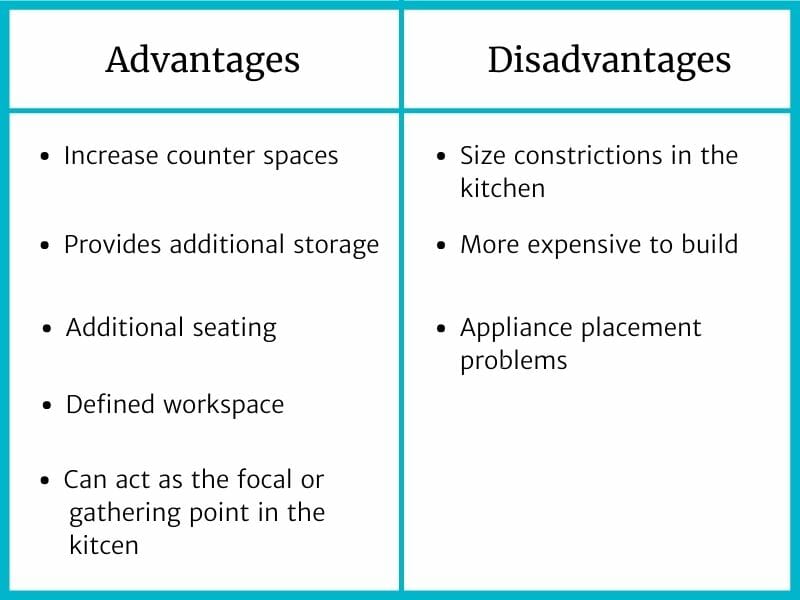
The disadvantages of an island kitchen layout center around size constrictions and budget limitations. However, with proper planning and designing, these can be avoided.
Key Considerations
There are several things to keep in mind when looking at kitchen island layout ideas. We are going to talk about key considerations when it comes to size and dimensions, functionality, and positioning of your island kitchen layout.
Kitchen Island Size
There are three key factors to consider when deciding on the size of your kitchen island:
- Proportions of your kitchen
- Purpose - e.g. amount of seating desired
- Practicality
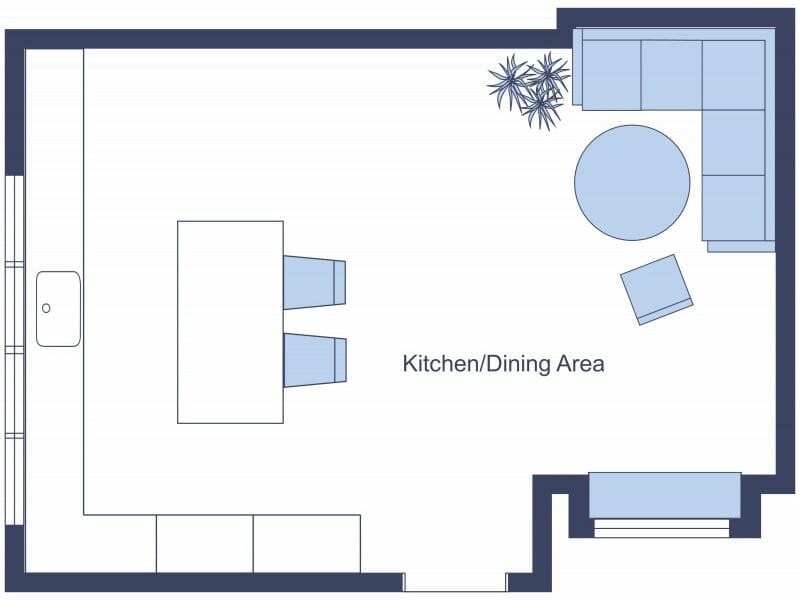
What Is The Best Size For A Kitchen Island?
The size of your kitchen island is going to be primarily determined by the proportions of your kitchen and the aesthetics of the kitchen. A larger kitchen space will warrant a larger kitchen island.
In addition to designing an island with the overall proportions of the kitchen in mind, the purpose of the island will determine its size. If you wish to have seating at the kitchen island, a rule of thumb is to grant approximately 20-24 inches (50-60cm) per person seated. A 6-foot (1.8m) island would seat three people comfortably.
Finally, practicality is another factor to keep in mind. Even with the largest kitchen proportions, you might not want a kitchen island so wide you have to climb on chairs to clean it.
Island Kitchen Dimensions
The standard kitchen island is 40 by 80 inches (100-200cm) and 36-42 inches (90-100cm) high.
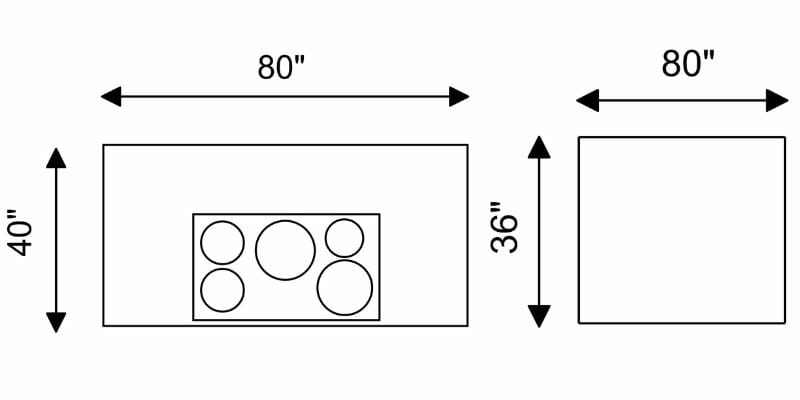
With this in mind, you should remember that it is necessary to leave sufficient space around a kitchen island. Without seating, it is recommended to have at least 3 feet (90cm) between the island and other countertops or walls. With seating, it is recommended to have at least 4 feet (120cm) free around the island.
Positioning and Purpose
What will be the primary purpose of the kitchen island?
A kitchen island positioned directly in the center of the kitchen is one of the most popular designs, however, this might not be the most practical. If you use the kitchen island primarily for food preparation, then the island should be positioned near outlets and necessary appliances. If you use the island primarily for cleanup, then the island should be positioned near the sink and garbage.
Remember that it is recommended to have between 42 and 48 inches (100-120cm) free around the kitchen island.
We talked about how the dimensions and positioning of a kitchen island will be largely reliant on its overall purpose.
How will you use the island? Do you plan to prep on one side and cook on the other? Do you plan on having one working side and one social size? Do you want any appliances on the island?
These are all very important questions to ask yourself while you are designing your ideal kitchen island layout. The answers to these questions will influence the final dimensions and positioning of your kitchen island.
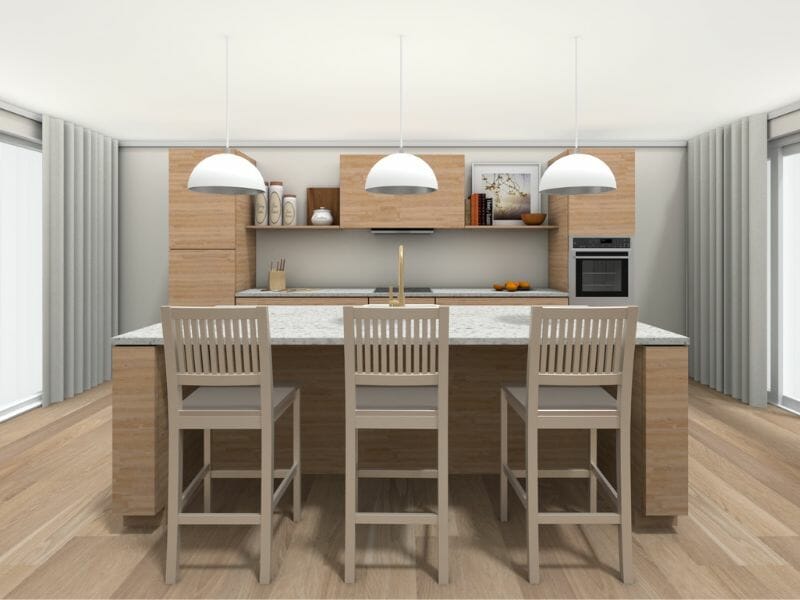
Functionality
Let’s take a closer look at the overall functionality of your kitchen island layout.
- Counter space - What will the counter space be used for? The proportions of the kitchen island may differ between the different uses of the counter space.
- Storage - When designing your kitchen island layout, you should take into consideration the desired storage space. Do you want a side dedicated to storage and cabinets?
- Food preparation - It’s important to look at how the kitchen island layout effectiveness contributes to your desired kitchen layout. For example, a kitchen work triangle is where the sink, stove, and refrigerator form a triangle in the kitchen. Consider how your kitchen island may fit into your kitchen work triangle.
- Kitchen island with seating - Think about how you would like the seating set up. You can have one side dedicated to seating, two sides dedicated to seating, or all-around seating!
Going over these key points and asking yourself some of these questions will help you get a clear picture of the direction you will go with your kitchen island ideas.
Island Kitchen Layouts
There are several different directions you can go with your island kitchen layout. We will look at four of the most popular kitchen island layout ideas and help you visualize how they might work for you.
L-Shaped Kitchen With Island
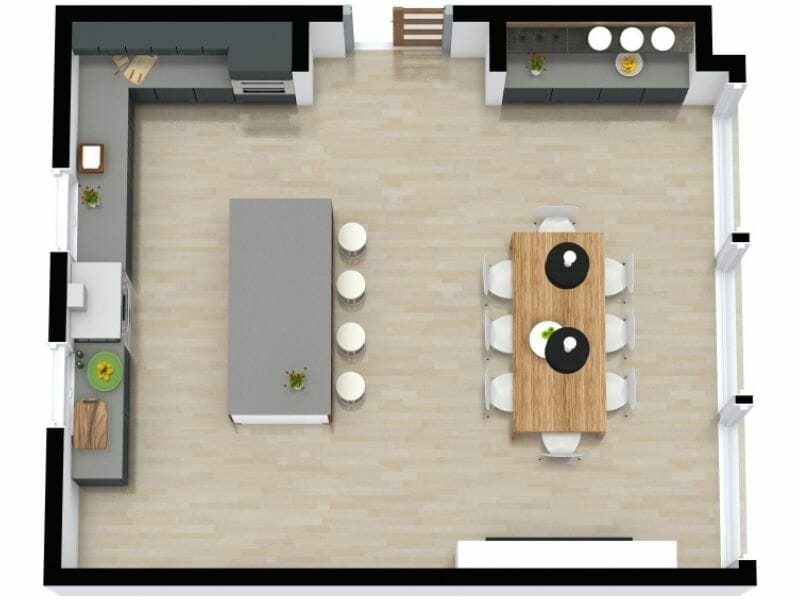
U-Shaped Kitchen With Island
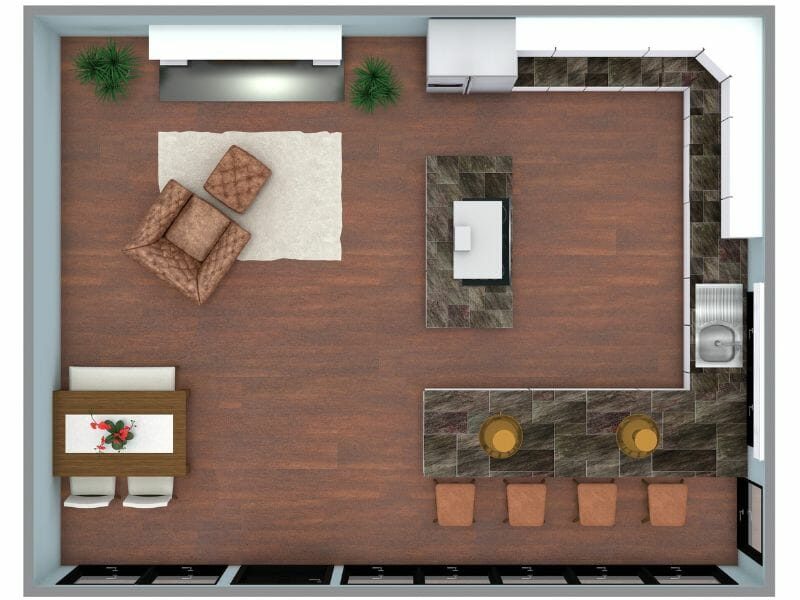
Single Wall Kitchen With Island
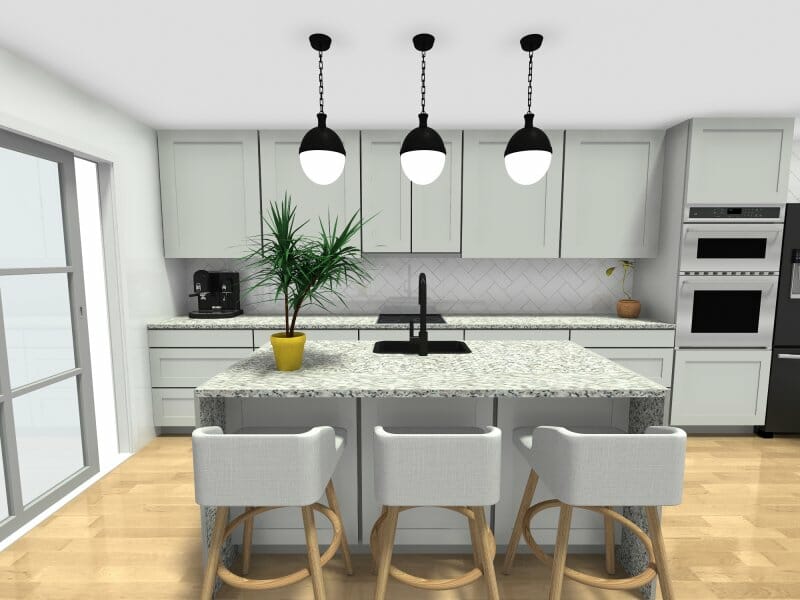
Galley Kitchen With Island
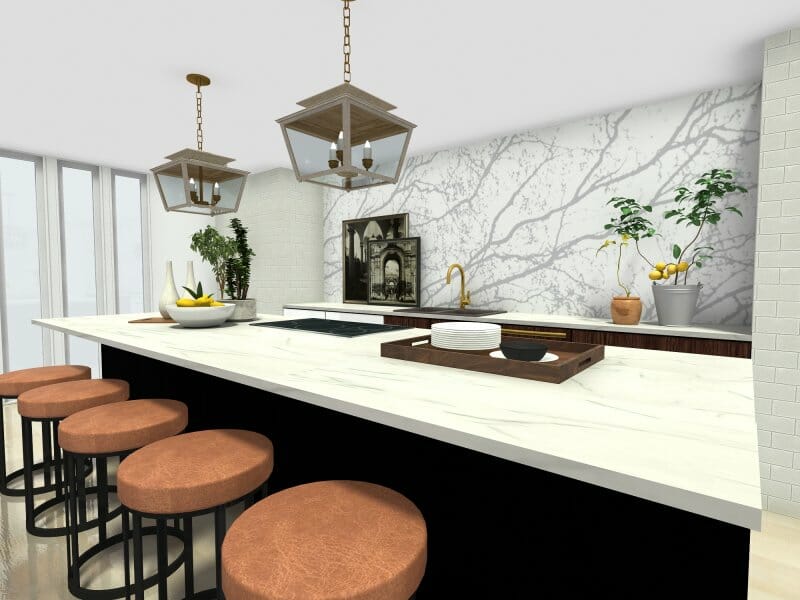
10 Kitchen Island Design Ideas
While the island kitchen layout can vary, the kitchen dynamics can also vary greatly between the different styles of kitchens. Let’s look at ten examples of different kitchen island ideas you can bring to life.
1. Kitchen Island Designs With Sink
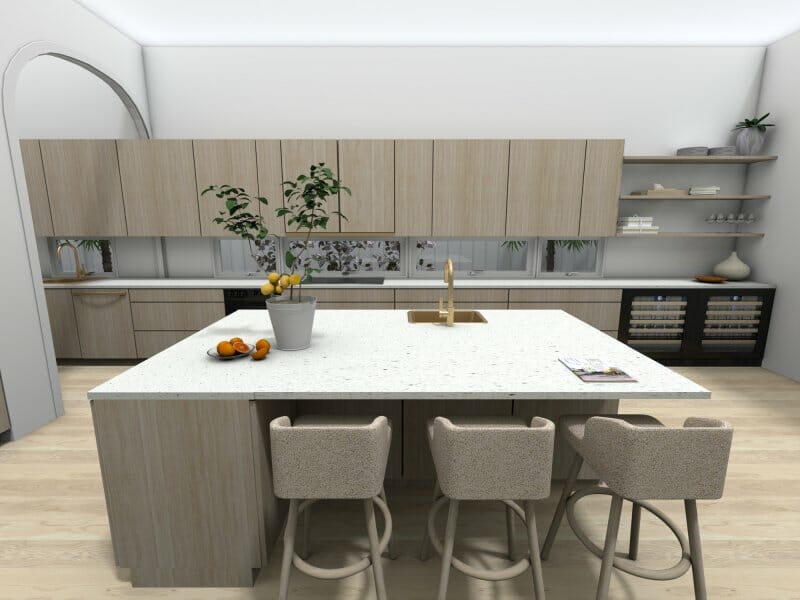
2. Kitchen Island Designs With Seating
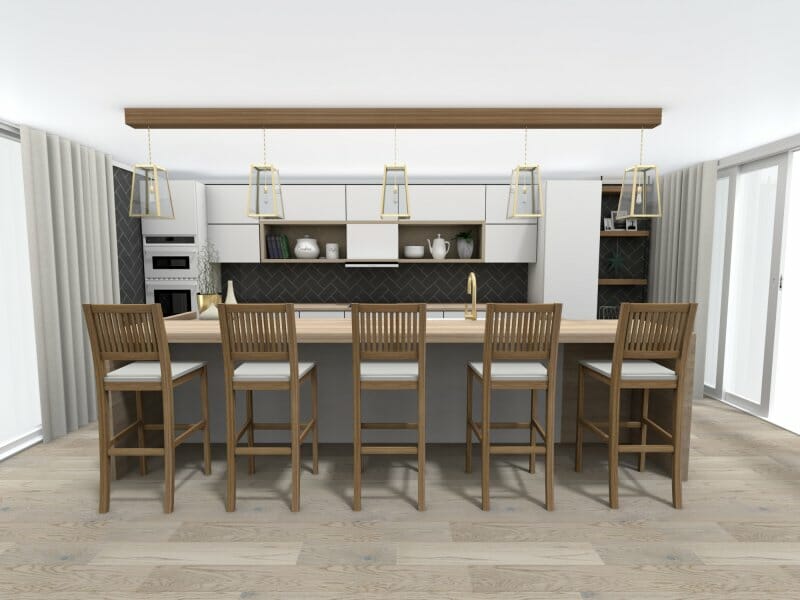
3. Kitchen Island Designs For Dining
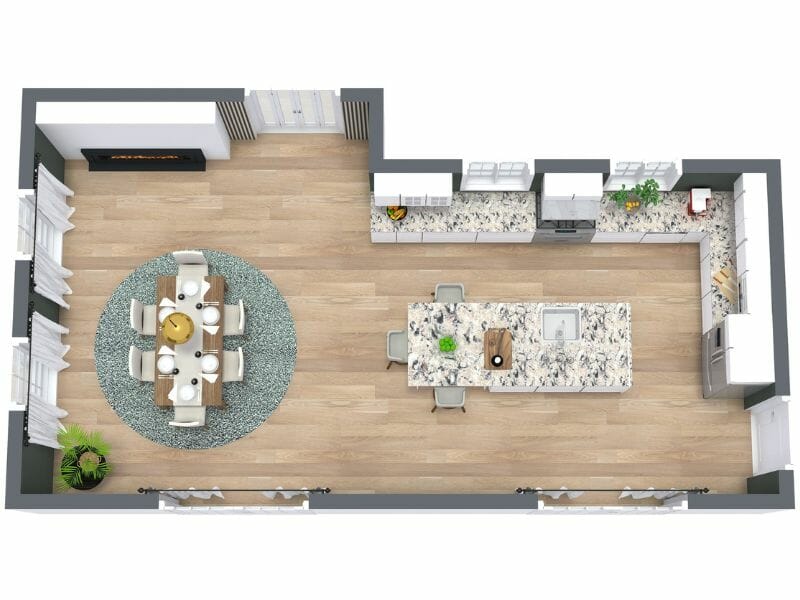
4. Kitchen Island Layout With Sink And Dishwasher
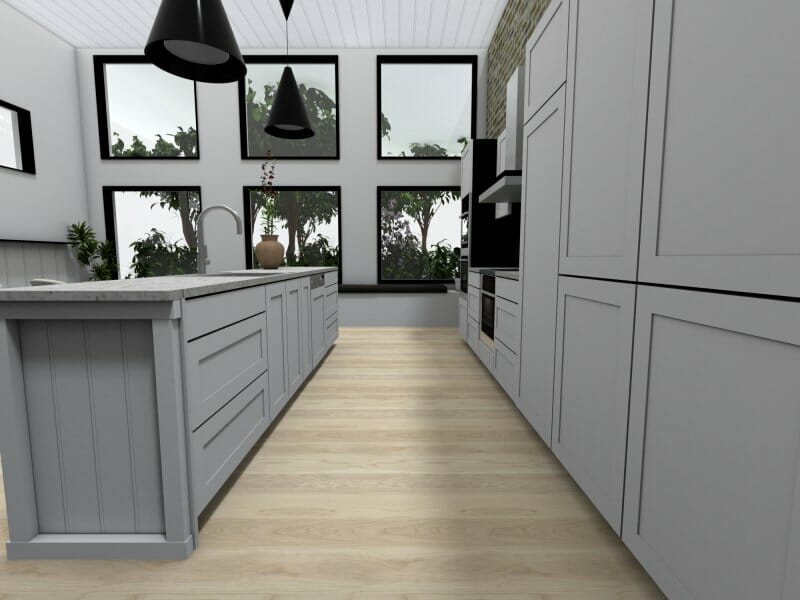
5. Kitchen Island Design With Stove
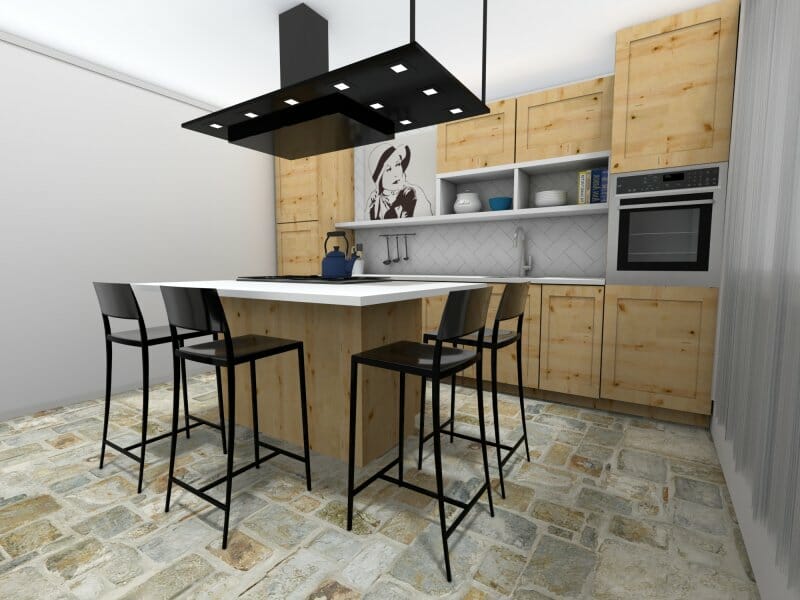
6. Kitchen Island Design With Wine Rack
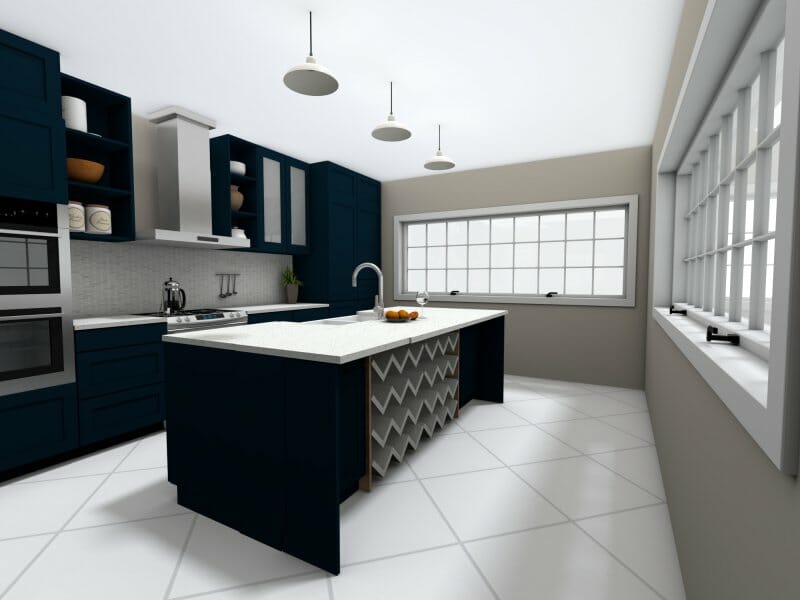
7. Island Kitchen Hood
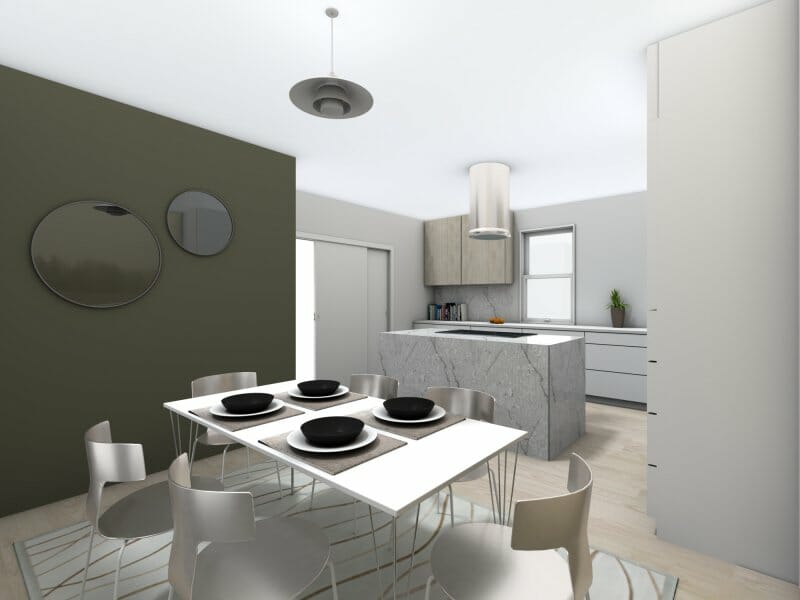
8. Island Kitchen With Breakfast Counter
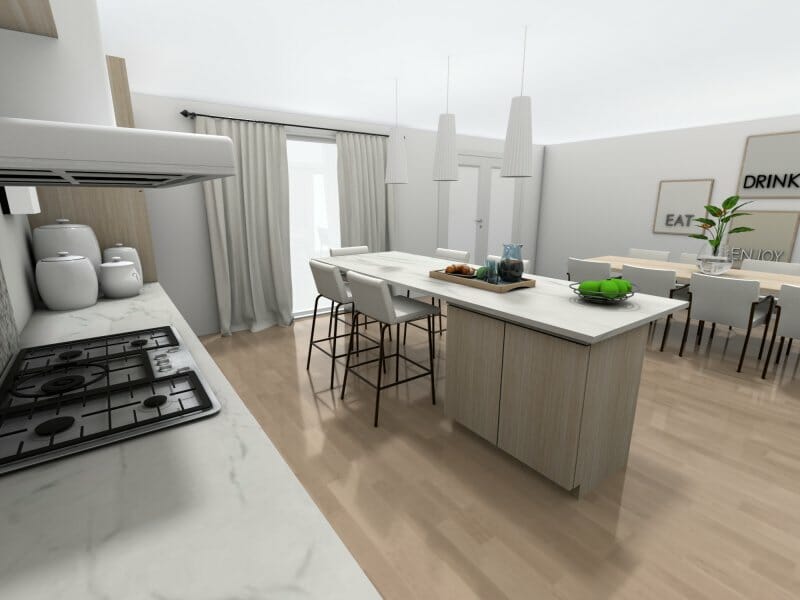
9. Island Kitchen Lights
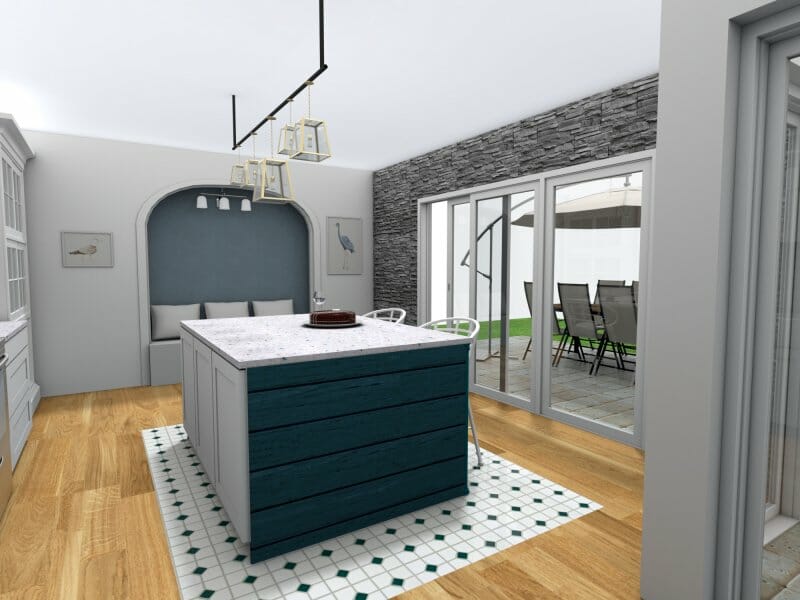
10. Kitchen Island Designs For Small Spaces
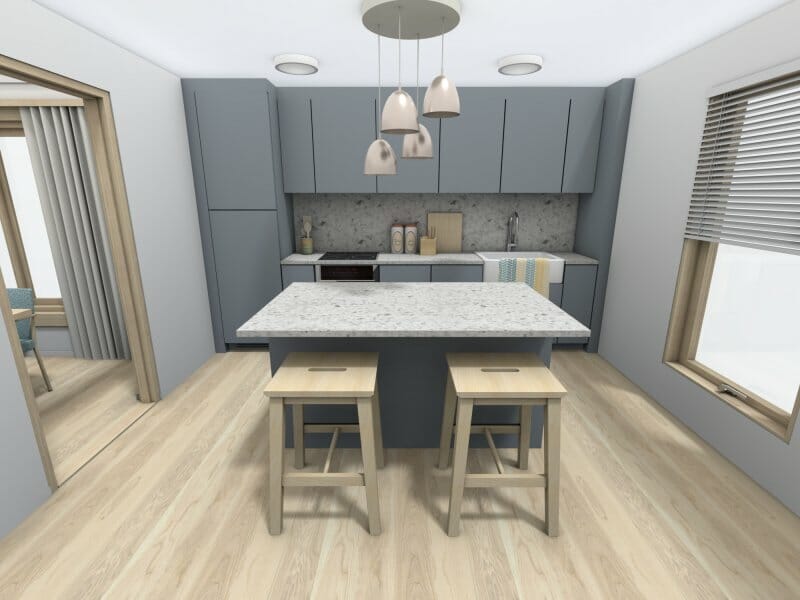
Kitchen Island Styles
The style of an island kitchen layout can vary, and depends on the overall interior design of your kitchen and home.. Here are three unique and aesthetically-pleasing styles to consider for additional kitchen island ideas.
Furniture Style
A furniture-style island kitchen layout adds warmth, style, and detail to the kitchen. You can create a furniture style by repurposing a piece of furniture to function as an island kitchen, or by simply adding some furniture-inspired detail to the island.
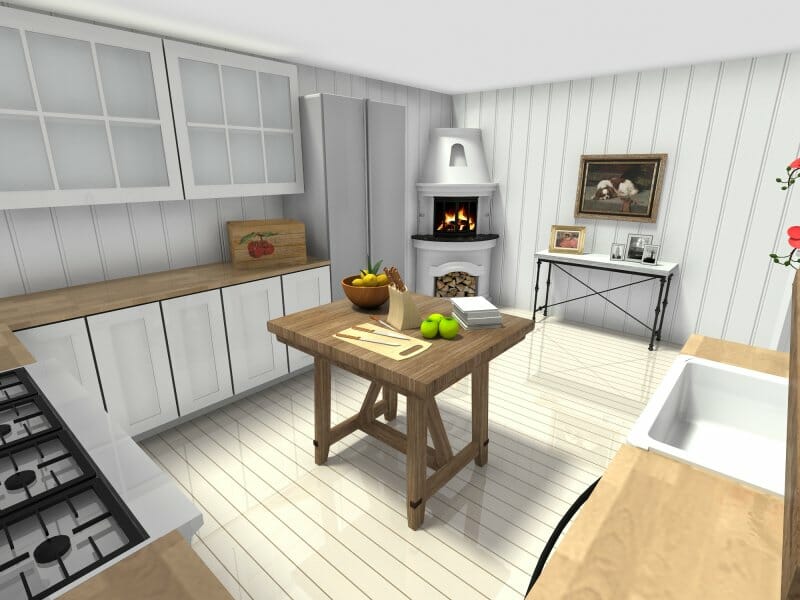
Waterfall Edge
A waterfall edge on an island kitchen countertop is considered a modern-day touch to a timeless style. In a classic countertop, the edge of the countertop ends with an abrupt finish. A waterfall edge is where the countertop continues toward the floor, down the side of the countertop to create the waterfall appearance.
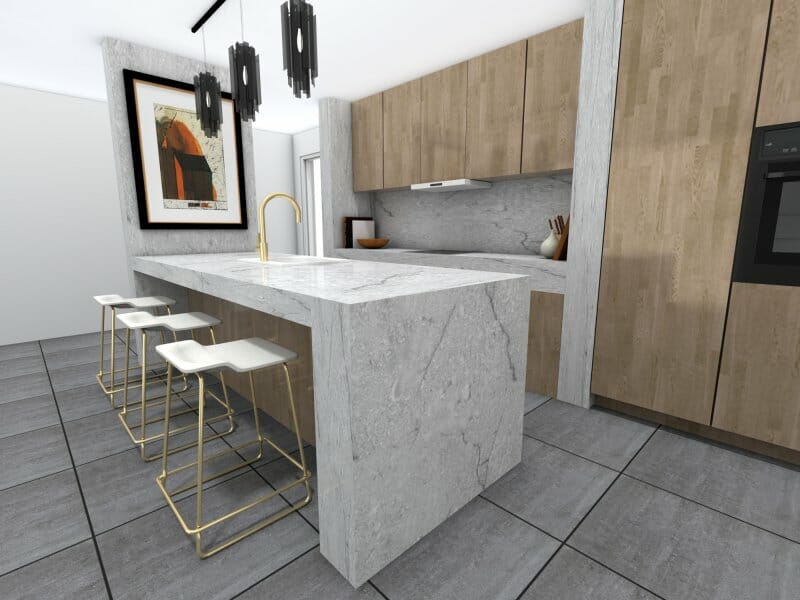
Countertop Riser (two-tier)
A countertop riser can add even more space to an already spacious island kitchen layout. A countertop riser is like a raised bar top, built off of the island countertop.
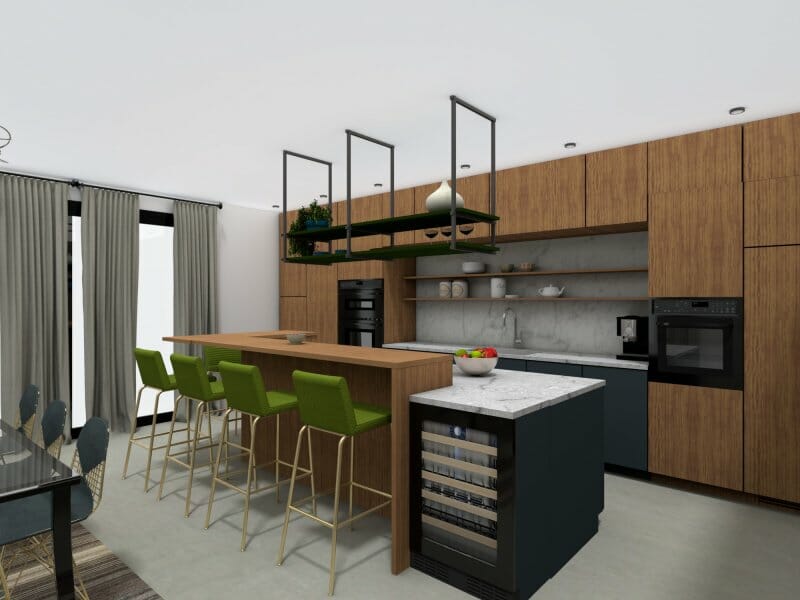
Rolling Kitchen Island
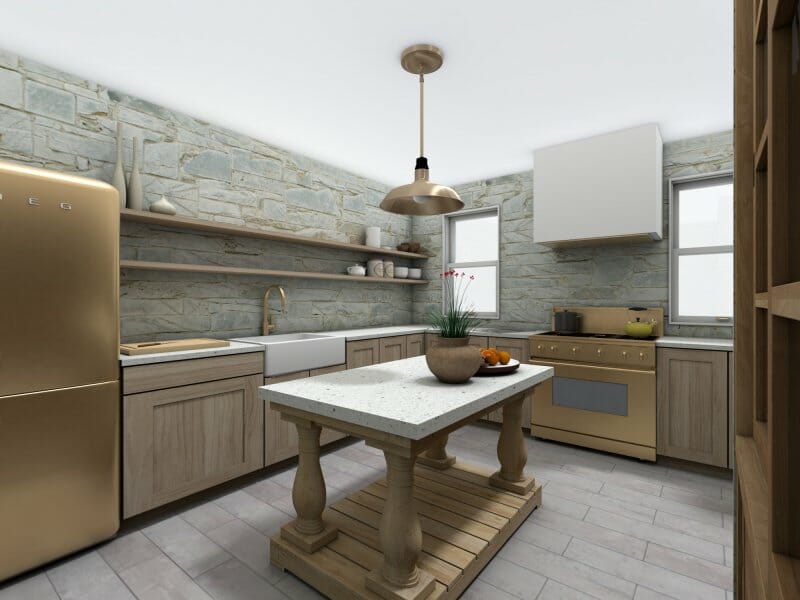
Should The Kitchen Island Be A Different Color Than The Cabinets?
Once you’ve made progress in designing your island kitchen layout, it is time to consider your color scheme. The most obvious direction is to match the island with the cabinets. Selecting a contrasting color for the island will make it more of a focal point and add personality to the kitchen.
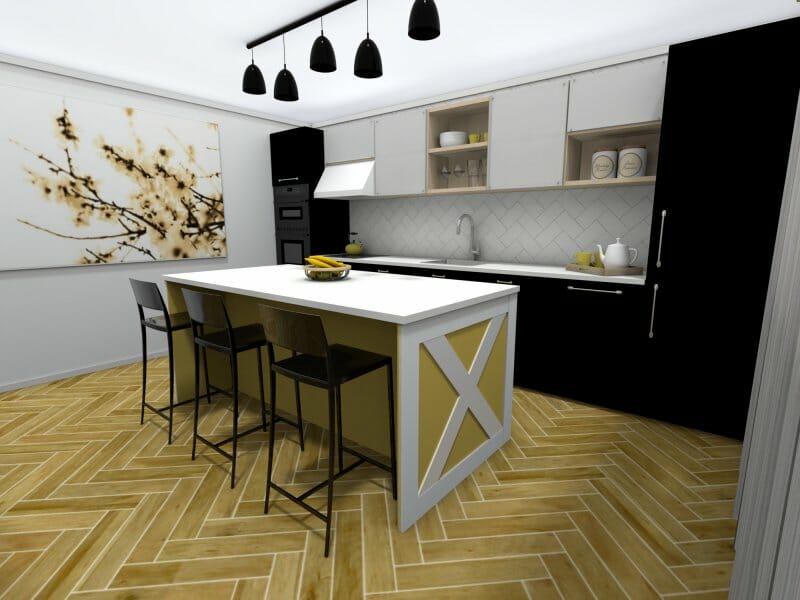
Kitchen Island Shapes
A rectangular island is arguably one of the most popular kitchen island layout ideas. This isn’t the only option, however. The shape of your island kitchen can entirely set the tone of the kitchen. Below are some examples of different kitchen island shapes for further inspiration.
Circular
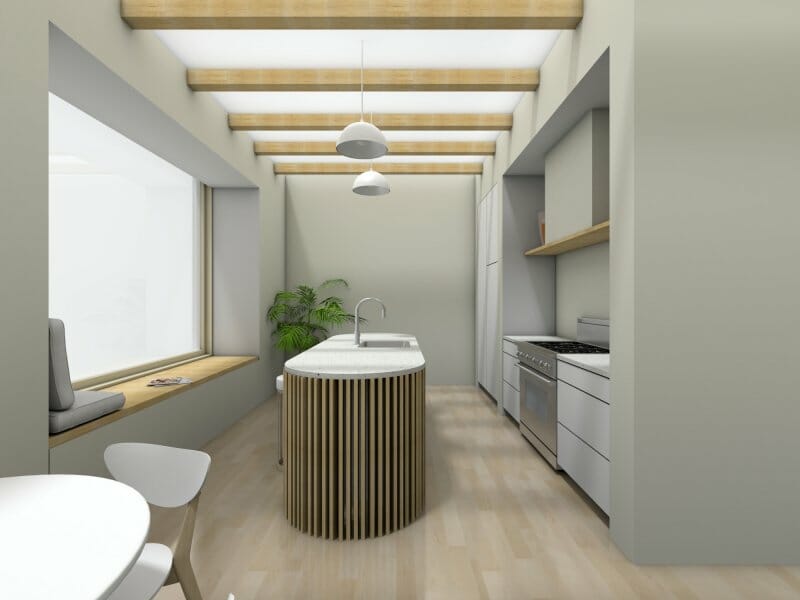
Square
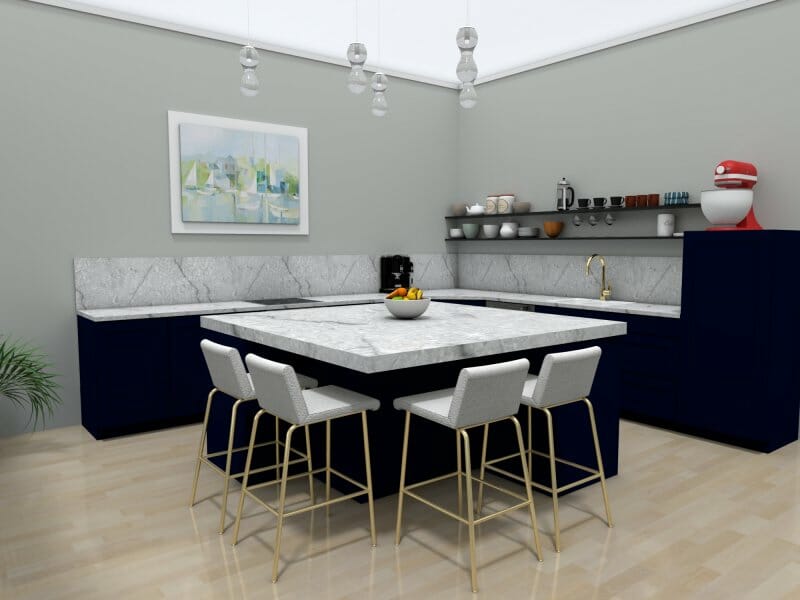
Rectangular
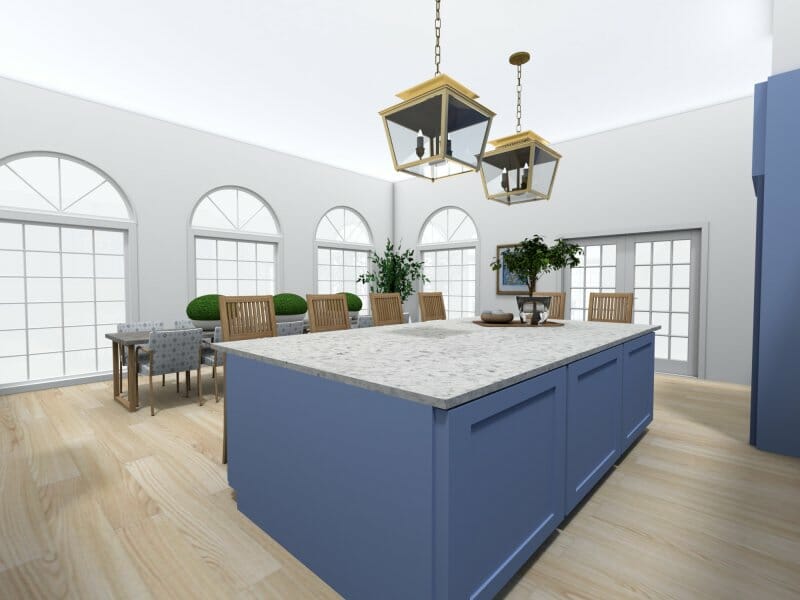
Irregular-Shaped Island
Island kitchen shapes can take many forms. You can make your island any shape you desire, and with the proper surrounding aesthetics, it could work quite well.
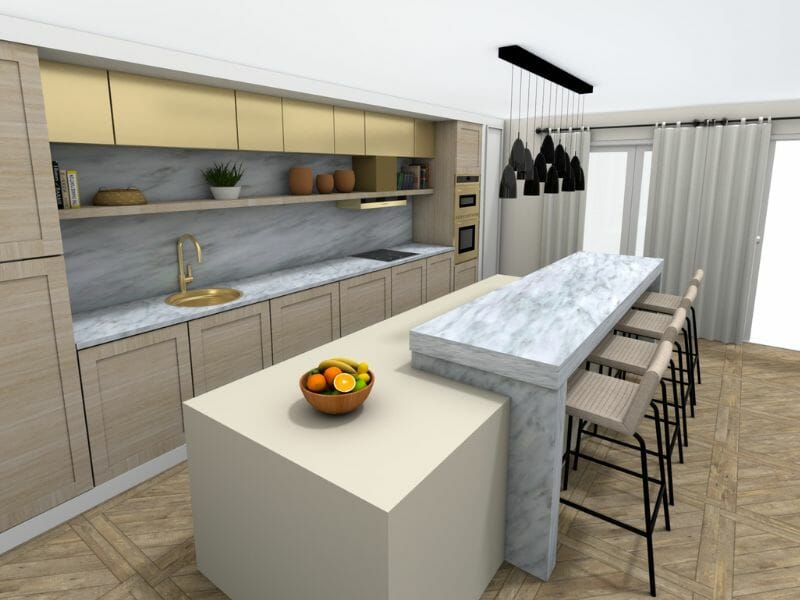
The Next Step to Bringing These Kitchen Island Layout Ideas to Life
At this point, we hope you have more inspiration for kitchen island layout ideas. A kitchen with an island serves as an incredibly popular and practical choice for any kitchen design. Just remember to consider the functionality of the island, your kitchen proportions, and your desired seating arrangement when you begin creating your design.
If you have, in fact, gained some inspiration and motivation to design your own kitchen island, you can try our RoomSketcher Kitchen Planner to visualize your project. Layout the size, dimensions, and style - finally, view your design in 3D.
Don't forget to share this post!
Recommended Reads
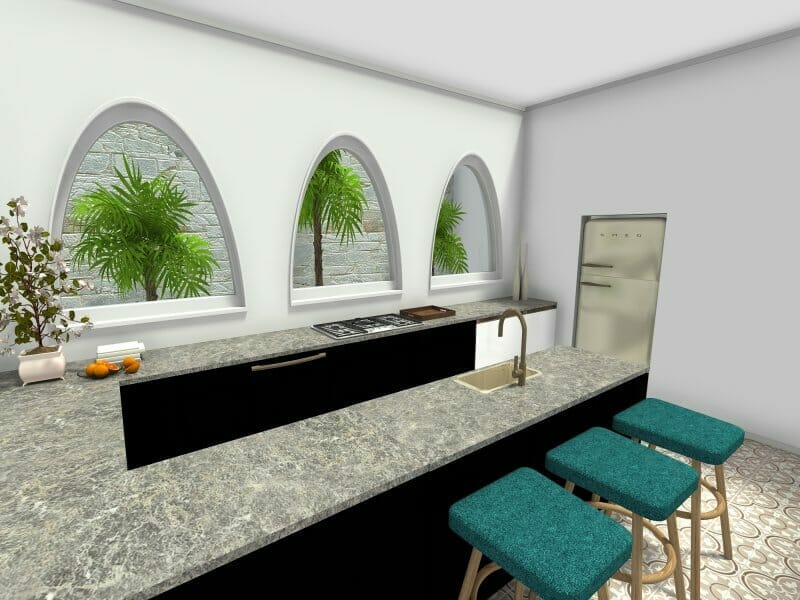
Peninsula Kitchen Layout Ideas for Your Next Remodel Project
See why a peninsula kitchen layout might be perfect for your next remodel. We go through all the pros and cons, and beautiful design ideas.
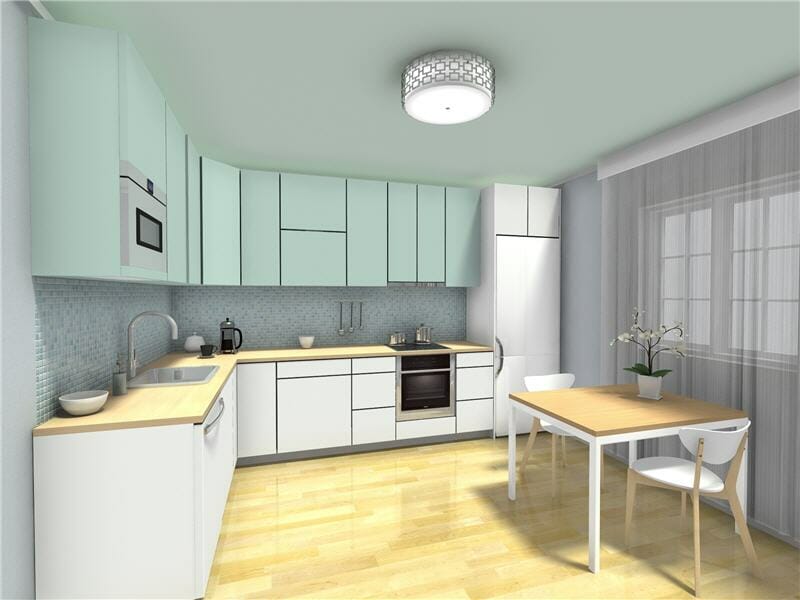
6 Tips to Think About When Designing an L-Shaped Kitchen Layout
We have put together 6 tips to help you create the perfect L-shaped kitchen layout.
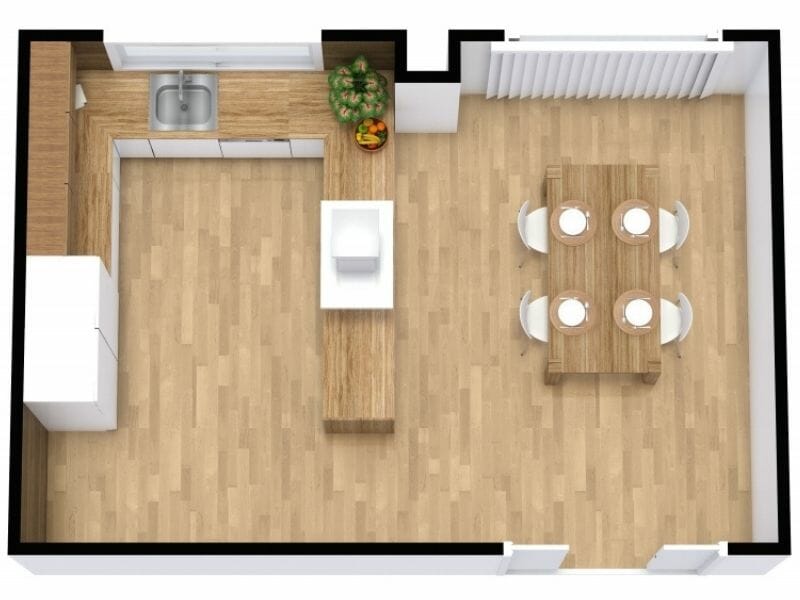
5 Ways to Make the Most of a U-shaped Kitchen Layout
The U-shaped layout is one of the most popular for good reason. All the tips you need to make the most out of your u-shaped kitchen layout.
