Make a Small Kitchen Layout Feel Bigger With Clever Design Tricks
A successful small kitchen design is space efficient and includes all the features that make a full-scale kitchen convenient: a seamless workflow, techy appliances, ample storage, and layered lighting.
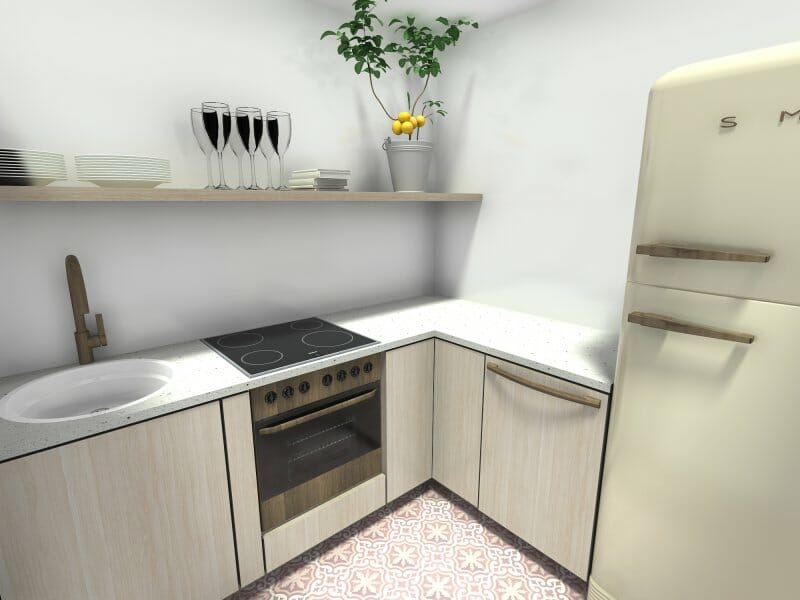
When it comes to a small kitchen layout, don’t let square footage deter you from realizing your dream kitchen. After all, even a postage stamp can be big in both style and function.
We’ve answered your pressing questions and gathered all the ingredients you need to create a kitchen that will serve as the heart and hub of your home:
What is the Best Small Kitchen Layout?
One size definitely does not fit all when it comes to the best small kitchen layout. For starters, you’ll need to consider the location of windows, thoroughfares, and doorways.
Think about how you plan to use the space. Is it all about food preparation or will it double as a space to entertain or even work from home? How do you like to cook? What are your must haves?
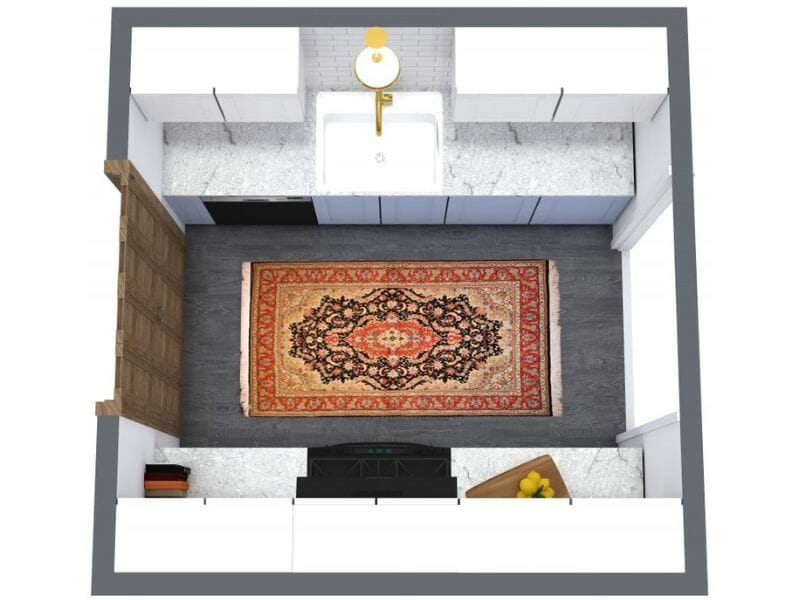
Add a practical kitchen island
A narrow kitchen island provides instant storage and counter space, as well as seating. If it comes with a drop leaf, you can extend it for larger gatherings or extra prep space. An island also serves as an important design element, perhaps adding an industrial, farmhouse, or contemporary vibe.
Choose a kitchen island and stools that are visually lightweight. Add wheels to conveniently roll the island out of the way when necessary.
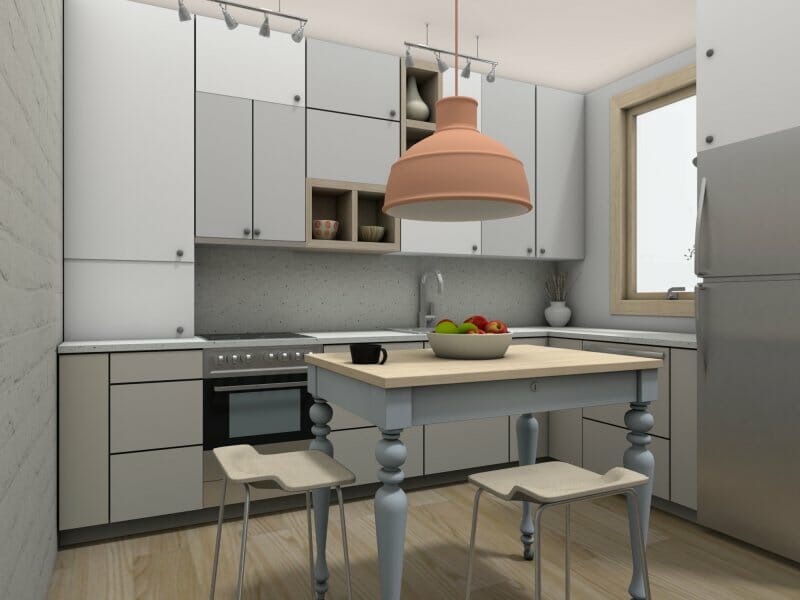
Create a double galley layout
The galley kitchen is named after a ship’s kitchen, and though it was originally associated with simplicity and tight spaces, it made it to land and has continued to thrive because it’s ergonomically sound.
A double galley typically features cabinets on both sides of the kitchen — though you can leave one wall free of cabinets if you wish — with free space on either end. It also offers a convenient thoroughfare.
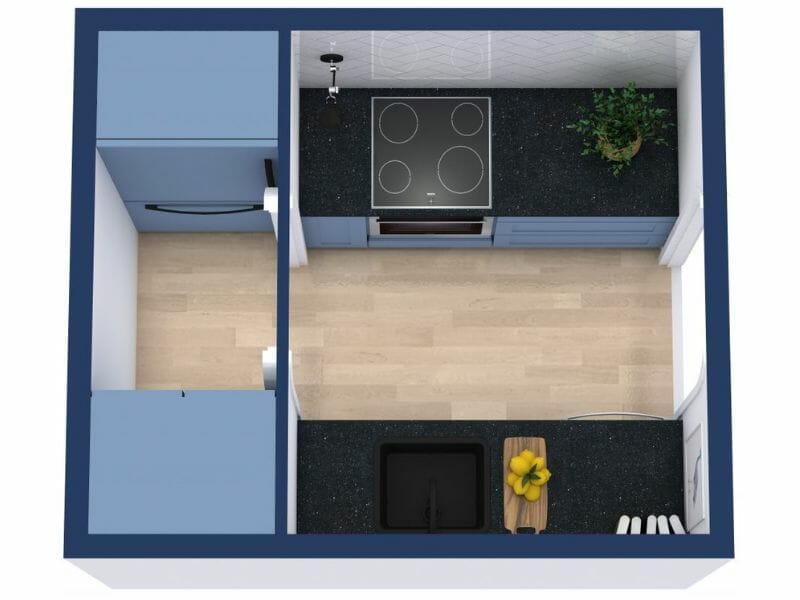
Save space with a one-wall kitchen
In one-wall kitchens, the cabinetry, sink, countertops, and appliances are located on a single wall. They’re common in apartments, lofts, and condos, but one-wall kitchens can also work well in residential homes because they save space and create an open floor plan.
Adding an island provides extra storage and counter space while creating a seating area and space to entertain. Installing an appliance, such as a sink or microwave, in the island frees up space on the one wall.
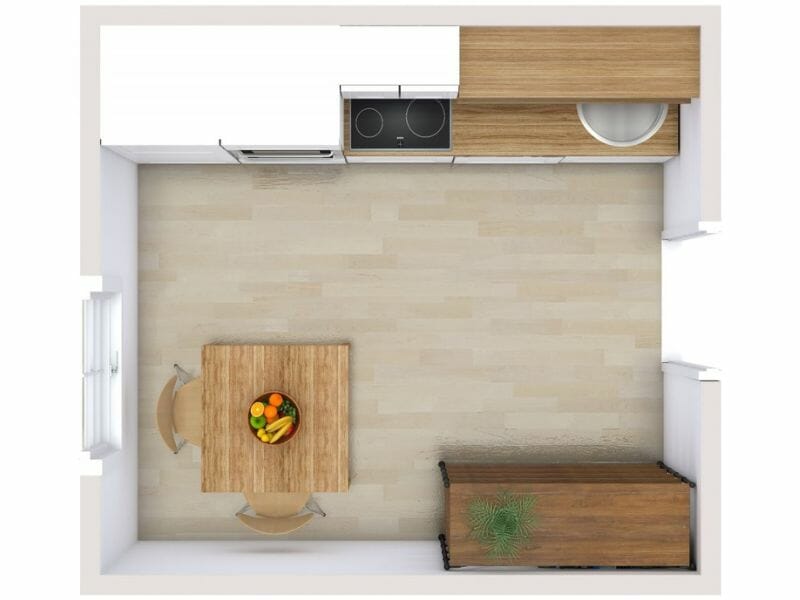
Create ample storage with a U-shaped kitchen
A U-shaped kitchen uses three connected runs of cabinets to create its namesake shape, but worktops and cabinetry don’t need to be the same depth around the entire space. Innovative pull-out units can address the challenge of accessing items in awkward corner cabinets.
As in any small kitchen layout, consider drawers instead of cupboards wherever possible, so you have full access to all contents.
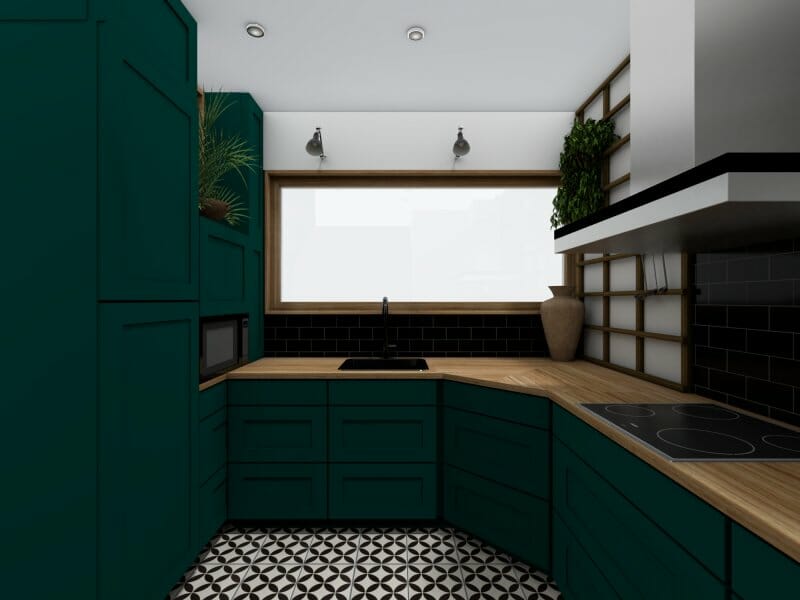
Add counter space with a peninsula breakfast bar
Adding a peninsula in a U-shaped, L-shaped, galley or one-wall kitchen creates valuable counter space for food preparation and a place to store small appliances. A peninsula can clearly define the kitchen from the living or dining room and creates a casual eating area.
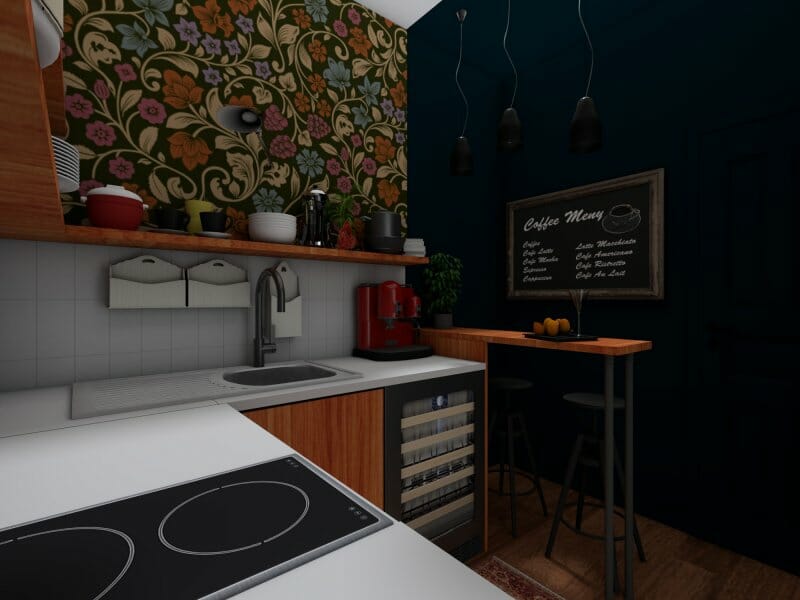
How Should a Small Kitchen Be Laid Out?
Regardless of the size of your kitchen, you likely have more options than you realize. Consider these three tips when planning a small-space kitchen:
Test different layouts
The RoomSketcher App is an easy-to-use kitchen planner that can help you test out different configurations – including Island Kitchens, L-Shaped Kitchens, U-Shaped Kitchens, Peninsula Kitchens, and Single Wall Kitchens – so you can design the ideal layout and visualize it in 3D.
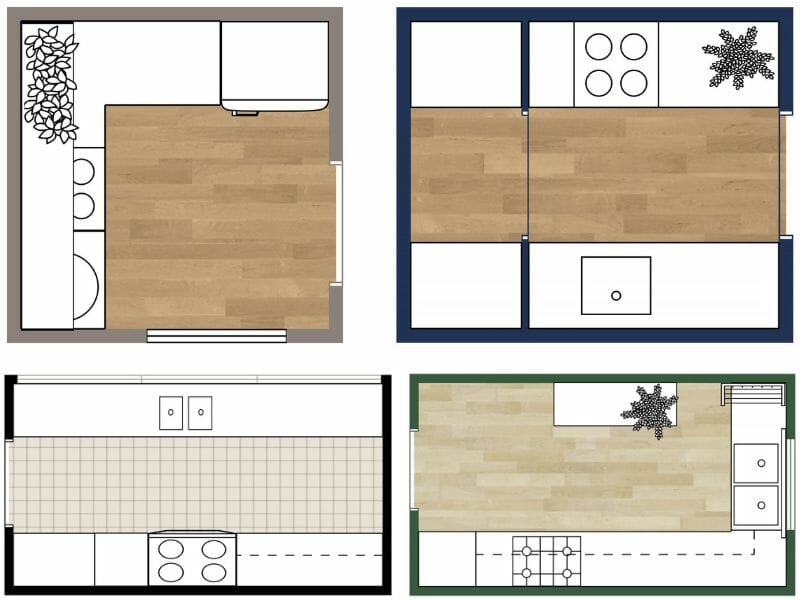
Consider the kitchen triangle rule
The kitchen triangle was developed by architects in the 1940s to reduce construction costs but was embraced by kitchen designers who appreciated its efficiency. According to the rule, the three main work areas — the sink, refrigerator, and stove — should be laid out to loosely form a triangle, so your working area is practical and comfortable.
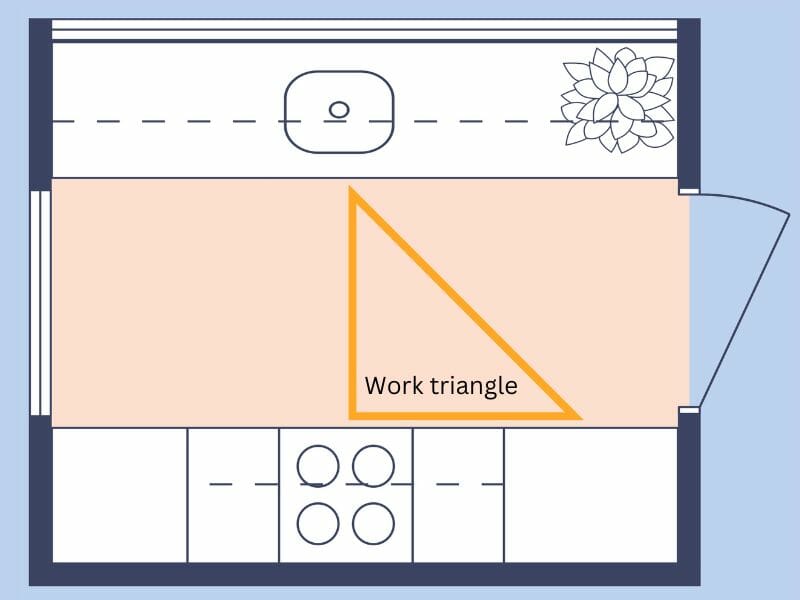
Create unexpected storage in a small kitchen layout
Looking for some easy organization hacks to help you maximize storage and make your kitchen more functional? Here’s some food for thought:
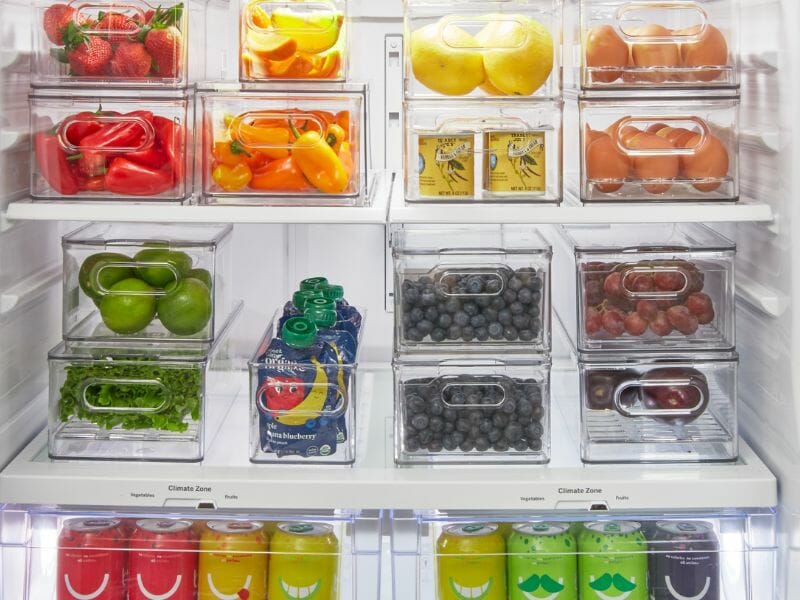
- Store food in clear stackable bins so you can see everything in the fridge clearly and take advantage of vertical space.
- Add dividers to drawers so everything has a place, reducing the need to scrummage through gadgets to find the one you need.
- Add wire baskets to the back of cabinet doors for small items like spice jars and free up coveted shelf space.
- Love a cup of java in the morning? Install an under-cabinet coffee maker to free up counter space.
- Hang a single or tiered wire basket from the ceiling to store fruits and vegetables.
- Banquette seating offers both seating and storage.
How to Make the Most Out of a Tiny Kitchen
When space is at a premium, planning is paramount. Fortunately, there are lots of ideas to inspire you.
Invest in flexible storage
If your kitchen cabinets are crammed with cookware and food, flexible shelves and shelving units can be transformational. Think under-shelf hanging baskets, tray dividers, under-the-cabinet sliding baskets, lazy Susans, and lid organizers.
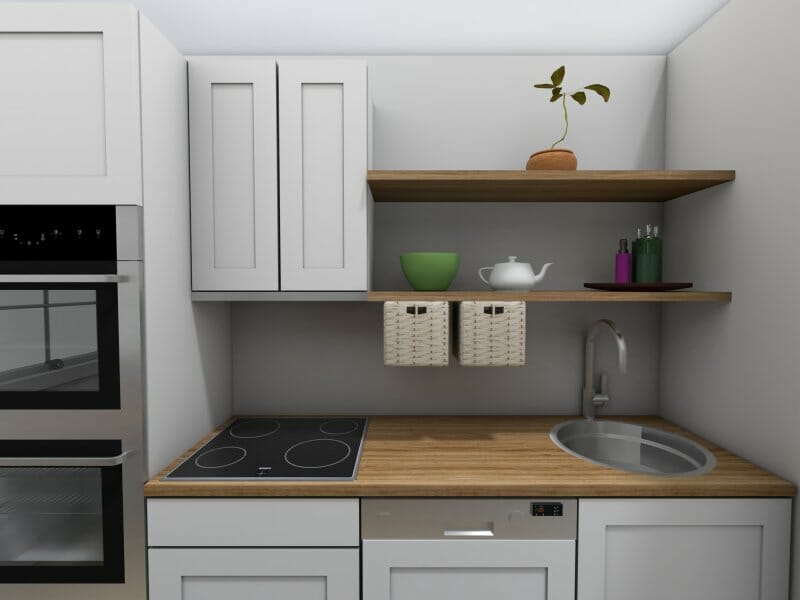
Use an invisible – not bulky – vent
The downdraft stovetop vent is an attractive and functional alternative to a bulky ceiling-mounted hood. The slim and retractable vents are inserted at the back or sides of stovetops and raise and lower at the press of a button so they’re out of sight until needed. They’re especially popular on islands and peninsulas. Pull-out hoods are another option.
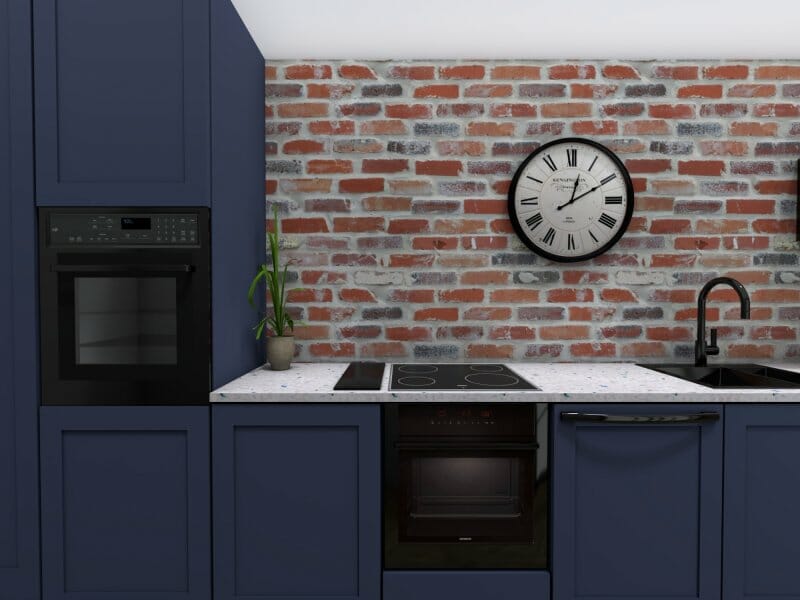
Maximize space with a sliding door
Sliding doors are a space-saving alternative to hinge doors that swing into a tight hallway or small room. Barn doors slide on a track and cover a wall when open. Pocket doors disappear into a compartment in an adjacent wall when fully open but installing them is more labor-intensive because it usually requires cutting into a wall to create the compartment.
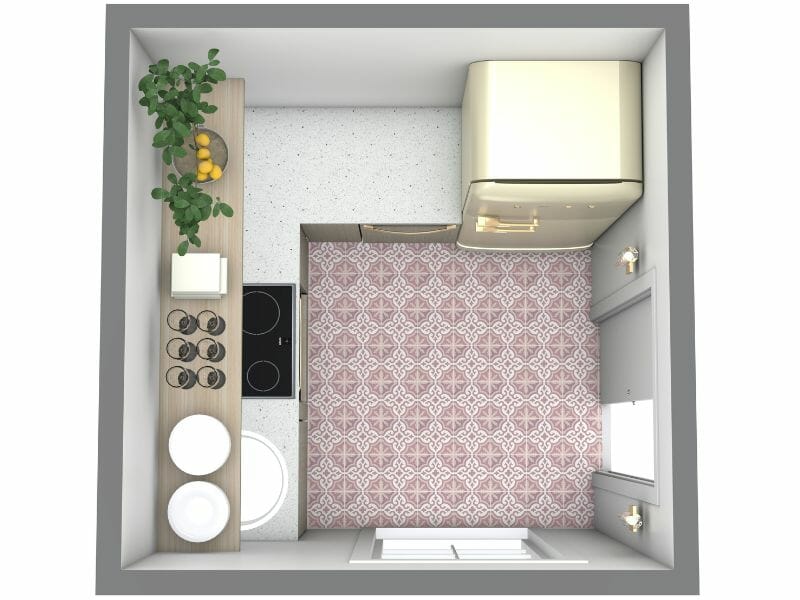
Transform corners into storage space
Corner cabinets can seem impractical but with some creativity, you can enhance storage space and design. On base cabinets, fold-out and sliding shelf devices, the classic lazy Susan, accordion cabinet drawers, or angled drawer cabinets can all optimize space.
On the upper corner cabinets, a garage door, open corner shelving, or hanging wall racks can improve functionality. A corner appliance garage on your countertop will conceal small kitchen appliances you regularly use, such as a coffee maker and toaster.
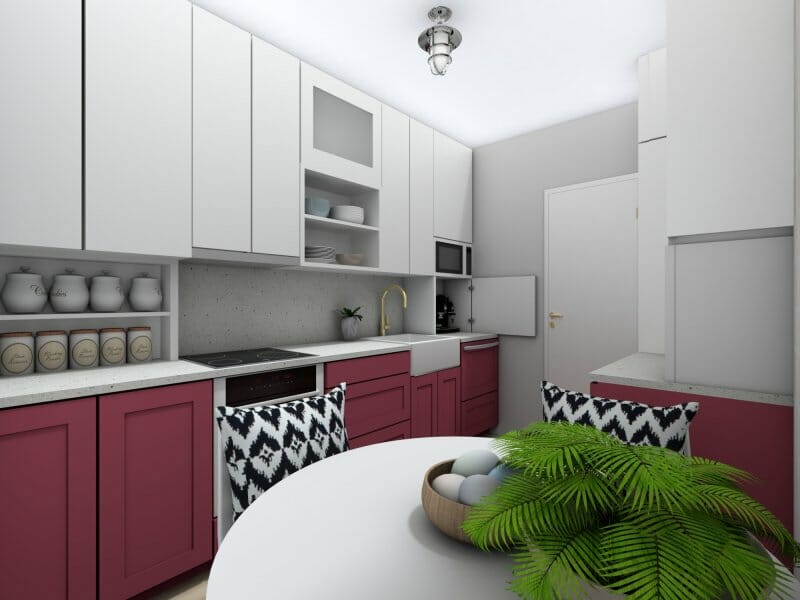
Get super organized inside your cabinets
- Add shelf risers to gain vertical storage so you can fit more inside your cabinets. Invest in a lazy Susan to store and easily access oil, vinegar, and other bottled items.
- Maximize storage space under the sink with stackable clear storage bins for items like sponges and dishwasher pods.
Think vertically
- Hang cabinets right up to the ceiling, reserving the upper shelves for items you don’t use regularly. As an added benefit, you’ll eliminate the gap between the top of the cabinet and the ceiling that gathers dust and grime.
- Install a hanging pot rack or pegboard on a wall or as a backsplash for kitchenware you use often.
- Full-length tall cabinets will lengthen the space while creating additional storage.
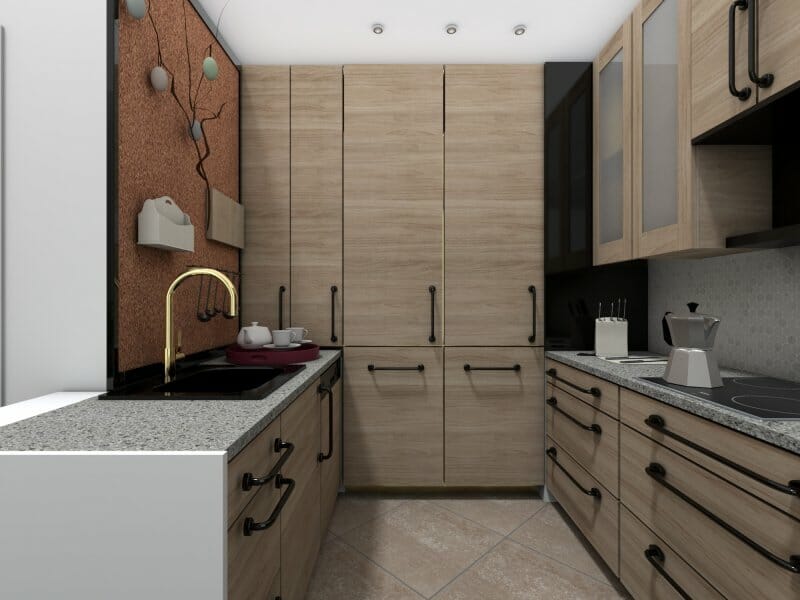
Opt for small appliances
Compact appliances designed in correct proportions create balance and harmony in a small kitchen layout. They might be small, but reputable brands feature the quality and performance you’d expect in full-size appliances, so they’re also mighty.
That’s especially true if they’re multifunctional. Some combination microwaves have features like roasting, broiling, grilling, steaming, and even convection cooking, while variable temperature cooling drawers can switch from freezer to fridge at the flick of the switch. An air fryer is good for cooking with less oil, but some can also bake, grill, roast, toast, dehydrate and reheat.
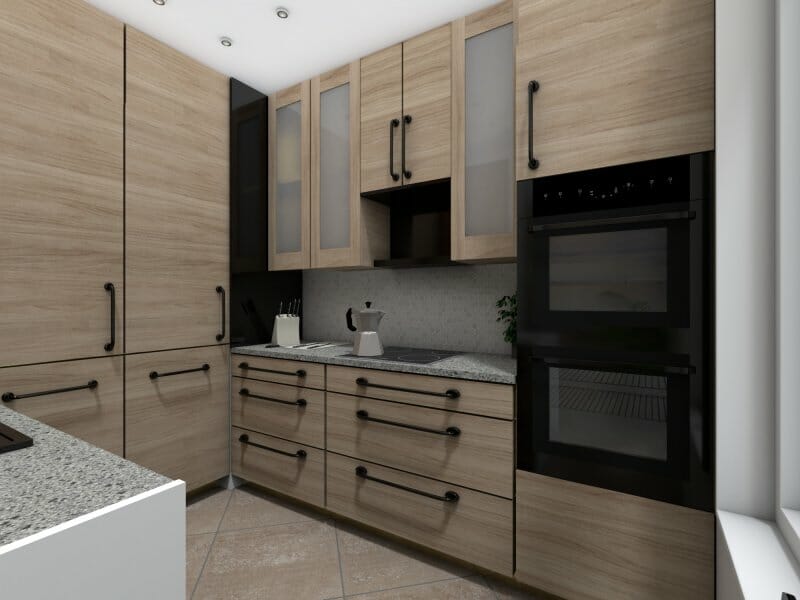
Advantages of a Small Kitchen
It’s often been said that good things come in small packages and that can certainly be true when it comes to a small kitchen layout.
High-quality appliances and finishes are affordable. Love luxury appliances with restaurant-quality features and trendy hardware and lighting but not their price tags? With a small kitchen layout, you can stretch your budget and just may be able to afford everything on your wishlist!
Lower Cost for Building Materials. Designing a small kitchen layout also means fewer building materials, from cabinets and granite or marble countertops to flooring and backsplash. Cha-ching!
Efficient design and better ergonomics. Small kitchen layouts prioritize function and efficiency. Just a couple of steps in any direction and a critical appliance, work surface, gadget, or ingredient is within reach. The amount of time and effort it takes to clean a compact kitchen is also less than a large kitchen.
Best Color and Materials for Small Kitchen Layouts
Whites and neutrals are to-go colors because they naturally reflect light, which is a foolproof way to make a small space feel roomier. Not your cup of tea? Warm earthy tones or pastels will uplift the space without overwhelming it.
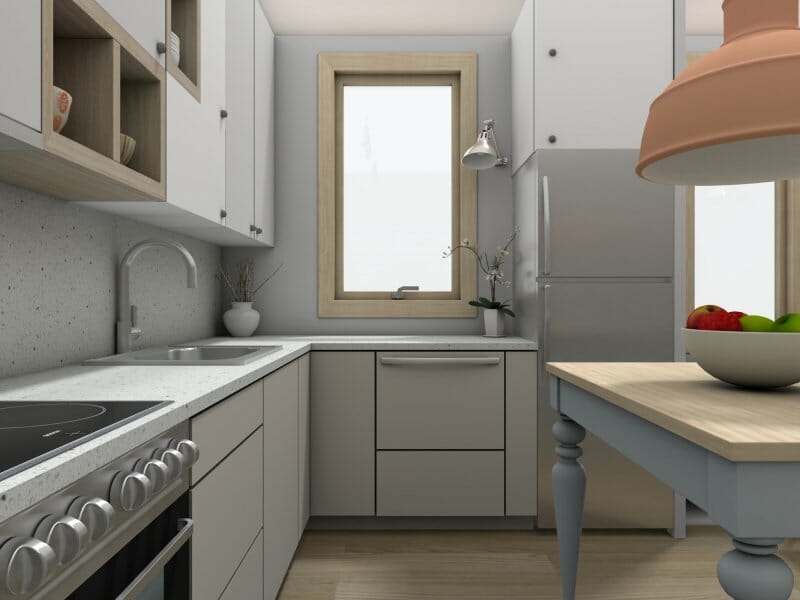
If your kitchen has lots of natural light, you might even opt for a monochromatic palette such as black or gray. If you do so, use the color from floor to ceiling. Kitchen cabinets with a lacquered or reflective finish will naturally enlarge a tiny space.
Paint cabinets to match the walls
Painting the cabinet doors and walls one color will make the room appear larger and it removes any visual barriers that cause the eye to stop short.
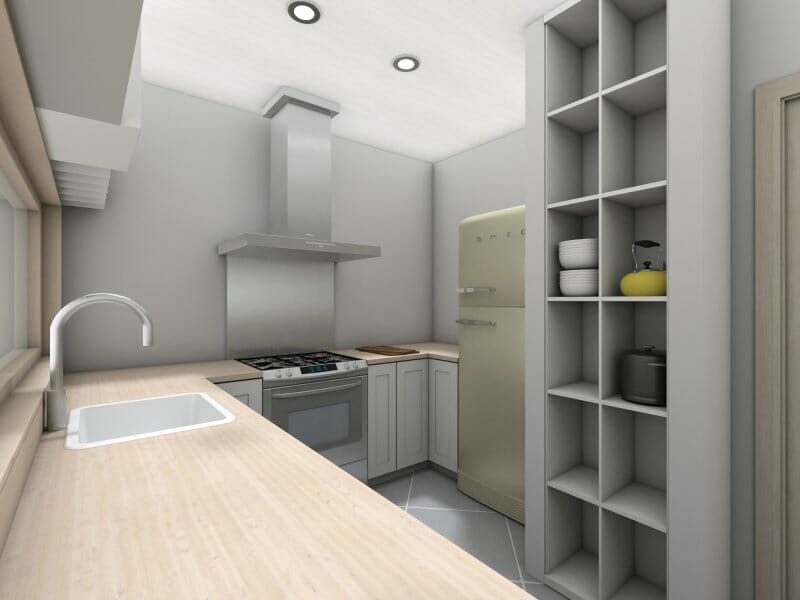
Select large format tiles
Though it may seem counterintuitive, choosing a larger format tile for floors and walls can make a small kitchen layout feel larger because it requires fewer grout joints. When there are more grout joints, the floor may feel cluttered and boxy, and detract the eye from your beautiful tile.
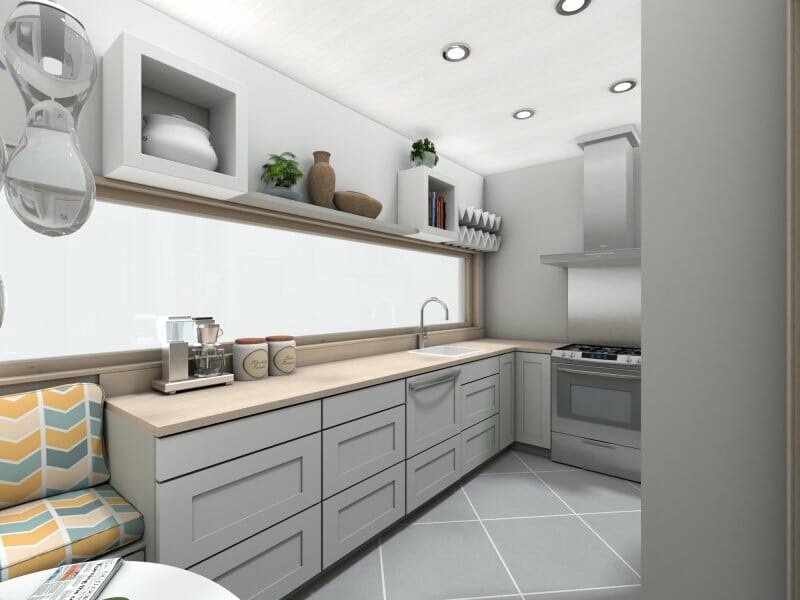
Create depth with textured walls
Texture is a great way to add depth and visual weight to a design. Textured paint, wallpaper, or backsplash, for instance, can create balance, add character to a bland space, and even camouflage minor defects.
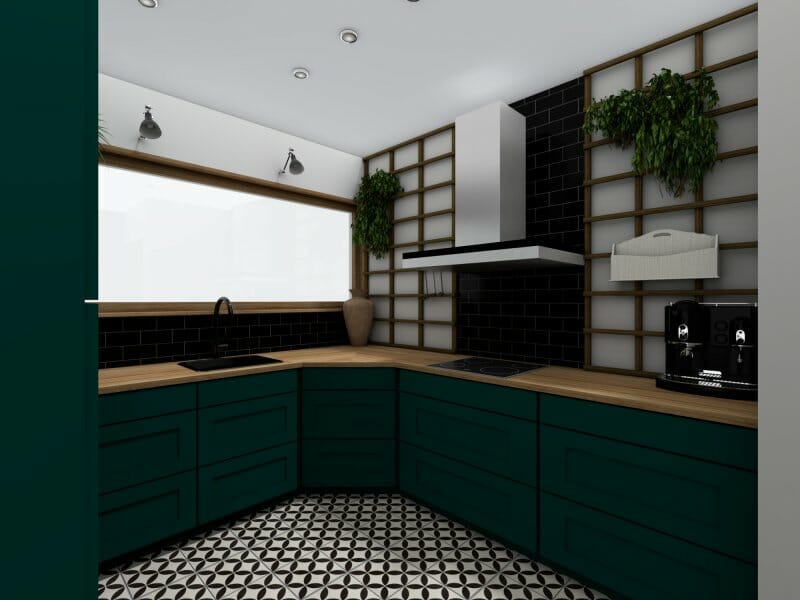
Frequently Asked Questions (FAQ)
Installing cabinets to the ceiling can make a small kitchen layout look bigger. Using only solid cabinets can make the room feel smaller so incorporate some open shelves or cabinets with glass fronts.
Light-reflecting accessories and materials like mirrors, glass doors or shelves, a glossy backsplash, and metallic appliances and plumbing fixtures bounce natural light around the space, making it feel airier. Layer lighting to ward off shadows.
Flooring that runs parallel with the length of a kitchen will make it appear longer, while flooring that spans the width of the room will make it feel wider. Laying tiles diagonally will make the space feel both longer and wider. If your kitchen leads into a living area, installing the same floor throughout will make the entire space feel larger and cohesive. Keep clutter at bay because it makes a space feel crowded.
A small kitchen is defined by the National Kitchen and Bathroom Association as a space that’s smaller than 70 square feet (6.5m2). A mid-sized kitchen, meanwhile, is 100 square feet (9.2m2).
When choosing a kitchen island for a small kitchen layout, bigger is definitely not better. At least one meter between the countertops and the island creates a comfortable walkway and an extra 7-11 inches (20 to 30 cm) will dramatically increase ergonomics.
Creating your kitchen design using the RoomSketcher App on your computer or tablet will help you imagine countless possibilities while eliminating the potential of making mistakes that could cost time and money.
Draw your floor plan, choose your appliances and finishes, and see your kitchen design in 3D. Now that’s a recipe for success!
Don't forget to share this post!
Recommended Reads
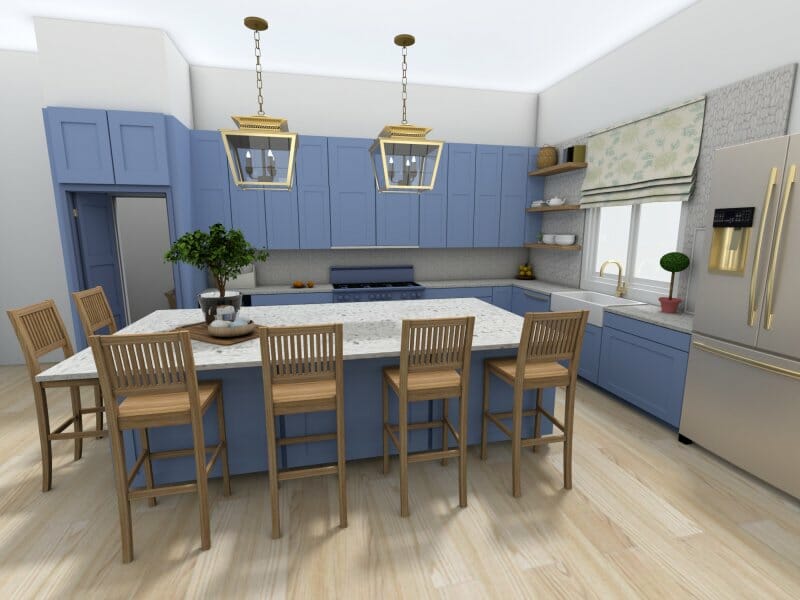
Kitchen Island Layout Ideas for Your Next Kitchen Remodel
If you are thinking of designing a kitchen with an island or just want to experiment with the different kitchen layout plans, you are in the right place. While kitchen island layouts are still one of the most popular kitchen designs, they can be rather tricky to design.
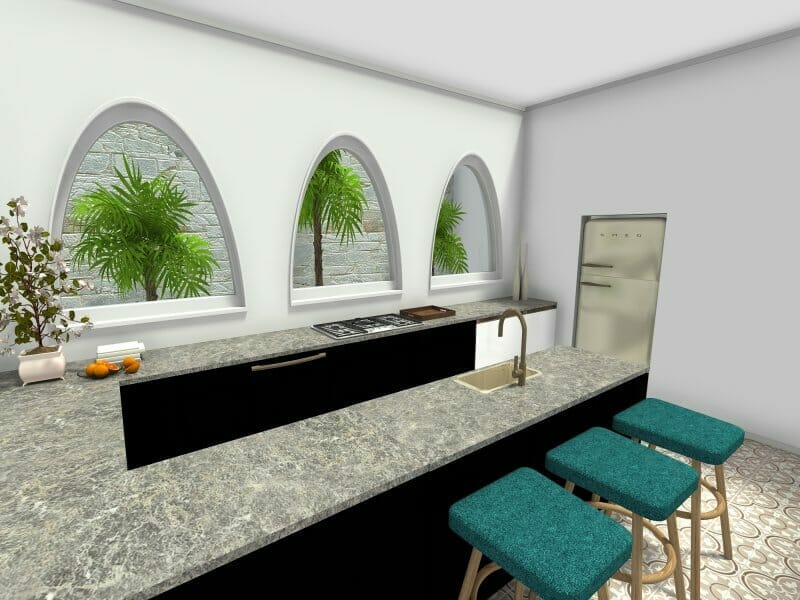
Peninsula Kitchen Layout Ideas for Your Next Remodel Project
See why a peninsula kitchen layout might be perfect for your next remodel. We go through all the pros and cons, and beautiful design ideas.
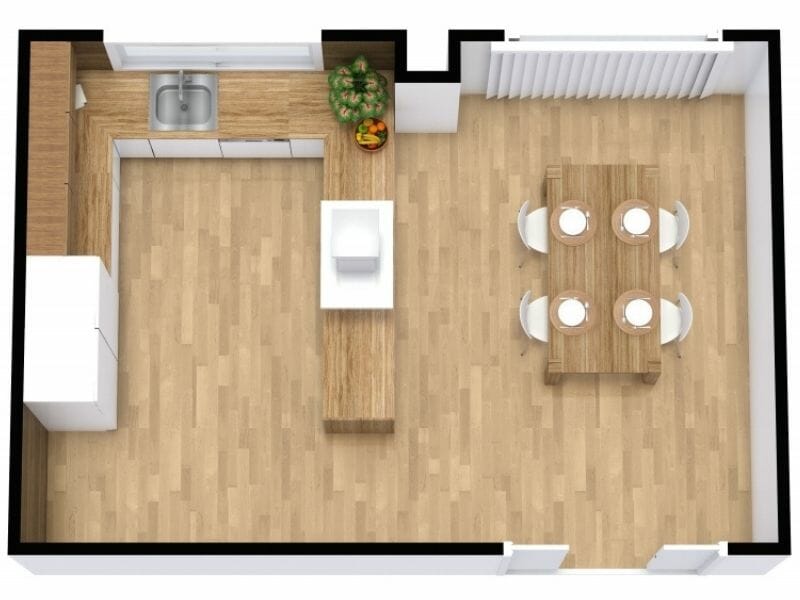
5 Ways to Make the Most of a U-shaped Kitchen Layout
The U-shaped layout is one of the most popular for good reason. All the tips you need to make the most out of your u-shaped kitchen layout.
