How to Create a Great Living Space for a Finished Basement Layout
As a professional home remodeler, a finished basement provides an exciting blank canvas and the ideal opportunity to demonstrate your design skills.
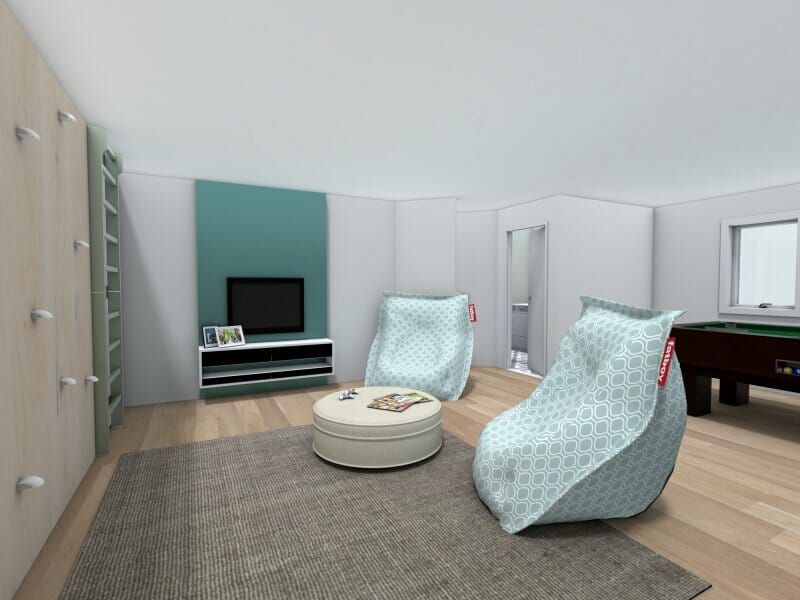
Whether you're creating a gym, bar, or guest room, you'll want to maximize the available space in you basement layout.
This article will discuss how to get the most out of a basement makeover, provide tips on creating a basement floor plan, and help you avoid common mistakes.
How Do You Lay Out a Finished Basement?
Here are some essential pointers on planning, designing, and decorating a stunning basement.
1. Define the Basement's Purpose
Each purpose brings unique requirements, so you'll need to nail down how the basement will be used before anything else.
If your client wants a bathroom, you'll need to consider plumbing and drainage, adequate ventilation, and waterproofing.
For a home cinema, you'll need to consider the room's acoustics, install a stepped floor to optimize viewing angles, and use dimmer switches to create the perfect mood.
There are almost endless possibilities for a finished basement!
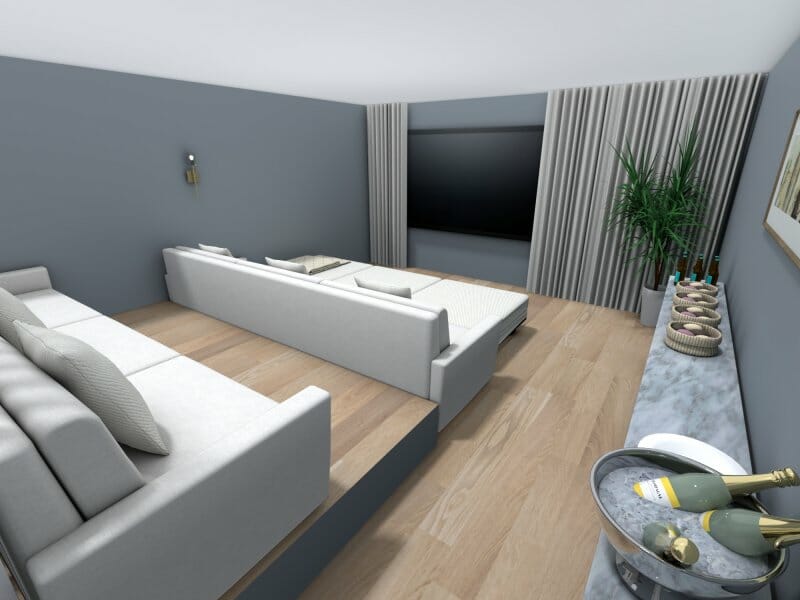
“The number one tip when designing a basement project is to lay out all the obstacles in a software and design around them first. Because there are usually many objects to design around… a furnace, water heater, low ductwork, odd located support columns & windows, you don’t have a clean slate to work with.
But I love designing basements, because they allow me to use my problem solving skills to accomplish what the client is looking to do. They are a challenge!”
Bryan Sebring - Sebring Design Build
2. Measure Everything
You must know exactly how much space you're working with. Measure wall lengths and ceiling heights using a standard tape measure or laser measure. Local regulations may vary, but the International Code Council (ICC) states that you need a ceiling height of at least 7 feet (2.14m) to be up to code.
Remember to measure openings, any breaks in the perimeter, and the floor space required for door swings.
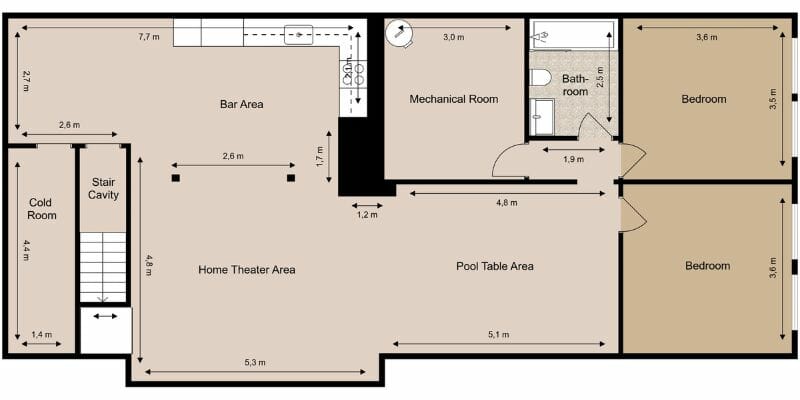
3. Create a Basement Floor Plan
A simple 2D basement floor plan provides a starting point to develop creative ideas and play around with different basement layouts.
The easiest way to draw your plan is by using our room planning software. No training or technical skills are required, and you can get started for free. There's even an option to create stunning 3D images of your finished designs.
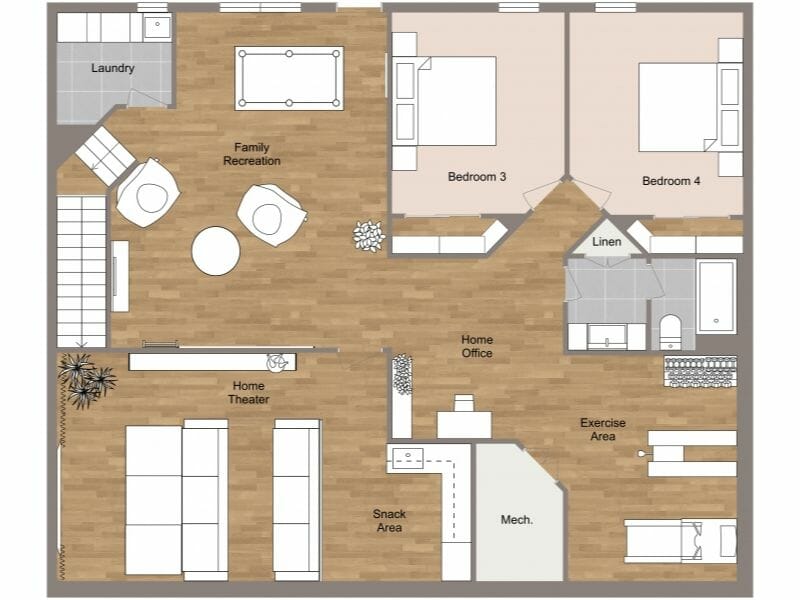
4. Create Zones
Split the finished basement floor plan into different zones. Depending on the purpose of the basement, these include the kitchen, dining, working, sleeping, dressing, recreational, storage, laundry, wet, and dry.
Partitioning the basement like this creates a high-level structure, helps you understand the space’s flow, and logically places fixtures and fittings.
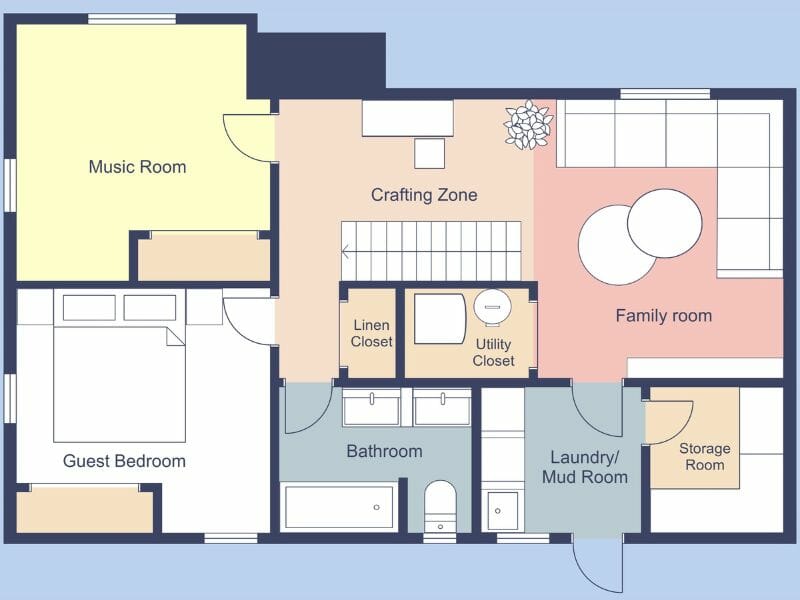
5. Consider the Functional Flow
Once the basement zones are outlined, try to imagine the flow and movement around the space. Does it make sense? Are there obvious bottlenecks?
For example, use the kitchen triangle if you have a food preparation area. This ensures the correct positioning of the three main work areas: the sink, fridge, and stove.
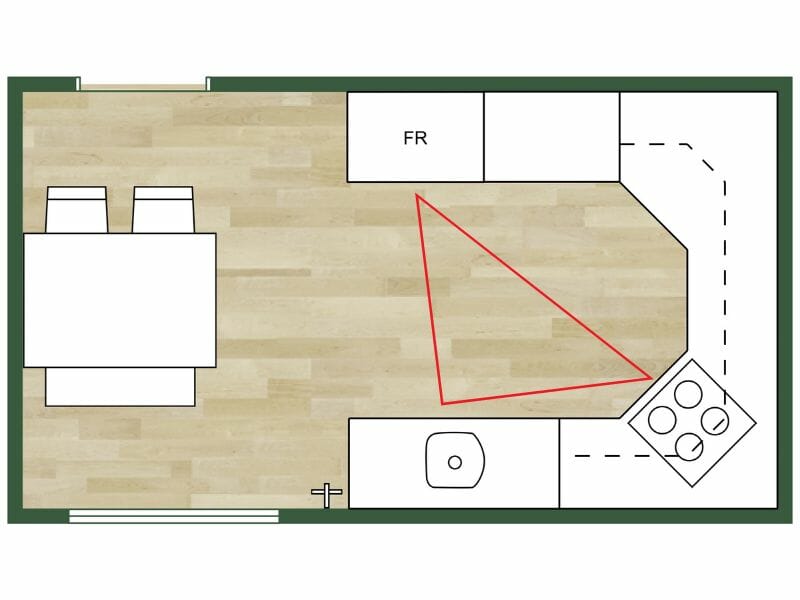
The same idea can be applied to any basement function. Place a water cooler near the workout area, ensure towels are hung close to the shower, or strategically position a beverage fridge close to the cinema area. without having to walk in front of the screen!
6. Factor in Storage Needs
Remember not to overlook storage needs. Basements usually have plenty of wall space available, so use this to your advantage. Install closets, concealed cupboards, or floating shelves along walls.
Under the stairs is also a great spot to add some much-needed storage.
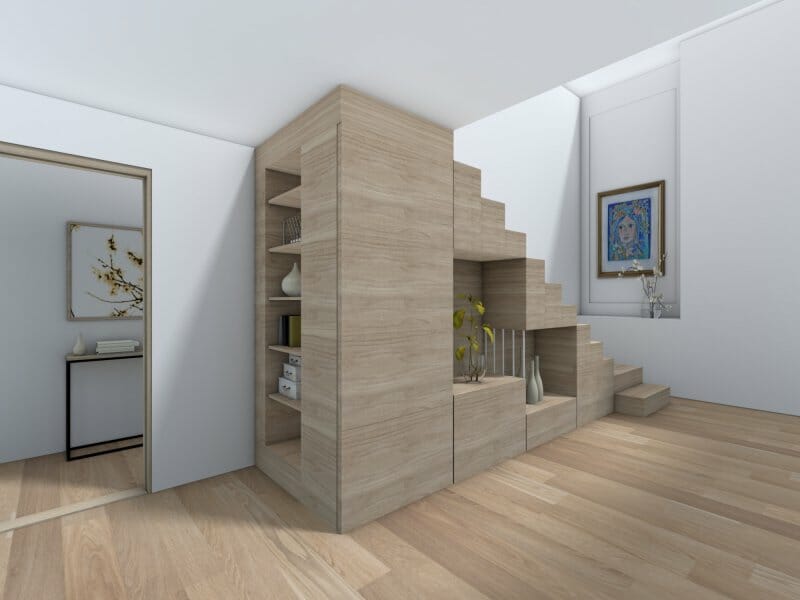
7. Keep the Layout Open
For a comfortable, roomy vibe, it's best to stick with an open layout. Avoid internal walls if possible, as they restrict airflow and make the basement feel closed in.
Don't clutter up the space with lots of oversized furniture, as this will also have a negative impact.
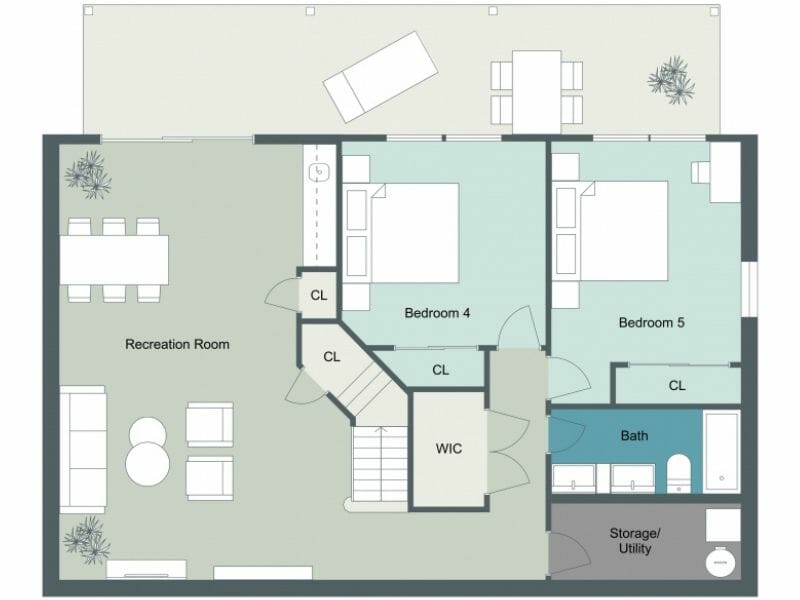
Popular Basement Uses
Whether your client wants to spend more time with their family, relax and unwind, work on their DIY project, or finally get into shape, these ideas will turn a finished basement into an impressive and functional part of any home.
Games Room
A games room is appreciated by kids of all ages (including some grown-ups) and is the perfect place to spend quality time with friends and family. Some popular features include a pool table, foosball table, arcade machine, and a board game area.
Leave at least 5 feet (152 cm) of clearance around the pool table to comfortably place and stroke the cue.
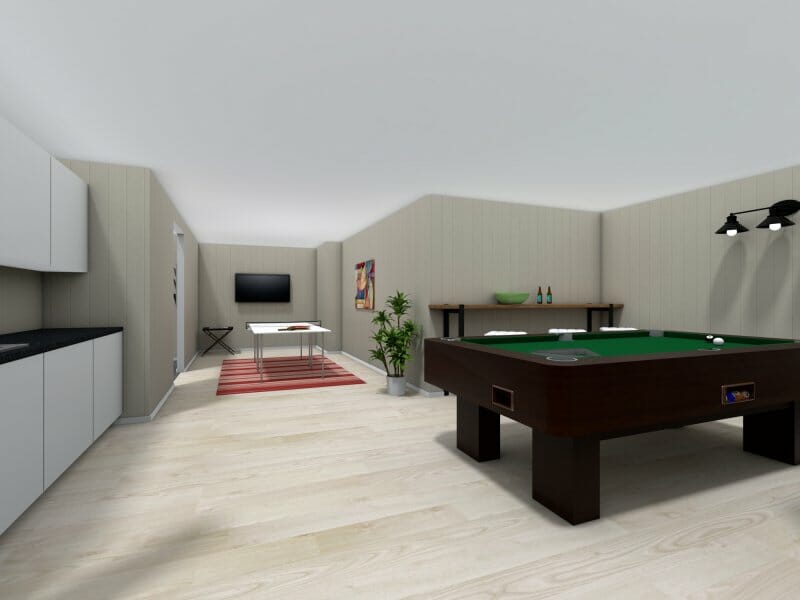
Wine Cellar
Both practical and aesthetically pleasing, a basement is an ideal place to build an impressive wine collection. Below ground level, the room will naturally keep cool during the summer months. Plus, a passionate wine tour is a great conversation starter when entertaining guests.
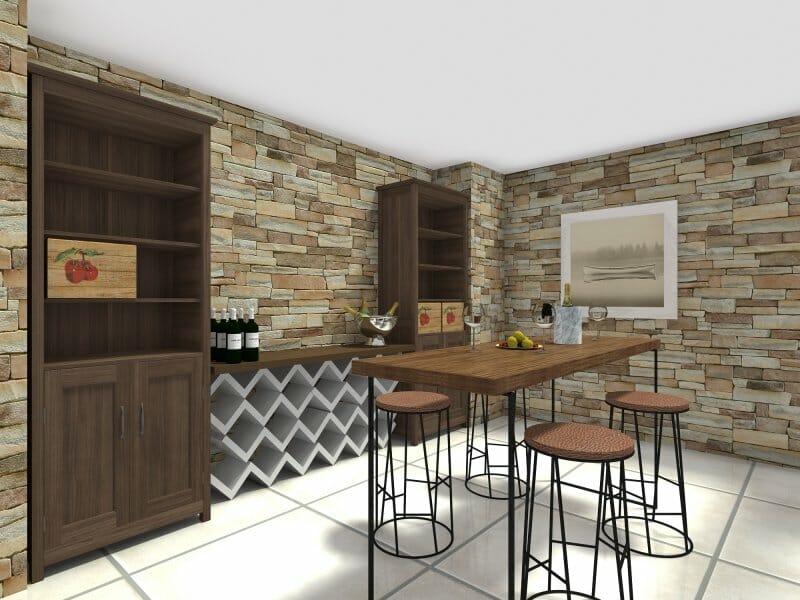
Library
If your client enjoys relaxing with a good book, why not transform the finished basement into a library? A basement provides isolation from the hustle and bustle, and with smaller windows, there's plenty of wall space for storing all those books. Make reading easier with strong lighting and focus spotlights on seating areas to create a cozy atmosphere.
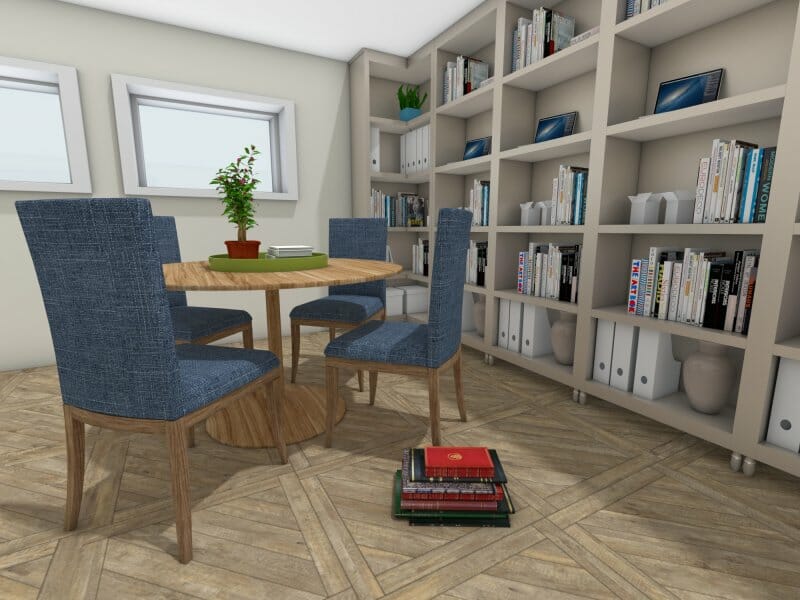
Workshop
This option doesn't require a huge amount of extra work and finishing. Once you've moved the tools and equipment in, you're almost good to go.
But for woodwork and carpentry enthusiasts, ventilation is a must. Make sure you have a dust extractor to stop sawdust from floating into the rest of the home.
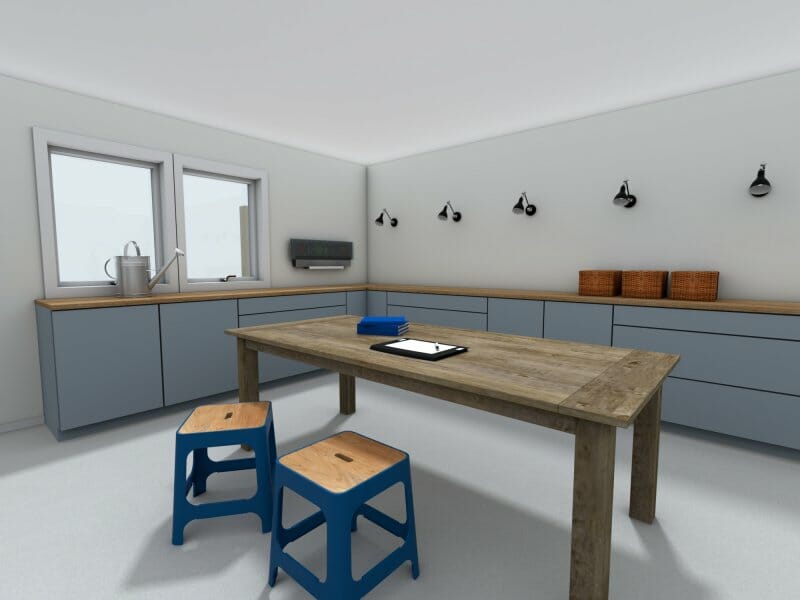
Home Gym
Converting a finished basement into a convenient home gym is on the wish list for many homeowners. It goes without saying that you'll need bright white lighting throughout.
Place mirrors along a wall to create the illusion of extra space and to help you maintain form while performing exercises.
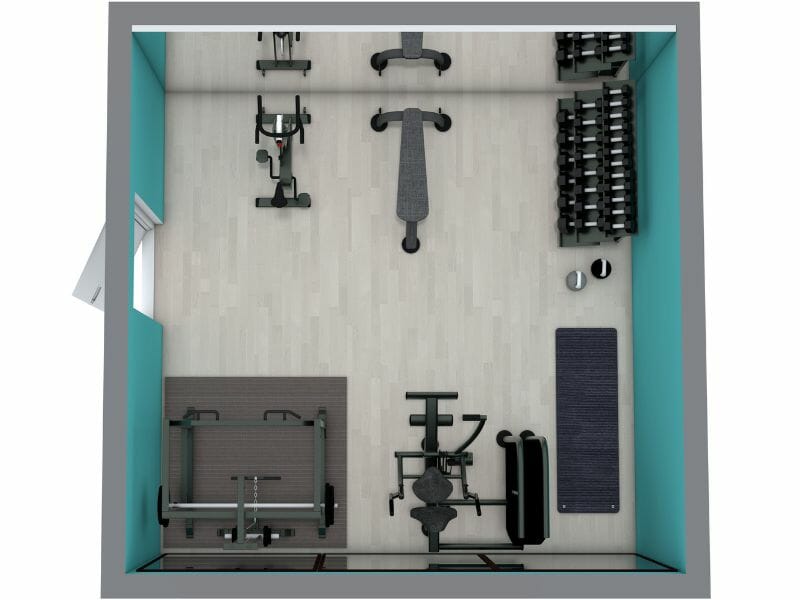
Basement Design Ideas
Here are some design details to inspire your basement conversion.
Lighting: A popular choice for basements are recessed LEDs. They're not only flat (so use minimal space on low ceilings) but also bright and energy efficient. Perfect for a gym or office environment. If you want more ambiance for a bar or bedroom, mix in some individual lamps and wall-mounted uplighting.
It's also helpful to have segregated lighting zones and dimmer switches, especially for home cinemas. This allows you to create dark spots around screens.
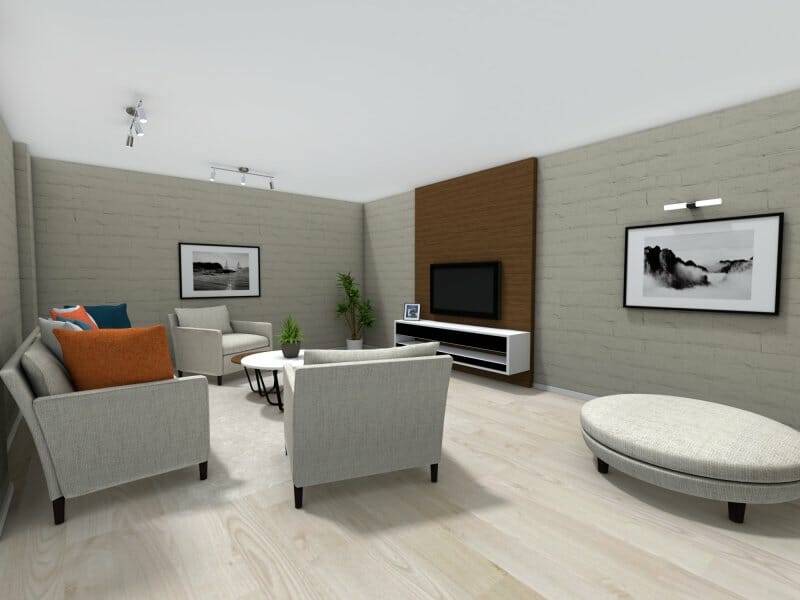
Materials: Basements can be more humid than the rest of the home, so focus on waterproof and moisture-resistant materials. Tiles, vinyl floors, and marine plywood are ideal.
Avoid delicate fabrics and furniture made from natural materials. Be sure to seal any exposed wood with a protective varnish or water-resistant paint.
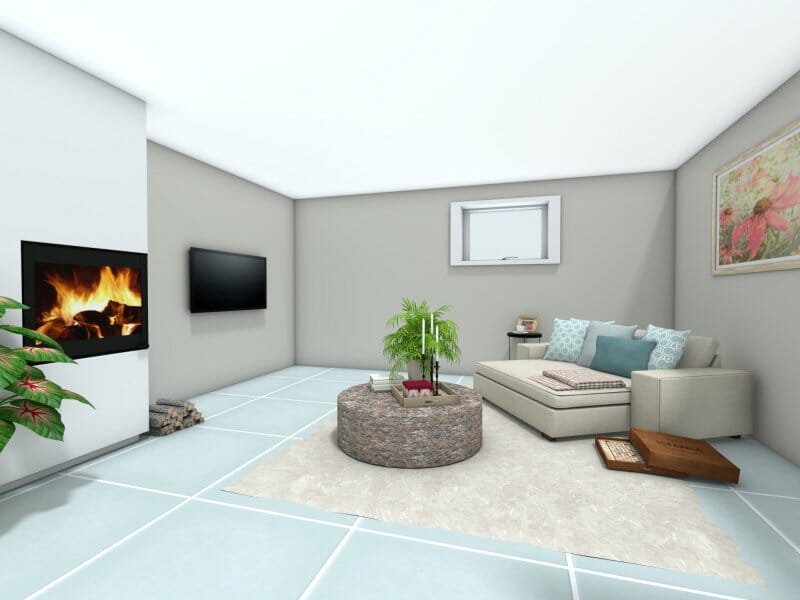
Colors: Generally, reflective and bright colors are the way to go when designing the basement color scheme. Neutral whites, grays, and light browns will help the space feel open and welcoming.
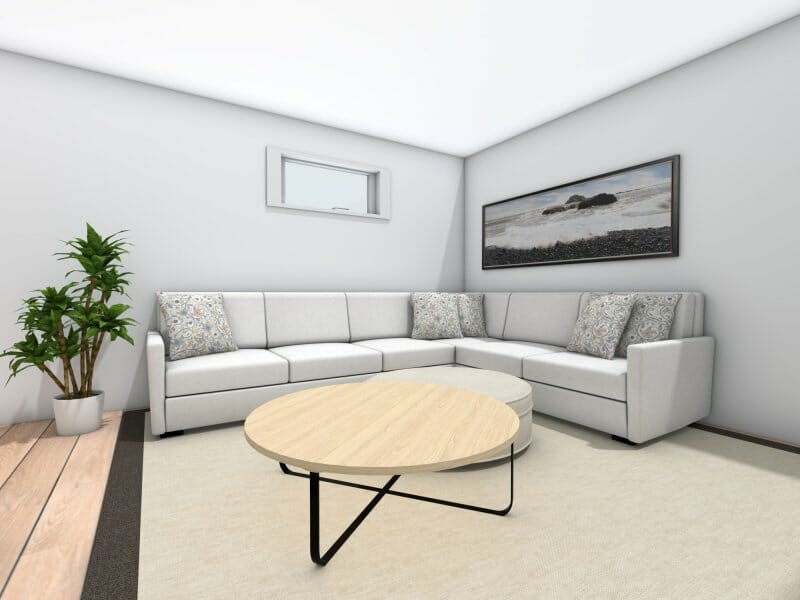
Avoid These Basement Layout Mistakes
To make the most out of the basement living space, avoid these common mistakes:
Enclosing rooms
It might be tempting to wall off basement areas to create distinct zones. But, without a lot of natural light and windows[AG18] , things can start to feel cramped. You also restrict essential airflow and increase the chances of dampness.
Instead, aim for as much open space as possible. If you have to split the room, use temporary partitions and half-walls. You can also use large rugs or mix up the flooring to create a feeling of separation.
Removing structural elements
The basement often contains important structural beams and pillars that hold up the rest of the home. You might want to create extra ceiling height, but you simply can't start hacking away at ceiling struts without risking serious structural damage to the property.
If in doubt, always consult a professional structural engineer before removing walls, beams, or pillars from the basement area.
Not planning ahead
Without stopping for a moment and thinking ahead, serious mistakes can be made. And it's often the boring things we overlook, like electrical sockets, storage, plumbing lines, and ventilation.
Create a thorough electrical and plumbing plan (if required), measure the space, and ensure all new furniture fits before starting work and spending money.
Will Finishing a Basement Add Value?
The short answer, it depends! A report by a remodeling magazine concluded that only 79% of costs would be recouped, on average, in homes across the US.
It also depends on the basement's purpose, the finishing quality, and, obviously, the cost of the work involved.
While the financial benefit might not be clear-cut, there's no doubt that finishing a basement provides practical new living space and a quality-of-life improvement.
Ready to Design an Amazing Finished Basement?
If you're ready to start planning, designing, and laying out a dream basement, why not check out our room planner app. It's free and can save you a ton of time.
RoomSketcher lets you create 2D basement floor plans with ease. You can adjust layouts, play around with fixtures and fittings, and render professional 3D images of your finished ideas.
Don't forget to share this post!
Recommended Reads
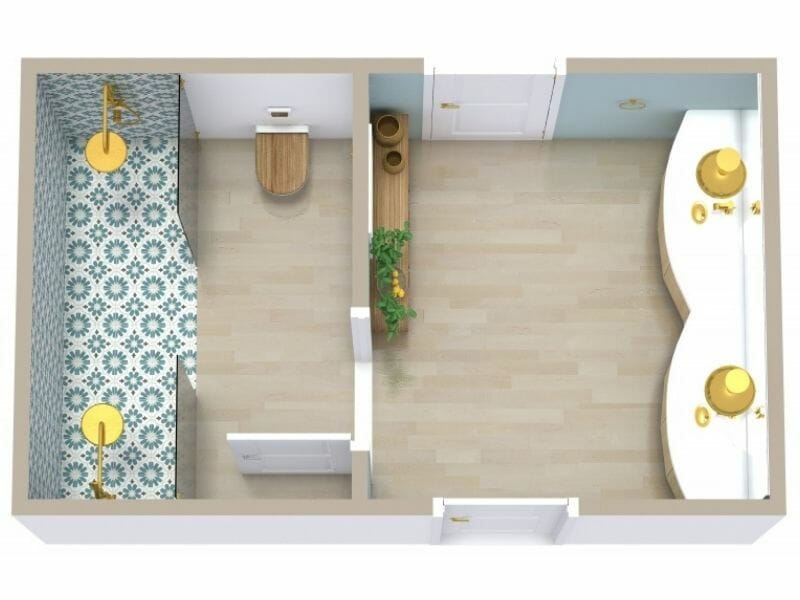
Bathroom Layout 101: A Guide to Planning Your Dream Bathroom
Read our bathroom layout guidelines and browse our stunning bathroom layout ideas to design your dream bathroom.
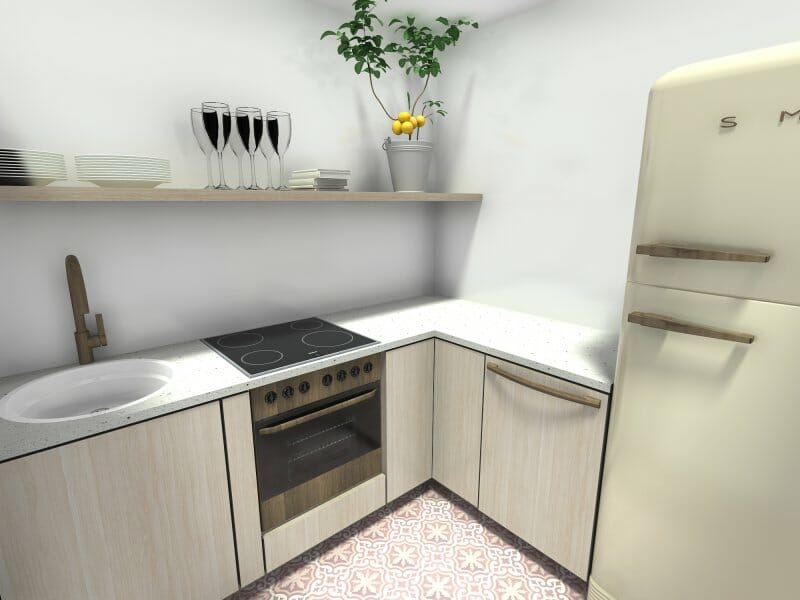
Make a Small Kitchen Layout Feel Bigger With Clever Design Tricks
Create kitchen floor plans in minutes with the easy-to-use RoomSketcher app and discover how to make a small kitchen layout feel bigger
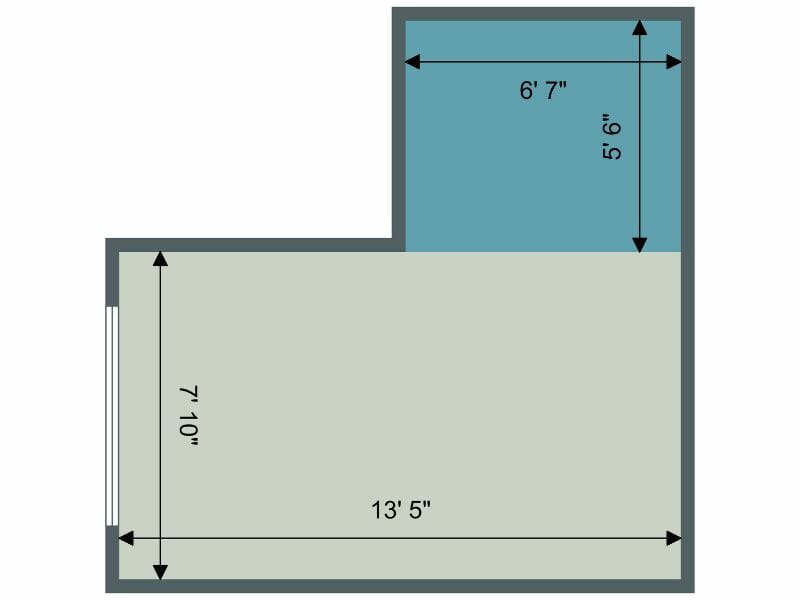
How to Measure Floor Area
Measure floor areas easily, quickly, and accurately. The correct results are essential for ordering materials for renovation projects, preparing sales and marketing materials for a property, and designing the furniture layout.
