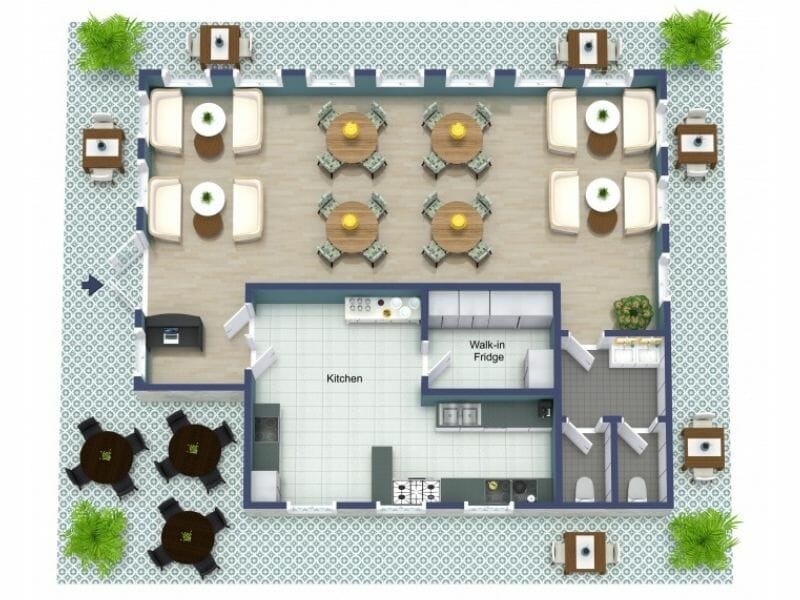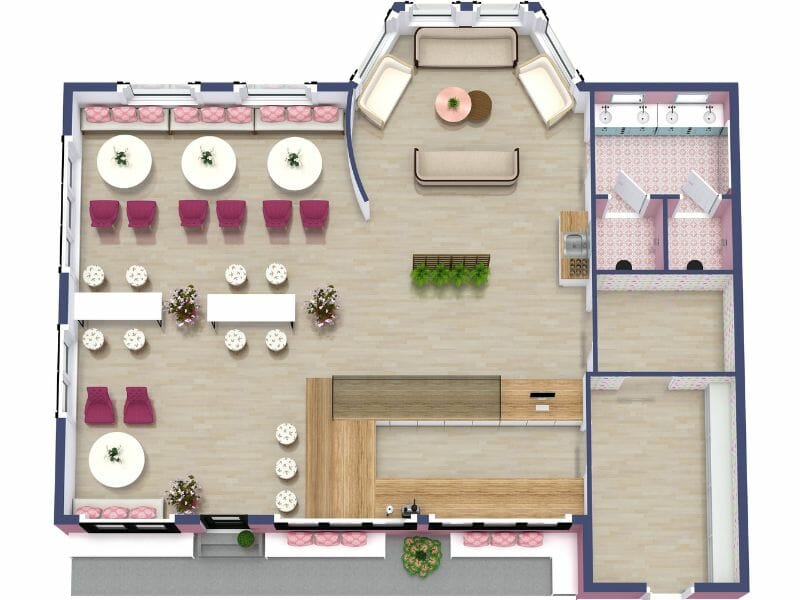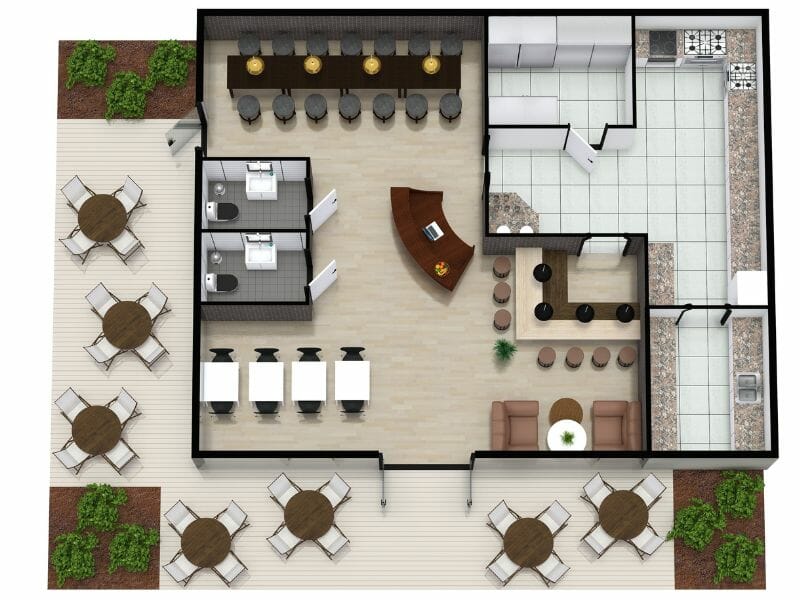Restaurant Floor Plan Maker - Create Your Restaurant Layout
Design restaurant floor plans and seating charts, experiment with layouts, test furniture placements, and visualize your ideas before committing to any physical changes. Use the RoomSketcher App as your restaurant floor plan maker today.
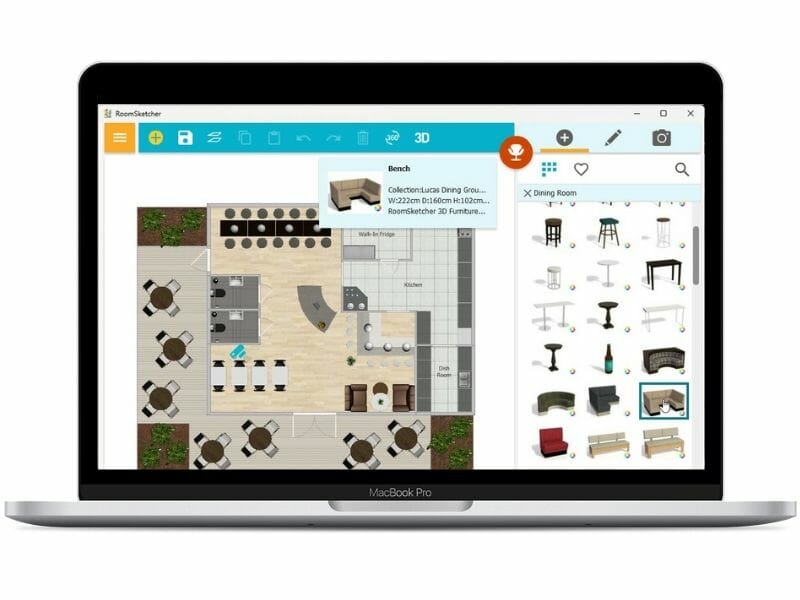
What is a Restaurant Floor Plan?
A restaurant floor plan is a visual representation or blueprint that outlines the layout and arrangement of various functional areas within a dining establishment.
It is a strategic guide for designing the physical space, including the dining area, kitchen, bar, restrooms, and other relevant sections.
A well-designed restaurant floor plan considers factors such as customer flow, seating capacity, accessibility, staff workflow, and overall ambiance. It aims to optimize the space to ensure efficient operations, enhance the dining experience for patrons, and create a harmonious balance between aesthetics and functionality.
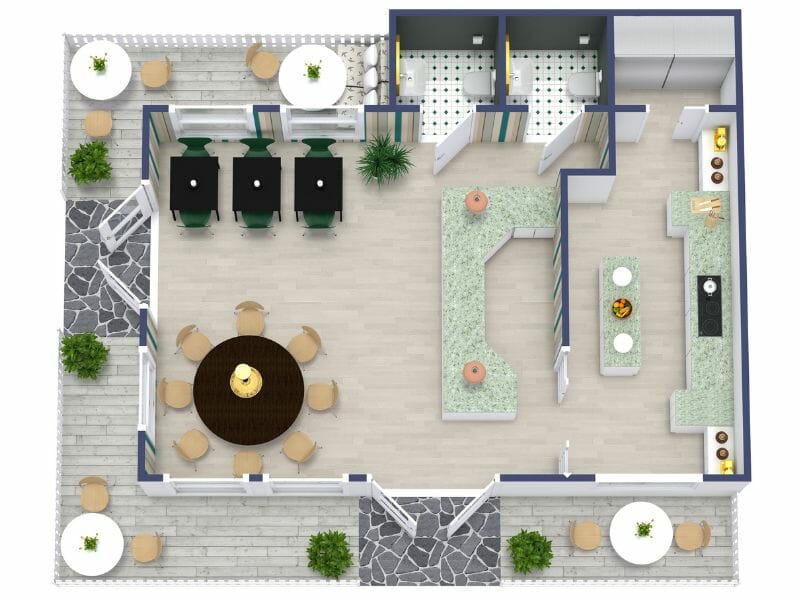
Why Choose RoomSketcher as Your Restaurant Floor Plan Maker
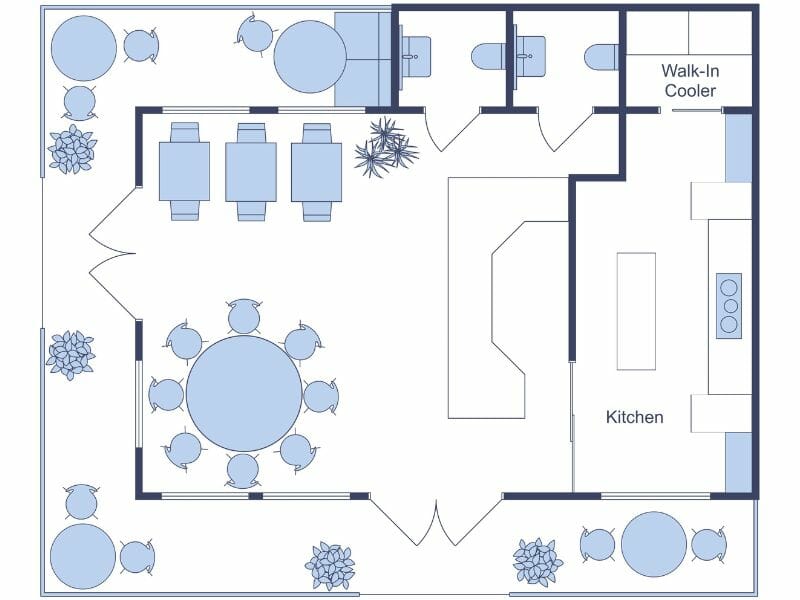
Easy to Use
The RoomSketcher App is packed with features to meet your restaurant design needs. The app's intuitive interface and professional rendering make it the perfect restaurant floor plan maker for your space.
Start by creating the establishment's floor plan: Draw it from scratch, start with a template, or have RoomSketcher illustrators create the floor plan for you. Then, arrange furniture, fixtures, and equipment within the layout.
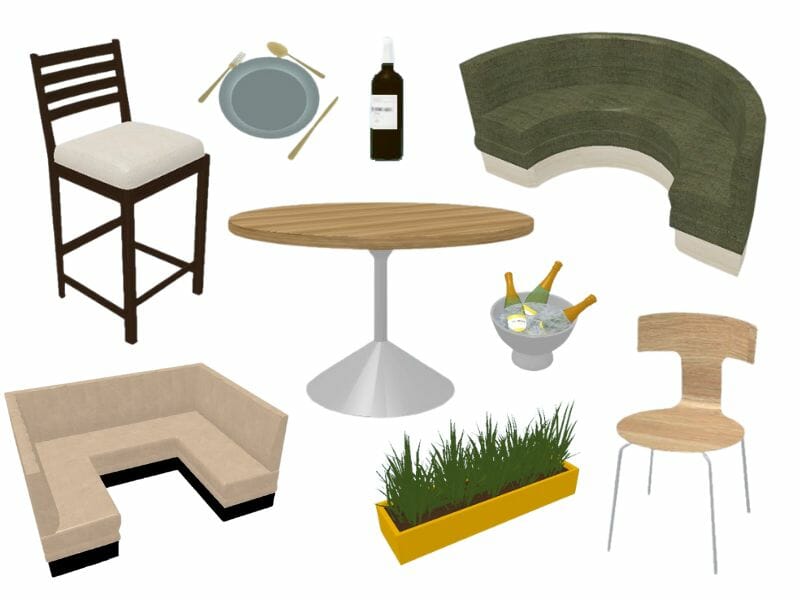
Restaurant Furniture Options
RoomSketcher's restaurant design software offers a wide range of furniture items specifically for restaurants, cafes, and bars. From tables and chairs to booths and bar tables, plus accessories like wine glasses, utensil canisters, and champagne coolers, you can furnish and decorate your ideal restaurant in no time.
Accurately represent the various components of a restaurant floor plan and provide a clear visual representation of how it will be installed and operated.
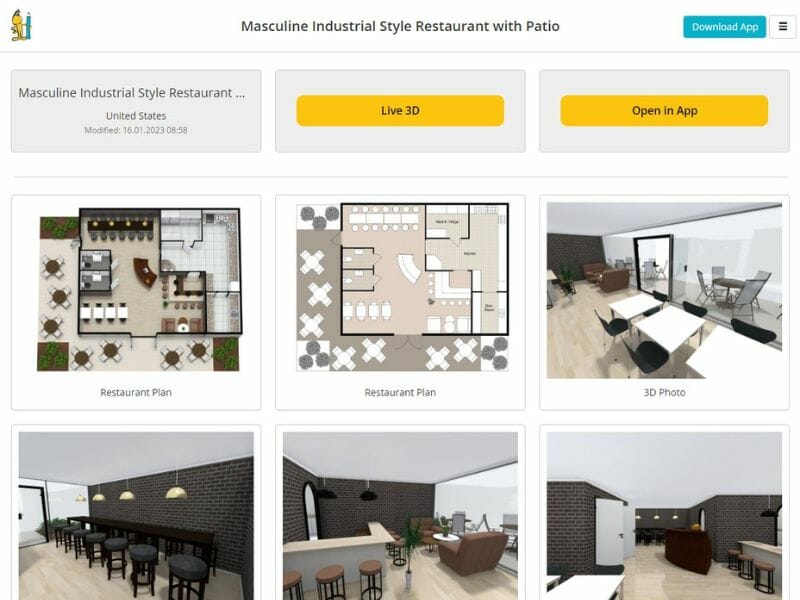
Easy to Share and Collaborate
Once your restaurant floor plan is complete, you’ll want to share it with clients, contractors, or the mortgage lender for feedback and approval. The RoomSketcher App generates an automatic project presentation, including your professional floor plan, which you can easily share.
Our recipients can even access and work on a copy of the project, allowing them to make suggestions and adjustments without altering the original plan.
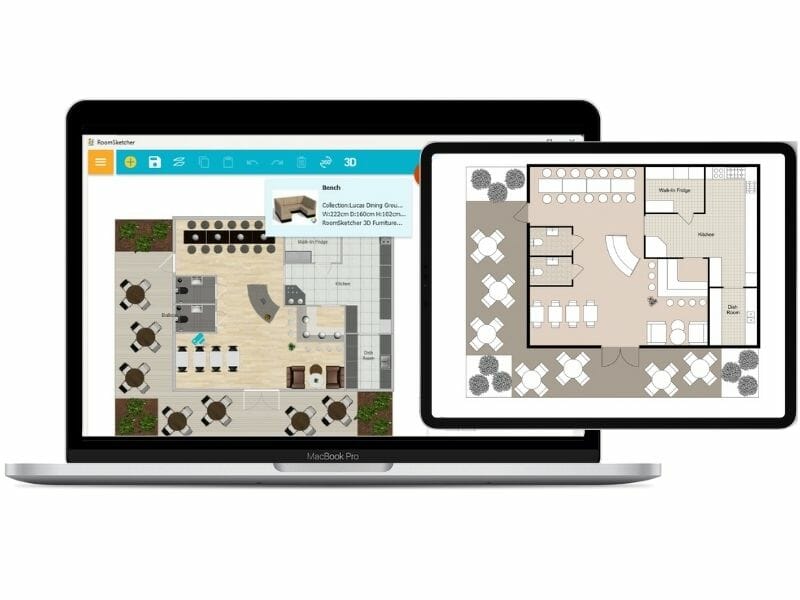
Works Across Platforms
RoomSketcher projects are stored in the cloud and sync across devices - you just sign in to your account on each device. The App also works offline - useful if you travel or work in areas with limited internet. Your projects automatically sync once you are back online, making RoomSketcher the perfect tool for creating restaurant plans on the go.
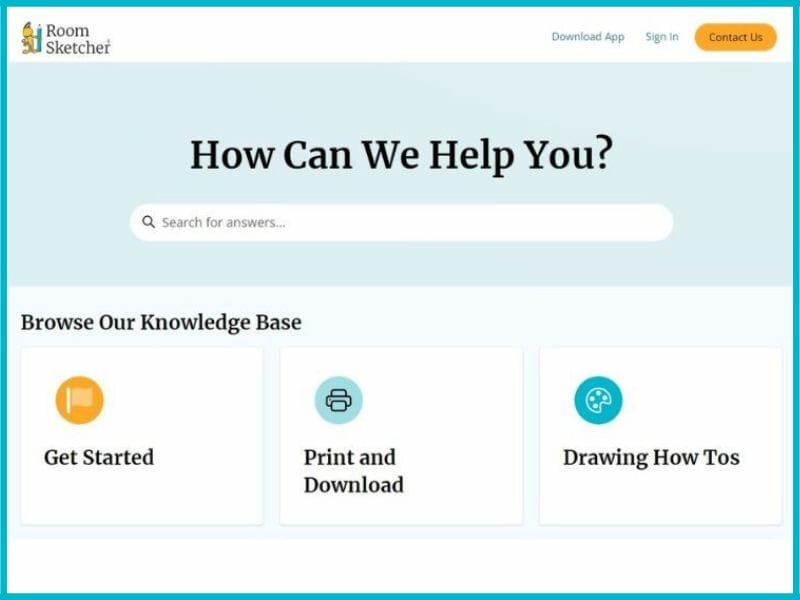
Get the Help You Need
At RoomSketcher, we believe that our customers should never feel alone when using our products. That's why we have an in-house customer service team to help you whenever needed. Our team is committed to delivering fast, reliable, and free assistance, whether you have a question about our restaurant floor plan creator or need help with a technical issue.
We are always just an email away and ready to provide you with the support you need quickly and easily.
Restaurant Floor Plan Examples and Templates
Browse our collection of Restaurant Floor Plan Examples and templates designed to ignite your creativity and guide you in creating the perfect layout. With the ability to open any template and customize it to suit your unique vision, you can easily bring your dream restaurant floor plan to life.
Frequently Asked Questions (FAQ):
A restaurant floor plan should include the layout of dining areas, kitchen space, bar area, restrooms, entry/exit points, storage areas, and any other relevant sections required for the restaurant's operations.
To create a restaurant floor plan, start by determining the overall dimensions of the property. Then, sketch the outline of the space and designate different areas for dining, kitchen, bar, and other sections.
Consider factors such as customer flow, seating capacity, and accessibility while arranging these areas. Use design tools or software to create a detailed and visually appealing floor plan.
Designing a restaurant dining area involves considering seating arrangements, table sizes, spacing between tables, lighting, and overall ambiance. Plan the layout to optimize customer flow and ensure comfortable seating. Choose appropriate furniture, colors, and decor that align with the restaurant's theme or concept.
The average size of a small restaurant can vary, but it typically ranges from 1,000 to 2,000 square feet (100-200m2). However, the specific size depends on various factors, such as the type of cuisine, target audience, and available space.
Use a Restaurant Floor Plan Creator
Whether you're opening a new restaurant or renovating an existing one, our restaurant layout software makes it easy to create your dream restaurant.
