It's Electrical
Introducing Electrical Symbols!
The latest additions to our product library - switches, outlets, lighting fixtures, and so much more - over 70 new electrical symbols.

More Than 70 New Electrical Symbols
We are excited to announce our latest library update, which offers everything you need to create your electrical diagram using the RoomSketcher App. The update includes a wide range of the most common electrical symbols, including switches, outlets, lighting fixtures, fans, and so much more. Whether designing a new electrical system or upgrading an existing one, this update has everything you need to visualize your system and generate detailed and accurate 2D Floor Plans to share with contractors and installers.
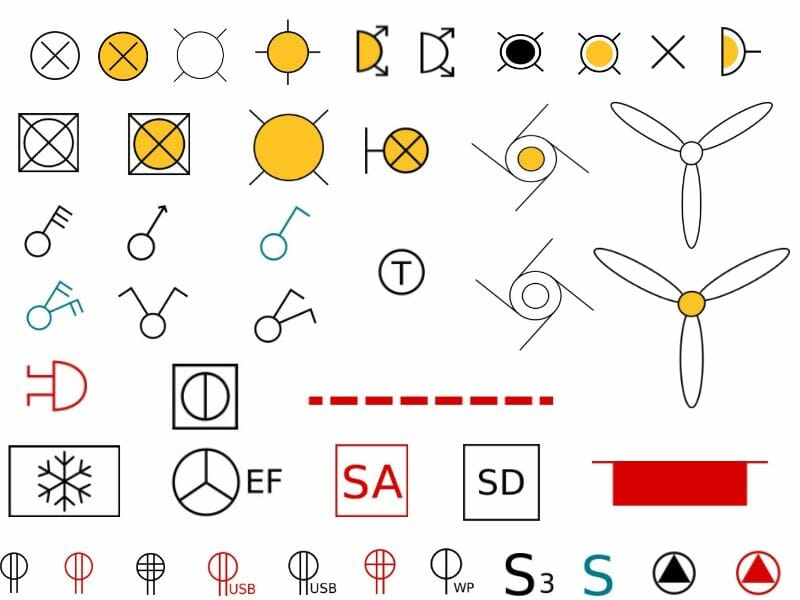
Create 2D Floor Plans with Standard Electrical Symbols
All the new electrical symbols are only visible on the 2D Floor Plans. These symbols are widely recognized in the industry and make it easy for contractors and installers to read and understand the layout of your electrical system. To find the symbols, once you've installed the updated RoomSketcher App, open Furniture mode and choose the Electrical Symbols category. Then just click to add the symbols to your floor plan. When your plan is complete, generate the 2D Floor Plan—and just like that, you have a professional electrical diagram.
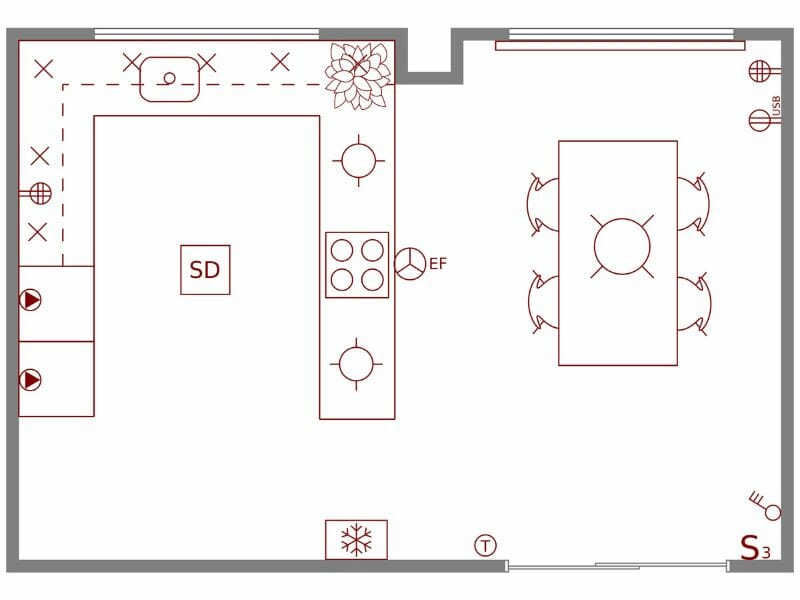
How Do I Get the Electrical Symbols?
All our new electrical symbols are available to RoomSketcher Pro and Team subscribers. On your tablet or computer, click here to download the latest RoomSketcher App. This new version will update any current install. Once you have the new update, you’ll find the electrical symbols in Furniture mode - just open the Electrical Symbols category. Need help? Please don’t hesitate to contact our friendly Customer Service team. They would love to answer any questions you may have.
Don't forget to share this post!
Recommended Reads
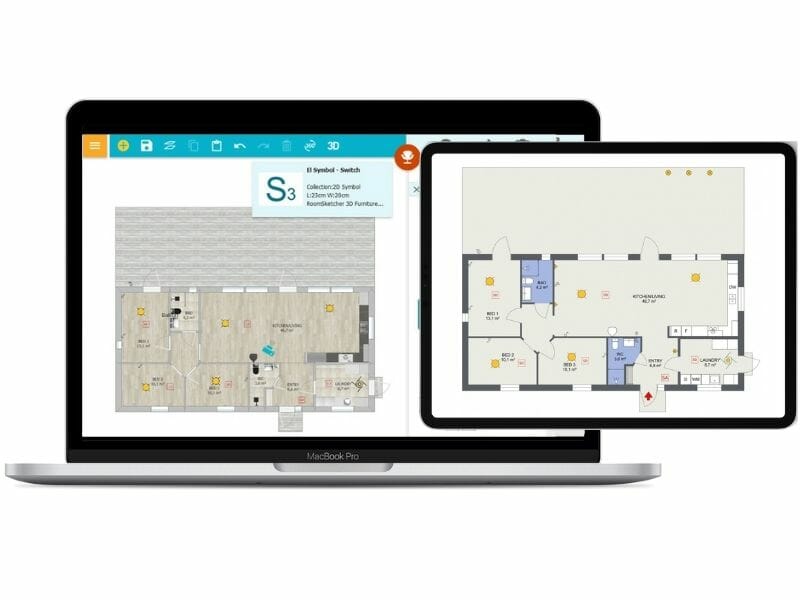
How to Draw an Electrical Plan With RoomSketcher
Learn how to create precise electrical plans using RoomSketcher. Design and visualize your electrical system with ease.
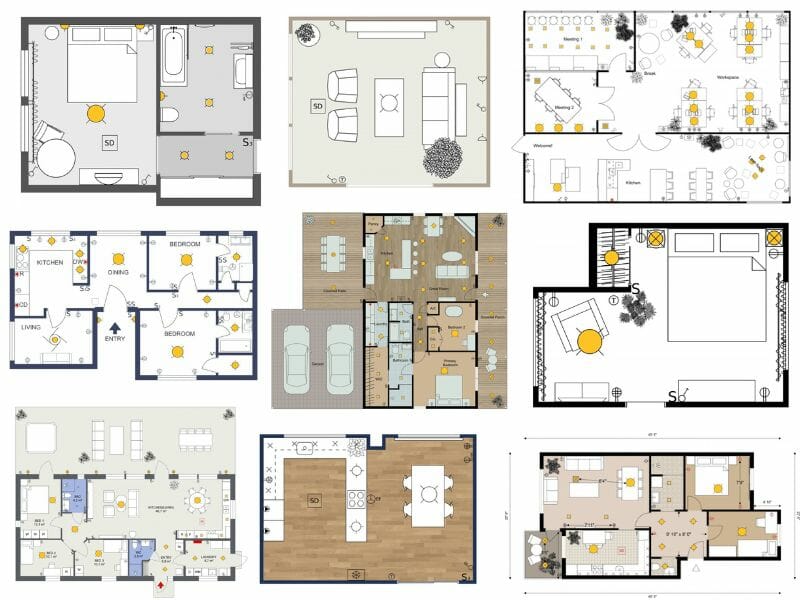
Electrical Plan Examples and Templates to Kick-Start Your Project
Transform your project with electrical plan examples and templates. Streamline your planning process for success. Explore now!
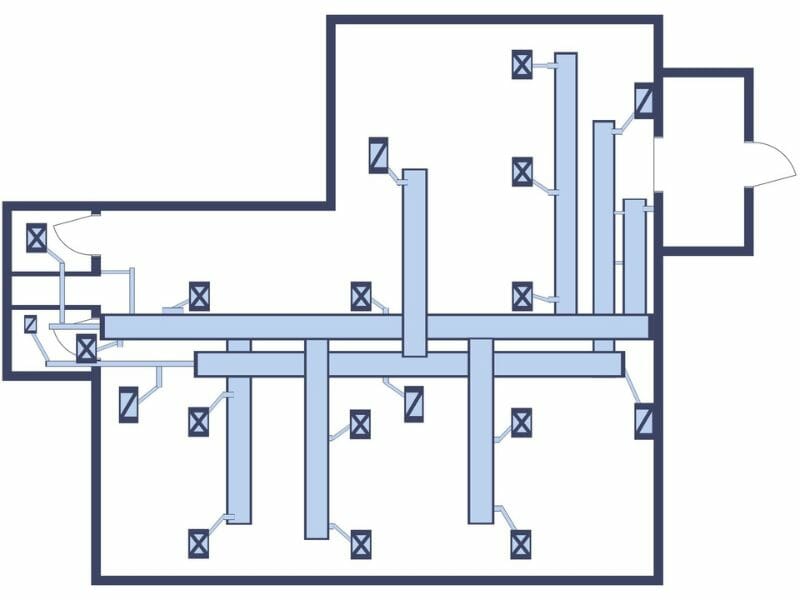
How to Make an HVAC Floor Plan With RoomSketcher
Design your HVAC floor plan easily with RoomSketcher. Learn step-by-step instructions to create an efficient and accurate HVAC design.