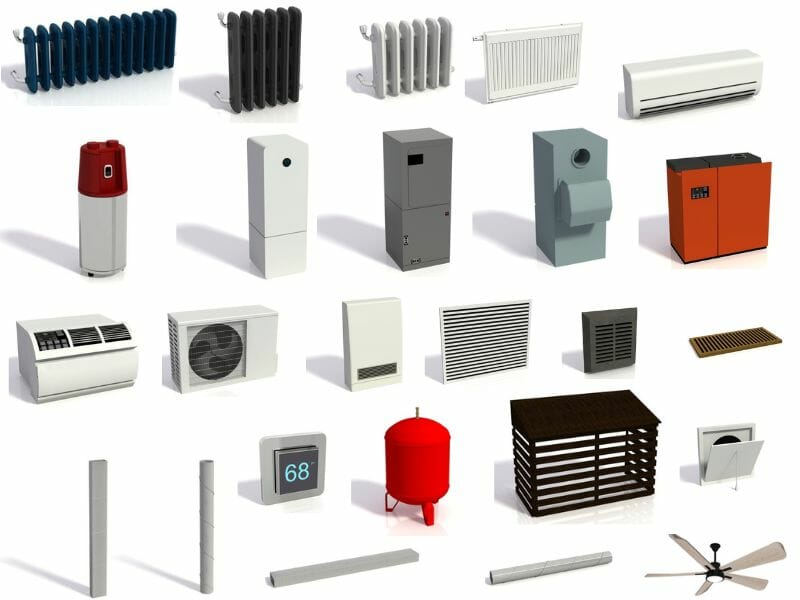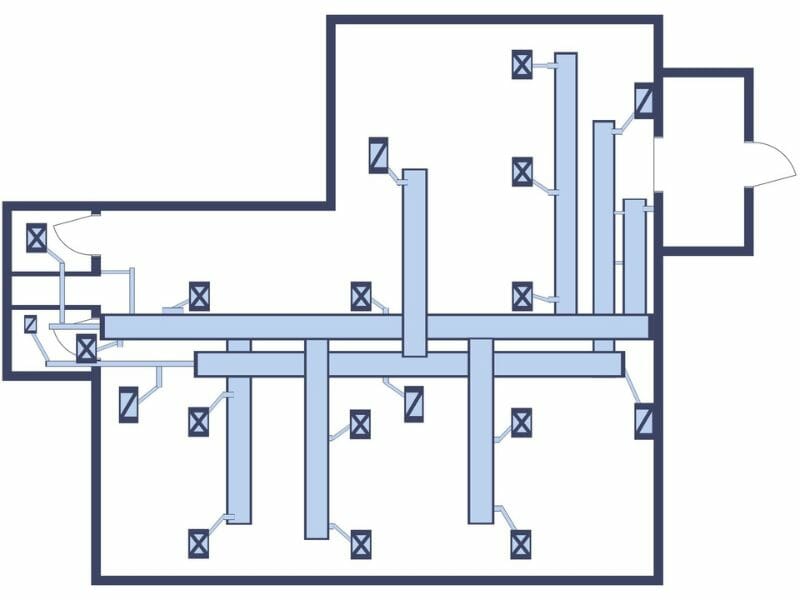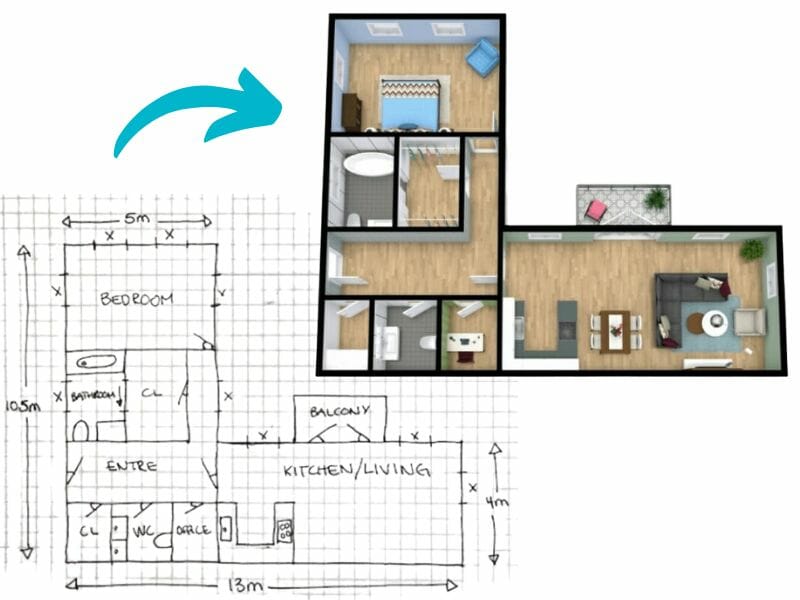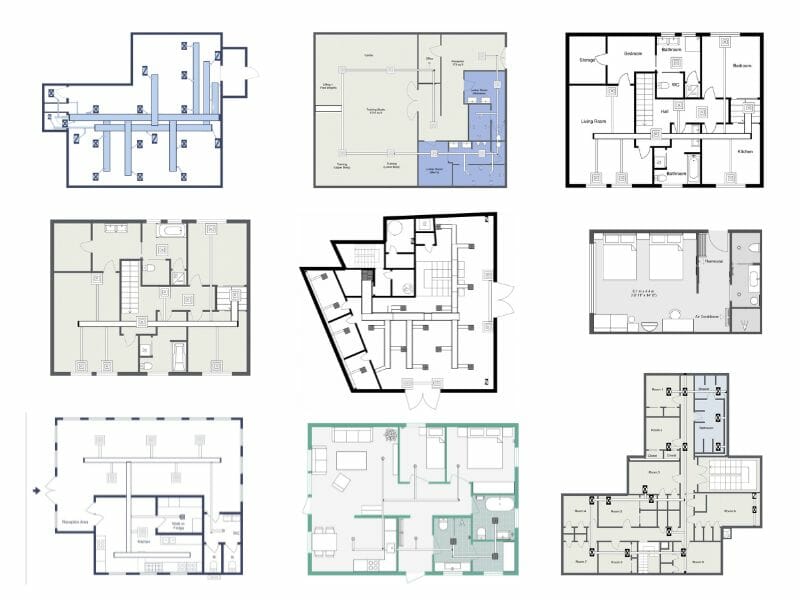Something Cool and Refreshing Coming Your Way
Introducing HVAC!
The latest additions to our furniture collection - heaters, air conditioners, vents, and so much more - over 100 new HVAC items, all with Replace Materials.

More Than 100 New HVAC Items
We are excited to announce our latest library update, which offers everything you need to visualize your HVAC system in 2D and 3D. The update includes a wide range of HVAC components, including heat pumps, furnaces, heaters, radiators, air conditioner units, thermostats, vents, ducts, ceiling fans, vent covers, and even an oil tank. Whether you are designing a new HVAC system or upgrading an existing one, this update has everything you need to visualize your system and generate detailed and accurate 2D and 3D Floor Plans to share with your clients and contractors.

Create 2D Floor Plans with Standard HVAC Symbols
All the new HVAC items have standard HVAC symbols when placed on 2D Floor Plans. These symbols are widely recognized in the industry and make it easy for your clients and contractors to read and understand the layout of your HVAC system. Simply open the HVAC library in RoomSketcher and click to add HVAC components to your floor plan project. When your plan is complete, generate the 2D Floor Plan, and the symbols are added automatically.

Visualize Your Mechanical Room
Are you looking for a convenient way to visualize the placement of your heat pump, boiler, and utility sink? Look no further! With our new update, you can easily add these items to your floor plan and experiment with different sizes and arrangements to determine the best fit for the room. This helps you optimize the layout of your HVAC system and ensure that it fits seamlessly into your space.
Once you have created a layout, you can capture it in a stunning 3D photo - a perfect way to review your design, share your ideas, and get buy-in from stakeholders. By providing a clear and accurate representation of your HVAC system, you can ensure that everyone involved in the project is on the same page. With RoomSketcher, designing and installing an HVAC system has never been easier!

Watch Our Video to Learn More
How Do I Get the HVAC Items?
All our new HVAC items are available to RoomSketcher Pro and Team subscribers, so if you haven’t already, make sure to buy Pro now. Then, on your tablet or computer, click here to download the RoomSketcher App. The new version will override your current install. Need help? Please don’t hesitate to contact our friendly Customer Service team. They would love to answer any questions you may have.
Don't forget to share this post!
Recommended Reads

How to Make an HVAC Floor Plan With RoomSketcher
Design your HVAC floor plan easily with RoomSketcher. Learn step-by-step instructions to create an efficient and accurate HVAC design.

From Sketch to Reality: How to Design a House You'll Love
We give you useful steps on how to design a house yourself. Discover the key steps to designing a house that perfectly fits your needs.

From Simple to Complex: HVAC Plan Examples for Every Project
Are you looking to improve the efficiency of your heating, ventilation, and air conditioning (HVAC) system? The key to achieving optimal efficiency lies in designing a well-planned HVAC system that considers your space's unique needs and characteristics