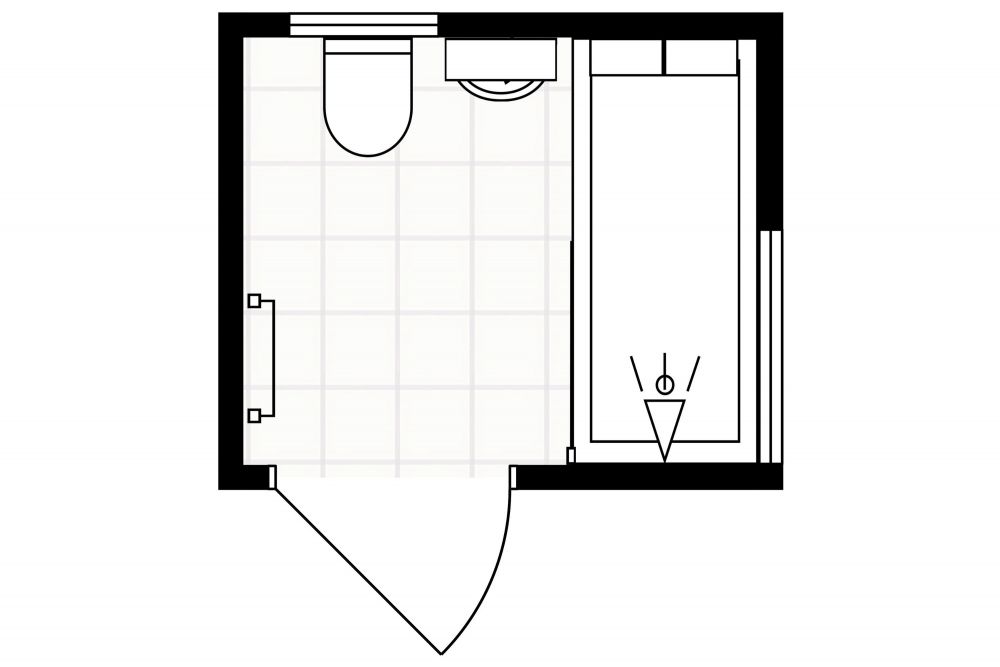Small Bathroom Floor Plan Examples
A well-planned layout can make even a small bathroom feel spacious and luxurious. If you are considering a remodel or a new home build, it's worth spending the time to think through your bathroom needs and wants, to create the best small bathroom floor plan for your needs.
Read More
Types of Small Bathrooms
A half bathroom, also known as a powder room, is the smallest and most space-efficient bathroom, as it contains only a sink and a toilet. You will often find this type of bathroom located near the kitchen, living room, or hallway, to offer residents and guests easy and convenient access.
A ¾ bathroom contains 3 out of the 4 key bathroom elements. It will include a sink and a toilet, plus either a standing shower or a bathtub. As this type of bathroom provides great functionality while being space-efficient, you'll often find them in smaller homes or apartments. This type is also popular as a guest bathroom. In larger homes, several of the bathrooms may be ¾ layouts.
While definitions can vary depending on where you live, a full bathroom usually includes the 4 key bathroom elements: a sink, toilet, bathtub, and shower. In many homes or apartments, the master bathroom may be the only full bathroom in a house. For a full bathroom to fit into the small bathroom category, it usually combines the shower and bathtub into one unit to conserve space.
Proper Spacing for a Small Bathroom
If you are looking to fit a bathroom in the smallest amount of space possible, it's a good idea to know the guidelines for proper spacing. Here are a few suggested measurements:
- Allow 30 inches (76 cm) between (the center point of) two fixtures.
- The distance from the toilet centerline to a side wall or other fixture should be 15 inches (38 cm) or greater.
- The minimum clearance in front of a sink or toilet bowl is 21 inches (53 cm).
- Allow 24 inches (60 cm) of clearance for a shower door to swing open.
- The minimum ceiling height is 7 ft (2.13 m).
Typical Small Bathroom Sizes
If you don't have to go for the absolute smallest space, you have a lot more options and layouts to work with. Here are some comfortable small bathroom floor plan sizes:
- For a powder or half bathroom, 18-20 sq ft (about 1.7 - 1.9 m2) is a good, average size.
- For a ¾ bath, 40 square feet is a good size (about 3.7 m2).
- A small full bathroom, with a sink, toilet, and combined shower/bathtub is often 40-45 square feet (about 4 - 4.5 m2).
What Is the Best Layout for a Small Bathroom?
One consideration for the layout of any bathroom relates to the positioning of the bathroom door. If you have flexibility with your design, consider the view looking in the open door - it's much better to see the vanity sink than the toilet!
Related to doors, pocket doors take up less room than a standard swing door and can make a small bathroom room easier to navigate. That being said, if you have space, a swing door is often easier to use, and is also more private.
Finally, if you are on a budget, it's a good idea to choose a layout with the sink, toilet, and any shower or bath fixtures along one wall. It's usually more cost-effective when you keep all the plumbing pipes and fixtures together.