Blue-Sketch - Custom 3D Floor Plans for Real Estate
The US company Blue-Sketch has chosen RoomSketcher to power their growing real estate floor plans business. Based in New Orleans, Blue-Sketch provides custom 3D floor plans and home visualization for the real estate and home development industries.
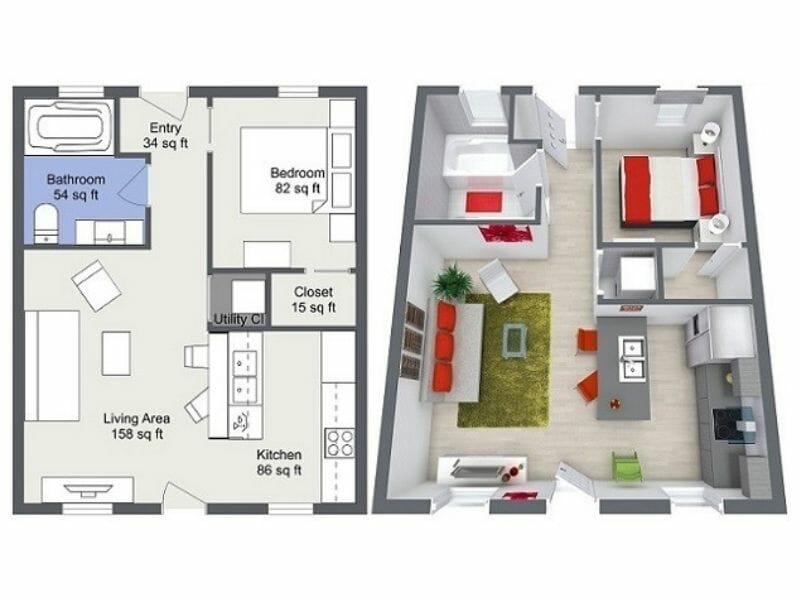
The real estate market is on the rebound in the United States, but it still lacks the real estate floor plans and accessible 3D visualization that is common in the European real estate market. To meet this need, Blue-Sketch has partnered with RoomSketcher, a global leader in 3D floor plan software.
Blue-Sketch is the brainchild of Finnish-born Petra Soderling, a Nokia and home visualization veteran. Using the RoomSketcher App, Petra and the Blue-Sketch team create beautiful, customized 3D Floor Plans and 3D Photos for real estate customers all over the United States.
Says Soderling:
“Since founding the company, we have established a great rapport with realtors and photographers all around the country. At Blue-Sketch we are all about bringing that New Orleans spirit to our work, by providing friendly customer service and stunning custom floor plans. Our goal is to help our customers close real estate deals faster and add more value to their marketing services with great home visualization. We do this by creating clear and informative Floor Plans and engaging 3D images tailored to meet our customer’s needs."
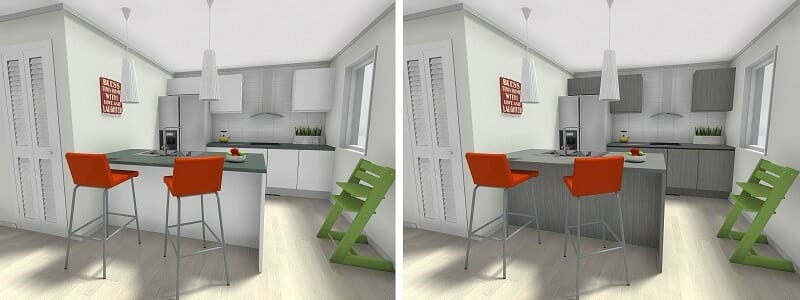
She continues:
"For example, we recently completed an order for a building conversion project to house five new apartment units. Using 3D Floor Plans and 3D Photos we were able to visually demonstrate the layout of the units, as well as the possibility for various furniture layouts, styles and colors.”
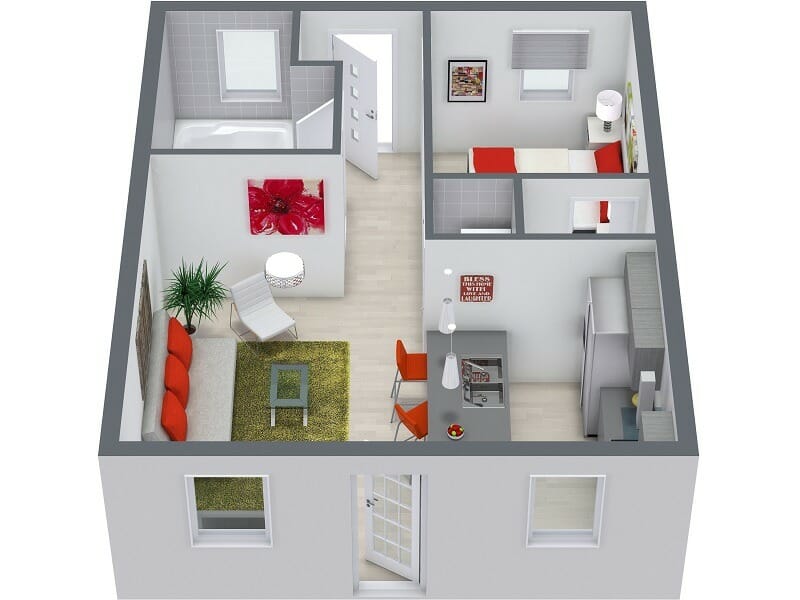
We at RoomSketcher are really pleased that Blue-Sketch is using RoomSketcher 2D Floor Plans, 3D Floor Plans and 3D Photos as part of their services. In addition to RoomSketcher products, Blue-Sketch is also providing virtual staging and smart tag home visualization.
To learn more about RoomSketcher high-quality Floor Plans and 3D home visualization, visit the real estate section of our website.
Don't forget to share this post!
Recommended Reads
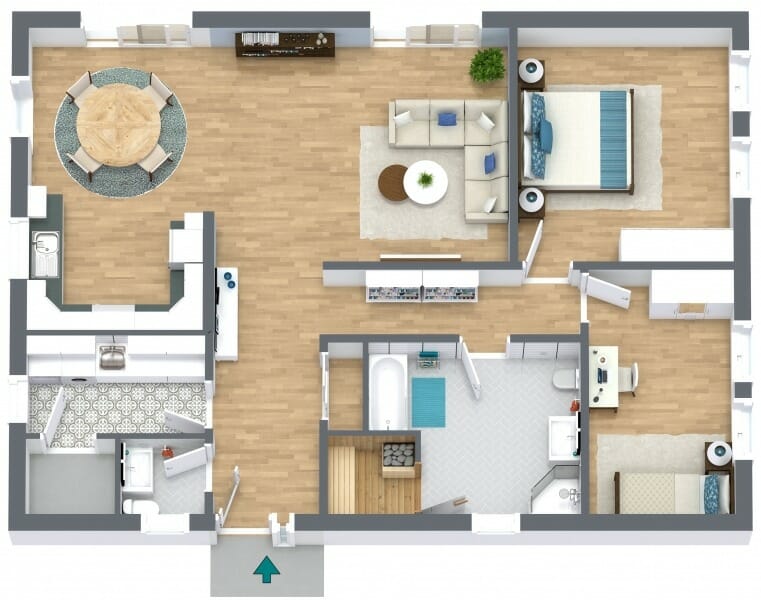
A Step by Step Guide to Creating 3D Floor Plans Online
Looking for an easy way to create 3D Floor Plans? Now you can create beautiful 3D Floor Plans online with RoomSketcher.
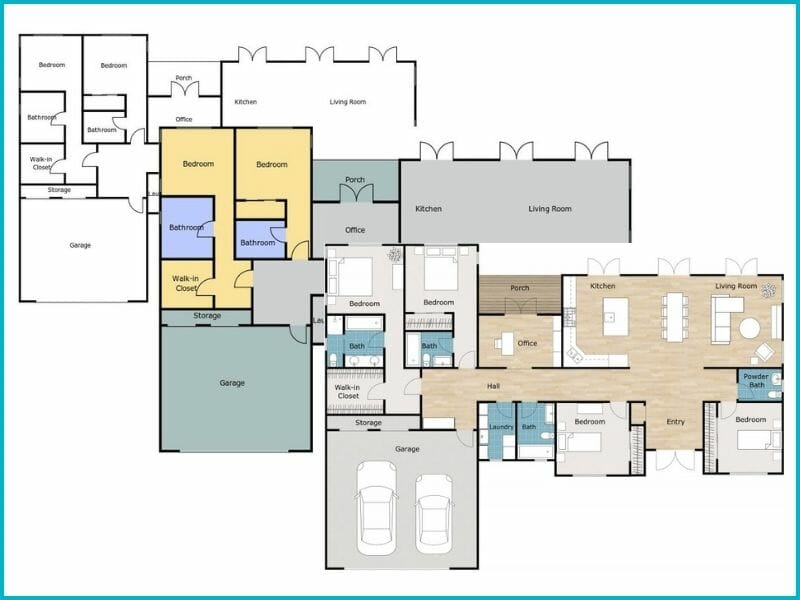
Customize Your 2D Floor Plans
We are passionate about floor plans. This article highlights the beautiful, high-quality floor plans that our Pro subscribers can make.
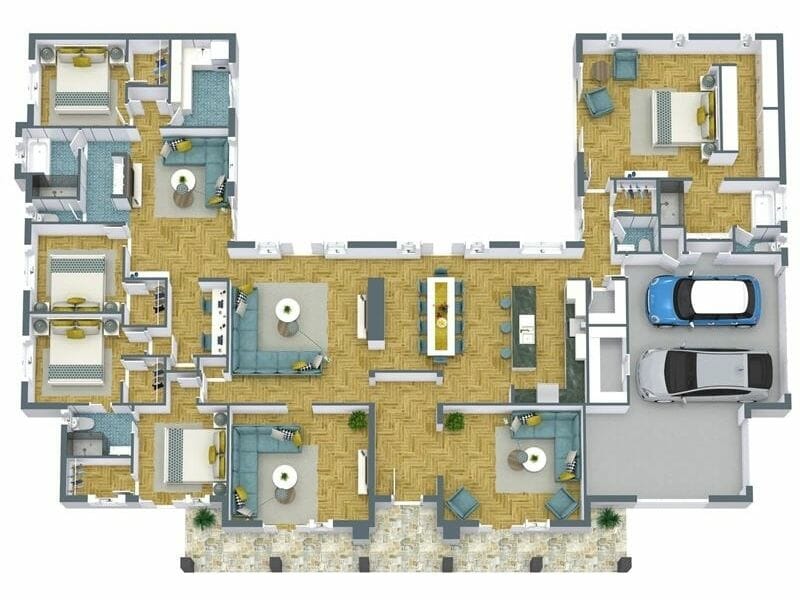
Everything You Need to Know About 3D Floor Plans
A complete guide to 3D floor plans. Professionals and individuals, learn the benefits of 3D floor plans, and how to create your own.