Trine Bretteville
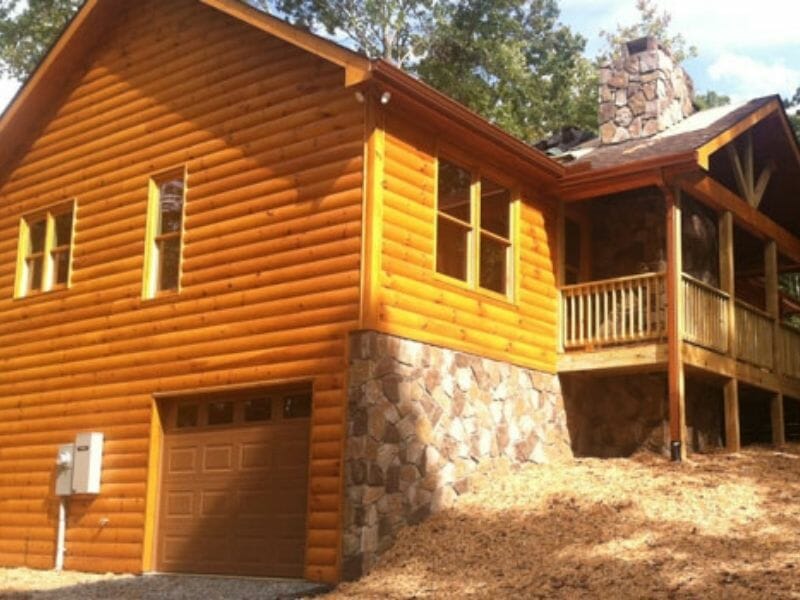
Building a Cabin With RoomSketcher
“I was very pleased with how RoomSketcher helped me build my house.” Billy Campbell used the RoomSketcher App to plan his cabin layout.
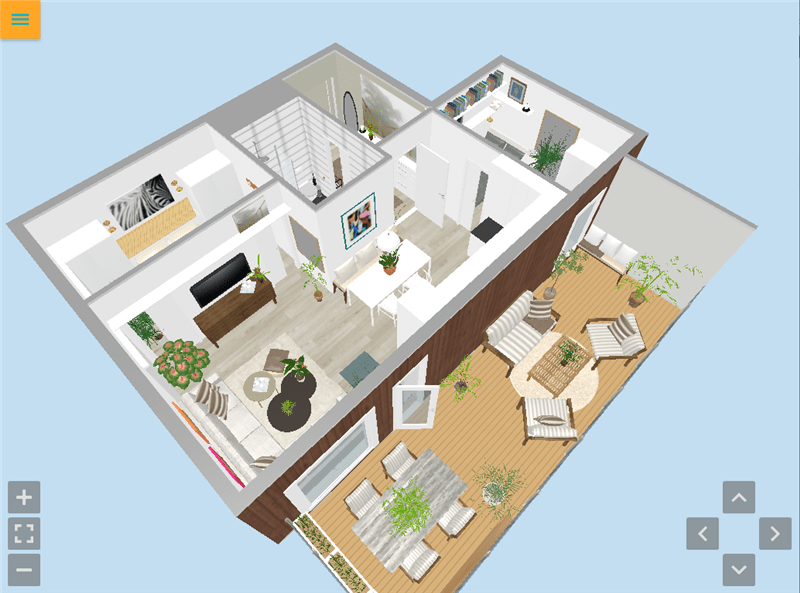
Share Live 3D Floor Plans
Live 3D Floor Plans are the latest trend for home sales, remodeling, and interior design projects - allowing users to take engaging virtual home tours right from their computer or mobile device.
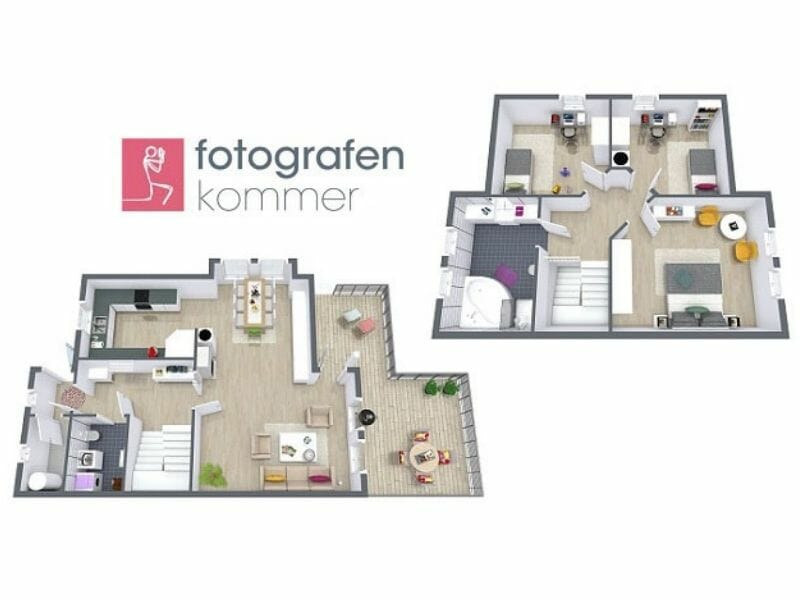
3D Floor Plans & Property Photography - a Winning Combination!
Check out why Property Photographers should add 3D Floor Plans from RoomSketcher to their portfolio - earn extra revenue and add more value to your Real Estate clients.
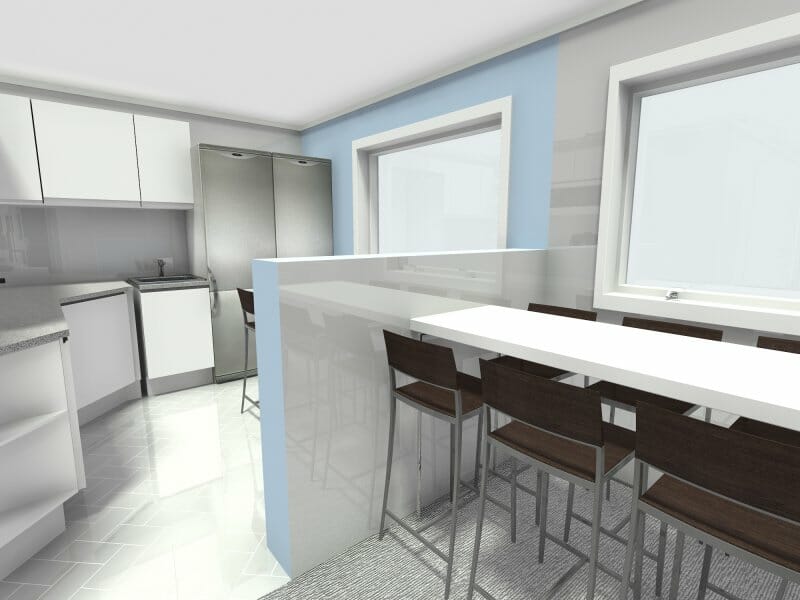
How to Create Half Walls in RoomSketcher
Half walls can easily be created in RoomSketcher, either by customizing items from the furniture library, or by adjusting different wall types.
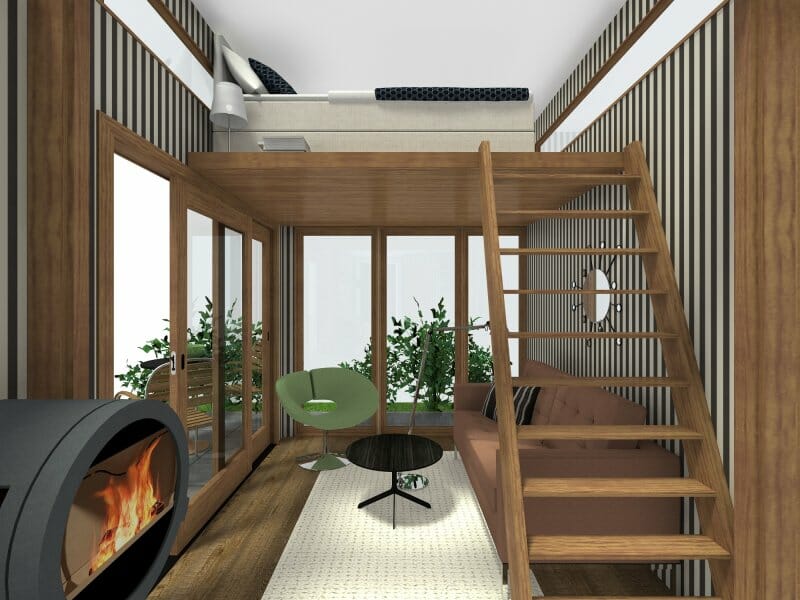
How to Create Loft Spaces in RoomSketcher
We show you a quick and easy way to create a loft space in RoomSketcher!
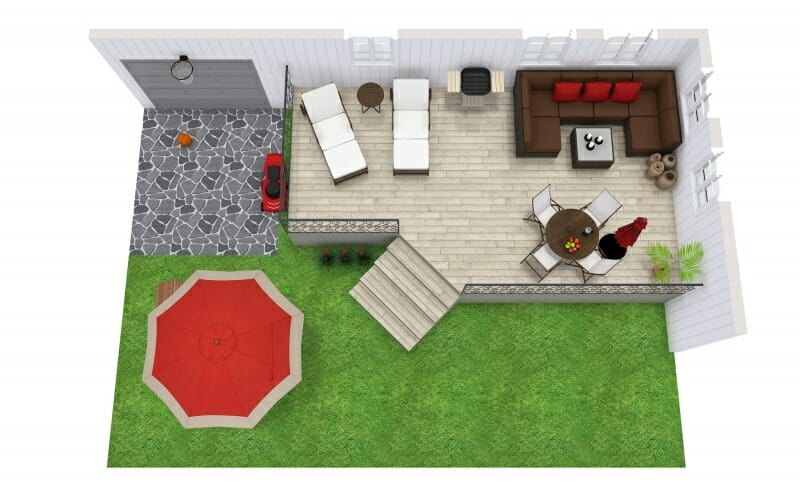
Design, Create and Visualize Outdoor Areas with RoomSketcher
Learn how to design, create and visualize outdoor spaces in 3D with the RoomSketcher App - an easy-to-use online floor plan and home design tool.
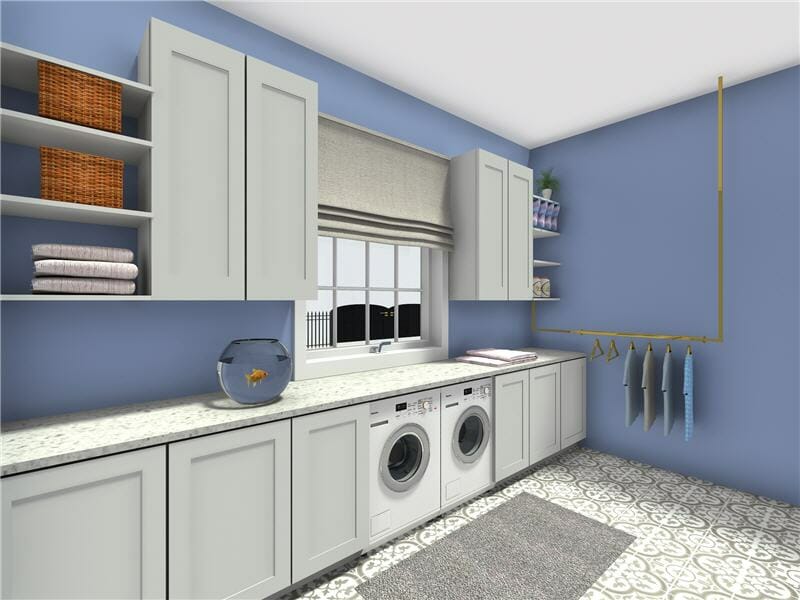
How to Take Premium 3D Photos in RoomSketcher
Learn how to take gorgeous photo-realistic 3D images of your design project in RoomSketcher.
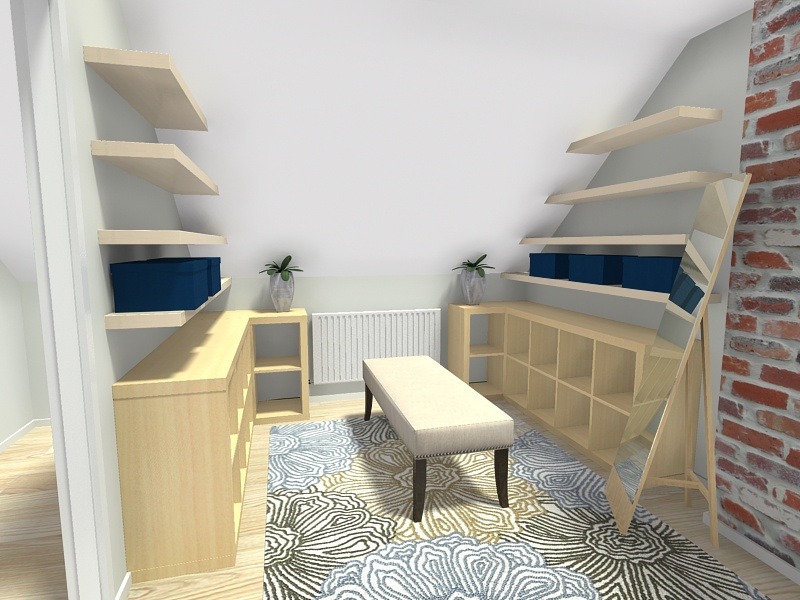
How to Create Sloped Ceilings
Create floor plans and home design projects with sloped or cathedral ceilings. Discover our favorite sloped ceiling hints and tips to get you started fast.
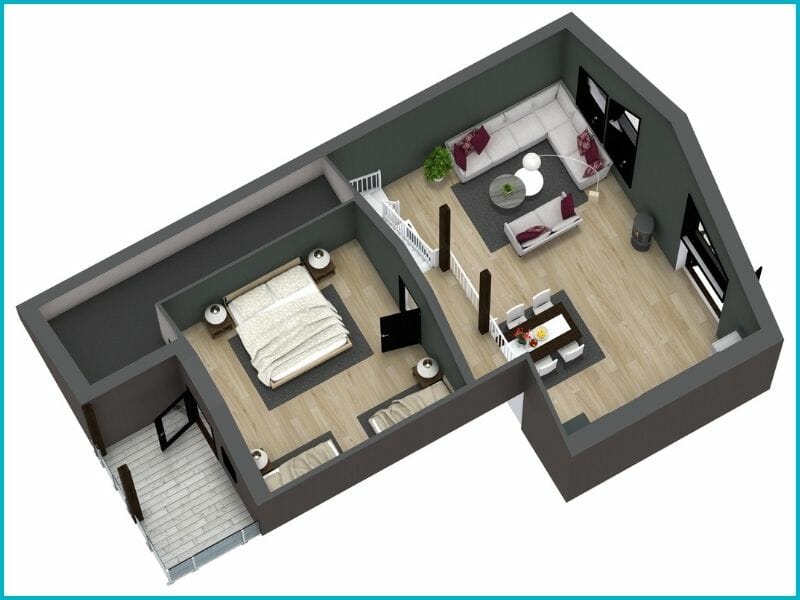
New RoomSketcher – Custom Paint Color, Sloped Ceilings and More…
At RoomSketcher, we’ve been hard at work this fall adding some of the top requested features and we are happy to release them as of today.
- Previous
1
…
4
5
6