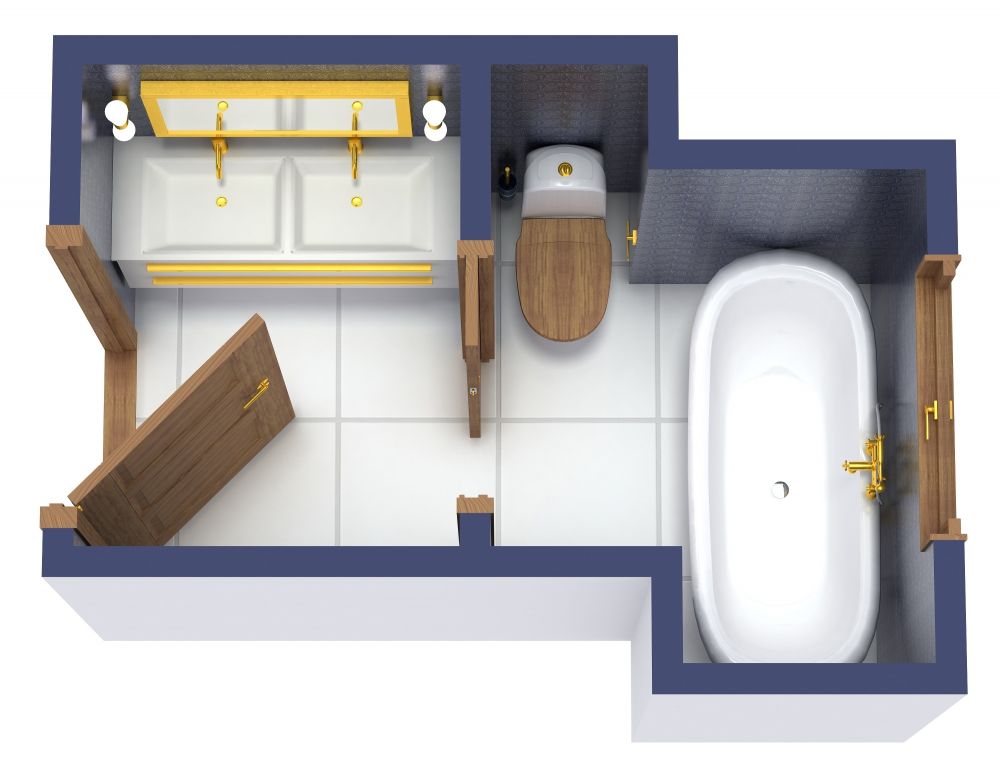¾ Bathroom Floor Plans
A ¾ bathroom floor plan contains 3 of the 4 main bathroom components. Usually, this means a sink, toilet, and shower, although the third element could be a bathtub with no shower. This bathroom style is space-efficient and useful for guest suites or near guest bedrooms, where a bathtub may not be a top priority. If you already have a dwelling with a full bathroom, a ¾ bathroom is a valuable addition as a 2nd or 3rd bathroom space. Some accessible bathrooms are specifically designed as ¾ bathrooms because a roll-in shower with a minimal shower pan allows for easy wheelchair access and may be preferable to a bathtub.
Read More
Common ¾ Bath Layouts
Many ¾ bathroom floor plans come in at an average size of 40 sq ft (just under 4 m2), although they can be smaller or larger. A standard ¾ bath floor plan in that size range uses a rectangle shape with 5 ft by 8 ft (about 1.5 m x 2.4 m) wall lengths. The “three-in-a-row” is a popular layout that places all the components along one wall. This configuration is cost-effective and straightforward since it’s the quickest and shortest way to run the plumbing pipes. As you enter this bathroom layout, you usually pass a vanity sink, a toilet and then reach the shower unit.
With a little extra length in your rectangular floor plan, say 5 x 10 ft (about 1.5 m x 3m), you can create a split entry ¾ bathroom. The first room will contain a vanity sink, and then a pocket door opens onto a space for the toilet and shower. This layout is helpful if two people will often use the room at once, allowing one to use the sink while the other showers in privacy.
If your available space is closer to a square in shape, there are great options. Another typical ¾ bathroom floor plan is sized at about 5.5 x 5.5 ft (1.7 x 1.7 m) or larger. A popular and space-efficient layout uses a corner shower. In this configuration, you’ll find a sink on one wall with the corner shower next to it, then a toilet on the connecting wall
Key Shower Dimensions
Since the shower takes up the most significant portion of a ¾ bathroom, it’s essential to know the minimum shower dimensions, particularly if you are trying to fit your bathroom into the smallest space possible:
- In many locations, the minimum interior size of a shower is 30 x 30 inches (76 x 76 cm). So, as you lay out your floor plan, don’t plan on going any smaller. If you have the space, a larger shower is definitely preferable.
- Shower doors should either slide or, if they open outward, allow a minimum clearance of 24” (60 cm) for the door swing. Shower doors that can be folded inwards are also a great option. With inward folding doors, you do not need to reserve a lot of space outside the shower to accommodate the door swing. Plus, when the shower is not in use, the room feels bigger with those shower doors folded in.
A ¾ bathroom with a great layout can turn into the favorite bathroom in the house. So take your time, play around with layout ideas, and design a valuable and functional bathroom for your home.