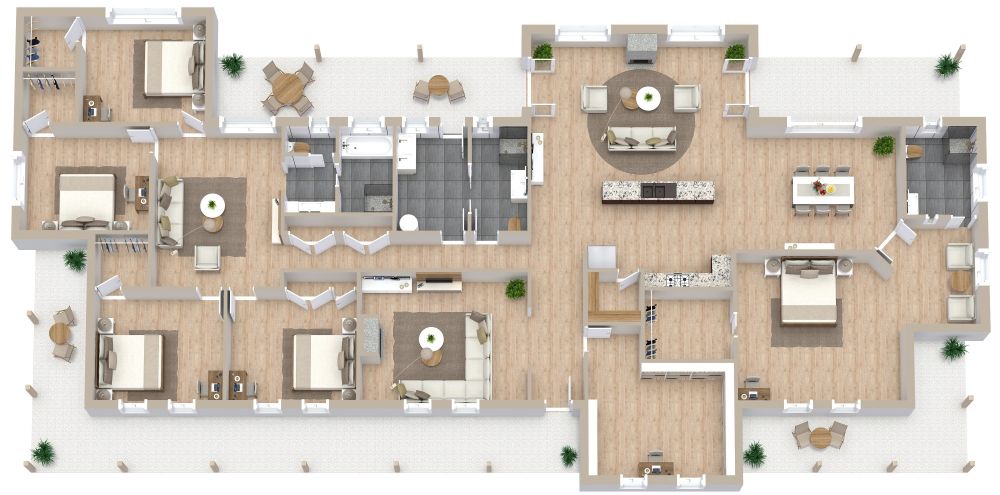5 Bedroom House Plan Examples
Ideal for large families, multi-generational living, and working or schooling from home, 5 bedroom house plans start at just under 3000 sq feet (about 280 m2) and can extend to well over 8000 sq feet (740 m2). Homes at the higher end of this size range are considered to be in the luxury home market. While there is some debate on the actual number, homes above 8000 sq feet are often considered mansions.
Read More
If you are a family with four children and want each to have their own room, then a 5 bedroom home may be the right size for you. Five bedroom house plans also work well if you have a multi-generational household. You can look for a house plan with a comfortable bedroom suite for one or more grandparents, potentially in a separate part of the house for a bit of privacy and space.
If you have a smaller family, a 5 bedroom house gives you plenty of customization options for those extra bedrooms:
- Two adults working from home?If you and your spouse both work from home, a more common occurrence these days, five bedrooms may provide each of you your own private office. Especially handy if one or both of you are on phone calls or virtual meetings during the day.
- Need a client meeting space?Useful for accountants, designers, photographers, beauty practitioners - the list is virtually endless. Look for a house floor plan with a bedroom and ensuite bathroom near the front entrance, or even a bedroom with separate access from the house’s front yard. Then you will have a convenient and cost-saving space to meet clients and run your business.
- Home-based hobby?Do you love DIY? If you have a home-based hobby, such as painting, sewing, or crafting, it could benefit from a dedicated room so that you don’t have to put your supplies away every day.
- Home school pod or college student at home?Turn a spare bedroom into a mini-classroom or an efficient and quiet study area.
- Want an indoor gym or workout area?If you live in a colder climate or want to create a close-to-home workout routine, turn one of the spare rooms into a mini-gym. It could hold a tumbling mat or other child-friendly exercise options, an exercise bike, and weights.
While 5 bedroom house plans on the smaller side (closer to 3000 sq ft or 300 m2) will likely contain just the standard rooms, as you go up in size, you’ll see layouts with those special extras: a drop zone or mudroom, a spacious laundry room, independent family and living rooms, and perhaps a more extensive, spa-like master bedroom. A basic 5 bedroom house may have two and a half to three bathrooms. If you are on the luxury end, you’ll see floor plans that include a bathroom for every bedroom, plus an additional powder room - in other words, home plans with five and a half bathrooms or more.
As you view 5 bedroom house plans, our top tips in terms of things to keep in mind include:
- One story home, two stories, or even three? With a 5 bedroom house, you could plan to build out or up. If accessibility is important, then a single story home may be the way to go.
- Five bedroom house plans, especially if they are one story, may require a large lot on which to build, so be sure to add that extra expense into your budget.
- What is the best bedroom layout for your needs? For some, having all five of the bedrooms together and upstairs may be necessary for your particular needs. For others, having a complete suite on the ground floor may be needed for hosting clients, guests, or grandparents. Be sure to think about what is best for your situation.
- Remember that a large house means more cleaning! Will you do it yourself or hire out?
Check out these 5 bedroom house plan examples for inspiration on what could be your dream layout.