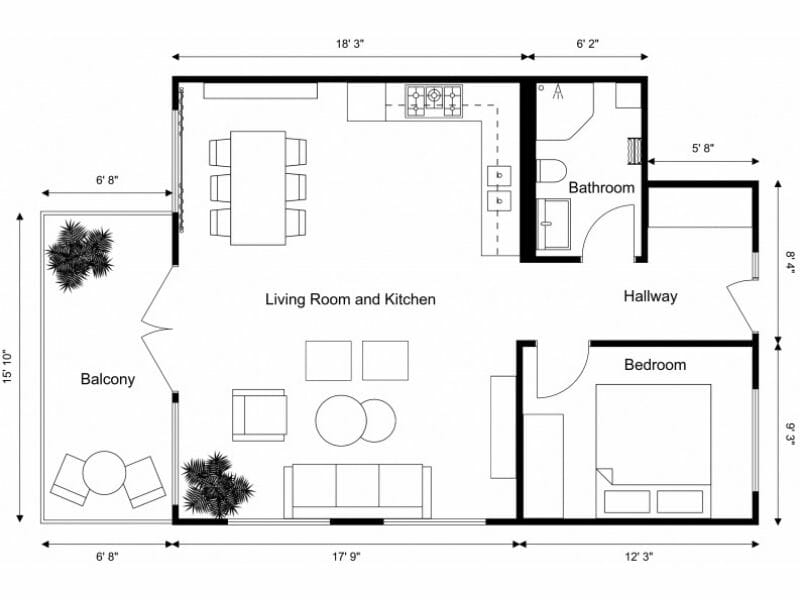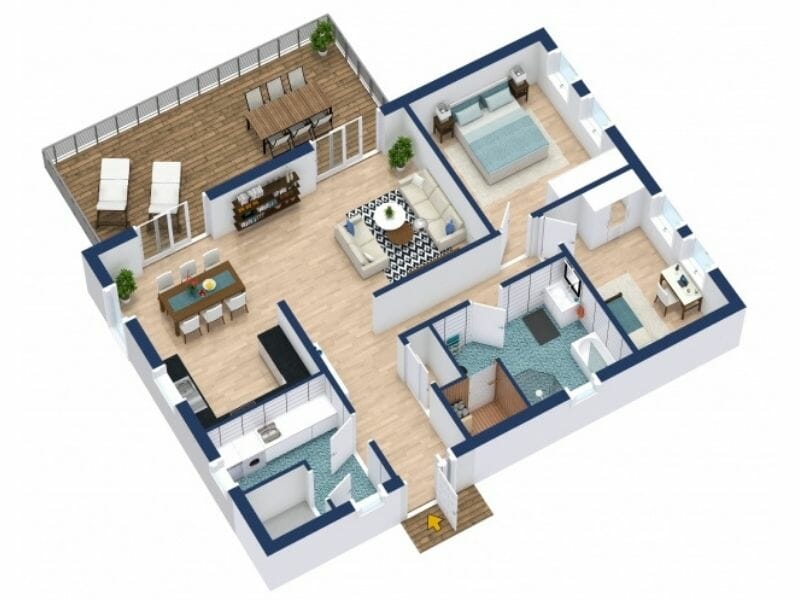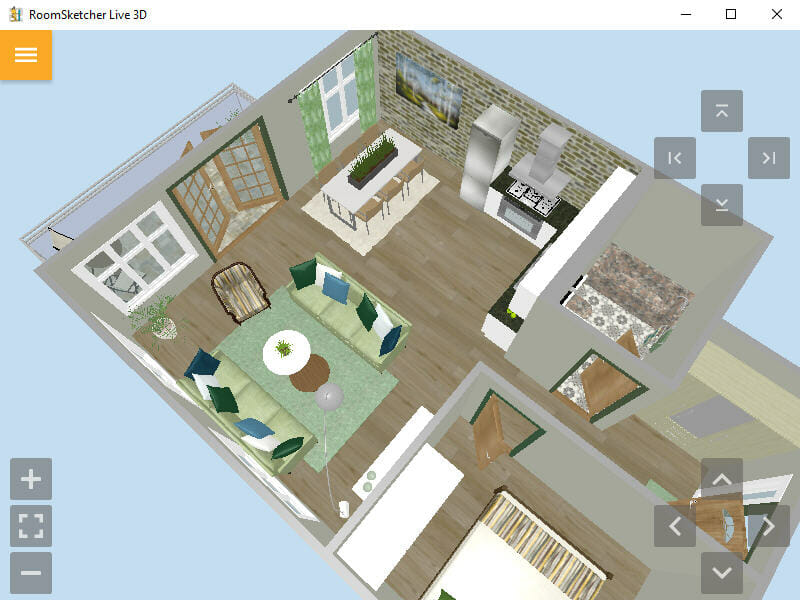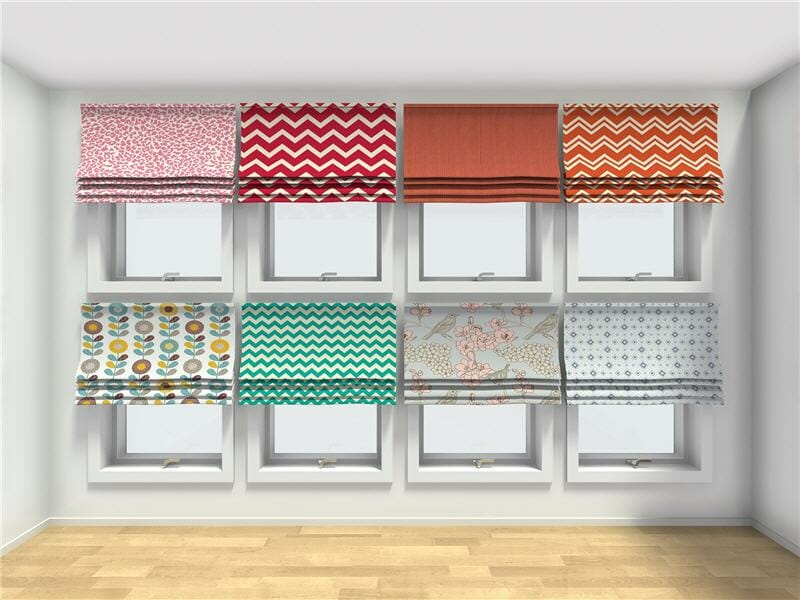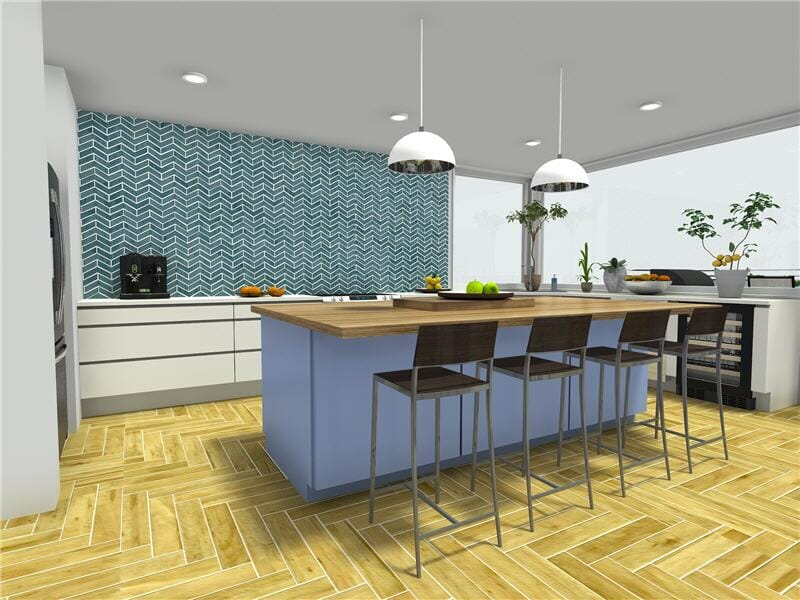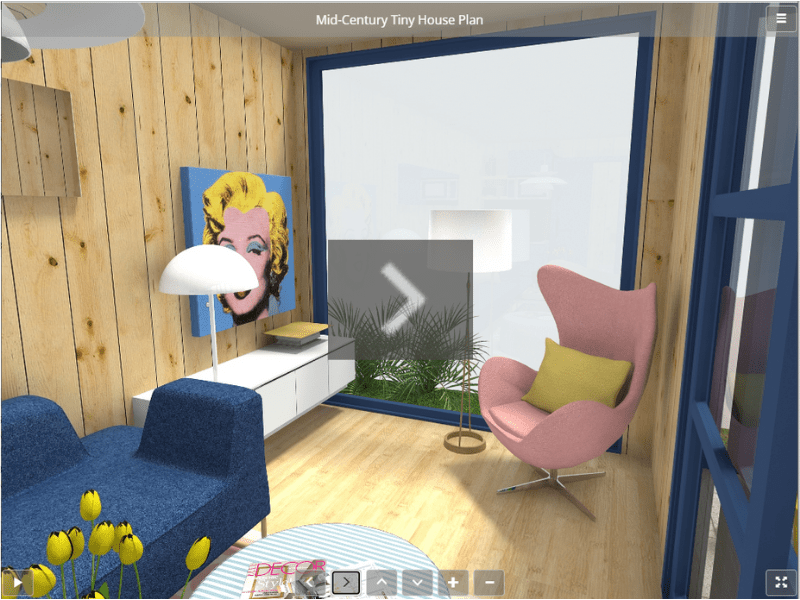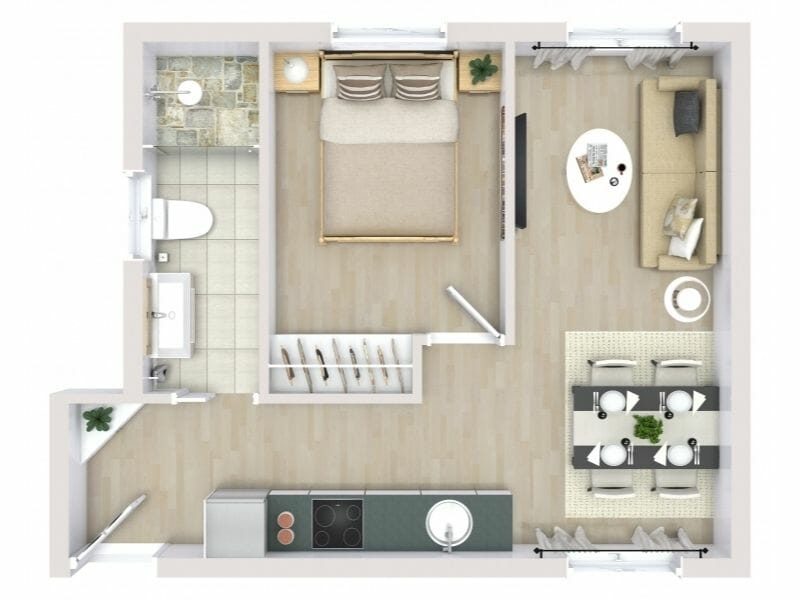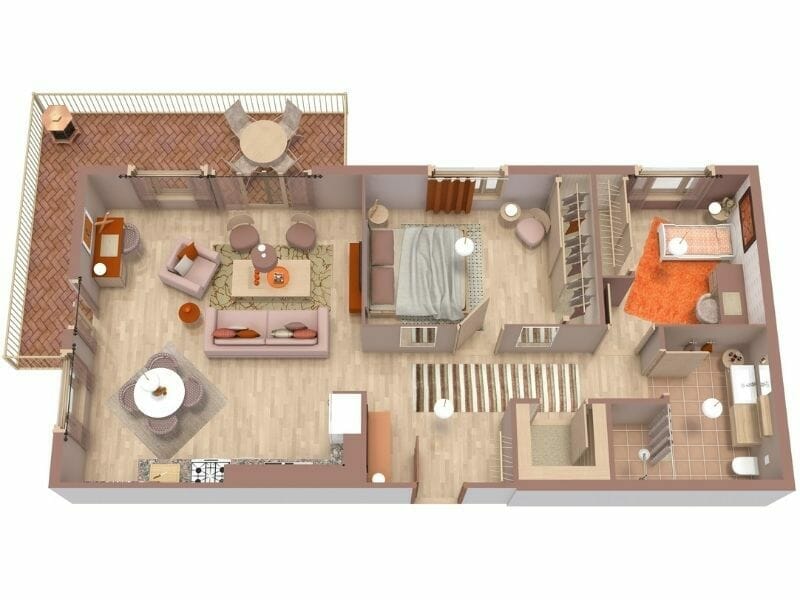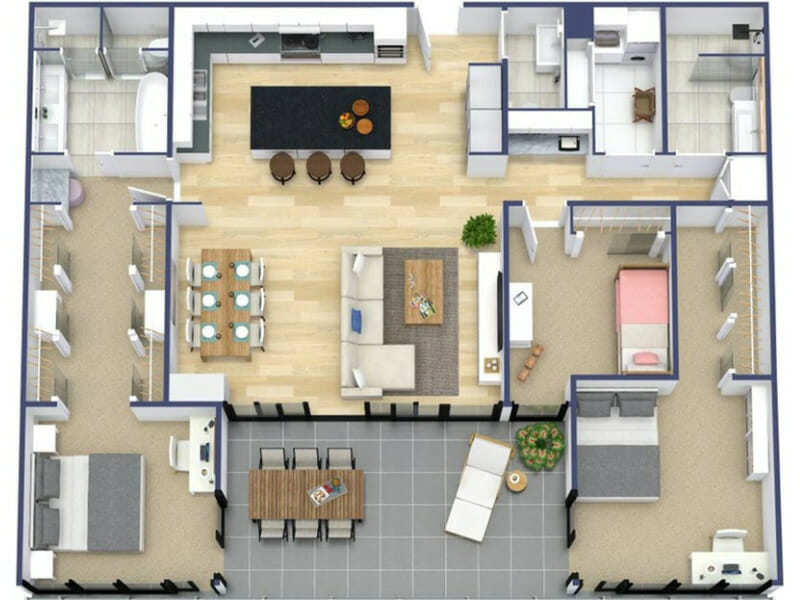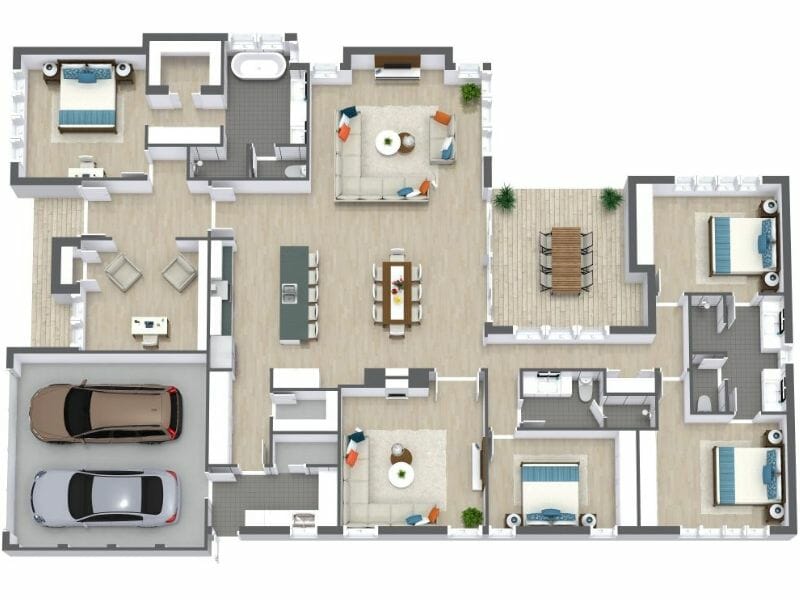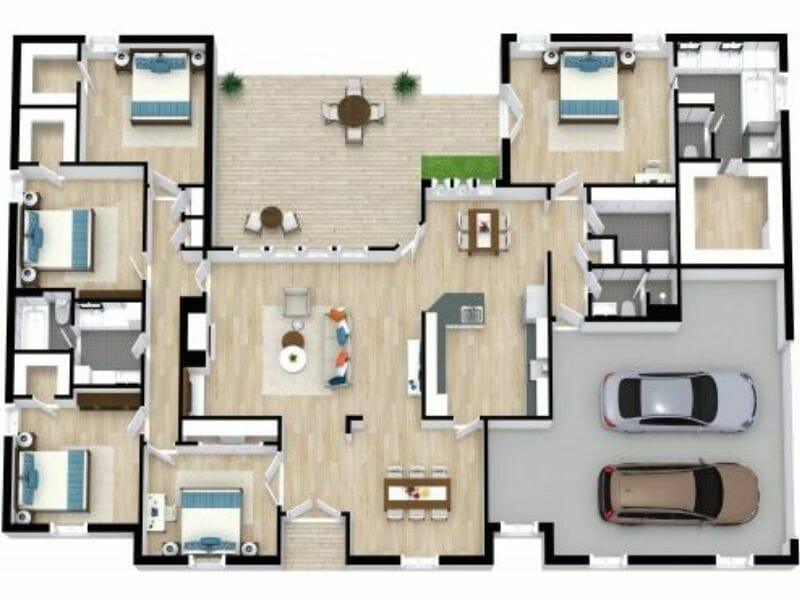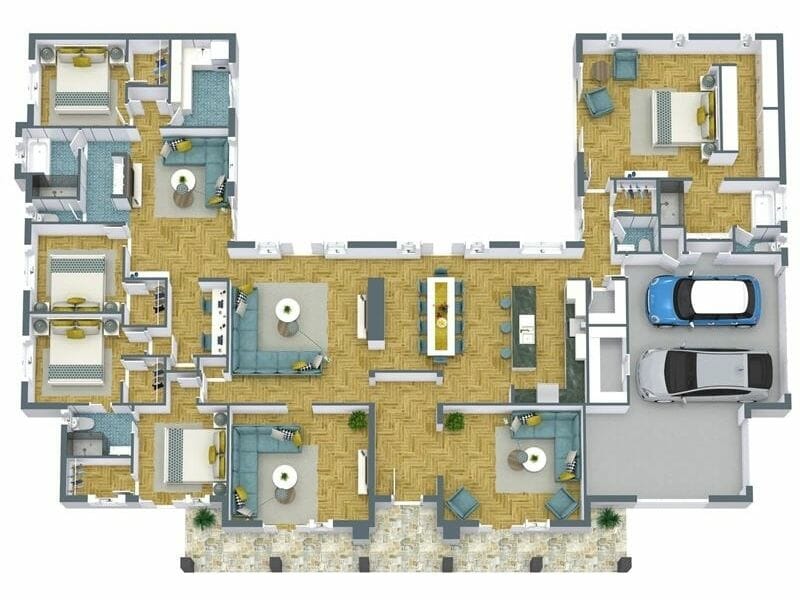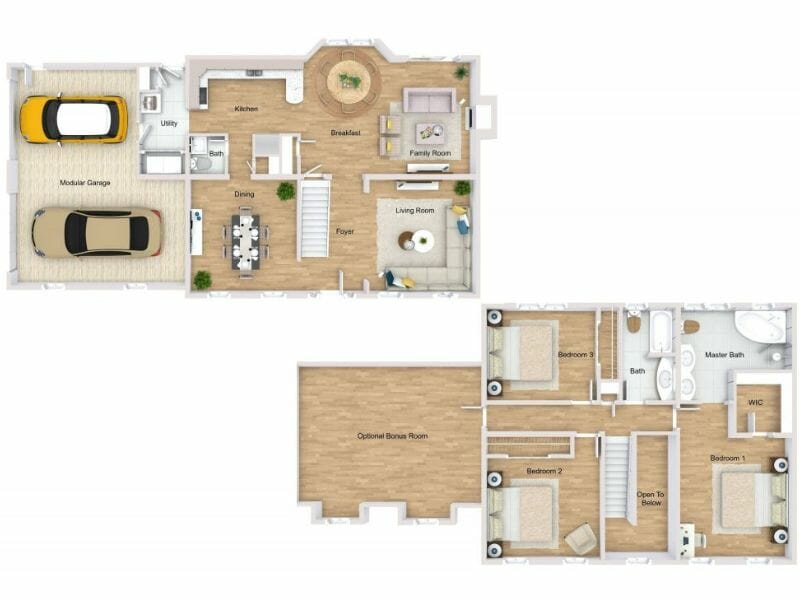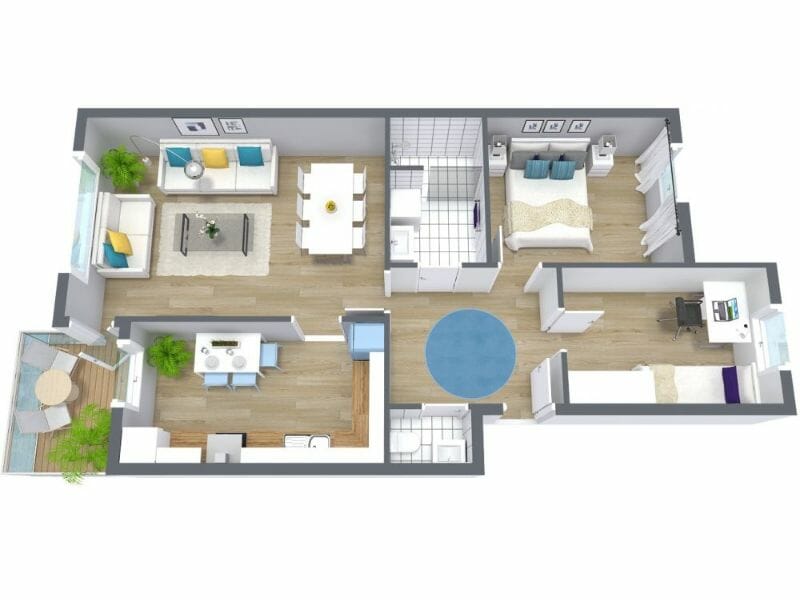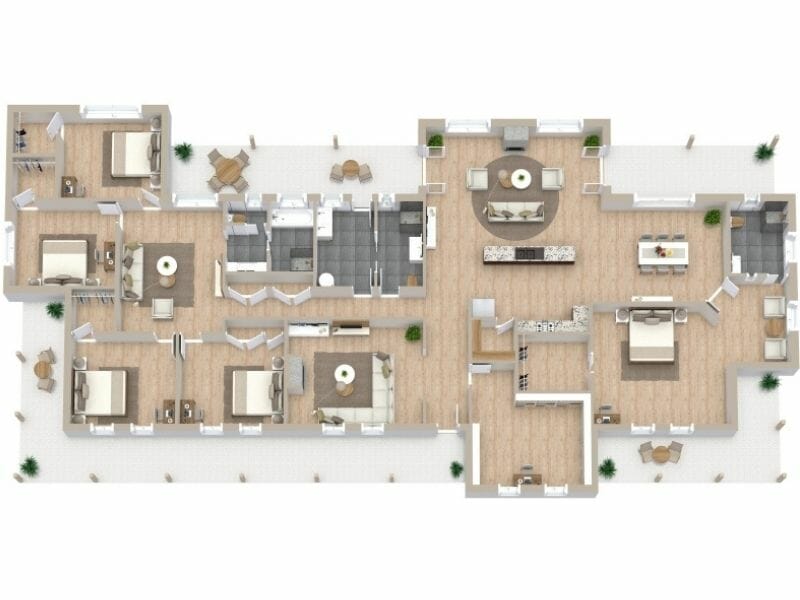Best House Plan Software - Design Like a Pro
Elevate the home planning experience with our intuitive house plan software, empowering you to effortlessly design residential spaces, from cozy apartments to spacious houses, all with the same level of detail and precision.
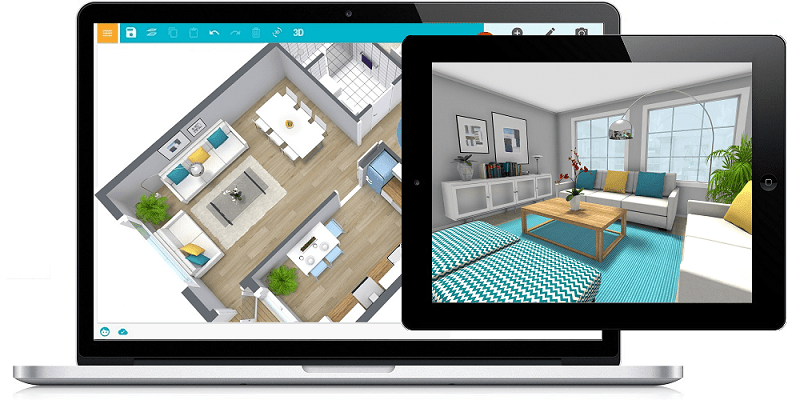
Why RoomSketcher is the Best House Plan Design Software

Easiest House Plan Software
With RoomSketcher, creating a layout of a home is easy and intuitive. Start with a house plan template that is most similar to your project, and customize it to suit your needs. Or draw from scratch. No technical drawing skills are required, and you will be up and running in no time.
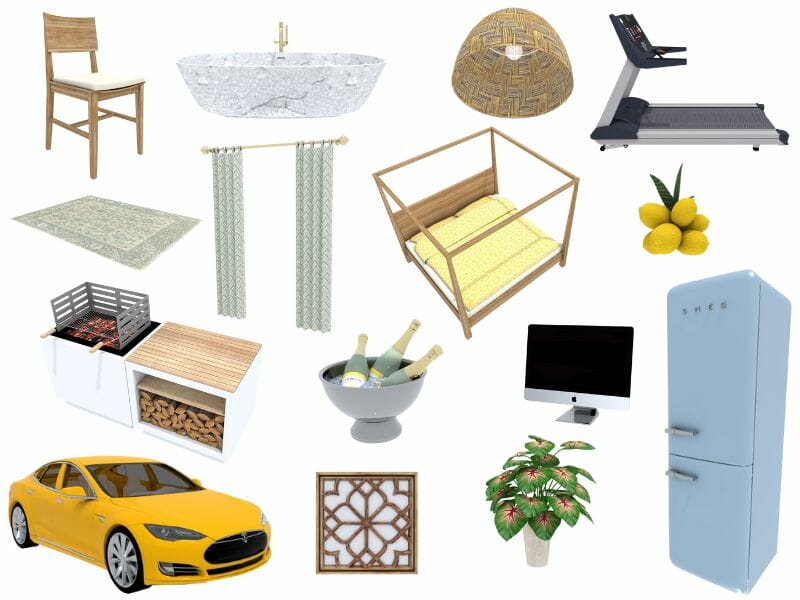
Extensive Product and Symbol Library
With new furniture, fixtures, and materials added on a regular basis, RoomSketcher has you covered. Add furniture, kitchen and bathroom appliances, lighting fixtures, and much more. All the furniture can be resized easily, and all our new furniture is created using our powerful Replace Materials feature so that you can customize each item to your design concept.

Work on the Go
All RoomSketcher projects are stored in the cloud and sync across devices, from your computer to your tablet. RoomSketcher also works offline - useful if you travel or work in areas with limited internet. Your projects automatically sync once you are back online, saving you time and making RoomSketcher the perfect option for creating projects on the go.
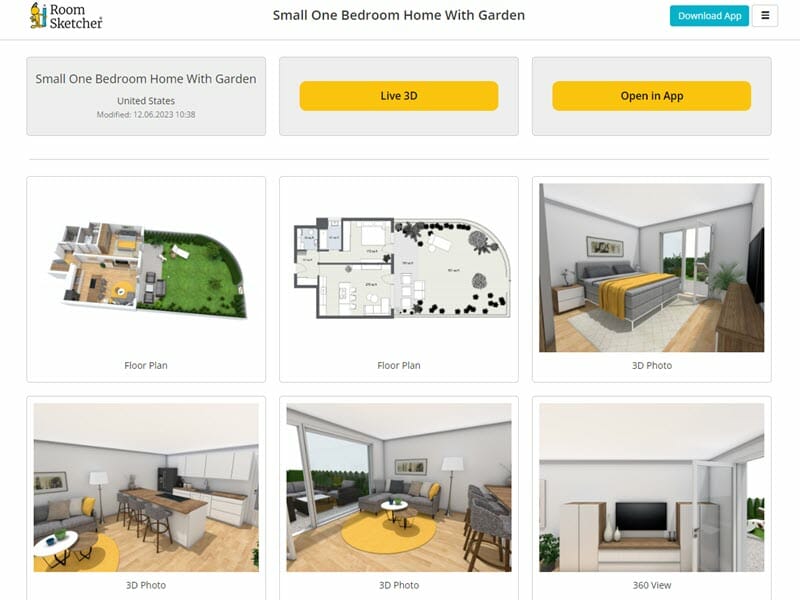
Share and Collaborate
Want to share a project with clients, family, or friends? RoomSketcher automatically generates a Project Presentation for each house plan project. Simply email the Project Presentation link, or post it on your social media accounts. Your recipients see a beautiful presentation, including floor plans, Live 3D, 3D Photos, and the project furniture. They can even open a copy of your project in RoomSketcher and edit the floor plan themselves.
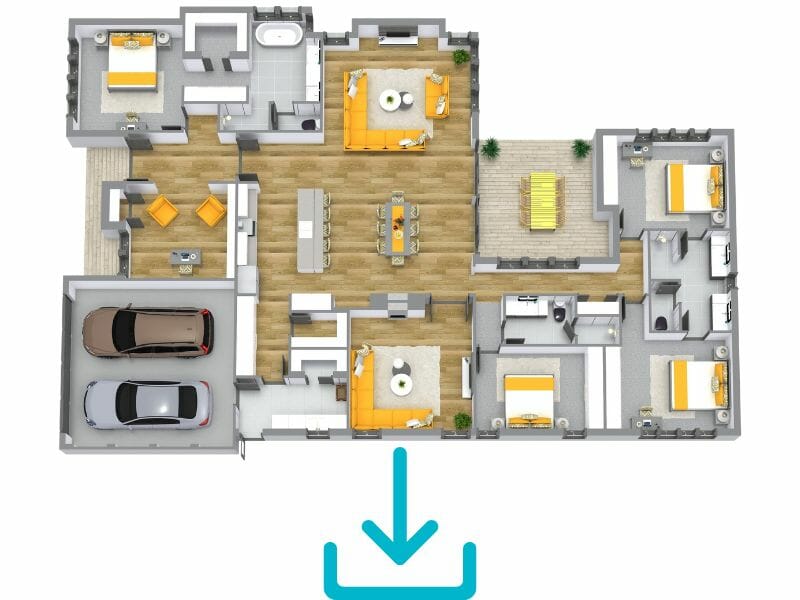
Download and Print to Scale
With the RoomSketcher App, downloading and printing your layouts and concepts has never been easier. Simply create your house plan using the intuitive interface, and once you're satisfied with the result, download the file. RoomSketcher house plan software allows you to choose from various file formats, making it compatible with different devices and printers.
Once downloaded, you can print your design to scale, ensuring accurate measurements and seamless implementation of your vision.
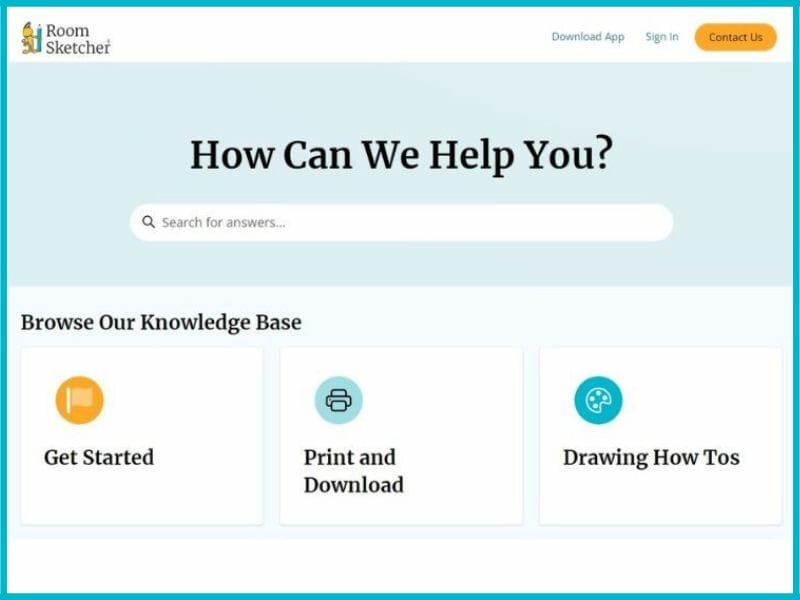
Get the Help You Need
At RoomSketcher, we believe that our customers should never feel alone when using our products. That's why we have an in-house customer service team to help you whenever needed. Our team is committed to delivering fast, reliable, and free assistance, whether you have a question about our house plan software or need help with a technical issue.
We are always just an email away and ready to provide you with the support you need quickly and easily.
Useful Features for Planning Your Home
Join Over 10 Million People Across the Globe
House Planning Process
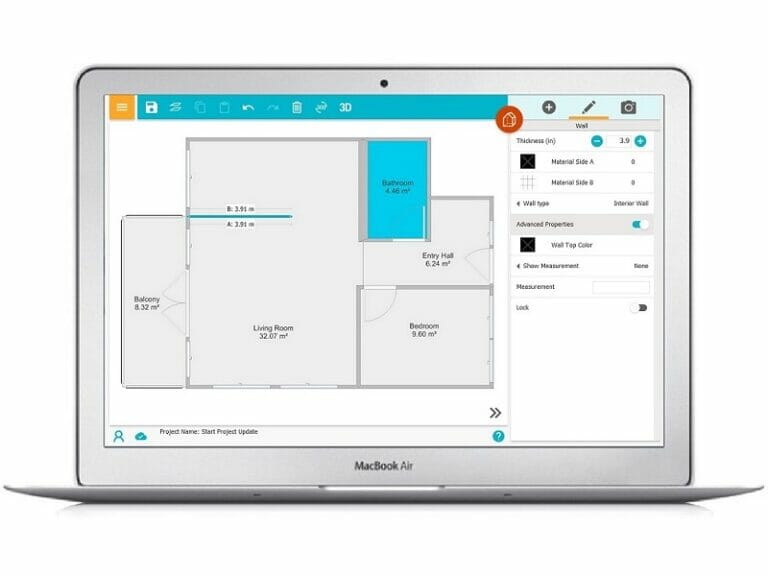
Step 1: Draw Your Layout
Start from scratch, begin with a predefined shape, or choose a template from our Floor Plan Gallery. To draw from scratch, simply place your cursor and start drawing your home. Integrated measurements show you wall lengths as you draw so that you can create accurate layouts. Easily change wall lengths by dragging or typing in the exact size.
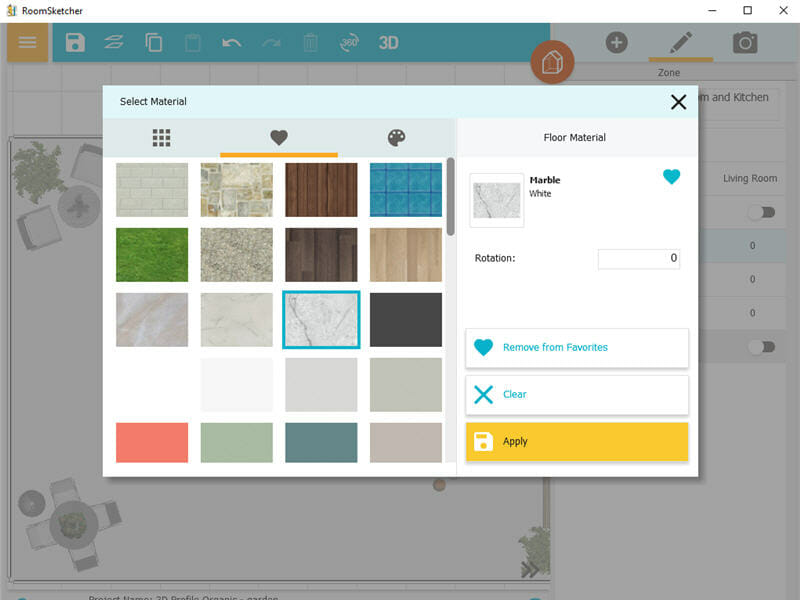
Step 2: Add Materials and Furnish
Furnish your house plan with materials, furniture, and fixtures from our extensive product library. Just click on the item and place it in your floor plan.
Choose from hundreds of fantastic finish options for flooring, walls, and ceilings. OR match existing paint colors and create custom colors using the custom color picker. Select from thousands of brand-name and generic products.
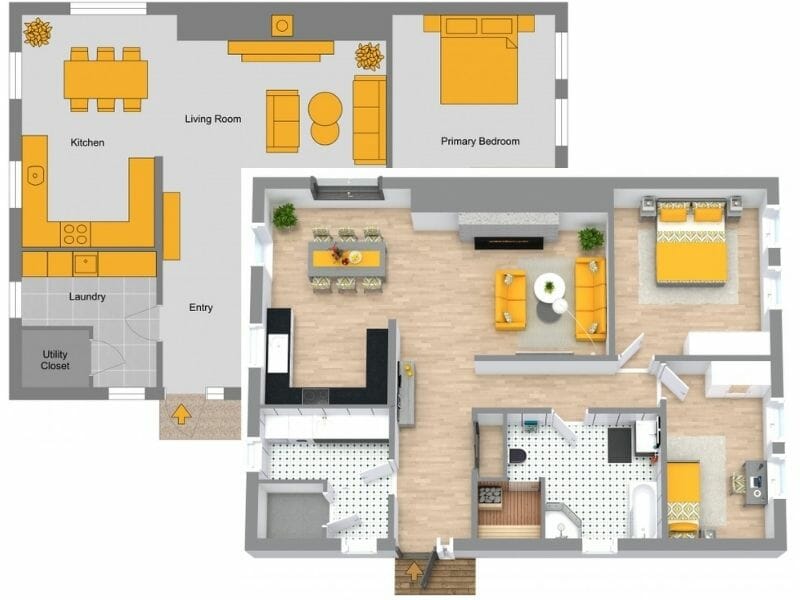
Step 3: View Your House in 3D
Easily create 3D Photos, add 360 Views that allow you to stand and turn inside a virtual room, and experience your design in Live 3D – visualizing a home couldn’t be easier. When your design is complete, create high-quality 2D & 3D floor plan layouts and 3D visualizations – at the click of a button.
House Plan Examples
RoomSketcher provides numerous home design samples and templates to kickstart your creativity, ensuring you never face an empty page.
Frequently Asked Questions (FAQ):
When it comes to drawing house plans, multiple software options are available to professionals and hobbyists alike. RoomSketcher is a top choice due to its intuitive design tools, user-friendly interface, and extensive library of templates that help novices and experts quickly design their dream homes.
While other notable platforms are available, each catering to specific needs and functionalities, RoomSketcher's comprehensive features make it a preferred choice for many.
Certainly! Drawing house plans on a computer has become increasingly popular and efficient. Modern software products, like RoomSketcher, offer user-friendly interfaces that allow professionals and enthusiasts to create detailed and accurate house plans.
With digital tools, you can easily customize designs, view plans in 3D, and even take virtual tours of the proposed layout. Using a computer for this purpose streamlines the design process and offers greater precision than traditional hand-drawn methods.
Whether you're a seasoned professional or just starting out, RoomSketcher caters to all levels of expertise. We provide intuitive house plan software with features that allow you to craft, customize, and visualize your dream home. For a comprehensive guide, simply head over here to our step-by-step instructions. We aim to support you at every step, ensuring your design journey is seamless and enjoyable.
Try RoomSketcher’s House Plan Software
Discover the RoomSketcher App and uncover why it's the perfect choice for creating house plans.
