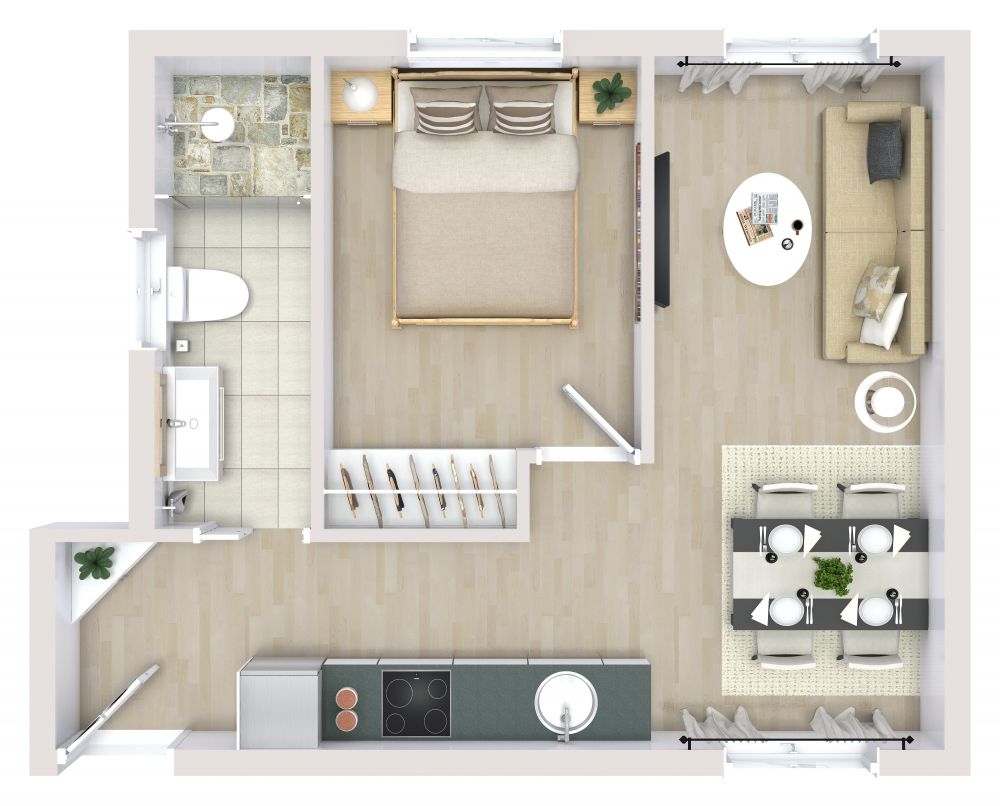1 Bedroom House Plan Examples
Typically sized between 400 and 1000 square feet (about 37 - 92 m2), 1 bedroom house plans usually include one bathroom and occasionally an additional half bath or powder room. Today's floor plans often contain an open kitchen and living area, plenty of windows or high ceilings, and modern fixtures. If you are looking to create a vacation cottage, a rental unit or guest house on your property, or even a smaller home in which to live, this type of plan may be perfect for you.
Read More
Small Home, Big Benefits
One bedroom homes can have many benefits:
- Affordability. Typically, 1 bedroom units are more affordable due to the lower square footage and lot size requirements. Plus, you'll have fewer furniture items and accessories to purchase to complete the unit.
- Less Cleaning and Maintenance. Lower square footage has a significant benefit in reducing the time you'll spend on cleaning and maintenance - giving you more money and more time for your favorite activities.
- Simplicity. Who doesn't long for a more simple life? Smaller homes often motivate you to pare down your belongings to those that give you the most pleasure. While a 1 bedroom layout is generally small, there are many creative ways to make the most of the space. We'll share a few ideas below!
Top Uses
One typical use for a 1 bedroom house plan is a small vacation cottage or bungalow. If you've been picturing a place by your favorite lake, a small ski cabin in the mountains, or a beach bungalow by the sea, a 1 bedroom layout could be perfect for you. Useful for a single person or a couple, you can still accommodate additional guests. Simply add a daybed or sofa bed in the living area for young children or friends.
Perhaps you want to generate extra income from your existing property, but renting one of the bedrooms inside your home is not for you. Adding a 1 bedroom Accessory Dwelling Unit (ADU) may be the perfect solution. It gives you some distance from your renters and allows them to enjoy a more private unit. Be sure to check out the laws and regulations for your community regarding adding an ADU.
A 1 bedroom ADU also gives you flexibility as your family situation changes over the years. For example, a young couple can initially rent out the ADU or create a backyard office or art studio, free from the main house's distraction. As their family grows, the ADU can become a playroom or guest house. Once the children move out, a rental unit is again a possibility. And as the couple age and become empty nesters, they can eventually move in and rent out the main house, perhaps to adult children and their families.
Finally, many singles or couples just entering the housing market are building smaller homes, either on a small piece of land they have purchased or a shared property with parents. Perhaps your parents have a large lot, and you can add a 1 bedroom home there.
How to Make the Most of a Small Space
With small square footage, you want to make the most of the space. Many 1 bedroom house plans have a covered porch, patio, or outdoor area. You can set it up with a comfortable outdoor sofa, plus a bistro table - effectively adding an extra living and dining room and a way for people to spread out.
With a 1 bedroom house plan, look for furniture pieces that do double-duty and provide extra storage. Consider a platform bed with drawers underneath or a bed with a mattress lift system for linen storage in the bedroom. Make sure bedside tables have shelves or drawers to hold items. Add a closet system to ensure the closet is extra functional. In the bathroom, rather than a pedestal sink, choose a vanity with plenty of storage drawers. Choose a medicine cabinet that provides storage behind the mirror. In the living room, side tables with drawers can hold remotes, magazines, and more. You get the idea!
Build-it or Buy Modular
While you can have a contractor build a 1 bedroom home from blueprints and floor plans, a growing trend in smaller homes is to look at Modular or Prefab Homes. You choose or customize a floor plan, the house is built offsite, delivered in several pieces, and assembled in as little as a day.