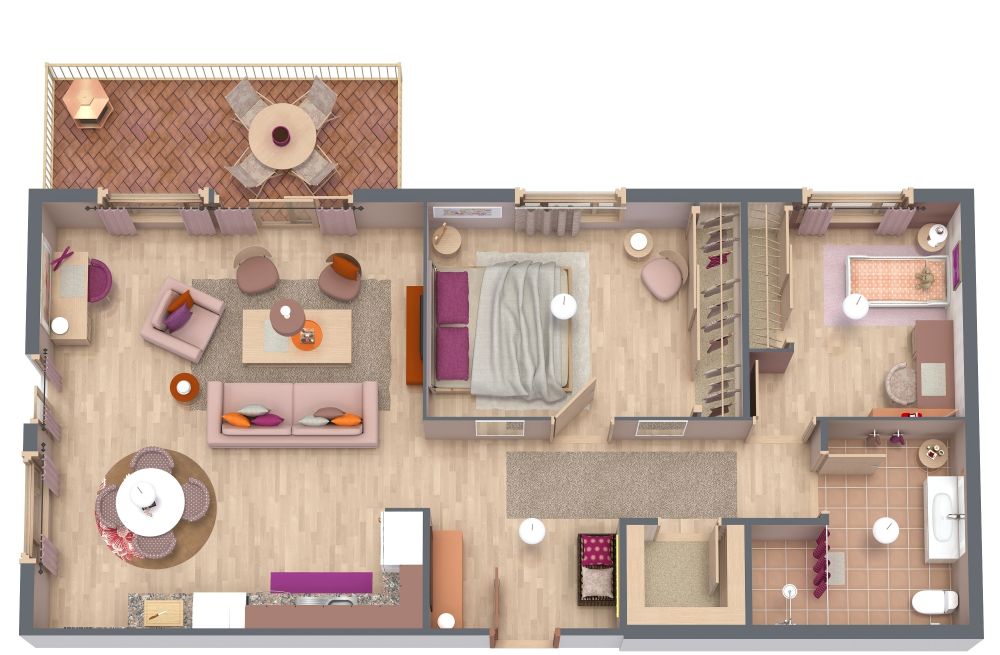2 Bedroom House Plan Examples
Two bedroom house plans are generally more affordable to build (than larger home plans) due to lower construction costs and lot size requirements. Even with their lower price, this size home can still provide plenty of great features, as we'll demonstrate below. A 2 bedroom house plan's average size ranges from 800 - 1500 sq ft (about 74-140 m2) with 1, 1.5, or 2 bathrooms. While one story is more popular, you can also find two story plans, depending on your needs and lot size.
Read More
You'll often see 2 bedroom homes as:
- Starter homes, allowing singles or couples to enter the housing market with a lower initial outlay
- Vacation cabins, cottages, or bungalows
- Accessory dwelling units (ADU) on larger properties
Starter Homes
For a single person getting started in the housing market, one option to consider is a 2 bedroom house plan configured with two master bedrooms. This type of layout means both bedrooms are on the larger side and have an attached bathroom. The second master provides a great option if the owner wants to rent out a room to defray the mortgage costs, as both residents have a private, comfortable suite.
Another typical 2 bedroom house plan configuration is a larger master bedroom with an attached bath, plus a second smaller bedroom. This layout is excellent for a couple and provides a lot of flexibility. They can initially set up the two bedrooms as a master bedroom, plus an office or guest room. As the family grows, that second bedroom can become a nursery or child's room.
Vacation Cottages
Two bedroom house plans are ideal for vacation cottages, ski cabins, or beach bungalows. Spacious for two people, comfortable for four, and can even be set up for six people! Here are some potential configurations:
Adults can have the master bedroom, and children or another couple can share the other bedroom. This setup makes it easy to host four people. You could furnish the second bedroom with two twin beds that can be combined into a single king-size bed for flexibility.
If you have children, consider a bunk room; for the second bedroom, with built-in bunk beds, each with a light and shelf to place a book. Ideally, provide more beds than the children in your family because as they get older, they may want to bring a friend or two; possibly two sets of bunk beds so that four children or teens could share the room.
You may want to place a daybed or pull-out couch in the living room for the occasional extra guest or two.
As you look at floor plans, think about the best bathroom configuration for your needs. If you plan on more guests, you'll want a floor plan with 2 or 2.5 bathrooms.
Accessory Dwelling Units
As land and housing becomes more expensive, many homeowners opt to build an Accessory Dwelling Unit (ADU) on their property for extra income potential. With the rise of Airbnb and other short-term rental platforms, some homeowners are starting vacation rental businesses. If the idea of new guests every week doesn't appeal to you, an ADU can be a long-term rental unit on your property, with a year or more lease.
Multi-generational or senior housing is another excellent use for a two-bedroom ADU. It allows elderly parents to be close so that it's easy to pop in and visit, but the separate building allows everyone to have their own space. If you have room for a 2 bedroom ADU (rather than a smaller 1 bedroom), your in-laws are sure to appreciate the 2nd bedroom to use as an office, craft room, or even extra storage.
Top Tips
As you think about the features you want in your 2 bedroom house plan, here are some top tips:
- Two bedroom house plans are often configured in a single story. However, you can find floor plans that work for sloping lots as well as 2 story floor plans. A single story provides more flexibility for aging family members, which is a big plus. However, a 2 story plan will take up less of your garden space.
- A design that includes a covered porch or patio space can add some extra room to spread out.
- High ceilings and large windows can make a small floor plan seem more spacious.