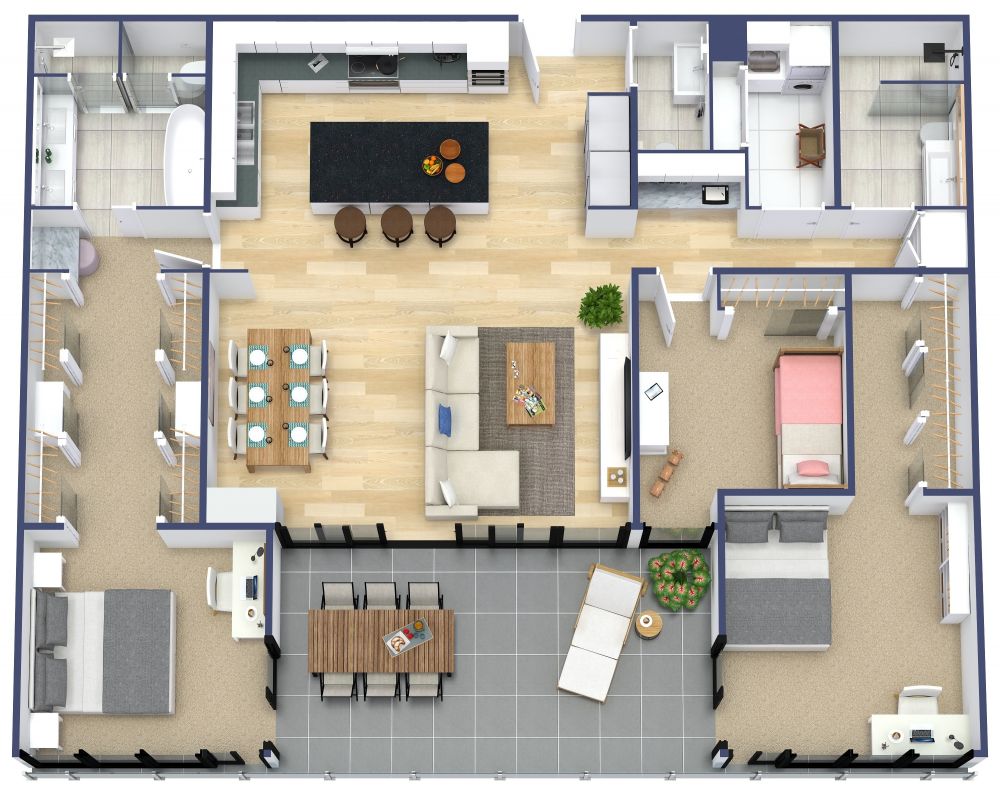3 Bedroom House Plan Examples
Three bedroom house plans are the most common size in many countries. In fact, according to the US Census Bureau, 3 bedroom homes make up almost half of all new builds. In the middle-range in terms of cost, amount of land required, and space, a 3 bedroom house provides flexibility for various homeowners, from singles, to new couples, to young families, to retirees.
Read More
This size home is so popular because it’s an ideal size for a first family home. For a new couple, the extra bedrooms can be used for an office, guest room, or even rented to one or more roommates to bring in extra income. With a first child, one of the bedrooms can become a nursery. When two children are little, they can often share a room, allowing the other bedroom to remain an office or guest room. And finally, with two older children, each can have their own bedroom.
Singles may appreciate a 3 bedroom home because they can rent the two extra bedrooms to roommates to help with the monthly mortgage payments. Empty nesters who lived in larger homes to raise children may consider a 3 bedroom home once the kids move out - the two extra bedrooms allow space for hobbies and a guest room for friends or visiting children.
The typical size of a 3 bedroom house plan in the US is close to 2000 sq ft (185 m2). In other countries, a 3 bedroom home can be quite a bit smaller. Typically, the floor plan layout will include a large master bedroom, two smaller bedrooms, and 2 to 2.5 bathrooms. Recently, 3 bedroom and 3 bathroom layouts have become popular.
3 bedroom house plans are standard in both single story and 2 story configurations.
Some key things to consider as you review 3 bedroom house plans:
- Bedrooms. Along with the master bedroom, be sure to take a close look at the smaller bedroom sizes. If you plan to have a child in each bedroom, it's a good idea if the two rooms are of a similar size and features. On the other hand, if you are an empty-nester, the difference in room size may not matter - a larger second bedroom can be a guest suite, along with a smaller room for an office.
- Storage space. It makes it a lot easier for a family of four to fit comfortably in a 3 bedroom home if there is adequate storage space. As you review layouts, check out the kitchen cabinets, linen storage, closet space, and garage storage areas. How well do these meet your needs
- Work from home space. Does the floor plan allow a carve-out space for a mini-office if all the bedrooms will be occupied? Sometimes a landing area or nook off the kitchen can provide space for a desk and computer setup
- Future expansion possibilities. If you are looking at 3 bedroom house plans but know you may want more space eventually, look for options that give you flexibility in the future, such as a basement. That extra floor area can give you the flexibility to create a playroom, teen room, game room, or additional bedroom.
- Open concept or not? Many floor plans feature an open concept plan where two or more traditional rooms are combined to form a single larger space with no separate walls - think kitchen and dining room, or dining room and living room. With this layout, it can be easier to watch kids, and the home can feel more spacious. On the other hand, if everyone is working or studying from home, you may prefer more separate rooms.