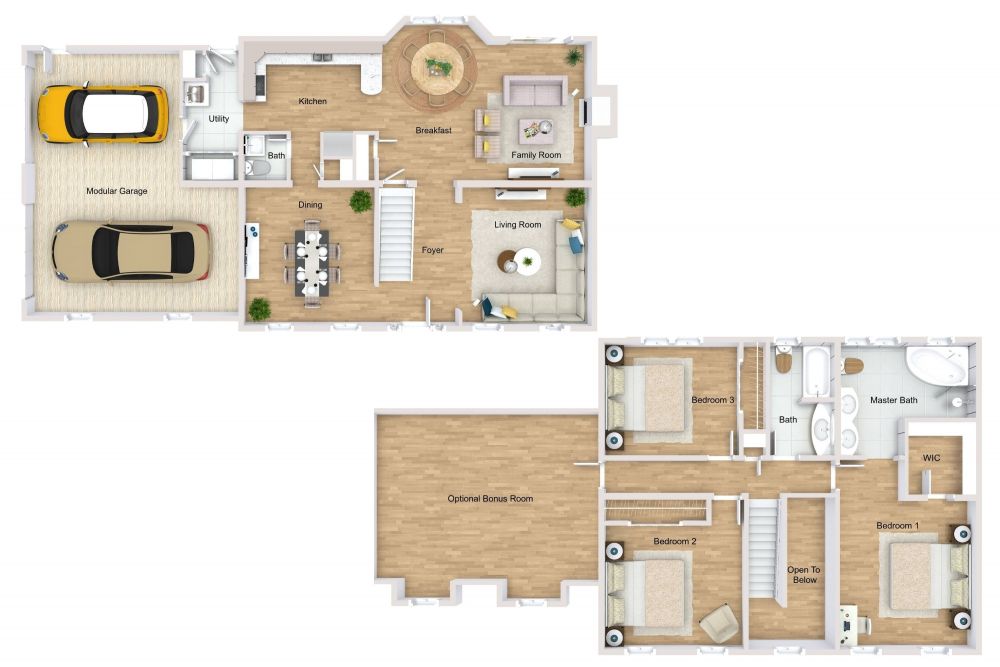Two Story House Plan Examples
Two story house plans have risen in popularity and in many countries, can be the most common new build configuration. The usual layout is a ground floor (also called a first floor depending on which country you are in) and a floor above is accessed by stairs. A house plan with 2 stories is a great choice if you want to maximize the size of the house on your property. In addition, 2 story house plans offer other compelling advantages.
Read More
Advantages of Two Story Homes
Lower construction costs. It may seem counterintuitive that a 2 story house could have a lower cost per square foot (or square meter) than a 1 story house. However, as it turns out, two of the most expensive items when constructing a house are the roof and the foundation. For a 2 story house, both the foundation and the roof area can have a much smaller footprint. This can often translate into lower overall built costs.
Less property. A 2 story house plan, which has a smaller footprint than a single story house with the same square footage, requires less property on which to build. Smaller lots are usually less expensive, so this can translate to lower costs for the overall home. A key benefit - you may be able to live closer to a key amenity, like the beach or mountains, by purchasing a less expensive, smaller lot for your future home. Finally, a smaller footprint for your home can give you more flexibility for your land purchase. For example, allowing you to choose a narrow or odd-size lot that would not be able to accommodate a 1 story house of the same square footage.
More square footage on the same lot. By building up, and adding a floor above, a 2 story house allows you to build a larger house on a specific size lot.
Conserves outdoor space. Let's face it, these days, for many of us, it's nice to have some garden and play space on our property. If you plan to add a pool, a play area, or any other backyard features, having open space is important. By building a 2 story house, the smaller floor plan allows you to save space for the great outdoors.
Privacy. In many 2 story house plans, the bedrooms are upstairs. This layout works well for privacy as it makes it harder for anyone to see in the bedroom windows. Families may also be able to spread out more in a 2 story house. For example, someone could read or teens could hang out in their upstairs room, while others cook or watch TV downstairs. In other words, more privacy!
Better Views. The second story of a house, above the fence and treeline, can provide wide-open views. If you are near an open space, lake, beach, or mountains, having a second story may be an ideal way to make the most of that beautiful view.
More design options. With a 2 story house, you have more opportunities for interesting features, such as upstairs decks and balconies, varying rooflines, and bump-outs or bump-ins that add visual interest.
In summary, there are many advantages to 2 story house plans. What is most important to you? Take a look through our many 2 story house plan templates and find the one closest to your dream home.