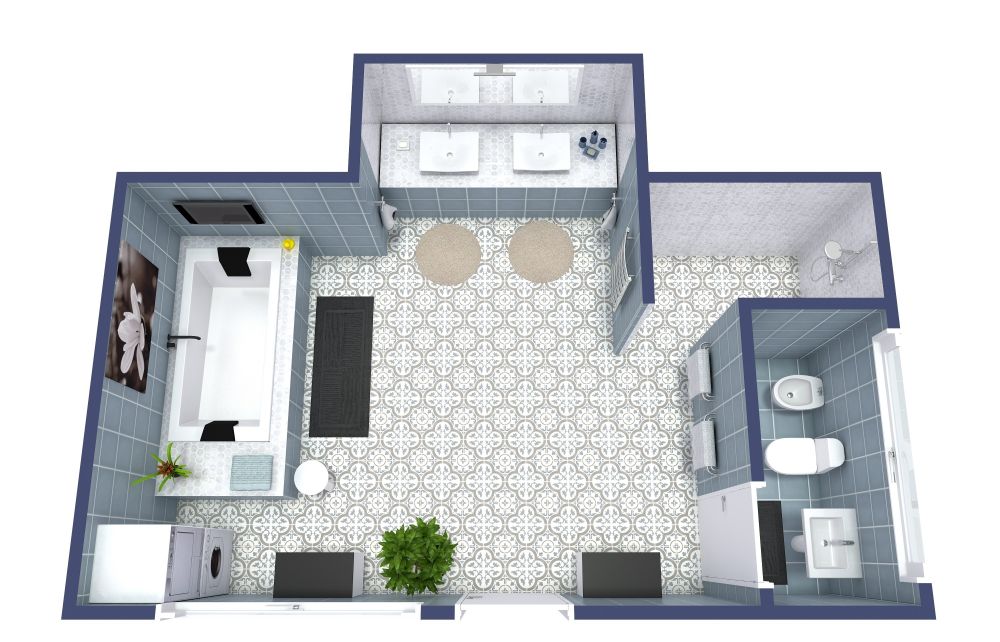Full Bathroom Floor Plans
A full bathroom floor plan contains all 4 of the main bathroom elements: a sink, toilet, shower, and bathtub. While all full bathrooms share those 4 elements, the actual layouts can range from small and compact to large and luxurious. For example, depending on your available space and budget, you could fit a compact full bathroom with a combined tub/shower in about 40 sq ft (3.7 m2). Alternatively, you could design a luxurious spa-like full bathroom that requires over 200 sq ft (19 m2). We’ll show you lots of floor plan options in all size ranges.
Read More
Small Full Bathrooms
Often, a secondary bathroom in a home may be designed as a compact full bathroom. This bathroom type works well as a kid’s bathroom due to the multiple bathing options: you have a bathtub for when the kids are little, and a shower for when they are older.
A popular small full bathroom layout is the “three in a row” - with the sink vanity, toilet, and combined bathtub/shower along one wall. This layout allows you to fit a full bathroom into a 5 ft x 8 ft (about 1.5 m x 2.4 m) space. It’s also the most cost-effective design since it places all the plumbing along one wall.
If your available space is more of a square shape, you may consider a center layout for your full bathroom floor plan. You enter through the bathroom door into the center of the room. On one wall, you’ll see the sink and toilet. On the opposite wall is the bathtub/shower.
A popular split full bathroom layout divides the main 4 components into two rooms for flexibility and privacy. For example, the first room usually includes just the sink (or sometimes the sink and toilet). Then a pocket or swing door opens into the 2nd room containing the tub/shower and toilet. This layout has several benefits: privacy - someone can be using the sink, while another takes a shower. Plus, the steam and moisture remain in the second room.
Full Guest Bathrooms
A full bathroom is a nice option for in-laws or overnight visitors, especially when connected to or near a guest bedroom. By including a bathroom with both a shower and a bath, you provide the ultimate flexibility and convenience for your guests. Add lots of towel hooks, a couple of bathrobes, and a nice vanity surface on which to put their toiletries, and you’ll have your guests hoping for a return visit.
Full Primary or Master Bathrooms
A more extended vanity with two sinks is a popular feature for a full primary bathroom so that a couple can easily get ready simultaneously. You’ll likely need at least 50 sq ft of space (4.6 m2) or more for a full bathroom to accommodate a double sink.
If one of you prefers a shower and another likes a long soak in a tub, then you may opt for a standalone bathtub and a separate walk-in shower. This feature takes your floor plan size up to 80 sq ft (7.4 m2) and above range.
As you increase the floor plan size above 100 sq ft (9.3 m2), you have a lot more flexibility. Some popular design features for larger bathrooms include:
- A large walk-in shower with two shower heads.
- Additional vanity space or a seated makeup area.
- Linen and towel storage
- A steam room
- Space for a washer and dryer
Be sure to check out all the full bathroom floor plans and templates and have fun designing your custom full bathroom.