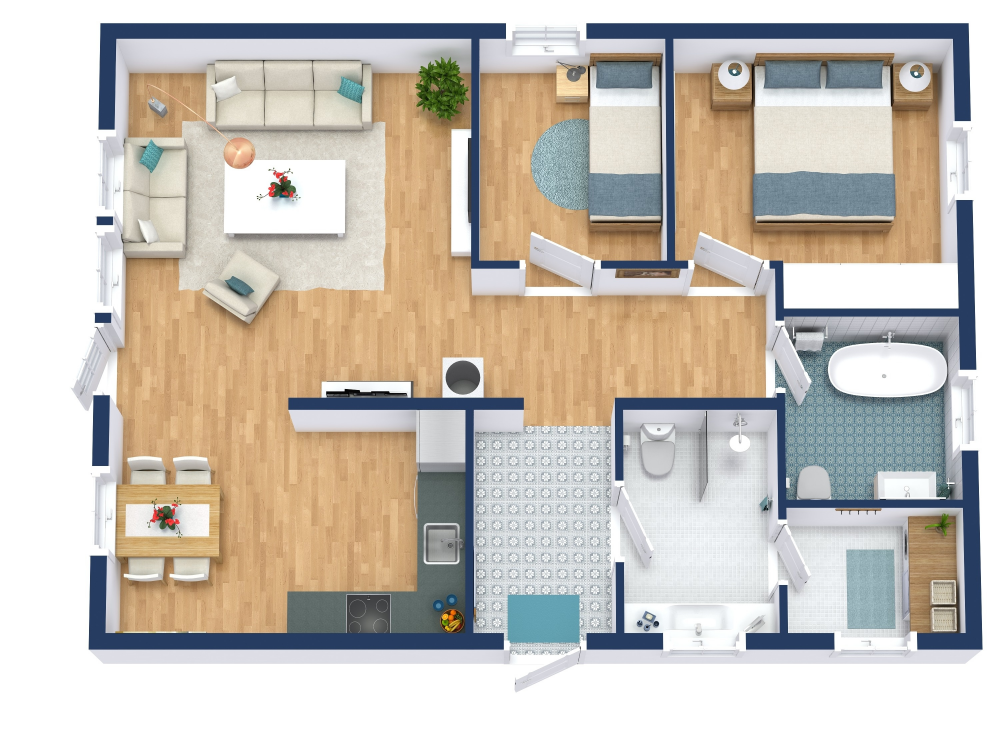House Plans Under 1000 Square Feet
House plans under 1000 square feet (about 100 m2) are in the “small house” category. This is a great size if you are considering a vacation home, a rental unit, or just looking to simplify your life. Plus, with clever planning, floor plans of this size can still provide a living and dining area, kitchen, several bedrooms and bathrooms, and possibly even a laundry area.
Read More
Small, but Mighty
With a house plan under 1000 sq ft, you have many great options:
- Picture a vacation cottage, bungalow, or cabin. If you are a family that enjoys the water, perhaps a beach cottage or bungalow near a lake or the ocean. If hiking, mountain biking, or skiing are your favorite activities, perhaps a cabin in the mountains. Imagine the memories you will create over the years.
- Supplement your income with an Accessory Dwelling Unit (ADU). The rise of Airbnb and other rental platforms has allowed many homeowners to start a side gig in the short-term rental business. This is a great option if you live in a popular tourist area, near a beach, mountains, national park, or an oft-visited city.
- Support multi-generational living with an in-law or granny flat, or aging at home unit. By adding a small house on your property, you can move your parents in to provide extra support or allow a grown child who is just starting out to move home while they build a financial cushion.
- Downsize and simplify your life. Now that the kids have grown and moved out, you may want to reduce the size of your property. A smaller house is often easier and less expensive to maintain, plus choosing a single story can make aging in place easier.
- Go minimalist with a tiny home. Tiny homes are typically homes under 400 sq ft (ca. 40 m2), and although small, there are many ways to kit out this type of unit. Check out these tiny house plans for inspiration.
Common Configurations
Single story house plans are the most common configuration for house plans under 1000 square feet (ca.100 m2). At the larger end of this size range, you will find 2 bedroom and 2 bathroom layouts. When you get under 800 sq ft (74 m2), the configuration will most often be 1 bedroom and 1 bath. Once the plans are below 400 sq ft (ca.40 m2), they will likely contain either a suite with a combined bedroom and living area or fall into the Tiny House category.
Along with 1 story house plans, another popular configuration in this size is single story with a loft space. This is a common layout for a vacation house. Often you’ll find one larger master bedroom downstairs, and the loft space is a fun option for kids, teens, or any extra guests.
Finally, while rarer, you can find a few two-story options in the under 1000 sq ft (100 m2) size range. House plans with two floors are a great option if you have a smaller lot and want to minimize the footprint of the home.
Prioritize Your Features
At this size range, every bit of space counts, and you may have some tradeoffs - for example, do you want a separate laundry room or that extra half bath? An extra bedroom, or a large living area? It’s important that you prioritize the features that are important to you to make sure the final floor plan suits your needs.
Finally, think about how you can effectively use the space around your small home. Can you add a covered porch for an extra dining area? Can you create an extra living room outdoors? If it’s a beach house, how about an outdoor shower? There are lots of ways to make a small house feel larger, and looking at how you can use the garden or the surrounding area is a great place to start.