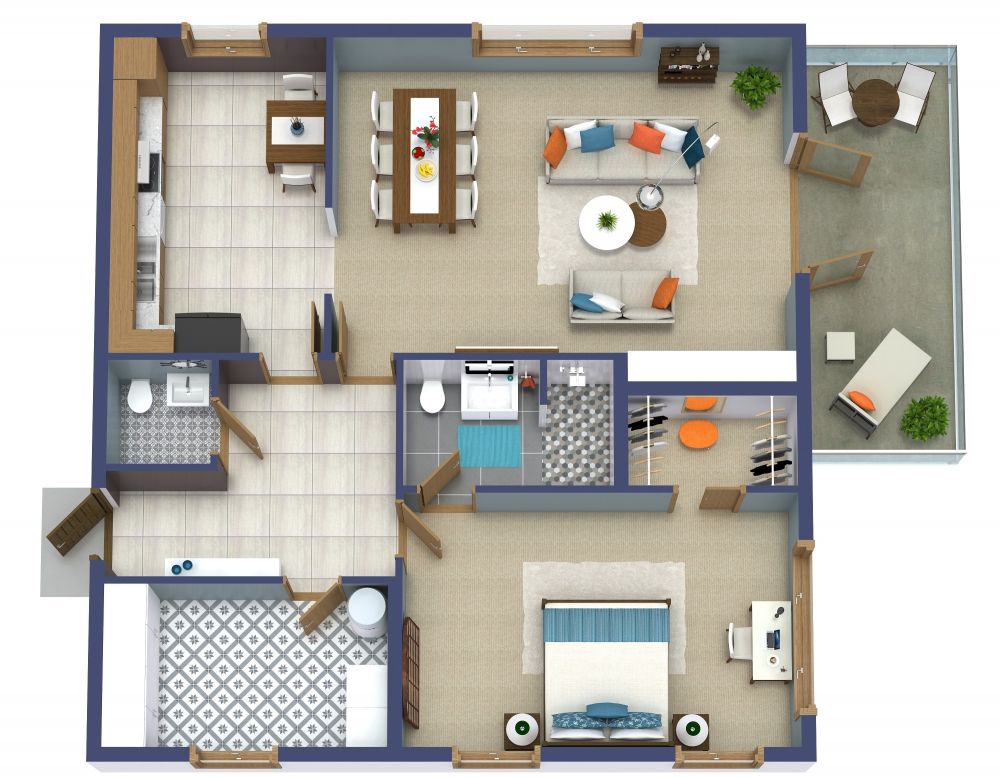House Plans Under 1500 Square Feet
Small house plans, such as those under 1500 sq feet (or 140 m²), are becoming increasingly popular as more people seek affordable, low-maintenance homes. These compact floor plans are perfect for individuals, couples, or families looking for a cozy living space that is easy to maintain. House plans under 1500 sq ft (140 m²) come in various floor plans and styles, from full houses with garages to cottages and bungalows.
Read More
Typical Features
The features in house plans under 1500 sq ft (140 m²) can vary quite a bit depending on how close to the higher end of the size range you are. One typical layout for floor plans nearer 1500 sq ft (140 m²) is as a starter home, with 3 bedrooms and 2 bathrooms. The layout may feature a more extensive primary bedroom with a walk-in closet and ensuite bathroom, two smaller bedrooms, and a second shared bathroom. You’ll often find an open kitchen and living room, and some of the floor plans will include a garage.
When you browse house plans nearer to 1000 sq ft (93 m²), you’ll often find 1 or 2 bedroom units with 1, 1.5, or 2 bathrooms. Some layouts are set up with a generous primary bedroom and a smaller secondary bedroom. This floor plan could be perfect for a couple who wants a larger primary bedroom and a compact second room as an office or nursery. Other layouts in the 1000 sq ft size range feature 2 similar size bedrooms, which could be a perfect setup for roommates, or to create equal size bunk rooms in a vacation cabin. As you get closer to 500 sq feet (46 m²), you’ll find mostly 1 bedroom or studio floor plans.
Floors/Levels
While most house plans under 1500 sq ft (140 m²) are single-story, you'll also find some 1.5 and 2 story options available, which can help minimize the required lot size. A multi-story floor plan may also work well if you have a sloped lot.
Layout Considerations
As you browse for your perfect floor plan, some layout considerations include:
Do you prefer a split bedroom floor plan with the primary bedroom on one side of the layout, the main living area in the center, and one or more secondary bedrooms on the other side? The benefits of a split bedroom plan include privacy and quiet for the primary bedroom, and since the living room and kitchen are between the bedrooms, there is a nice central gathering place in the middle. Or do you prefer a grouped bedroom floor plan that places all the bedrooms nearby? This layout makes it easier to supervise children and can make chores more convenient by locating a laundry area nearby.
Another layout consideration is which rooms should get the most space. Are you ok with smaller bedrooms if you gain a standalone laundry room or larger kitchen? Do you need garage space, and will it be 1 car or 2 car garage? If this floor plan is for a vacation cabin, do you need special storage for skis, mountain equipment, or beach gear?
Benefits of House Plans Under 1500 Sq Ft (140 m²)
The benefits of small house plans are many. They are budget-friendly, and well-thought-out floor plans can make the most of the available space. Open floor plans, large windows, covered patios, and outdoor spaces can all make small-house living a pleasant experience.
Another advantage of a small floor plan is the time it can free up for you. Less space means less time spent cleaning and maintaining your home, so you can spend more time doing the things that matter most to you. Houses under 1500 sq ft (140 m²) can also be more environmentally friendly. Less square footage means less energy is required to heat and cool your home, reducing your carbon footprint.
Summary
House plans under 1500 sq ft (140 m²) come in various floor plans and styles, from full houses with garages to cottages and bungalows. To find your dream floor plan, create a prioritized list of your top features and wants based on the type of home you're looking for. Then, browse small house plans to find the best layout for you.