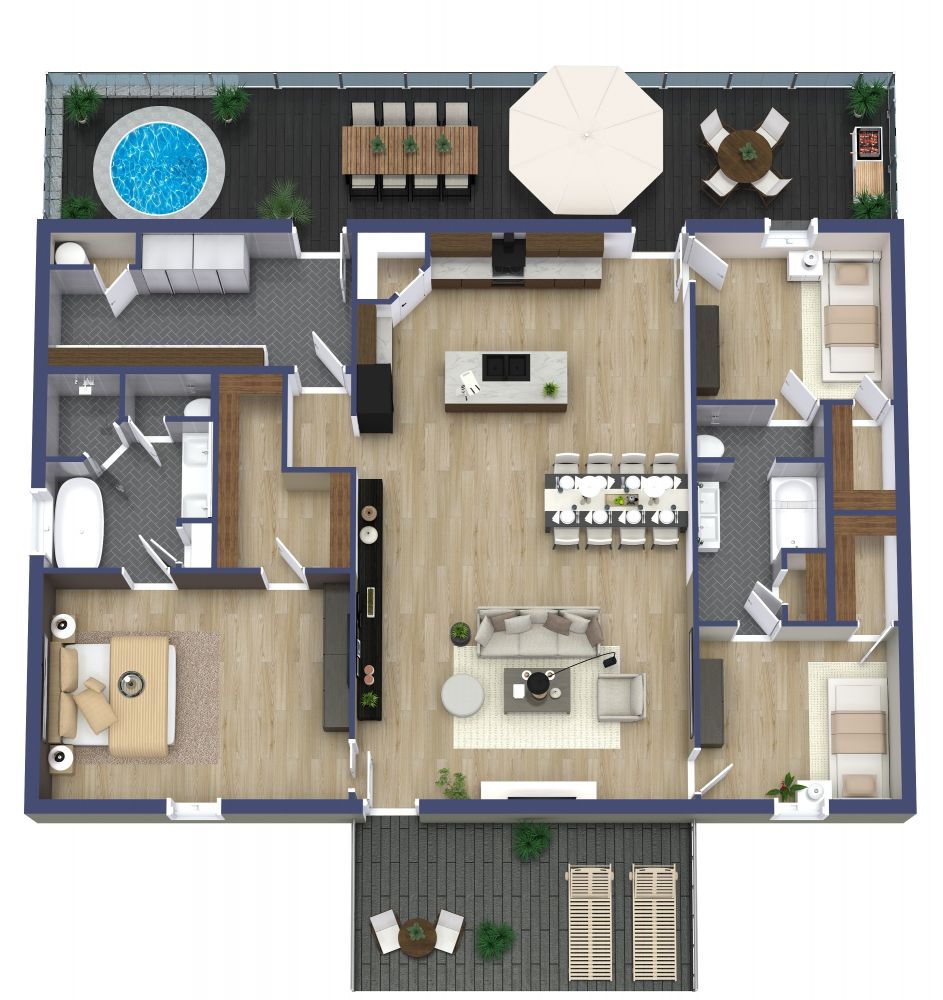House Plans Under 2000 Square Feet
Choosing a house plan that fits your family, budget, and lifestyle is important. Fortunately, plenty of house plans under 2000 square feet (ca. 190 m²) can offer the perfect blend of affordability, functionality, and style. Whether you are planning a family home, beach cottage, or vacation cabin, let's explore the typical features, floors/levels, layout considerations, and benefits of house plans under 2000 sq ft.
Read More
Typical Features
When it comes to house plans under 2000 sq ft (ca. 190 m²), there are several typical features you can expect to find. For instance, these plans often prioritize efficient use of space, emphasizing multi-functional rooms and open floor plans. You’ll find some 5 bedroom 3 bathroom floor plans at the higher end of the size range. There’s a tradeoff between room size and the number of rooms, so some bedrooms may be smaller to fit 5 into the plan. More typically, you’ll see 3 to 4 bedroom house plans allowing for a larger bedroom size throughout. Additionally, in this size range, a multi-car garage is often part of the floor plan.
Floors/Levels
House plans under 2000 sq ft (ca. 190 m²) can feature single-story, split-level, or multi-level options. Single-story homes are popular among those who prefer a simpler, more accessible layout. In contrast, multi-level homes are great for families who want to maximize living space on a smaller lot. Additionally, multi-level homes can provide more privacy and separation between different areas of the house, such as bedrooms and living spaces.
Layout Considerations
When choosing a house plan under 2000 sq ft (ca. 190 m²), it's essential to consider the layout and how it will work for your family's needs. For instance, open floor plans can provide a spacious and modern feel but may not be ideal for those who value privacy or noise reduction. For those who work from home, a semi-closed plan may work better. Similarly, smaller bedrooms may be more suitable for children or single occupants, while couples prefer larger ones. Make sure the provided storage options meet your needs, including garage storage for cars or sporting gear if that’s a priority for you.
Benefits
One of the biggest benefits of choosing house plans under 2000 sq ft (ca. 190 m²) is affordability. These plans often come at a lower cost than larger homes, making them a great option for those on a budget or looking to downsize. Additionally, medium size homes can be easier to maintain in terms of upkeep and energy costs. Lastly, this size of home can foster a sense of closeness and intimacy among family members and encourage more frequent interactions.
Summary
House plans under 2000 sq ft (ca. 190 m²) offer a great opportunity to find a functional and stylish home or vacation cottage that fits your budget and lifestyle. With an emphasis on efficient use of space, single-story or multi-level designs, and customizable layouts, these homes can offer many benefits for families or individuals. A house plan under 2000 sq ft (ca. 190 m²) may be just what you need. Browse our floor plan gallery to learn more.