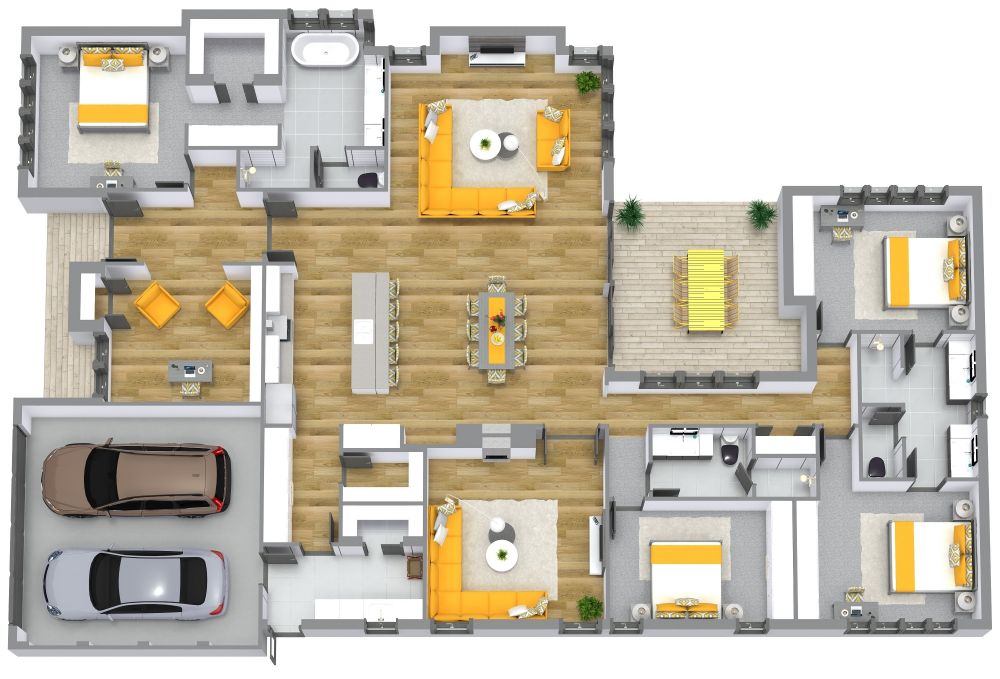Open-Concept Home Floor Plans
Open-concept home plans, which combine the living room, dining room, and kitchen into one large open space, continue to gain popularity. In contrast to compartmentalized layouts of the past, open-concept designs eliminate walls to create spacious, flowing living areas that blend various rooms.
Read More
Benefits of Open-Concept House Plans
Open-concept house plans offer advantages that cater to contemporary lifestyles. These layouts enhance the overall sense of spaciousness and airiness within a home. By eliminating walls, they create a visual expanse that makes even small residences appear larger and more inviting. This layout is ideal for social gatherings, as it promotes natural flow and interaction among guests, whether they're congregating in the living room, dining area, or kitchen.
Open-concept designs maximize natural light distribution throughout a home. With fewer obstructions, sunlight can penetrate further, reducing the need for artificial lighting during the daytime. This contributes to energy savings and promotes a positive atmosphere that enhances overall well-being.
Furthermore, open-space floor plans encourage flexibility and adaptability. Homeowners can repurpose spaces as their needs evolve. For instance, a dining area might transform into a home office or a children's play area without the constraint of rigid room divisions.
While open-concept house plans offer many benefits, there are a few things to consider as you review layouts. One concern revolves around privacy and noise management. The absence of walls can lead to a lack of secluded spaces, making it challenging to find a quiet corner for focused tasks or personal relaxation. If a private area, such as a quiet work-from-home space, is a crucial want, ensure it is provided somewhere on the floor plan. Additionally, the absence of walls means that noise travels more freely, so consider design solutions and materials that mitigate sound transfer.
Kitchen Layout Considerations
In open-concept home floor plans, the kitchen plays a pivotal role in the overall design and functionality of the space. Since it's seamlessly integrated into the larger living area, carefully consider its layout. An island or peninsula can be a natural divider between the kitchen and the adjoining spaces, providing a functional workspace and a visual boundary.
The placement of appliances should prioritize convenience without disrupting the flow of movement. Additionally, using materials and finishes that harmonize with the surrounding areas helps maintain a cohesive look throughout the open layout. Proper ventilation and noise control strategies are also vital, as the absence of walls can lead to the dispersion of cooking odors and sounds. Striking the right balance between functionality, aesthetics, and integration is essential for creating a successful kitchen layout within an open-concept floor plan.
Furniture Layout Tips for Open-Concept Homes
Furniture layout planning is essential for an open-concept floor plan. Without walls to indicate different functional zones, furniture placement creates the visual cues to establish separate areas within the open layout. One key strategy is the use of furniture as natural dividers. Placing a sofa or a bookshelf between the living and dining areas can create a sense of separation without obstructing the visual flow.
Rugs are also valuable tools in an open-concept setting. They help define spaces within the larger layout, providing a psychological boundary that guides the eye. Choosing rugs with complementary colors or patterns can further enhance the coherence of the design.
Additionally, thoughtful lighting choices are vital in highlighting various functional zones within an open space. Pendant lights over a dining table, floor lamps near seating areas, and task lighting in the kitchen can create a sense of purpose and distinction.
Summary
Due to their many benefits, open-concept home floor plans continue to remain popular. Their seamless flow of spaces, abundant natural light, ease of social gatherings, and adaptability stand out as compelling reasons why homebuyers and those undertaking remodeling projects gravitate toward this style of layout.